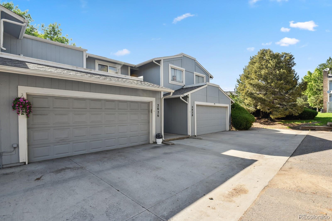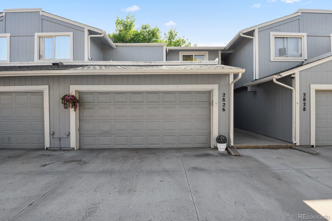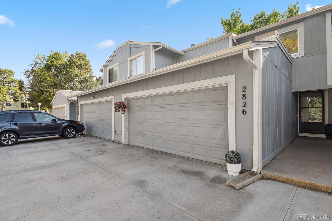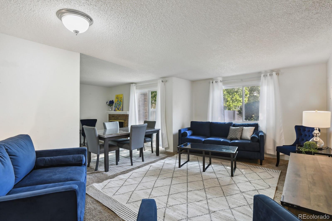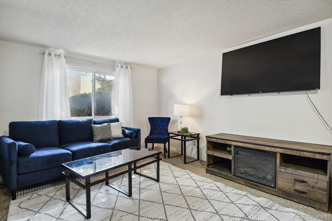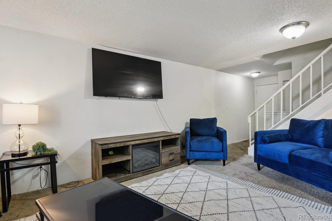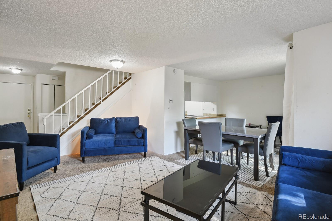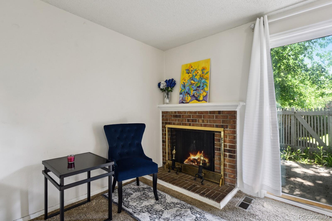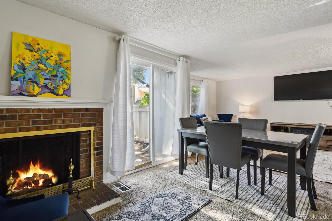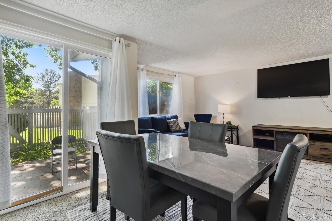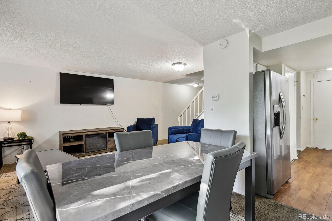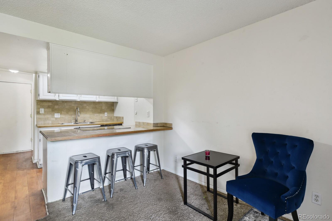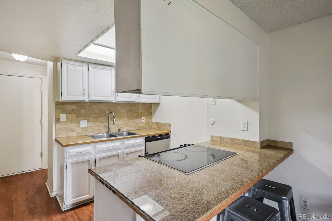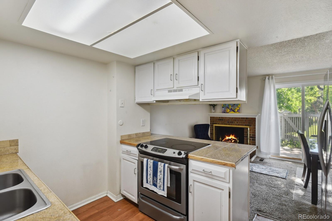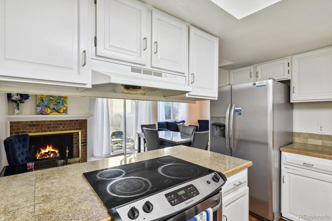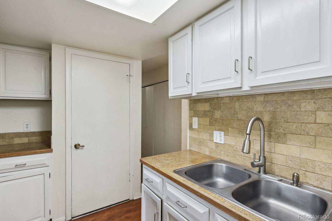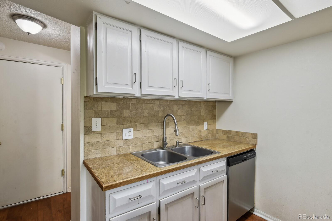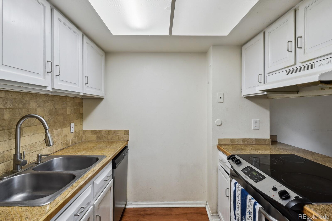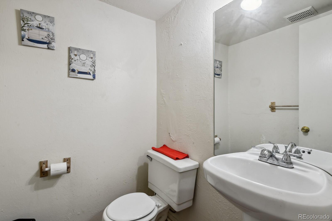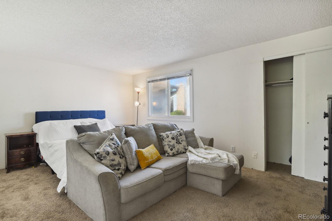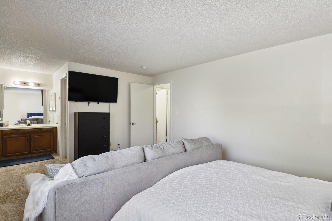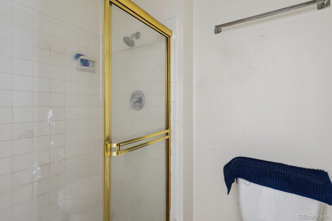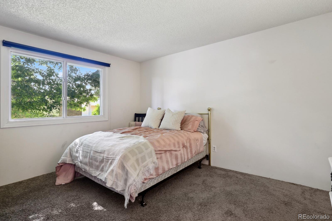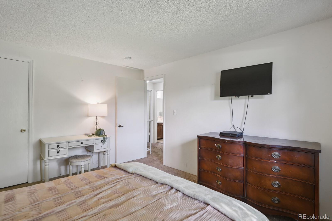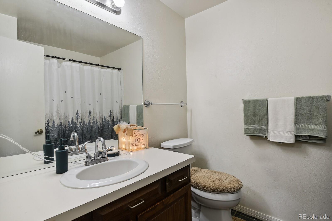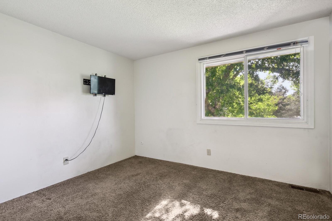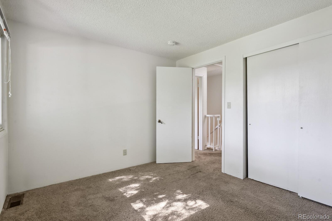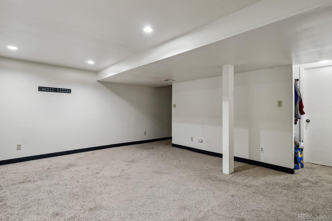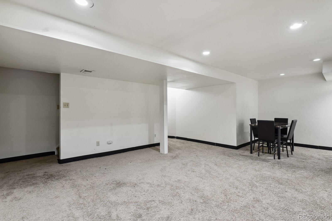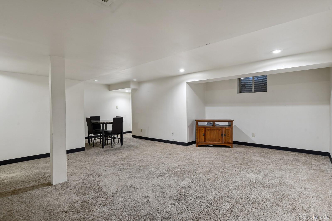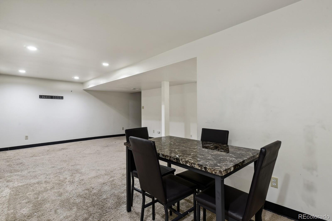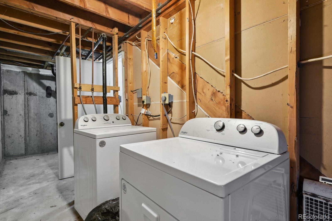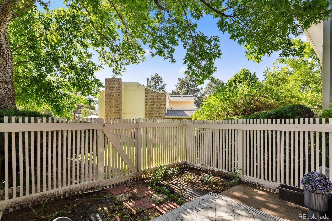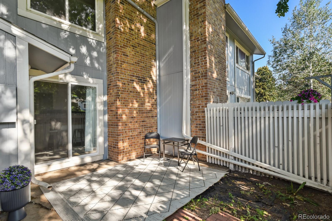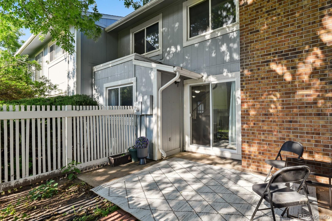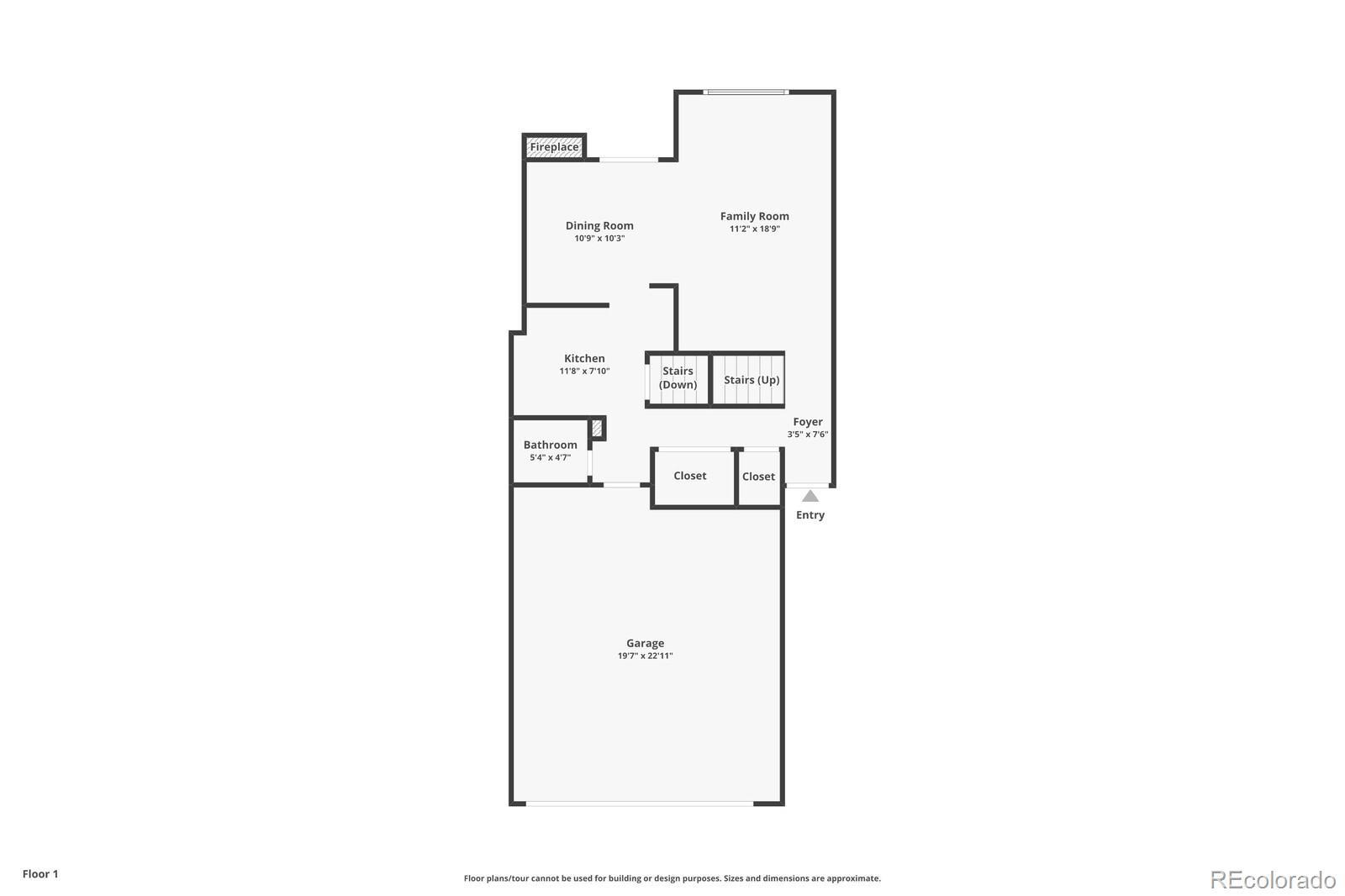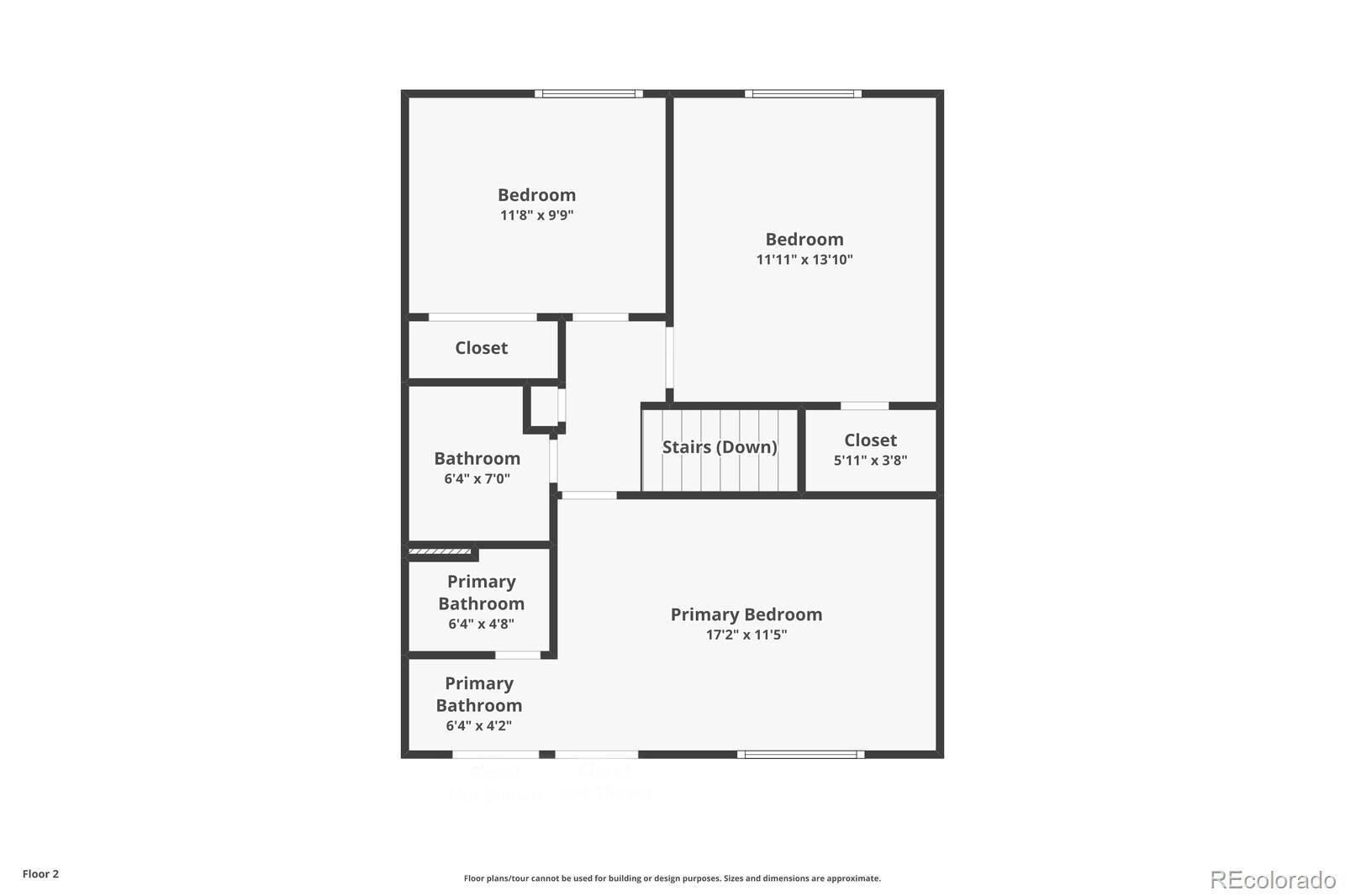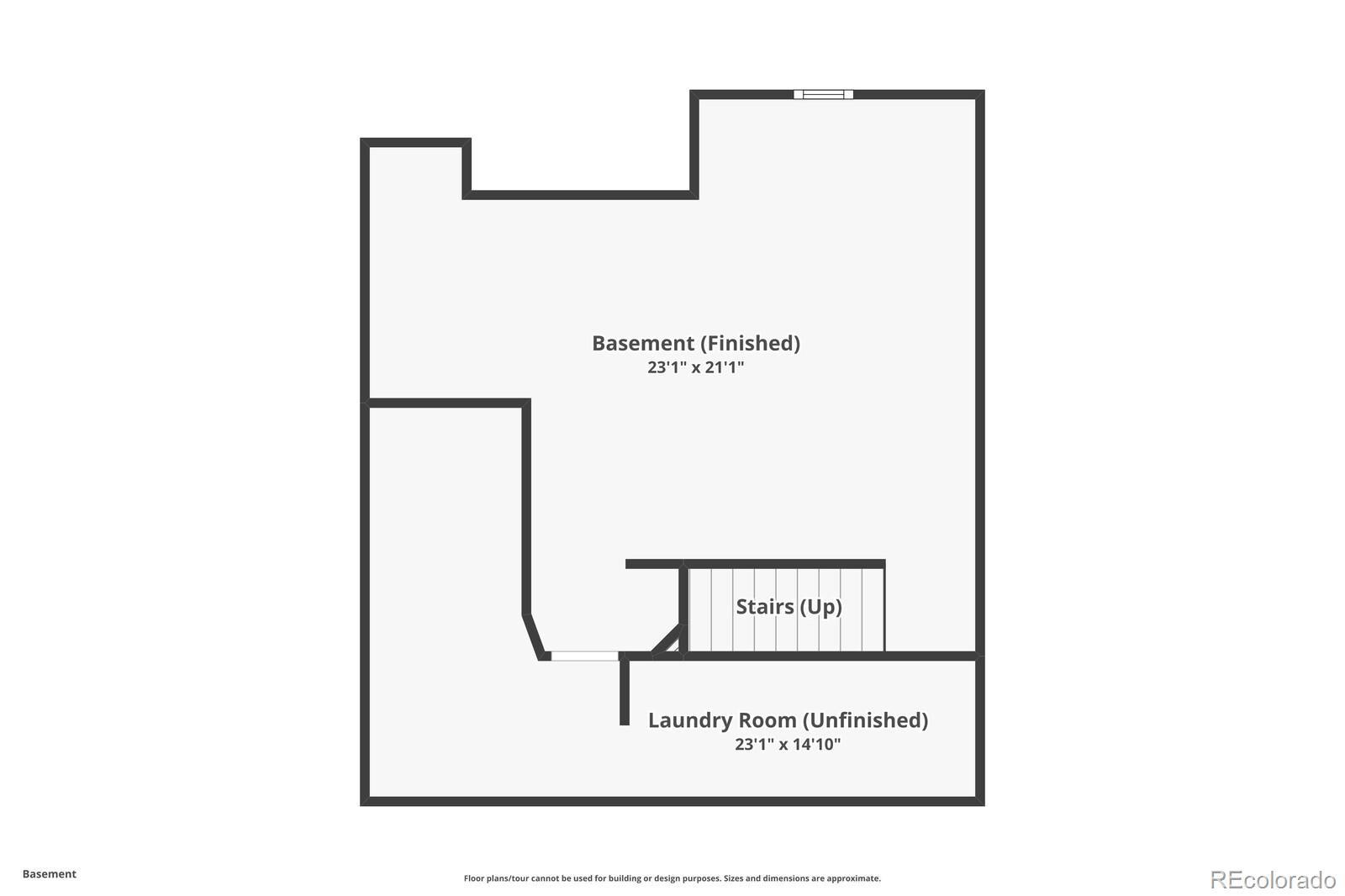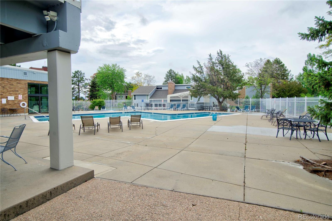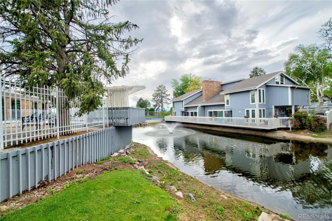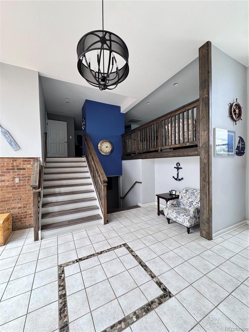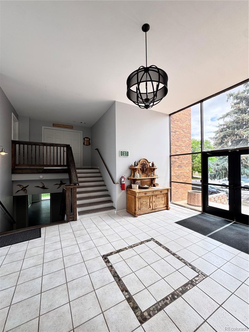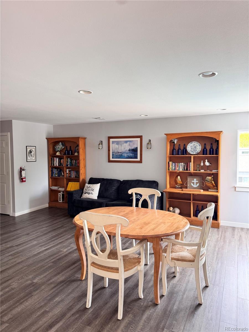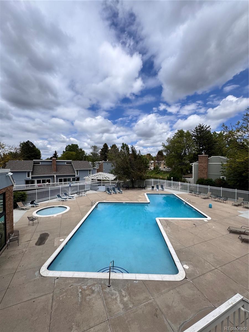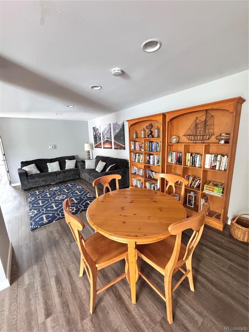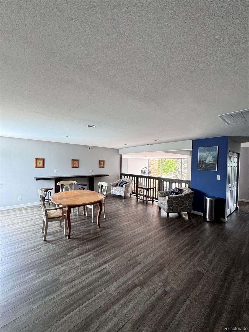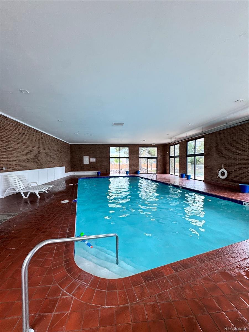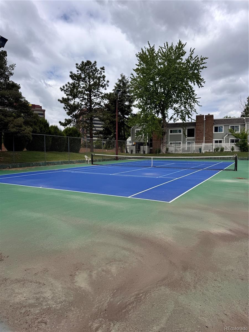Find us on...
Dashboard
- 3 Beds
- 3 Baths
- 1,908 Sqft
- .03 Acres
New Search X
2826 S Lansing Way
Stay tuned for updates and new pictures this spring! Please reach out to listing agent, Samantha Templin, with any questions. This townhome is ideal if you're wanting a low-maintenance lifestyle near Cherry Creek Reservoir, Park Meadows, shopping, dining, top-rated schools, and plenty of parks and trails. With quick access to DTC, I-225, I-25, and the light rail—commuting to Denver, DIA, or Castle Rock is a breeze. Enjoy a cozy fireplace, large kitchen that opens to dining room and a private fenced patio—great for pets, kids, or just dining el fresco! Upstairs you'll find a massive primary suit and two additional spacious bedrooms, and a full bathroom. The finished basement offers bonus living space—ideal for a playroom, home office, or guest room and laundry/storage area. Fresh interior paint, modern updates, and an attached 2-car garage make this home truly move-in ready!! The Shores community offers an array of amenities, including scenic trails, three picturesque ponds, indoor and outdoor pools, hot tub a clubhouse, and covers all grounds maintenance, roof, and even your water bill! This is a fantastic opportunity to enjoy comfort, convenience, and a prime location.
Listing Office: Real Broker, LLC DBA Real 
Essential Information
- MLS® #2074658
- Price$389,900
- Bedrooms3
- Bathrooms3.00
- Full Baths1
- Half Baths1
- Square Footage1,908
- Acres0.03
- Year Built1974
- TypeResidential
- Sub-TypeTownhouse
- StatusActive
Community Information
- Address2826 S Lansing Way
- SubdivisionThe Shores
- CityAurora
- CountyArapahoe
- StateCO
- Zip Code80014
Amenities
- Parking Spaces4
- ParkingConcrete, Finished Garage
- # of Garages2
Amenities
Clubhouse, Parking, Pool, Spa/Hot Tub, Tennis Court(s), Trail(s)
Utilities
Cable Available, Electricity Connected
Interior
- HeatingForced Air
- CoolingCentral Air
- FireplaceYes
- # of Fireplaces1
- FireplacesDining Room
- StoriesTwo
Interior Features
Entrance Foyer, Open Floorplan, Primary Suite, Walk-In Closet(s)
Appliances
Cooktop, Dishwasher, Disposal, Dryer, Oven, Refrigerator, Washer
Exterior
- RoofShingle
Exterior Features
Lighting, Private Yard, Rain Gutters
Lot Description
Landscaped, Near Public Transit
School Information
- DistrictCherry Creek 5
- ElementaryPolton
- MiddlePrairie
- HighOverland
Additional Information
- Date ListedJune 29th, 2025
Listing Details
 Real Broker, LLC DBA Real
Real Broker, LLC DBA Real
 Terms and Conditions: The content relating to real estate for sale in this Web site comes in part from the Internet Data eXchange ("IDX") program of METROLIST, INC., DBA RECOLORADO® Real estate listings held by brokers other than RE/MAX Professionals are marked with the IDX Logo. This information is being provided for the consumers personal, non-commercial use and may not be used for any other purpose. All information subject to change and should be independently verified.
Terms and Conditions: The content relating to real estate for sale in this Web site comes in part from the Internet Data eXchange ("IDX") program of METROLIST, INC., DBA RECOLORADO® Real estate listings held by brokers other than RE/MAX Professionals are marked with the IDX Logo. This information is being provided for the consumers personal, non-commercial use and may not be used for any other purpose. All information subject to change and should be independently verified.
Copyright 2025 METROLIST, INC., DBA RECOLORADO® -- All Rights Reserved 6455 S. Yosemite St., Suite 500 Greenwood Village, CO 80111 USA
Listing information last updated on November 2nd, 2025 at 7:04am MST.

