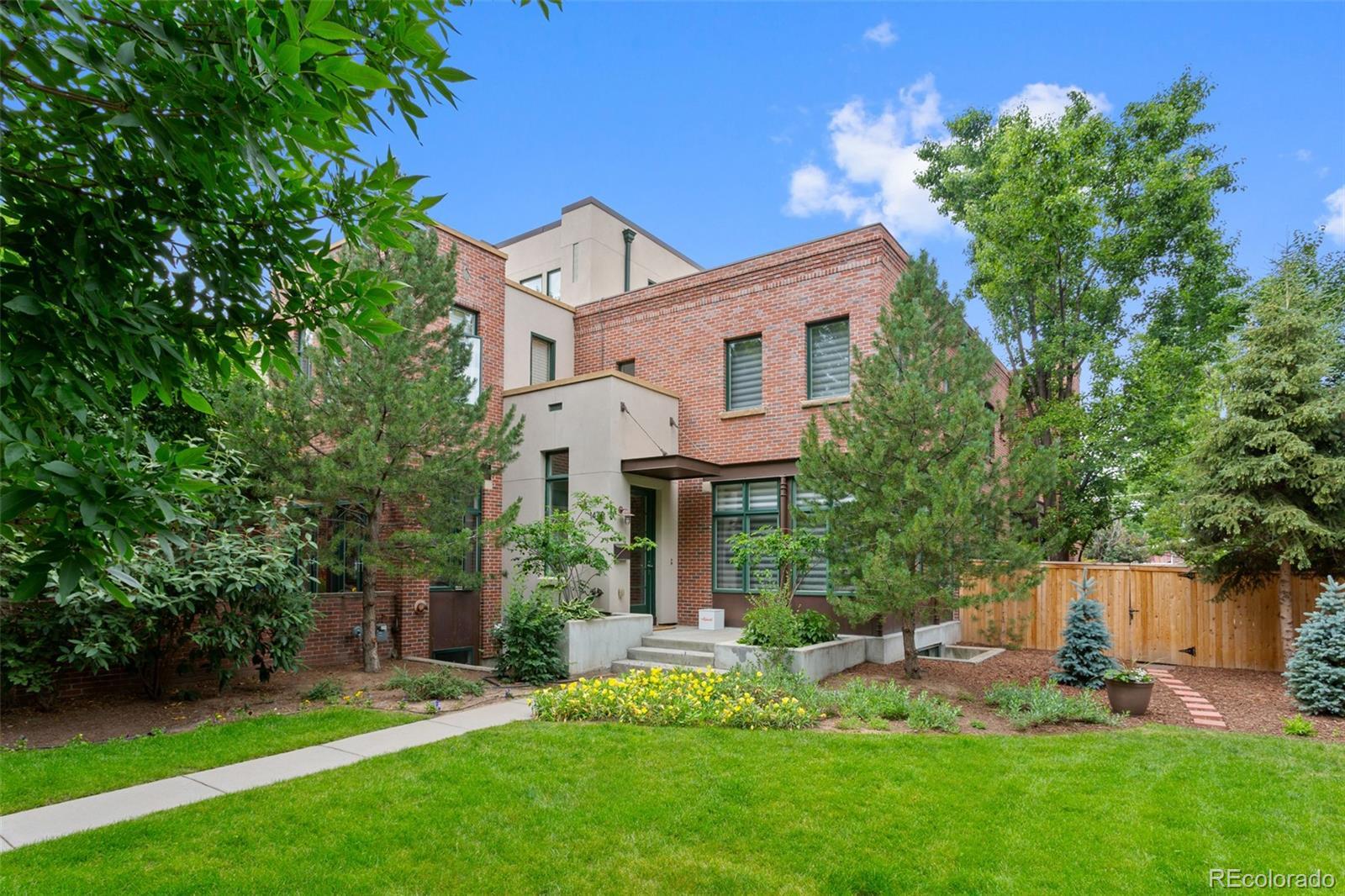Find us on...
Dashboard
- 3 Beds
- 4 Baths
- 3,281 Sqft
- .08 Acres
New Search X
1479 S Clarkson Street
Welcome to this beautifully updated 3-bedroom, 4-bathroom townhome that perfectly blends modern comfort with an unbeatable location. Bright and airy throughout, this home features an abundance of windows that fill every room with natural light, creating a warm and inviting atmosphere. The heart of the home is the remodeled kitchen, complete with a large island perfect for casual dining, cooking, or entertaining. High-end finishes and thoughtful design make it a true centerpiece. Enjoy seamless indoor-outdoor living with a private side yard—ideal for entertaining guests, relaxing with a book, or enjoying a morning coffee. The attached two-car garage offers convenience and plenty of storage. Located just a short walk to the vibrant shops and restaurants on South Pearl Street and within easy walking distance of the light rail stop, this home offers both charm and connectivity in one of the city's most desirable neighborhoods. Don't miss your chance to own this thoughtfully designed and perfectly located townhome! Ask ChatGPT
Listing Office: RE/MAX of Boulder 
Essential Information
- MLS® #2076600
- Price$1,399,000
- Bedrooms3
- Bathrooms4.00
- Full Baths3
- Square Footage3,281
- Acres0.08
- Year Built2004
- TypeResidential
- Sub-TypeTownhouse
- StyleContemporary
- StatusComing Soon
Community Information
- Address1479 S Clarkson Street
- CityDenver
- CountyDenver
- StateCO
- Zip Code80210
Subdivision
Platt Park, Washington Park, South Pearl
Amenities
- Parking Spaces2
- # of Garages2
- ViewCity
Utilities
Cable Available, Electricity Available, Natural Gas Available
Interior
- HeatingForced Air
- CoolingCentral Air
- StoriesThree Or More
Interior Features
Eat-in Kitchen, High Ceilings, Kitchen Island, Primary Suite
Appliances
Cooktop, Dishwasher, Disposal, Dryer, Microwave, Oven, Refrigerator, Washer
Exterior
- RoofUnknown
Exterior Features
Fire Pit, Garden, Private Yard, Rain Gutters
Lot Description
Sprinklers In Front, Sprinklers In Rear
School Information
- DistrictDenver 1
- ElementarySteele
- MiddleMerrill
- HighSouth
Additional Information
- Date ListedJuly 6th, 2025
- ZoningR-2
Listing Details
 RE/MAX of Boulder
RE/MAX of Boulder
 Terms and Conditions: The content relating to real estate for sale in this Web site comes in part from the Internet Data eXchange ("IDX") program of METROLIST, INC., DBA RECOLORADO® Real estate listings held by brokers other than RE/MAX Professionals are marked with the IDX Logo. This information is being provided for the consumers personal, non-commercial use and may not be used for any other purpose. All information subject to change and should be independently verified.
Terms and Conditions: The content relating to real estate for sale in this Web site comes in part from the Internet Data eXchange ("IDX") program of METROLIST, INC., DBA RECOLORADO® Real estate listings held by brokers other than RE/MAX Professionals are marked with the IDX Logo. This information is being provided for the consumers personal, non-commercial use and may not be used for any other purpose. All information subject to change and should be independently verified.
Copyright 2025 METROLIST, INC., DBA RECOLORADO® -- All Rights Reserved 6455 S. Yosemite St., Suite 500 Greenwood Village, CO 80111 USA
Listing information last updated on July 8th, 2025 at 1:04am MDT.
































