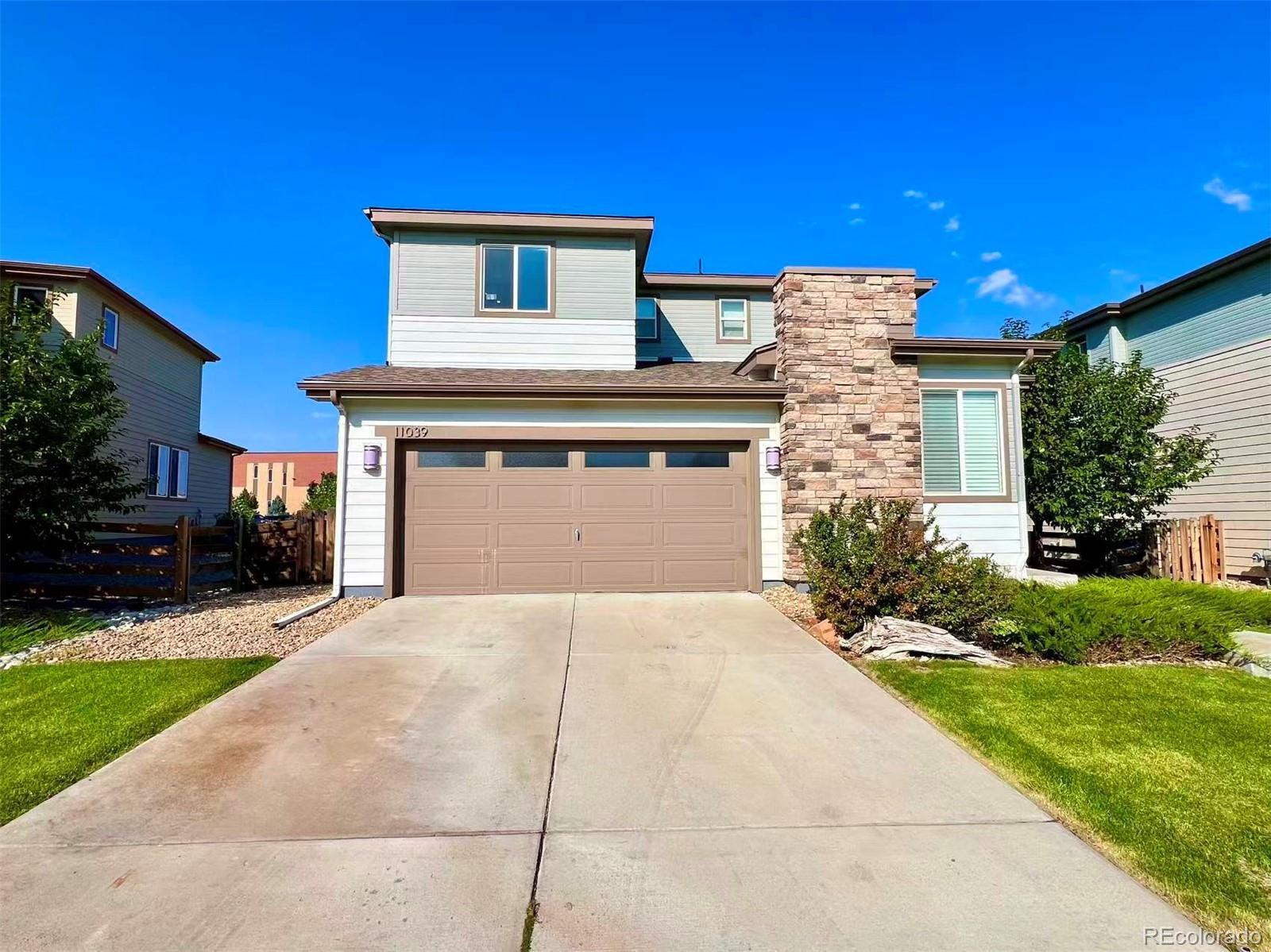Find us on...
Dashboard
- 3 Beds
- 3 Baths
- 1,926 Sqft
- .15 Acres
New Search X
11039 Rifle Court
Huge Price Improvement! Now listed at $518,000 – don’t miss this incredible value for this stunning 3-bedroom, 3-bathroom home nestled in the highly sought-after Reunion community in Commerce City! Situated on a quiet cul-de-sac, this spacious and beautifully maintained property features an open-concept floor plan with abundant natural light, soaring ceilings, and stylish finishes throughout. The gourmet kitchen boasts granite countertops, stainless steel appliances, a large overhang island, and walk-in pantry—perfect for cooking and entertaining. The main level includes a cozy living area with a fireplace, a dedicated office or flex room, and a convenient mudroom. Upstairs, you'll find a luxurious primary suite with a 5-piece bath and walk-in closet, along with three additional bedrooms and a full bathroom. Enjoy Colorado living in the beautifully landscaped backyard with a large, covered patio, ideal for relaxing or hosting guests. No backyard neighbors and a beautiful view of the mountains!! This property is turnkey. Additional highlights include a 2-car garage, central A/C, and access to Reunion’s incredible amenities: pools, parks, trails, rec center, and Reunion Coffee House. The school is located next door, making it very convenient. Easy access to DIA, E-470, and shopping. Don't miss this opportunity to own a move-in-ready home in one of Commerce City's premier neighborhoods!
Listing Office: HomeSmart Realty 
Essential Information
- MLS® #2078392
- Price$518,000
- Bedrooms3
- Bathrooms3.00
- Full Baths1
- Half Baths1
- Square Footage1,926
- Acres0.15
- Year Built2016
- TypeResidential
- Sub-TypeSingle Family Residence
- StyleTraditional
- StatusActive
Community Information
- Address11039 Rifle Court
- SubdivisionReunion
- CityCommerce City
- CountyAdams
- StateCO
- Zip Code80022
Amenities
- Parking Spaces2
- ParkingDry Walled
- # of Garages2
- Has PoolYes
- PoolOutdoor Pool
Amenities
Clubhouse, Fitness Center, Park, Playground, Pool, Trail(s)
Utilities
Cable Available, Electricity Connected, Internet Access (Wired), Natural Gas Connected, Phone Available
Interior
- HeatingForced Air
- CoolingCentral Air
- StoriesTwo
Interior Features
Breakfast Bar, Butcher Counters, Ceiling Fan(s), Eat-in Kitchen, Granite Counters, Kitchen Island, Open Floorplan, Primary Suite, Walk-In Closet(s)
Appliances
Dishwasher, Microwave, Range, Refrigerator
Exterior
- Exterior FeaturesPrivate Yard, Rain Gutters
- Lot DescriptionLevel
- RoofComposition
- FoundationSlab
School Information
- DistrictSchool District 27-J
- ElementaryReunion
- MiddleOtho Stuart
- HighPrairie View
Additional Information
- Date ListedSeptember 6th, 2025
Listing Details
 HomeSmart Realty
HomeSmart Realty
 Terms and Conditions: The content relating to real estate for sale in this Web site comes in part from the Internet Data eXchange ("IDX") program of METROLIST, INC., DBA RECOLORADO® Real estate listings held by brokers other than RE/MAX Professionals are marked with the IDX Logo. This information is being provided for the consumers personal, non-commercial use and may not be used for any other purpose. All information subject to change and should be independently verified.
Terms and Conditions: The content relating to real estate for sale in this Web site comes in part from the Internet Data eXchange ("IDX") program of METROLIST, INC., DBA RECOLORADO® Real estate listings held by brokers other than RE/MAX Professionals are marked with the IDX Logo. This information is being provided for the consumers personal, non-commercial use and may not be used for any other purpose. All information subject to change and should be independently verified.
Copyright 2025 METROLIST, INC., DBA RECOLORADO® -- All Rights Reserved 6455 S. Yosemite St., Suite 500 Greenwood Village, CO 80111 USA
Listing information last updated on October 23rd, 2025 at 3:19pm MDT.








































