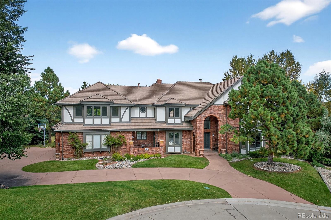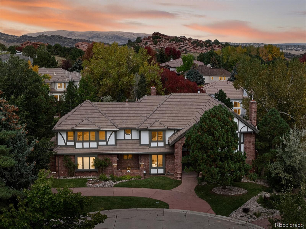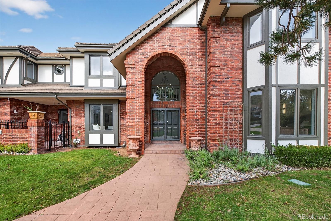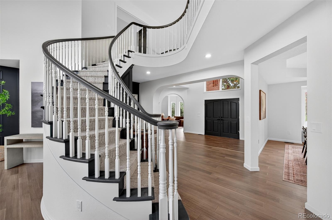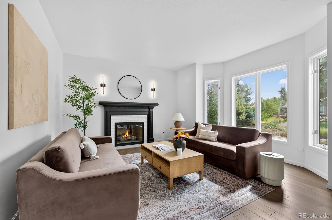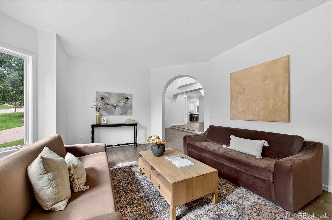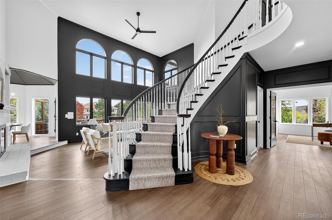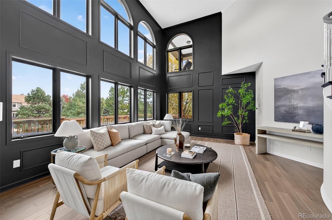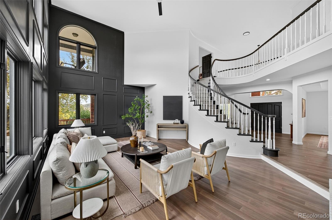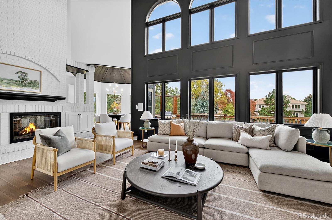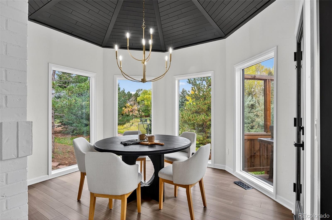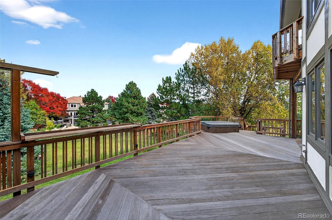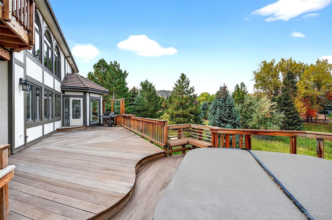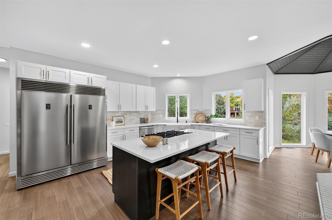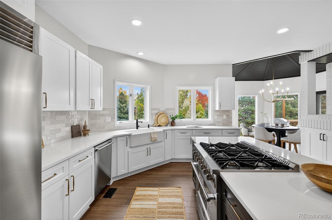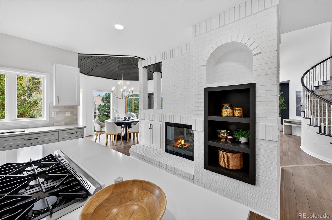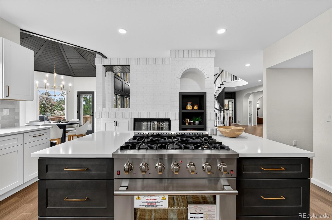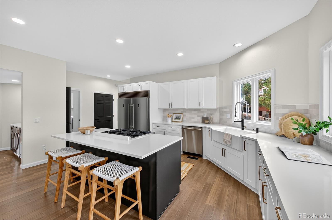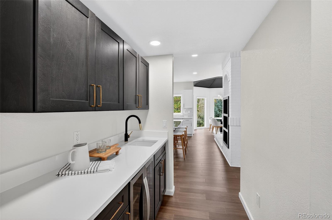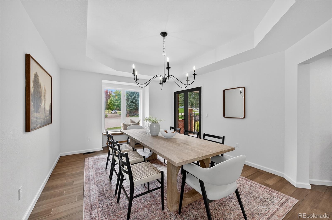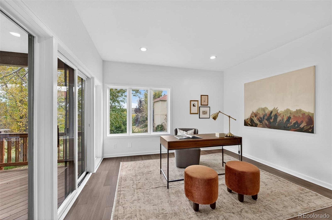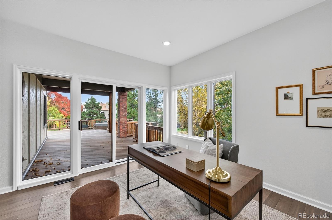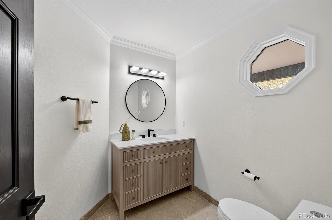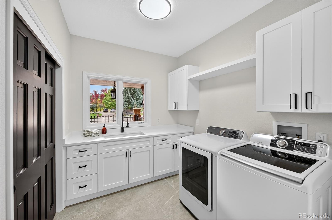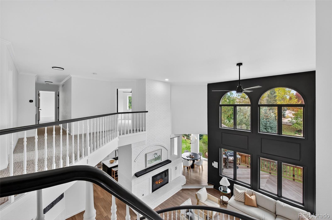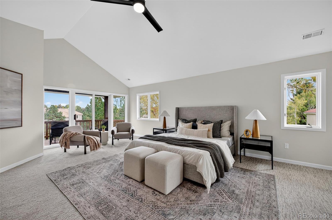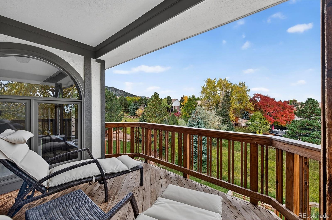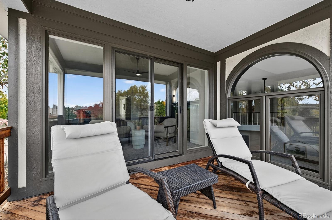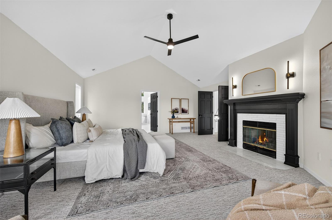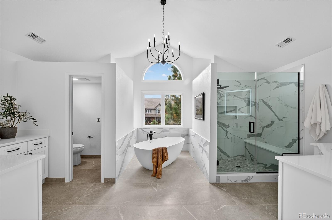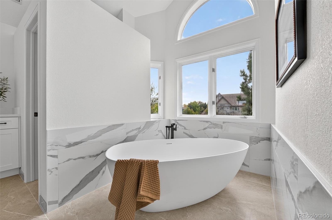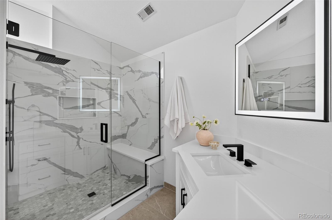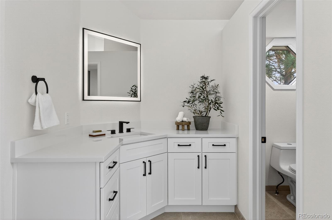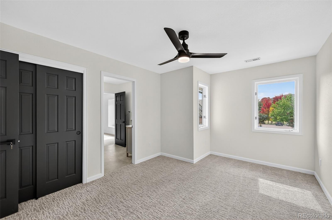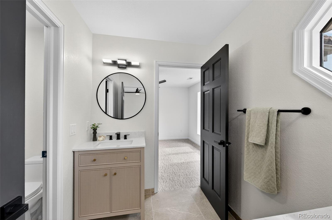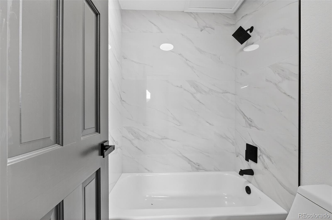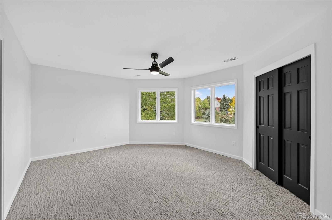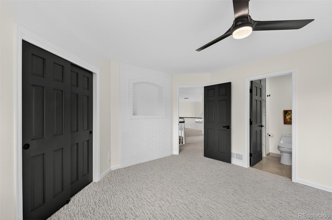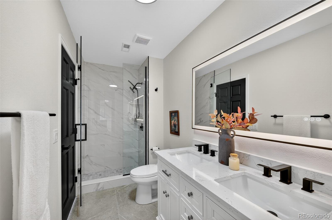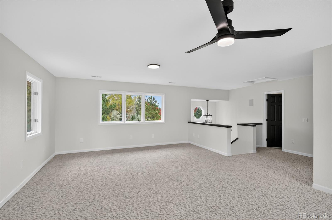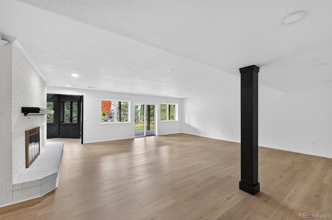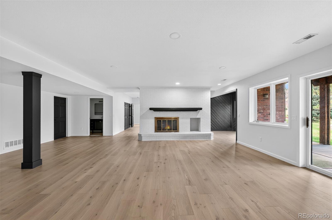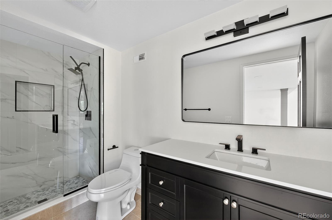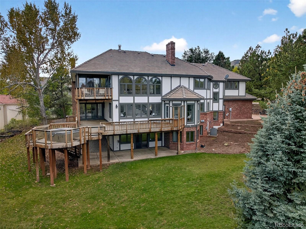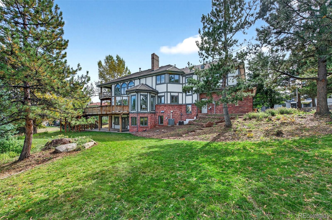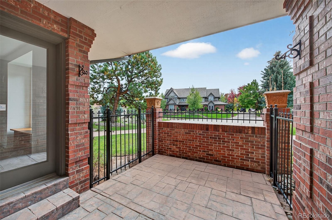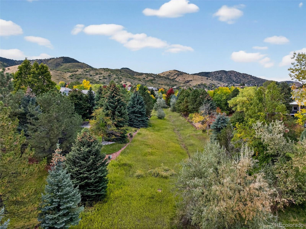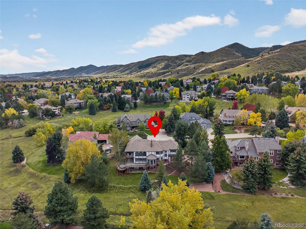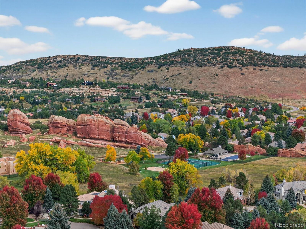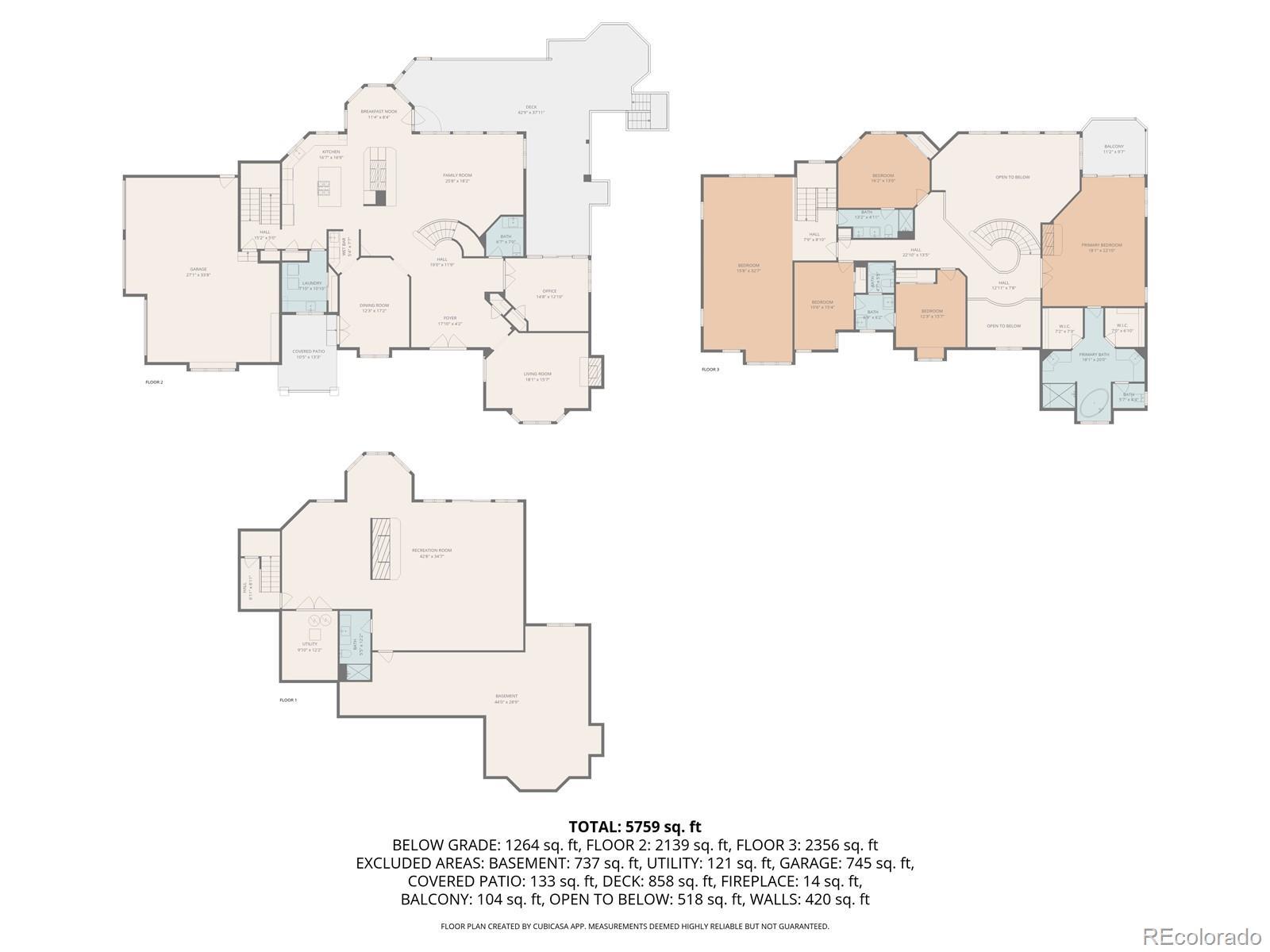Find us on...
Dashboard
- 5 Beds
- 5 Baths
- 6,576 Sqft
- ½ Acres
New Search X
3 Mourning Dove Lane
Nestled on a quiet cul-de-sac within the prestigious North Ranch, in Ken Caryl, this stunning remodeled custom home offers the ultimate blend of Colorado luxury and natural tranquility. Backing directly onto the private greenbelt, this expansive property provides truly spectacular views. Step inside the Grand Two-Story Entry, where a magnificent spiral staircase creates a dramatic focal point. The main level flows into a Dramatic Two-Story Great Room, bathed in natural light and ideal for hosting gatherings or relaxing by the fireplace. The heart of the home features a beautifully appointed kitchen, accessible via both the main hall and a convenient Back Staircase. The chef’s space is equipped with modern stainless steel appliances, including a gas cooktop, and opens directly to the expansive outdoor living areas. A dedicated Main Floor Study provides the perfect private workspace. The entire main level features newer carpet and fresh paint, creating a move-in-ready atmosphere. The upper level is designed for comfort and privacy, featuring four generous bedrooms and three updated bathrooms, anchored by a spacious Bonus Room/Loft perfect for a secondary media area or playroom. The Spacious Master Suite serves as a true sanctuary, complete with a cozy fireplace and its own Private Covered Deck—the ideal spot for enjoying your morning coffee while taking in the views. Outdoor living is elevated by the huge mahogany deck, offering breathtaking vistas of the greenbelt and foothills. Integrated seamlessly into the deck is a Built-in Hot Tub. The extensive, Finished Walk-Out Basement adds incredible versatility, featuring a huge great room with its own fireplace, a 3/4 bathroom, and massive storage capacity. This level is ready to serve as an in-law suite, home gym, or entertainment zone that steps right out to the yard.
Listing Office: RE/MAX Professionals 
Essential Information
- MLS® #2081378
- Price$2,195,000
- Bedrooms5
- Bathrooms5.00
- Full Baths2
- Half Baths1
- Square Footage6,576
- Acres0.50
- Year Built1989
- TypeResidential
- Sub-TypeSingle Family Residence
- StatusActive
Community Information
- Address3 Mourning Dove Lane
- SubdivisionKen Caryl
- CityLittleton
- CountyJefferson
- StateCO
- Zip Code80127
Amenities
- Parking Spaces3
- # of Garages3
- ViewMountain(s)
Amenities
Fitness Center, Garden Area, Parking, Playground, Pool, Tennis Court(s), Trail(s)
Interior
- HeatingForced Air
- CoolingCentral Air
- FireplaceYes
- # of Fireplaces4
- StoriesTwo
Interior Features
Breakfast Bar, Built-in Features, Ceiling Fan(s), Eat-in Kitchen, Entrance Foyer, Five Piece Bath, High Ceilings, Kitchen Island, Open Floorplan, Primary Suite, Smoke Free, Vaulted Ceiling(s), Walk-In Closet(s), Wet Bar
Appliances
Dishwasher, Disposal, Dryer, Range, Refrigerator, Washer, Wine Cooler
Fireplaces
Basement, Bedroom, Family Room, Living Room
Exterior
- RoofConcrete
- FoundationSlab
Exterior Features
Balcony, Private Yard, Spa/Hot Tub
Lot Description
Cul-De-Sac, Greenbelt, Irrigated, Landscaped, Many Trees, Open Space, Sloped, Sprinklers In Front, Sprinklers In Rear
School Information
- DistrictJefferson County R-1
- ElementaryBradford
- MiddleBradford
- HighChatfield
Additional Information
- Date ListedOctober 10th, 2025
- ZoningP-D
Listing Details
 RE/MAX Professionals
RE/MAX Professionals
 Terms and Conditions: The content relating to real estate for sale in this Web site comes in part from the Internet Data eXchange ("IDX") program of METROLIST, INC., DBA RECOLORADO® Real estate listings held by brokers other than RE/MAX Professionals are marked with the IDX Logo. This information is being provided for the consumers personal, non-commercial use and may not be used for any other purpose. All information subject to change and should be independently verified.
Terms and Conditions: The content relating to real estate for sale in this Web site comes in part from the Internet Data eXchange ("IDX") program of METROLIST, INC., DBA RECOLORADO® Real estate listings held by brokers other than RE/MAX Professionals are marked with the IDX Logo. This information is being provided for the consumers personal, non-commercial use and may not be used for any other purpose. All information subject to change and should be independently verified.
Copyright 2026 METROLIST, INC., DBA RECOLORADO® -- All Rights Reserved 6455 S. Yosemite St., Suite 500 Greenwood Village, CO 80111 USA
Listing information last updated on January 26th, 2026 at 5:18am MST.

