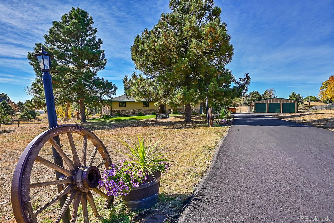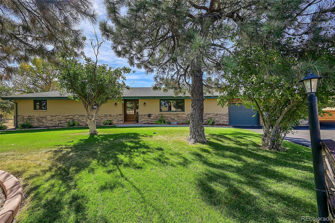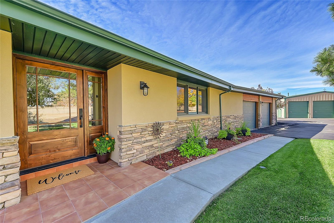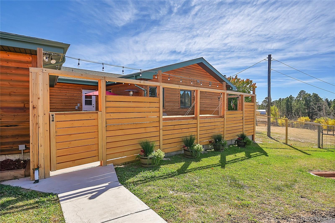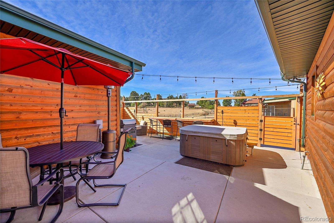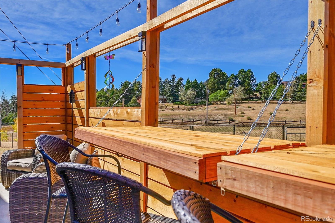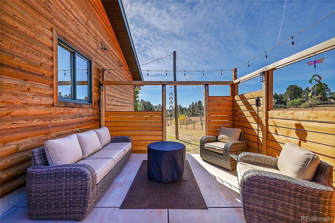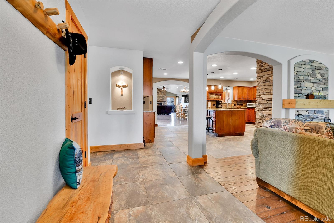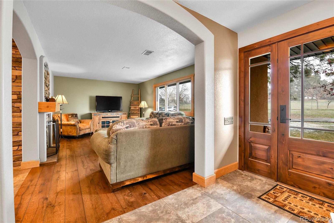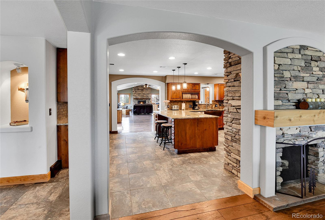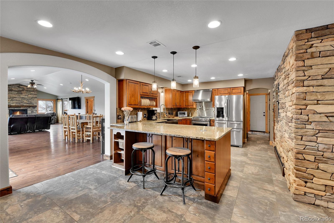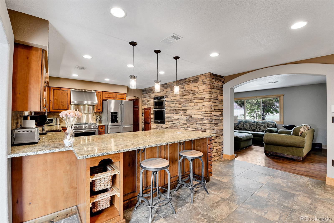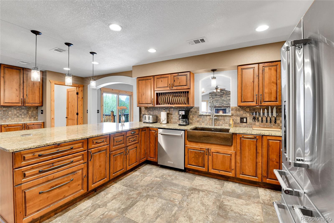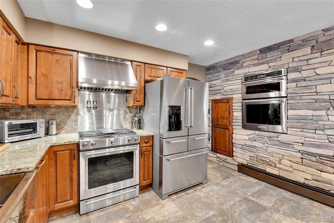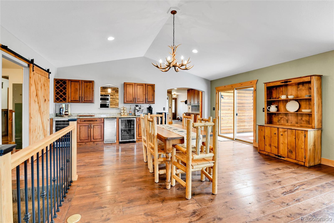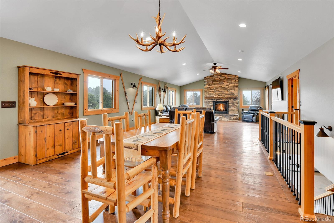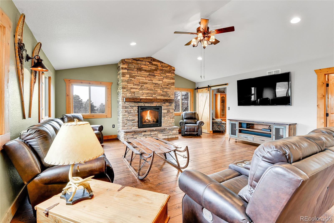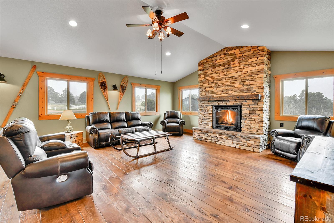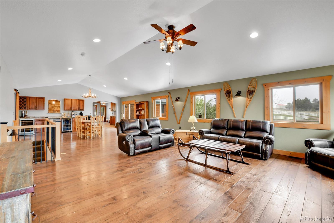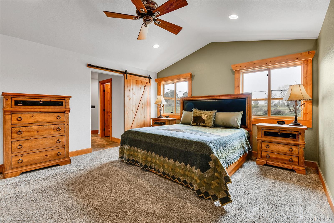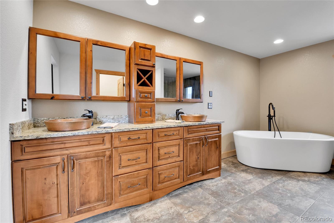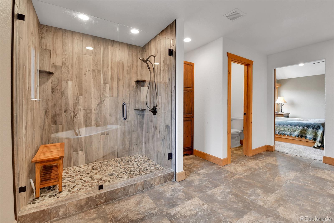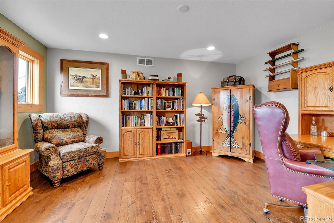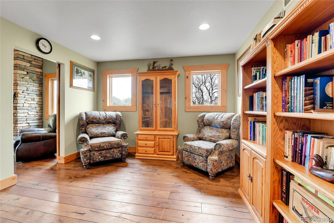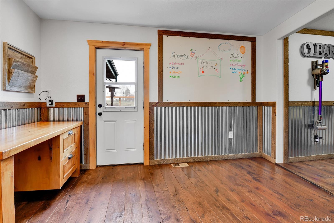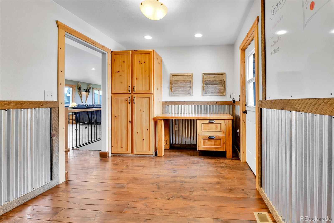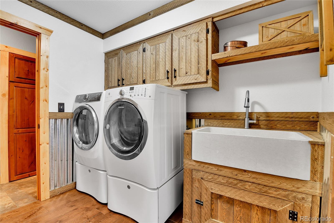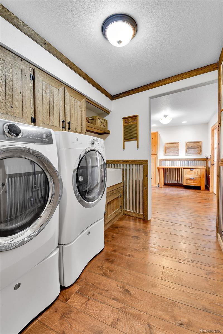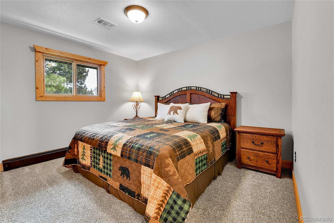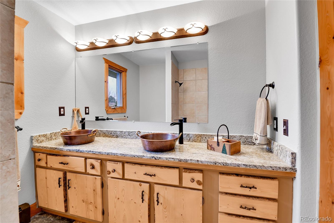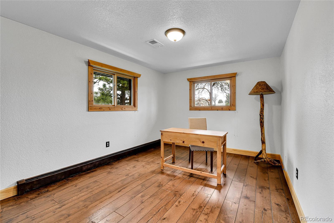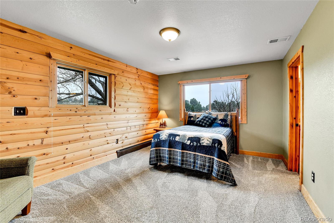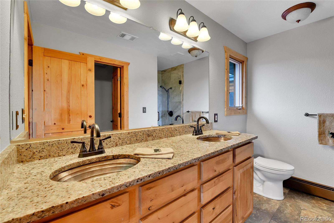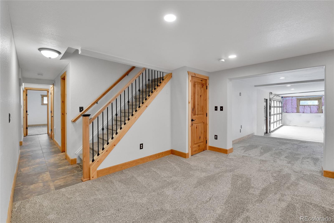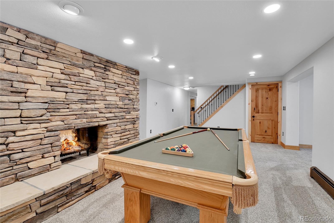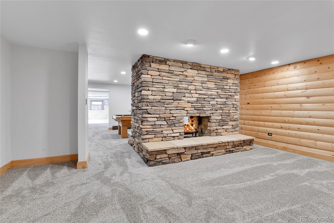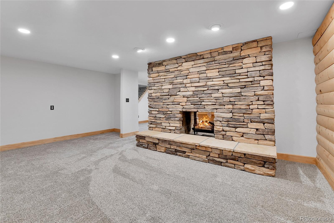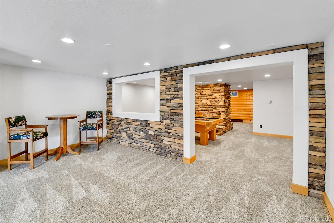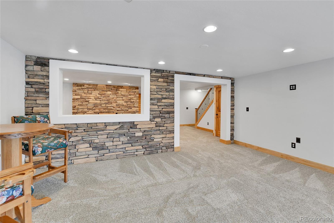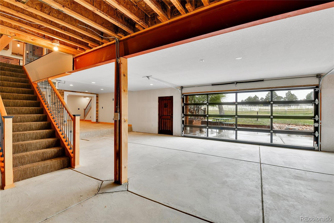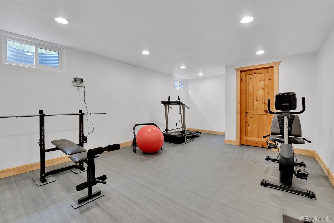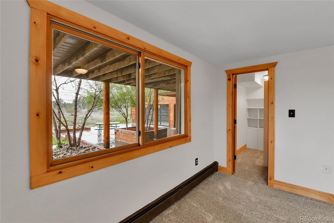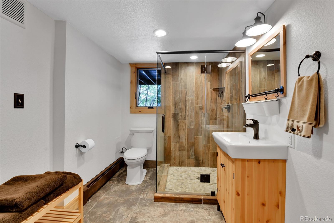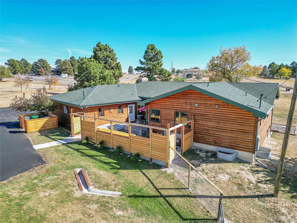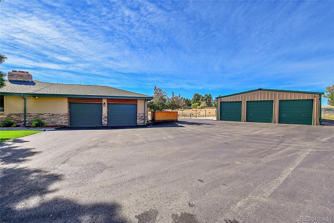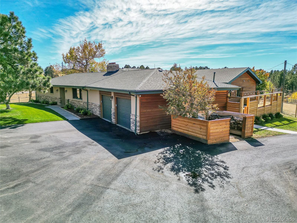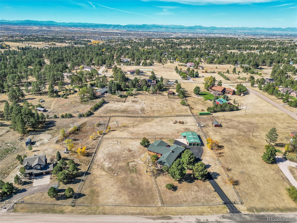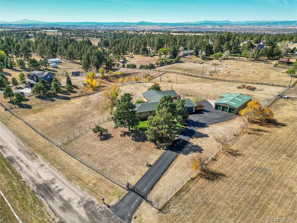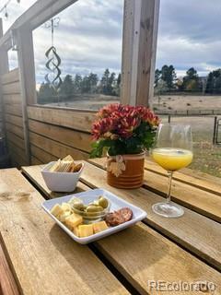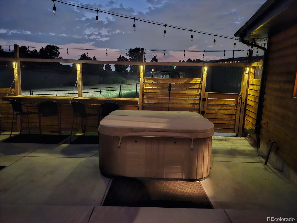Find us on...
Dashboard
- 4 Beds
- 5 Baths
- 5,085 Sqft
- 2.79 Acres
New Search X
12391 Evergreen Trail
Nestled among towering Ponderosa pines and just minutes from town, this stunning ranch home offers the perfect blend of convenience and tranquility. Enjoy breathtaking sunsets from your expansive deck & patios, this home is perfect for entertaining or simply soaking in the beauty of the Colorado landscape & is filled with natural light & designed for comfort, style & multi-generational living. This fantastic 4 bed (2 primaries + a 5th bedroom conversion, if desired) +office +bonus rooms +workout room, 5 bath home w/ full walkout basement has over 5k sqft of finished living, w/ 3419 on the main level. All sitting on nearly 3 acres of private gated, fully fenced residential estate land. The heart of the home is the expansive great room, boasting soaring vaulted ceilings, 2 walls of windows that flood the space with natural light, wide plank wood flooring & a beautiful gas log stone fireplace that serves as a warm & inviting centerpiece. The chef's kitchen does not disappoint w/ stainless steel appliances, knotty alder cabinets, pantry, breakfast bar. The large primary suite is a private retreat, featuring a spa-like bathroom w/ luxurious finishes. Enjoy your sun filled 996 sq ft of lower patio w/ glass roll-up garage door (just like your favorite breweries & patio seating) opening to the unfinished portion of the basement, awaiting your dream entertaining design & buildout. In 2018 a 1500+ sq ft addition was added & the entire home underwent an extensive remodel between 2017-2025. If quality materials & construction are important to you, this home will not disappoint. Incredible log & stone accents, stucco, wide plank wood flooring, large dimension custom tile, wood windows, barn doors, 3HVAC systems, knotty alder cabinets & doors, pine doors & trim, gorgeous, gourmet kitchen, copper sinks, spa like bathrooms, you name it... all high end finishes. 1860 sqft outbuilding. Minutes to downtown Parker and it's community events, 10 minutes to Southlands, 30 minutes to DIA!
Listing Office: Colorado Premier Properties 
Essential Information
- MLS® #2087675
- Price$1,575,000
- Bedrooms4
- Bathrooms5.00
- Full Baths2
- Half Baths1
- Square Footage5,085
- Acres2.79
- Year Built1971
- TypeResidential
- Sub-TypeSingle Family Residence
- StyleMountain Contemporary
- StatusActive
Community Information
- Address12391 Evergreen Trail
- SubdivisionPonderosa Hills
- CityParker
- CountyDouglas
- StateCO
- Zip Code80138
Amenities
- Parking Spaces8
- # of Garages8
Utilities
Electricity Connected, Natural Gas Connected
Parking
220 Volts, Concrete, Dry Walled, Exterior Access Door, Heated Garage, Lighted, Oversized, Oversized Door, Storage, Tandem
Interior
- CoolingCentral Air
- FireplaceYes
- # of Fireplaces3
- StoriesOne
Interior Features
Breakfast Bar, Built-in Features, Ceiling Fan(s), Entrance Foyer, Five Piece Bath, Granite Counters, High Ceilings, In-Law Floorplan, Open Floorplan, Pantry, Primary Suite, Smoke Free, Solid Surface Counters, Vaulted Ceiling(s), Walk-In Closet(s)
Appliances
Bar Fridge, Convection Oven, Cooktop, Dishwasher, Disposal, Double Oven, Gas Water Heater, Microwave, Oven, Range, Range Hood, Refrigerator, Self Cleaning Oven, Sump Pump, Warming Drawer, Wine Cooler
Heating
Baseboard, Forced Air, Hot Water, Radiant
Fireplaces
Basement, Gas Log, Great Room, Living Room, Recreation Room, Wood Burning
Exterior
- RoofComposition
- FoundationConcrete Perimeter
Exterior Features
Dog Run, Lighting, Spa/Hot Tub
Lot Description
Landscaped, Level, Sprinklers In Front
Windows
Double Pane Windows, Egress Windows
School Information
- DistrictDouglas RE-1
- ElementaryPine Lane Prim/Inter
- MiddleSierra
- HighChaparral
Additional Information
- Date ListedApril 21st, 2025
- ZoningER
Listing Details
 Colorado Premier Properties
Colorado Premier Properties
 Terms and Conditions: The content relating to real estate for sale in this Web site comes in part from the Internet Data eXchange ("IDX") program of METROLIST, INC., DBA RECOLORADO® Real estate listings held by brokers other than RE/MAX Professionals are marked with the IDX Logo. This information is being provided for the consumers personal, non-commercial use and may not be used for any other purpose. All information subject to change and should be independently verified.
Terms and Conditions: The content relating to real estate for sale in this Web site comes in part from the Internet Data eXchange ("IDX") program of METROLIST, INC., DBA RECOLORADO® Real estate listings held by brokers other than RE/MAX Professionals are marked with the IDX Logo. This information is being provided for the consumers personal, non-commercial use and may not be used for any other purpose. All information subject to change and should be independently verified.
Copyright 2025 METROLIST, INC., DBA RECOLORADO® -- All Rights Reserved 6455 S. Yosemite St., Suite 500 Greenwood Village, CO 80111 USA
Listing information last updated on December 15th, 2025 at 1:04am MST.

