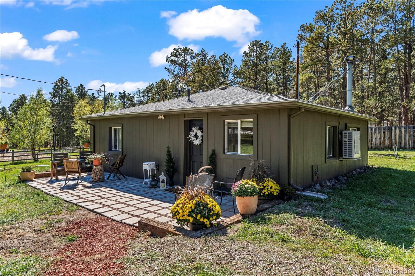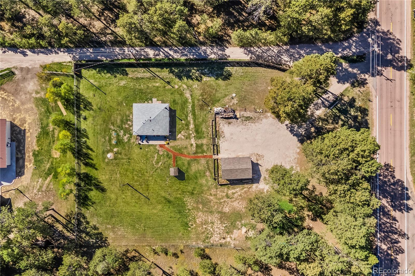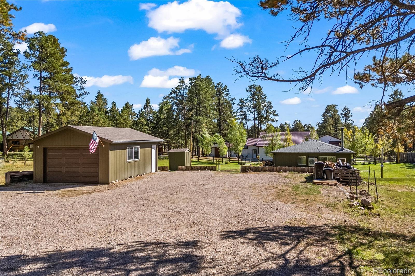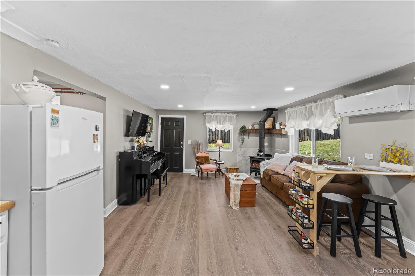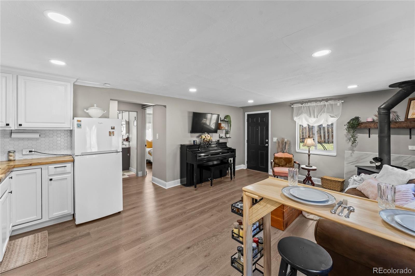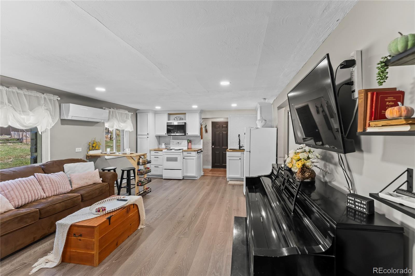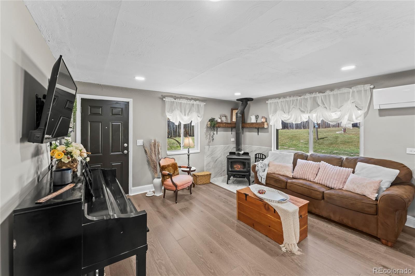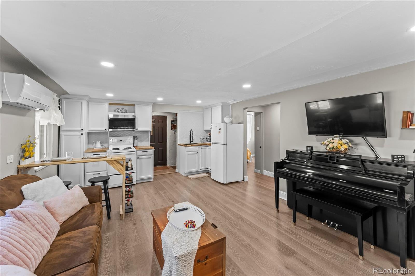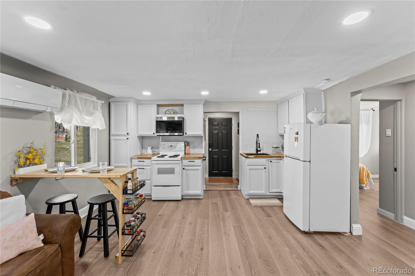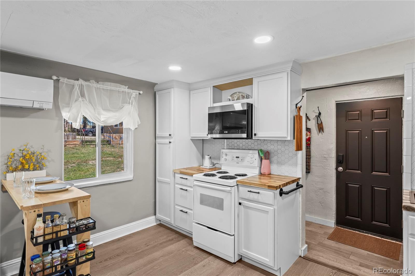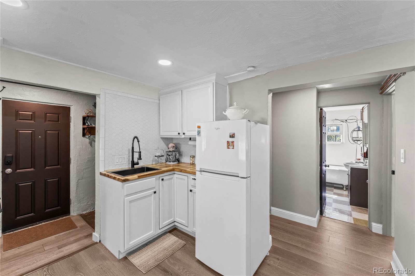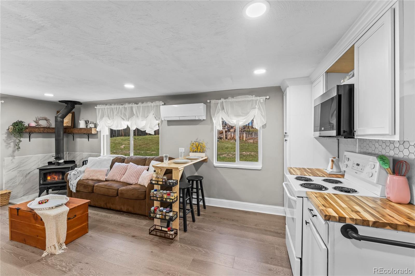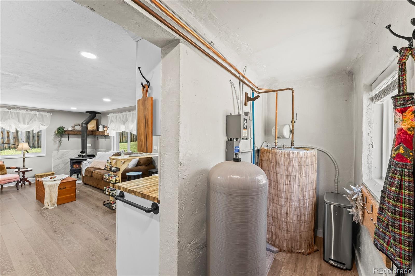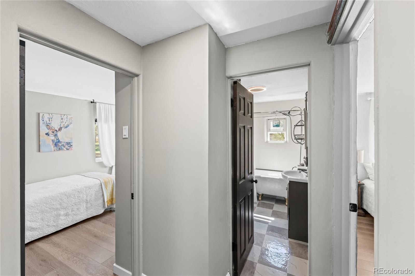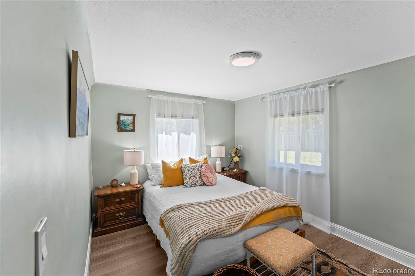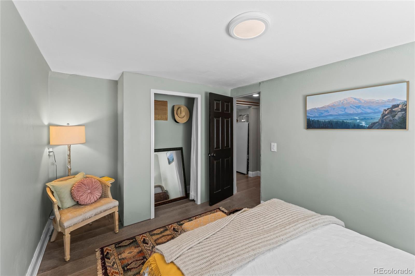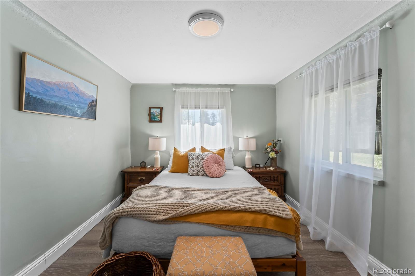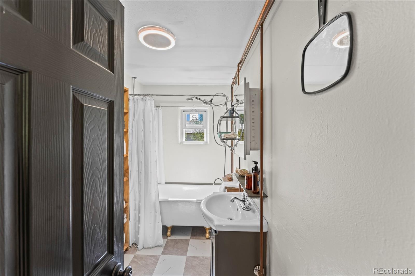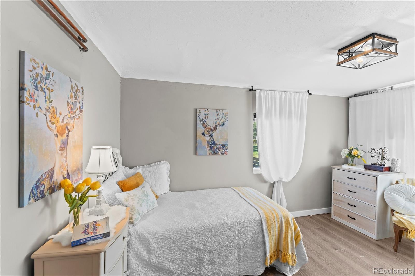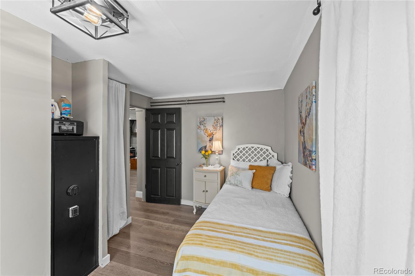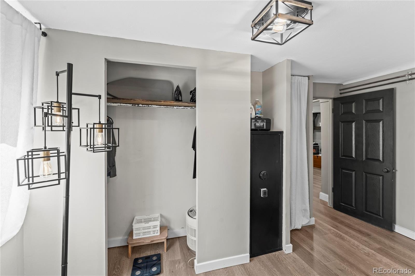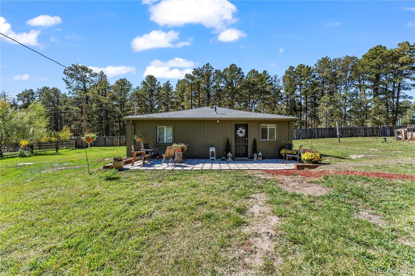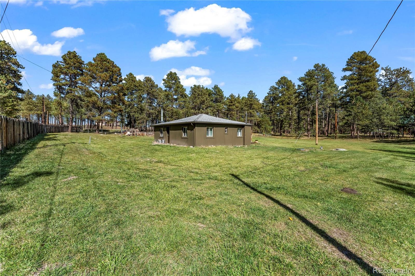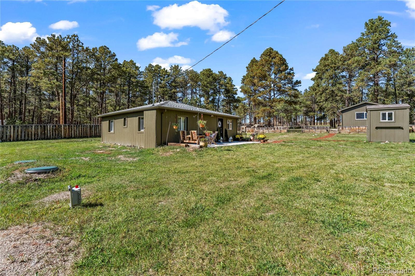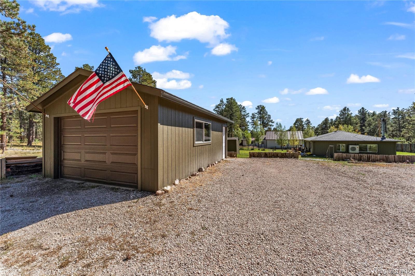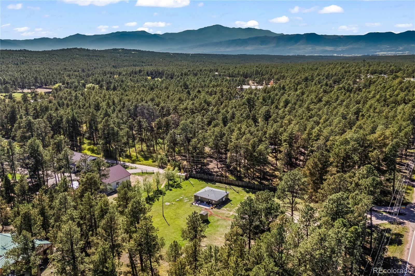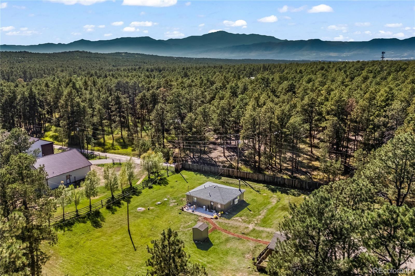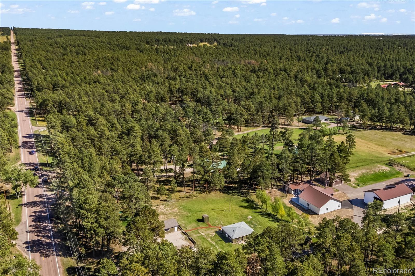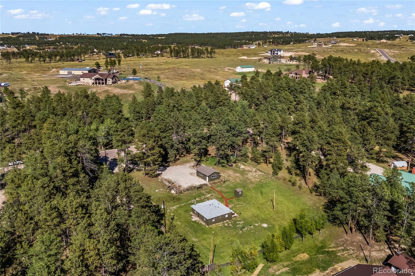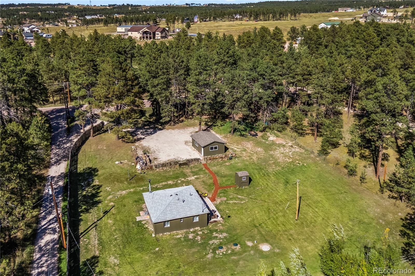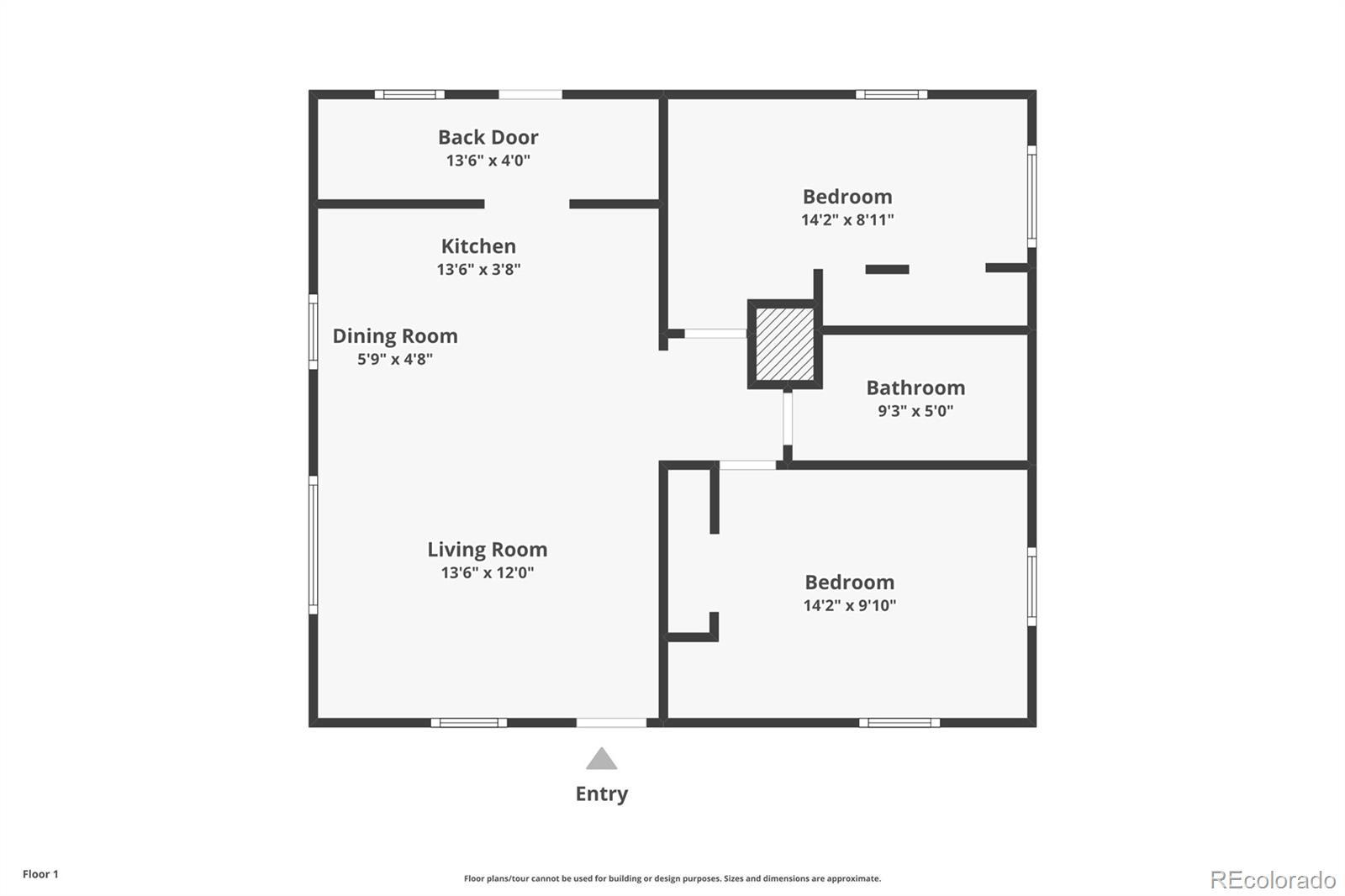Find us on...
Dashboard
- 2 Beds
- 1 Bath
- 712 Sqft
- .94 Acres
New Search X
7025 Shoup Road
Welcome to this charming and updated home in the highly sought-after Black Forest community with access to top-rated District 20 schools. Nestled on almost an acre, this property offers both modern upgrades and timeless comfort. Inside, you’ll find a cozy wood-burning fireplace, brand-new oak hardwood flooring, modern recessed lighting, and a Mitsubishi mini-split system (2023) providing efficient heating and cooling. The thoughtful floorplan includes a laundry closet and window shades throughout. The custom kitchen features butcher block countertops, and the remodeled bathroom adds to the home’s contemporary feel. Extensive updates include new siding with R13 polyiso insulation, a new roof (2016), windows (2018), septic and leach field (2018), and a well (2018). In addition, 200 feet of French drains (2023) ensure peace of mind. Step outside to enjoy the patio, perfect for entertaining, along with a detached garage and plenty of room to build an addition for more living space. Additional highlights include fiberoptic internet and natural gas availability on the lot, a spring-fed property with rich soil for gardening, and proximity to wedding venues, a farm market, and all the beauty of Black Forest. This home is cozy, low-maintenance, and easy to clean, making it a rare find in one of Colorado Springs’ most desirable areas.
Listing Office: Antioch Realty 
Essential Information
- MLS® #2087797
- Price$475,000
- Bedrooms2
- Bathrooms1.00
- Full Baths1
- Square Footage712
- Acres0.94
- Year Built1956
- TypeResidential
- Sub-TypeSingle Family Residence
- StatusPending
Community Information
- Address7025 Shoup Road
- SubdivisionNone
- CityColorado Springs
- CountyEl Paso
- StateCO
- Zip Code80908
Amenities
- Parking Spaces1
- # of Garages1
- ViewMeadow
Utilities
Electricity Connected, Natural Gas Available
Interior
- Interior FeaturesButcher Counters, No Stairs
- HeatingElectric, Wood
- CoolingOther
- FireplaceYes
- # of Fireplaces1
- FireplacesLiving Room, Wood Burning
- StoriesOne
Appliances
Dryer, Microwave, Oven, Refrigerator, Washer
Exterior
- RoofComposition
- FoundationSlab
Lot Description
Corner Lot, Landscaped, Level, Near Public Transit
School Information
- DistrictAcademy 20
- ElementaryEdith Wolford
- MiddleChallenger
- HighPine Creek
Additional Information
- Date ListedOctober 7th, 2025
- ZoningRR-5
Listing Details
 Antioch Realty
Antioch Realty
 Terms and Conditions: The content relating to real estate for sale in this Web site comes in part from the Internet Data eXchange ("IDX") program of METROLIST, INC., DBA RECOLORADO® Real estate listings held by brokers other than RE/MAX Professionals are marked with the IDX Logo. This information is being provided for the consumers personal, non-commercial use and may not be used for any other purpose. All information subject to change and should be independently verified.
Terms and Conditions: The content relating to real estate for sale in this Web site comes in part from the Internet Data eXchange ("IDX") program of METROLIST, INC., DBA RECOLORADO® Real estate listings held by brokers other than RE/MAX Professionals are marked with the IDX Logo. This information is being provided for the consumers personal, non-commercial use and may not be used for any other purpose. All information subject to change and should be independently verified.
Copyright 2025 METROLIST, INC., DBA RECOLORADO® -- All Rights Reserved 6455 S. Yosemite St., Suite 500 Greenwood Village, CO 80111 USA
Listing information last updated on November 1st, 2025 at 11:48am MDT.

