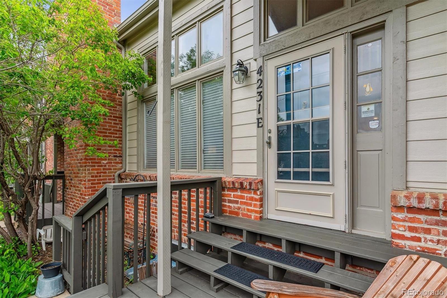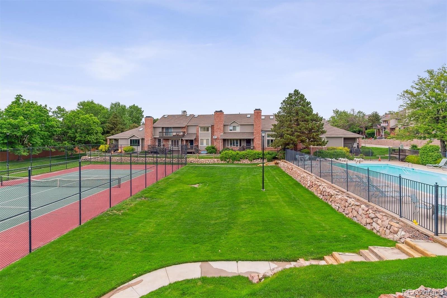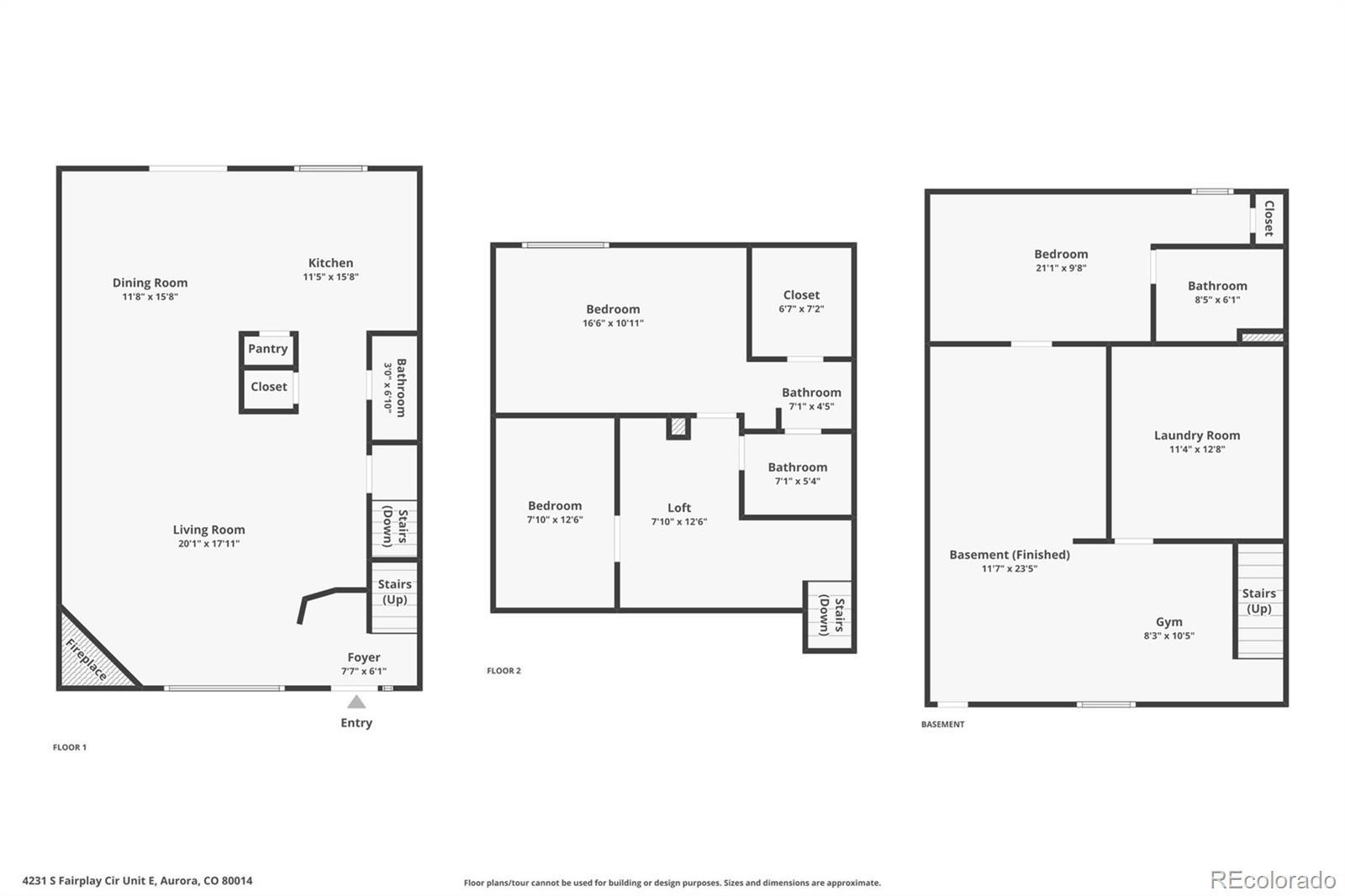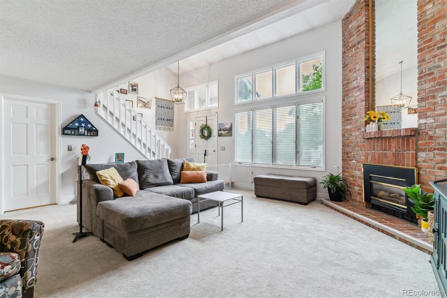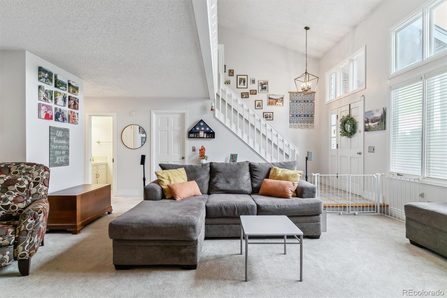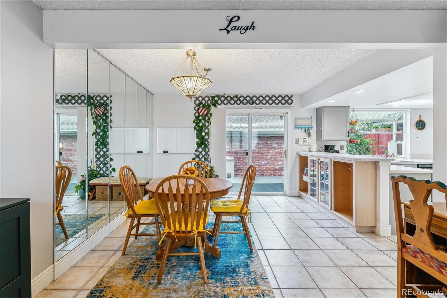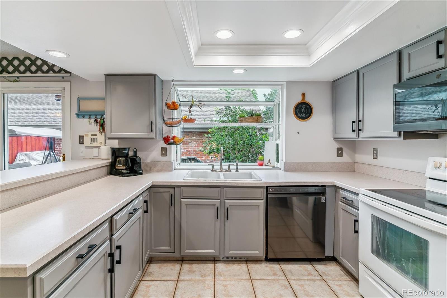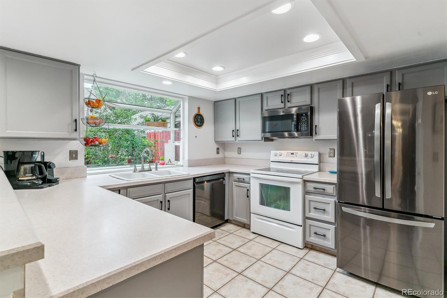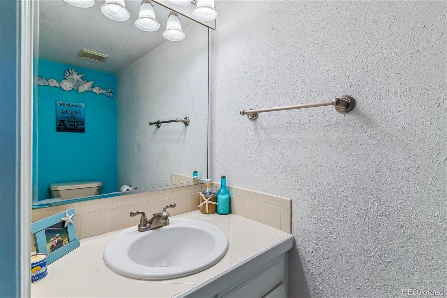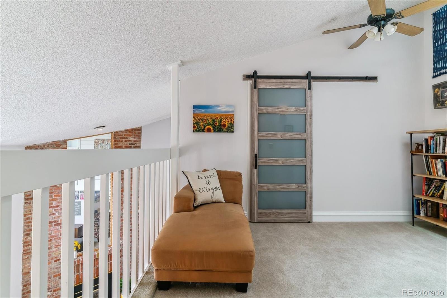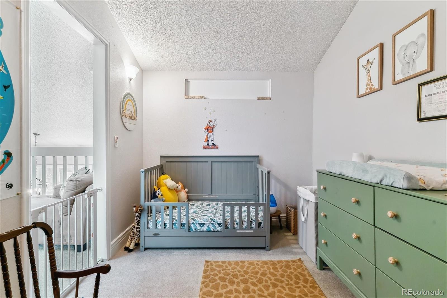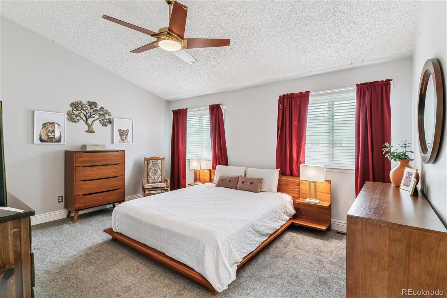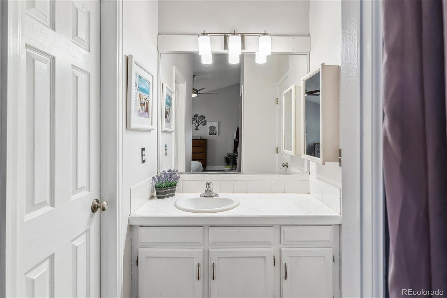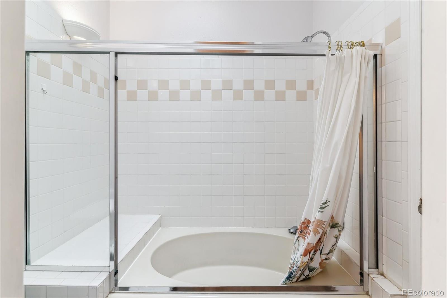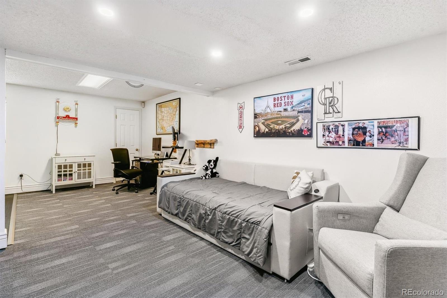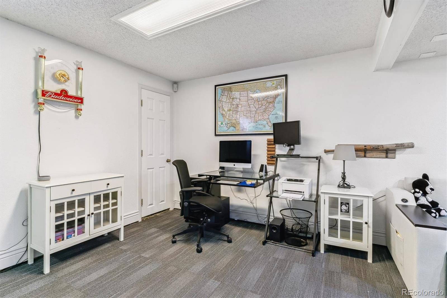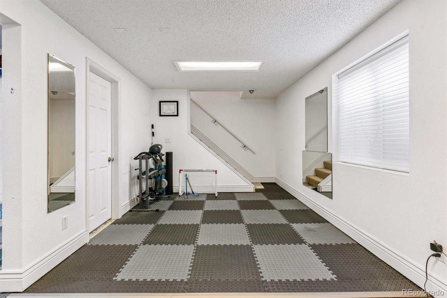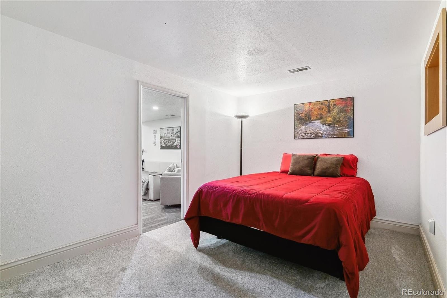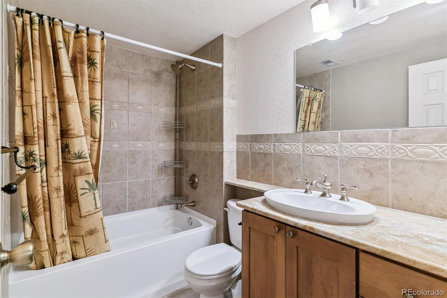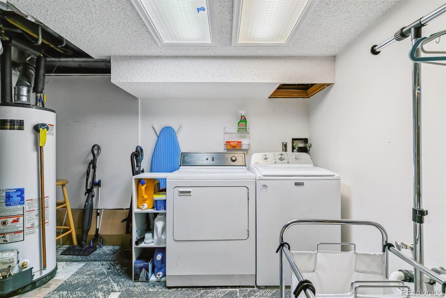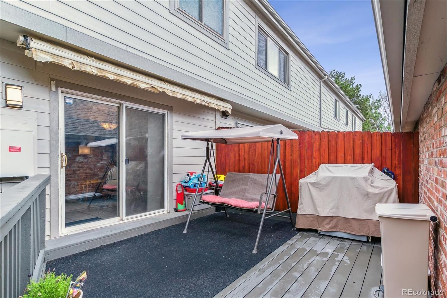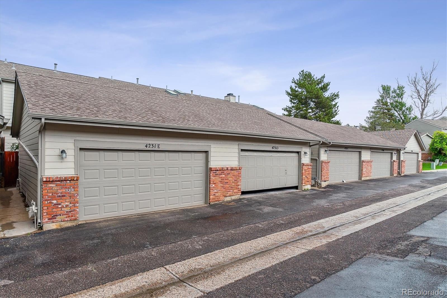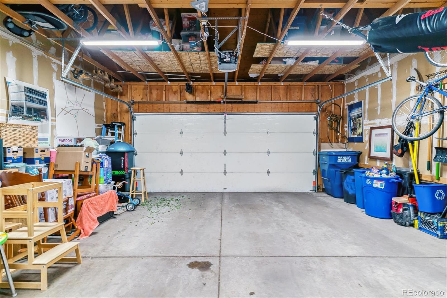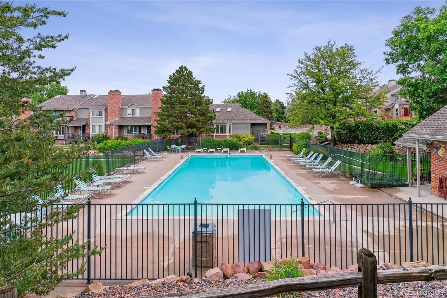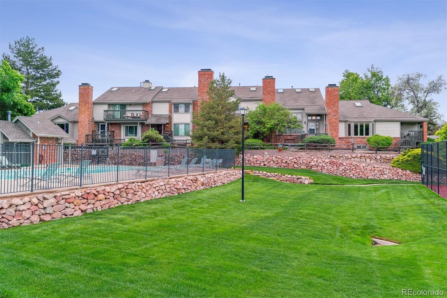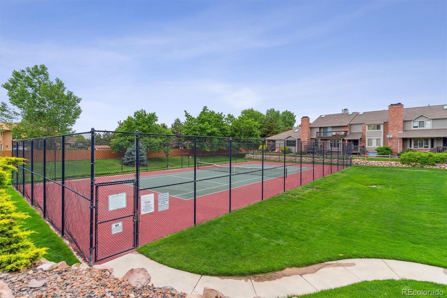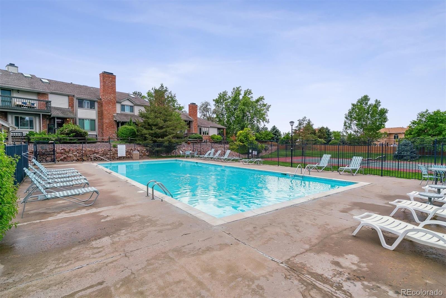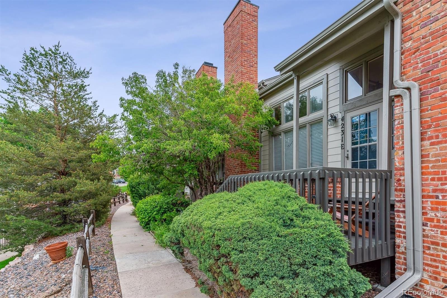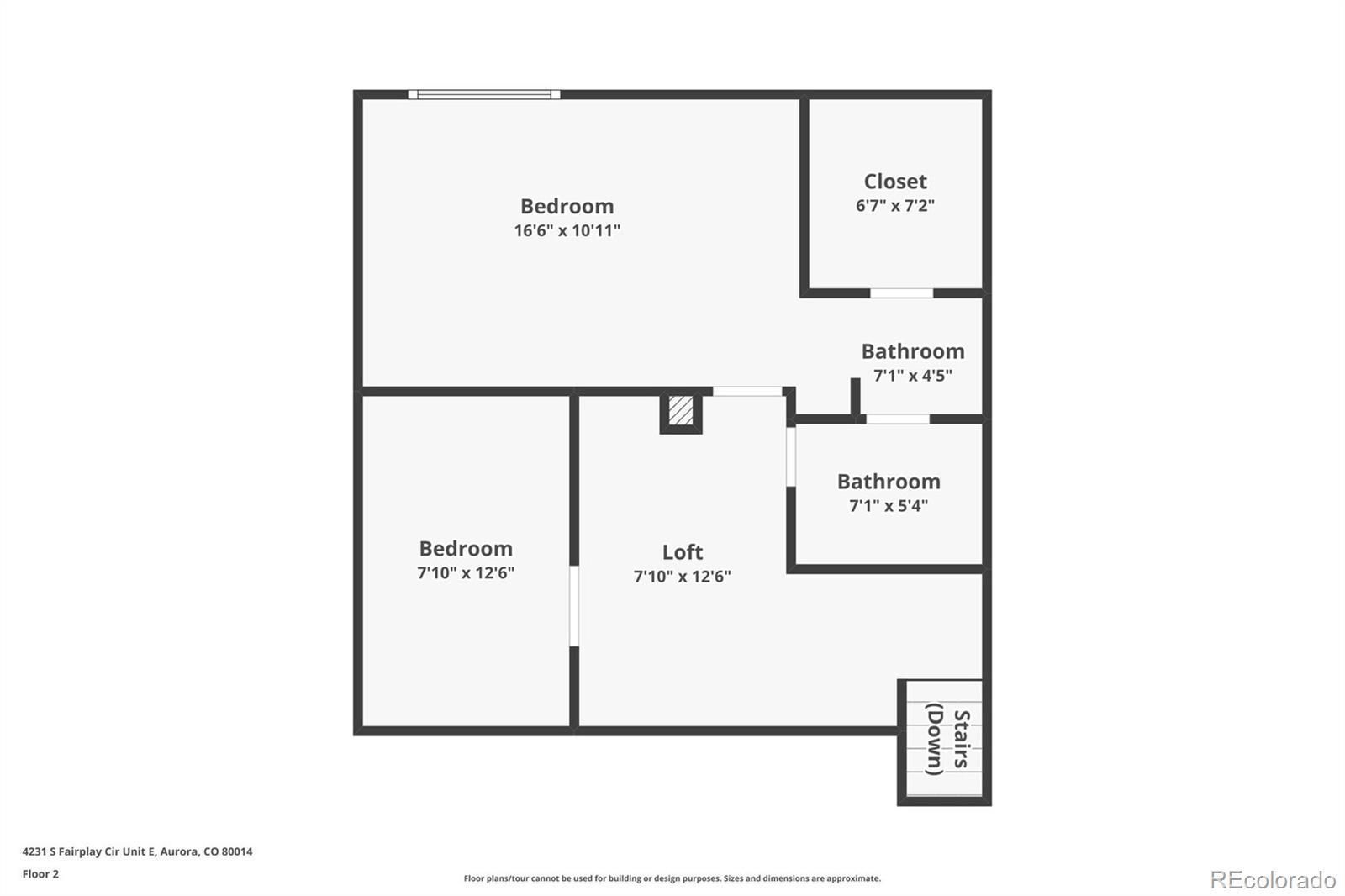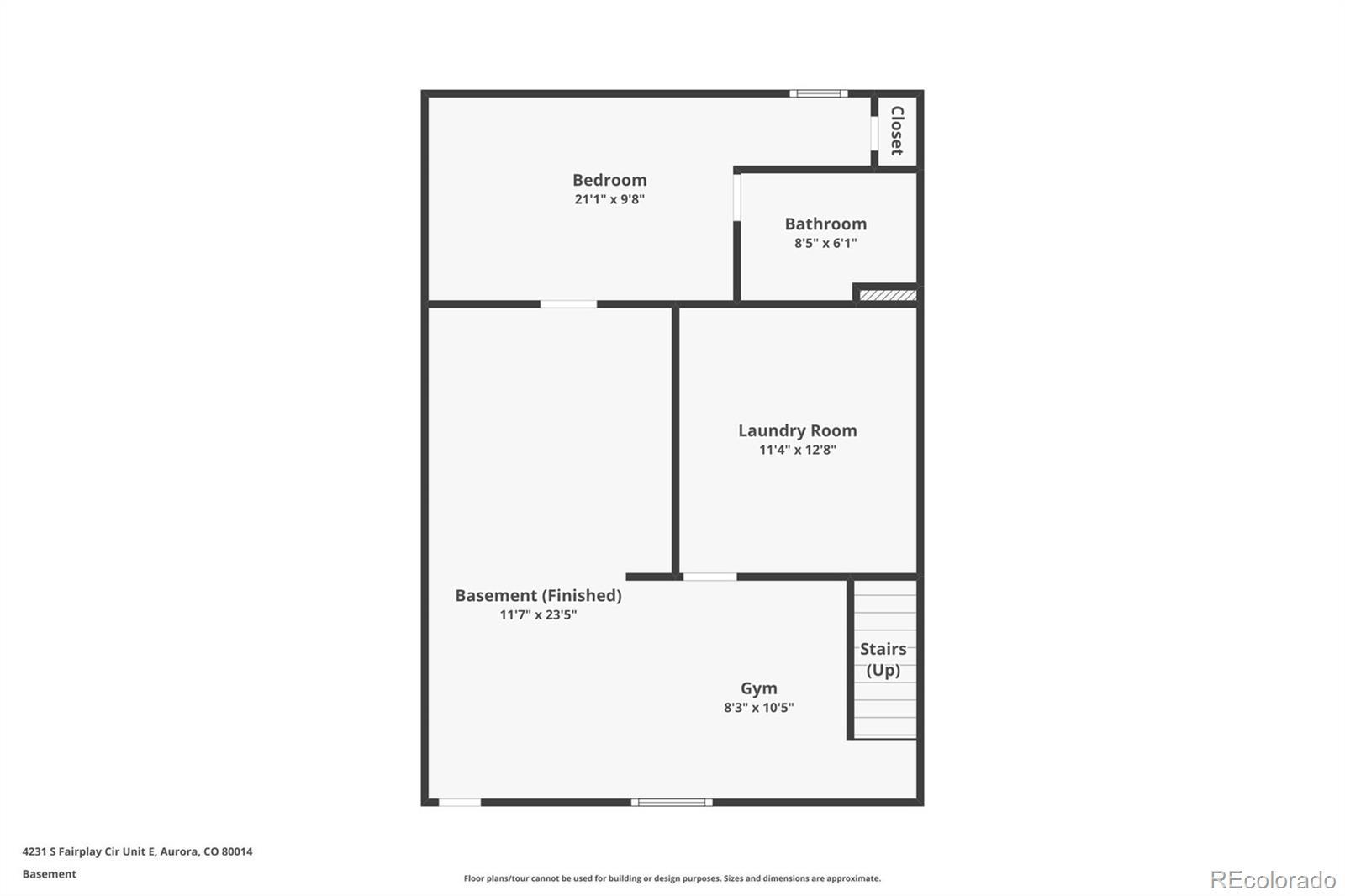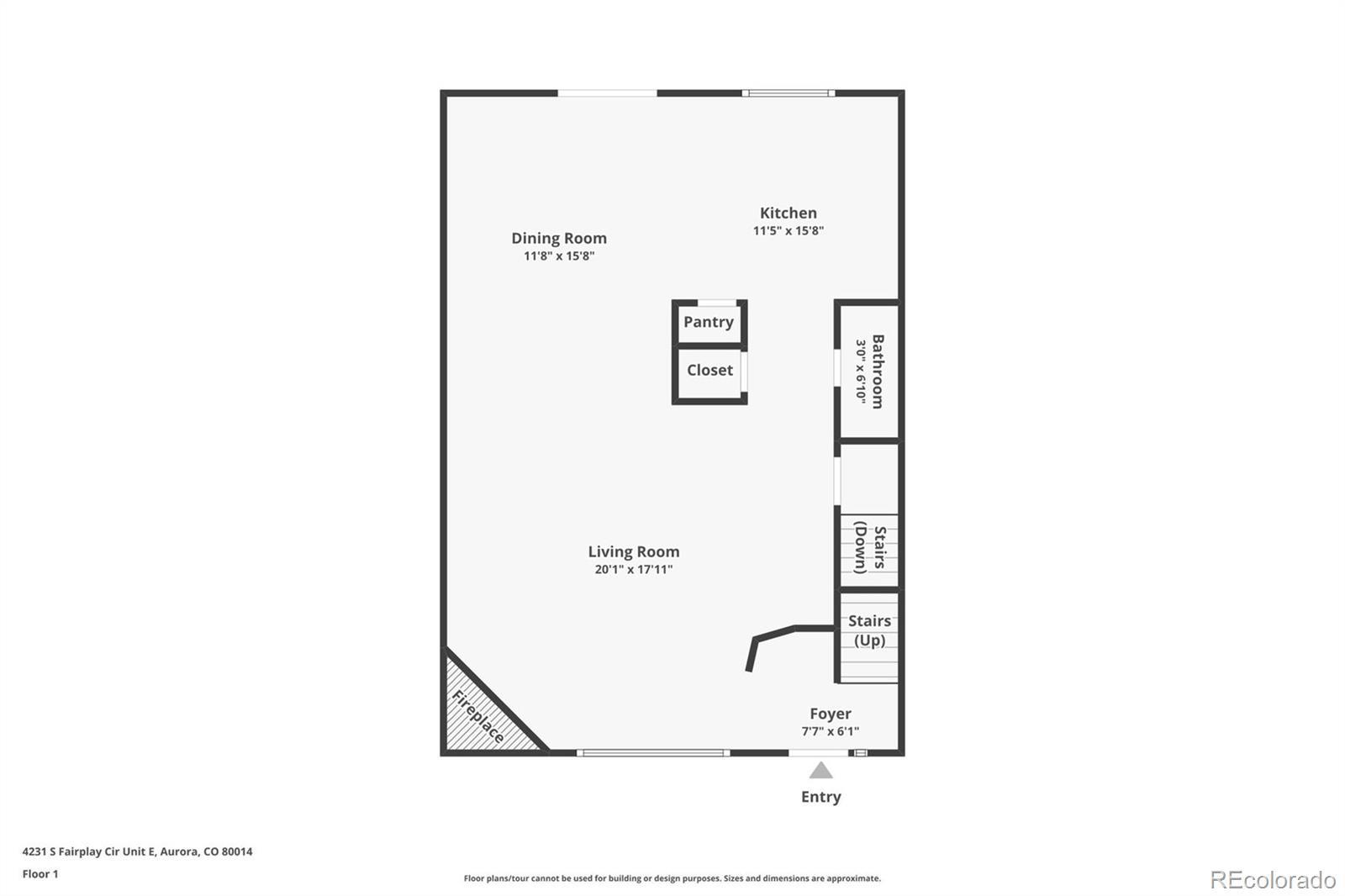Find us on...
Dashboard
- 2 Beds
- 3 Baths
- 2,160 Sqft
- .04 Acres
New Search X
4231 S Fairplay Circle E
FRESH NEW PRICE on this Lovely and Well Maintained Townhome Community of Summit Park!! 3RD BEDROOM on Upper Level (could use a bigger closet to be conforming). Cute Front porch faces a nice green space with addtl side views of the pool and tennis court! This open flr plan is a rare find in a multi family home! Addtl upgrades include a newer Furnace and A/C!! (2023/2024), New Carpet in the Bsmt Bedroom & Family Room! LVP Flooring in the primary bath! Disposal (2024). All Appliances Stay (most under 4 years old)! Expansive Vaulted Ceilings enhance the open floor plan on the main level. ... more »
Listing Office: MB Haines & Associates 
Essential Information
- MLS® #2089178
- Price$420,000
- Bedrooms2
- Bathrooms3.00
- Full Baths2
- Half Baths1
- Square Footage2,160
- Acres0.04
- Year Built1983
- TypeResidential
- Sub-TypeTownhouse
- StatusActive
Community Information
- Address4231 S Fairplay Circle E
- SubdivisionSummit Park
- CityAurora
- CountyArapahoe
- StateCO
- Zip Code80014
Amenities
- AmenitiesPool, Tennis Court(s)
- Parking Spaces2
- ParkingDry Walled, Oversized
- # of Garages2
- Has PoolYes
- PoolOutdoor Pool
Utilities
Cable Available, Electricity Connected
Interior
- HeatingForced Air
- CoolingCentral Air
- FireplaceYes
- # of Fireplaces1
- FireplacesFamily Room, Gas Log
- StoriesTwo
Interior Features
Ceiling Fan(s), Corian Counters, Entrance Foyer, Granite Counters, High Ceilings, Open Floorplan, Pantry, Primary Suite, Smoke Free, Vaulted Ceiling(s), Walk-In Closet(s)
Appliances
Dishwasher, Disposal, Dryer, Gas Water Heater, Microwave, Refrigerator, Self Cleaning Oven, Washer
Exterior
- Exterior FeaturesPrivate Yard
- RoofComposition
- FoundationSlab
Lot Description
Greenbelt, Landscaped, Master Planned
Windows
Bay Window(s), Double Pane Windows, Egress Windows, Skylight(s), Window Coverings
School Information
- DistrictCherry Creek 5
- ElementaryIndependence
- MiddleLaredo
- HighSmoky Hill
Additional Information
- Date ListedJune 6th, 2025
Listing Details
 MB Haines & Associates
MB Haines & Associates
 Terms and Conditions: The content relating to real estate for sale in this Web site comes in part from the Internet Data eXchange ("IDX") program of METROLIST, INC., DBA RECOLORADO® Real estate listings held by brokers other than RE/MAX Professionals are marked with the IDX Logo. This information is being provided for the consumers personal, non-commercial use and may not be used for any other purpose. All information subject to change and should be independently verified.
Terms and Conditions: The content relating to real estate for sale in this Web site comes in part from the Internet Data eXchange ("IDX") program of METROLIST, INC., DBA RECOLORADO® Real estate listings held by brokers other than RE/MAX Professionals are marked with the IDX Logo. This information is being provided for the consumers personal, non-commercial use and may not be used for any other purpose. All information subject to change and should be independently verified.
Copyright 2025 METROLIST, INC., DBA RECOLORADO® -- All Rights Reserved 6455 S. Yosemite St., Suite 500 Greenwood Village, CO 80111 USA
Listing information last updated on July 16th, 2025 at 3:33am MDT.

