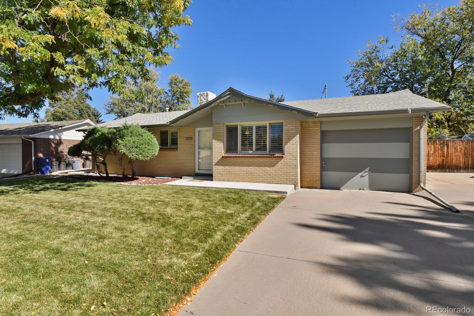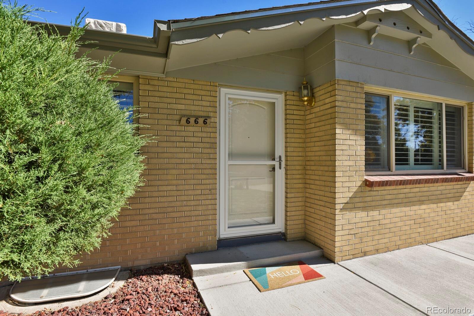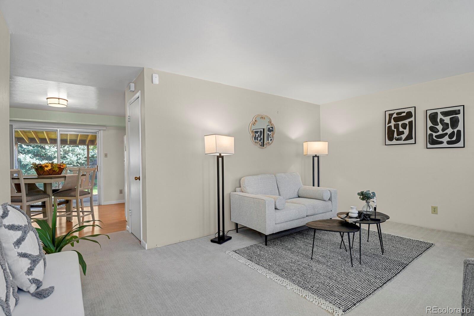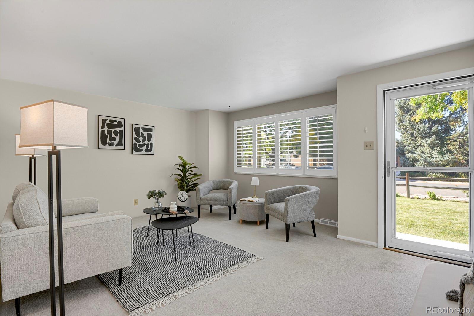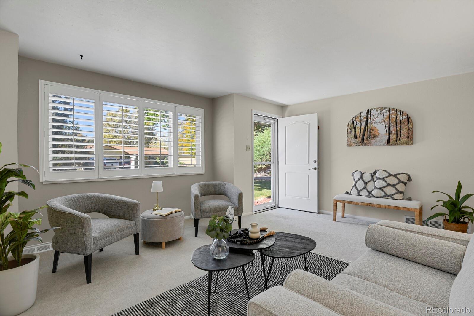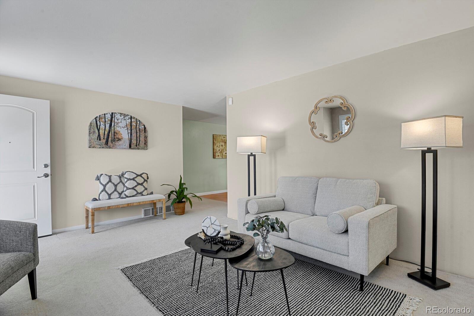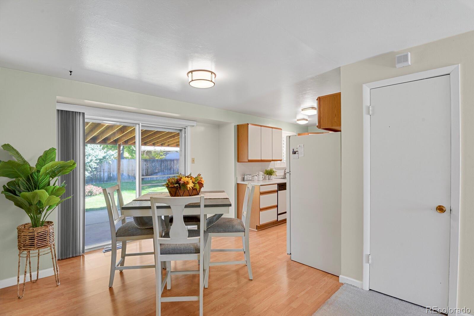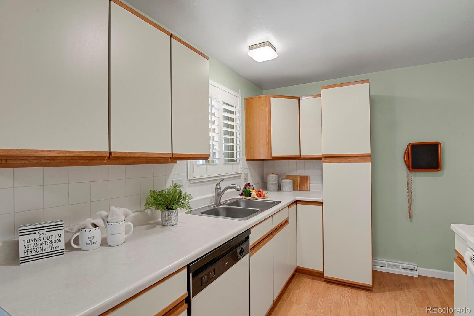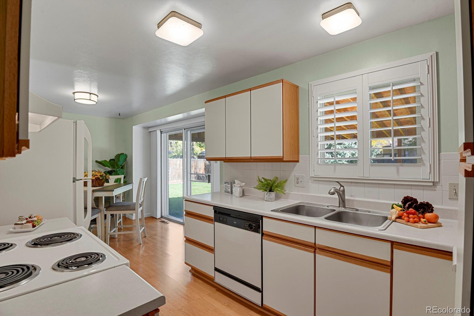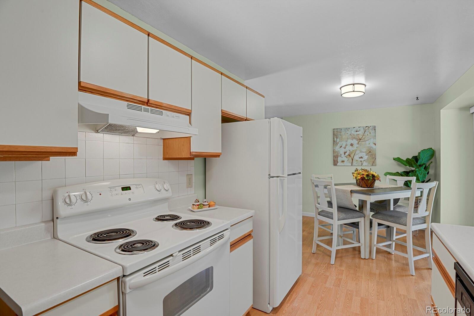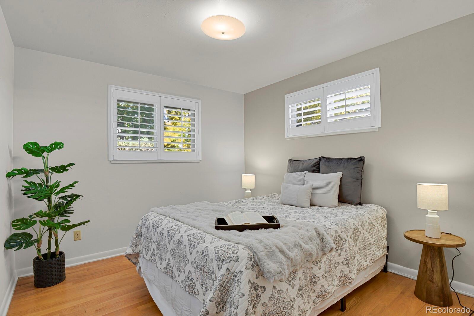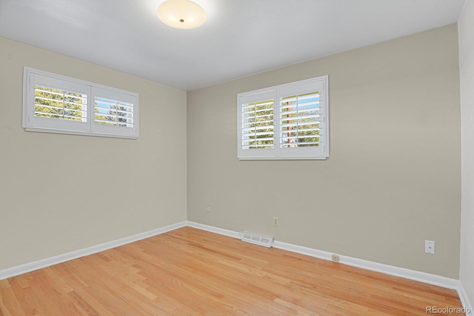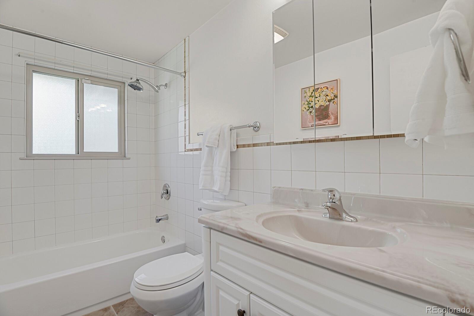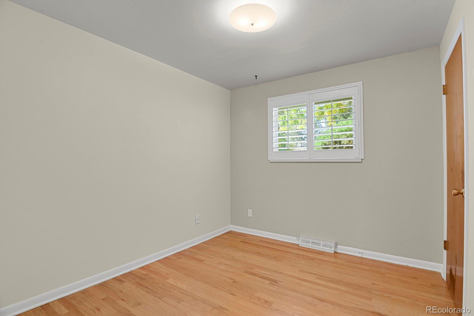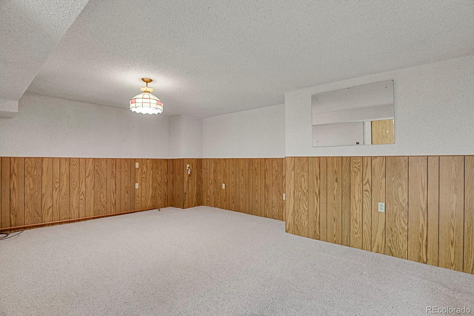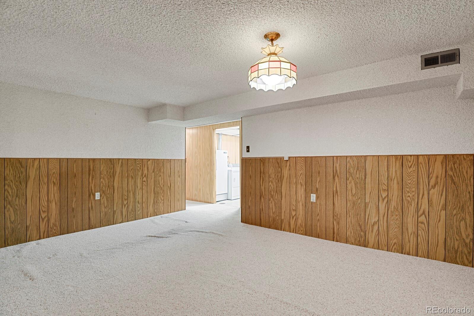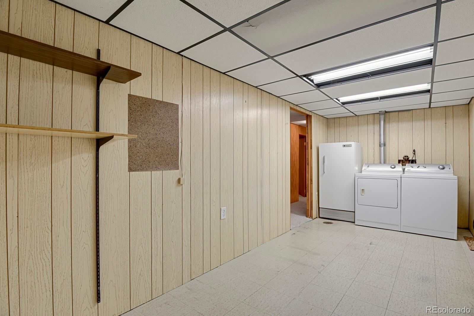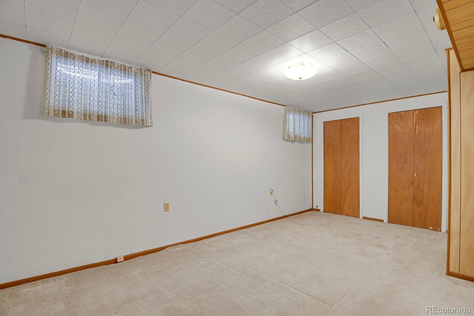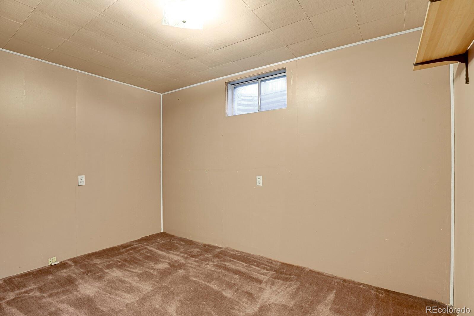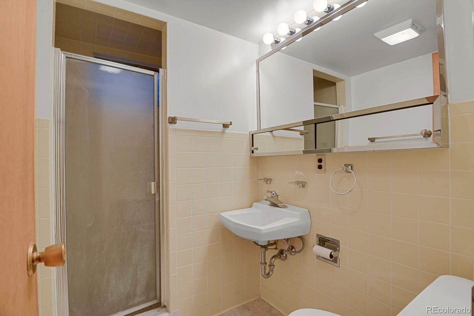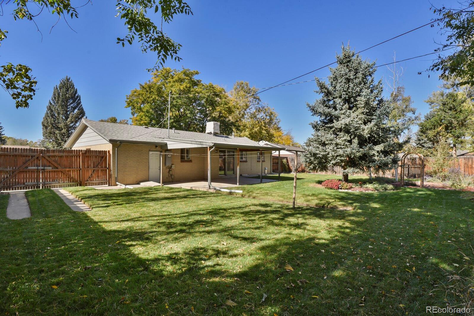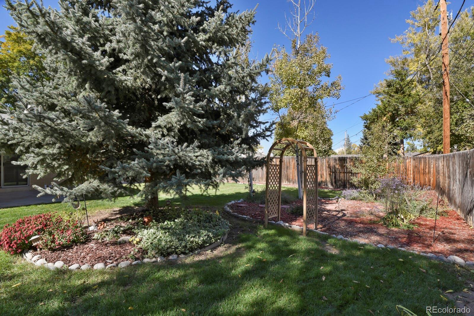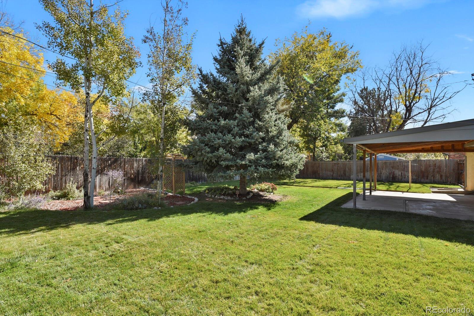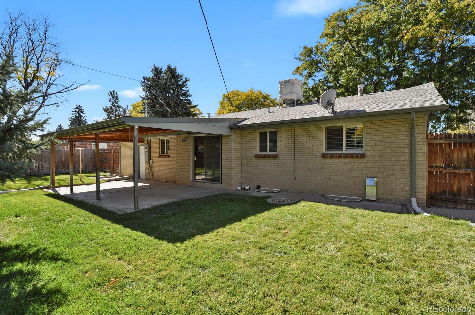Find us on...
Dashboard
- 5 Beds
- 2 Baths
- 2,100 Sqft
- .21 Acres
New Search X
666 S Quentin Street
This well maintained one owner ranch style gem offers exceptional curb appeal and spacious living throughout. With 5 bedrooms, 2 baths and a finished basement, this home provides comfort, creativity and connection. Gleaming hardwood floors and plantation shutters elevate the interior with timeless charm. A sun-drenched living room features a large picture window that fills the space with natural light. The dining room opens to a covered back patio via sliding glass doors creating seamless indoor-outdoor flow. Enjoy the beautiful manicured lawn that is fully fenced-perfect for gatherings, gardening or quiet relaxation. A concrete pad on the side offers ideal storage for a boat or camper with a double gate leading to a generous RV parking space in front. The expansive basement includes a family/media/rec room, two additional bedrooms and a 3/4 bath. A large laundry area comes complete with washer, dryer, and freezer-ready for everyday convenience. An oversized garage has plenty of space for bikes, motorcycles, tools and more plus your vehicle. This is more than a house - it's a wonderful place to grow, gather, and make lasting memories. Come see why this well-loved home could be the perfect fit for your next chapter!
Listing Office: HomeSmart Realty 
Essential Information
- MLS® #2090262
- Price$417,000
- Bedrooms5
- Bathrooms2.00
- Full Baths1
- Square Footage2,100
- Acres0.21
- Year Built1967
- TypeResidential
- Sub-TypeSingle Family Residence
- StyleTraditional
- StatusPending
Community Information
- Address666 S Quentin Street
- SubdivisionAurora Hills
- CityAurora
- CountyArapahoe
- StateCO
- Zip Code80012
Amenities
- Parking Spaces3
- ParkingConcrete, Oversized
- # of Garages1
Utilities
Cable Available, Electricity Available, Electricity Connected, Internet Access (Wired), Natural Gas Available, Natural Gas Connected, Phone Available, Phone Connected
Interior
- Interior FeaturesLaminate Counters, Smoke Free
- HeatingForced Air, Natural Gas
- CoolingEvaporative Cooling
- StoriesOne
Appliances
Dishwasher, Disposal, Dryer, Freezer, Gas Water Heater, Oven, Range, Range Hood, Refrigerator, Self Cleaning Oven, Sump Pump, Washer
Exterior
- Exterior FeaturesPrivate Yard
- RoofComposition
- FoundationConcrete Perimeter
Lot Description
Landscaped, Level, Sprinklers In Front, Sprinklers In Rear
Windows
Double Pane Windows, Window Coverings
School Information
- DistrictAdams-Arapahoe 28J
- ElementaryVirginia Court
- MiddleAurora Hills
- HighGateway
Additional Information
- Date ListedOctober 17th, 2025
- ZoningRES
Listing Details
 HomeSmart Realty
HomeSmart Realty
 Terms and Conditions: The content relating to real estate for sale in this Web site comes in part from the Internet Data eXchange ("IDX") program of METROLIST, INC., DBA RECOLORADO® Real estate listings held by brokers other than RE/MAX Professionals are marked with the IDX Logo. This information is being provided for the consumers personal, non-commercial use and may not be used for any other purpose. All information subject to change and should be independently verified.
Terms and Conditions: The content relating to real estate for sale in this Web site comes in part from the Internet Data eXchange ("IDX") program of METROLIST, INC., DBA RECOLORADO® Real estate listings held by brokers other than RE/MAX Professionals are marked with the IDX Logo. This information is being provided for the consumers personal, non-commercial use and may not be used for any other purpose. All information subject to change and should be independently verified.
Copyright 2025 METROLIST, INC., DBA RECOLORADO® -- All Rights Reserved 6455 S. Yosemite St., Suite 500 Greenwood Village, CO 80111 USA
Listing information last updated on December 3rd, 2025 at 9:18am MST.

