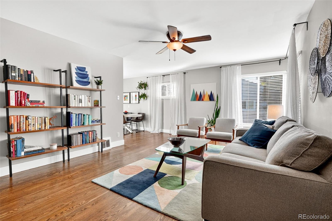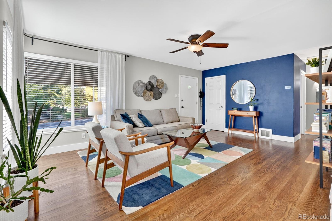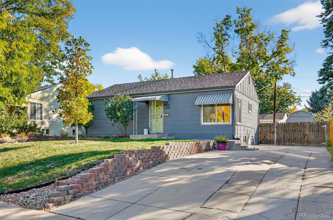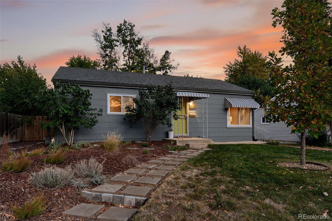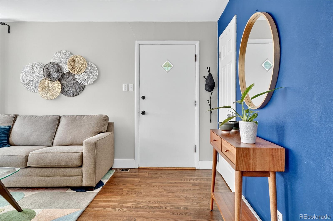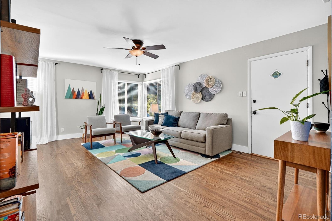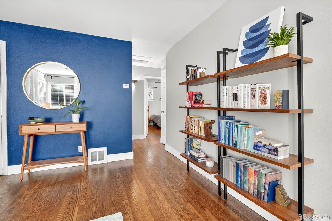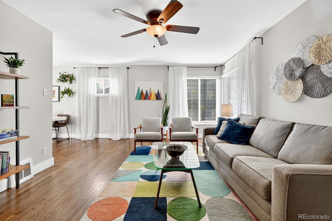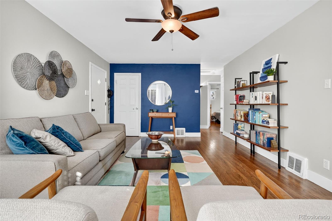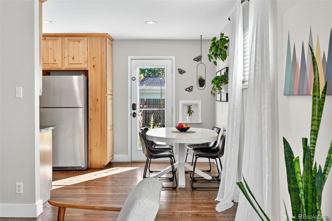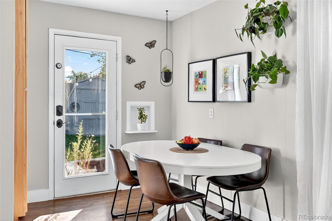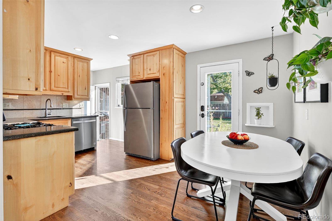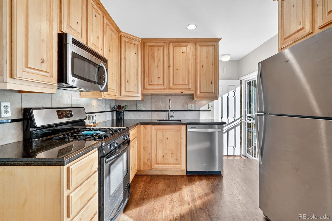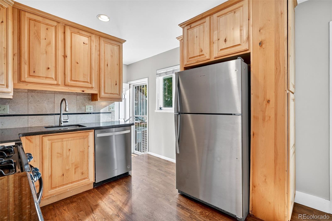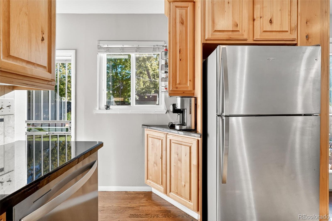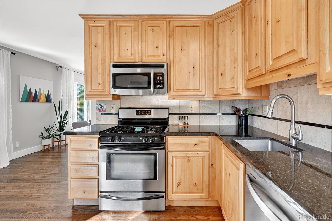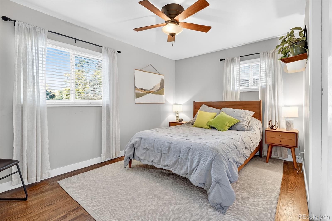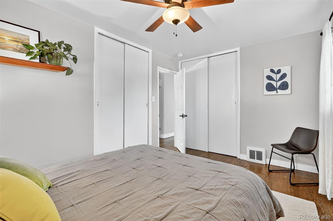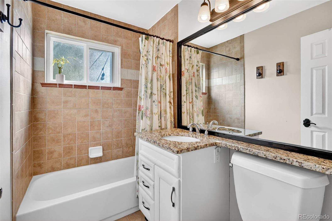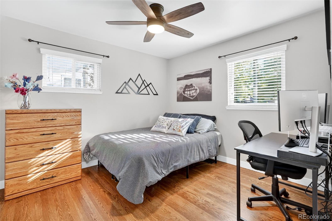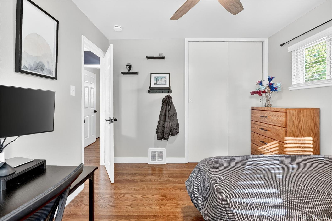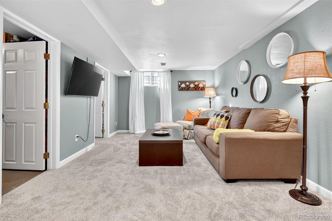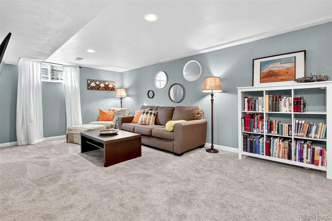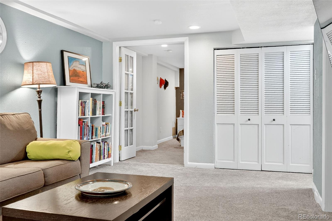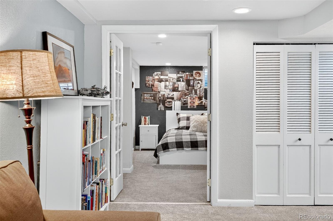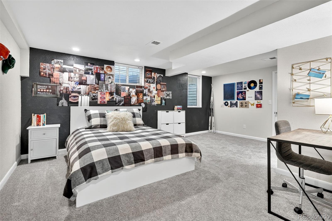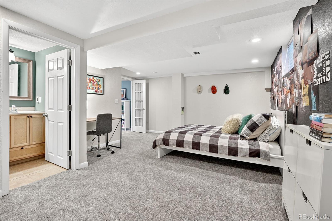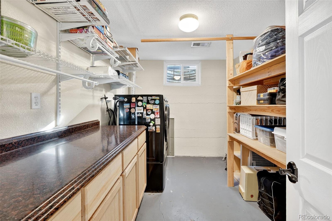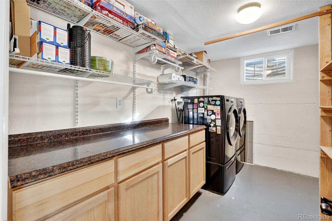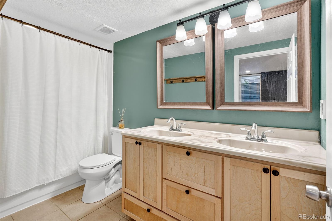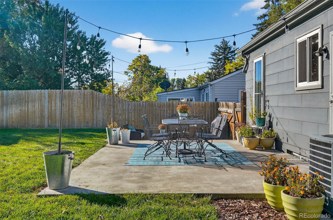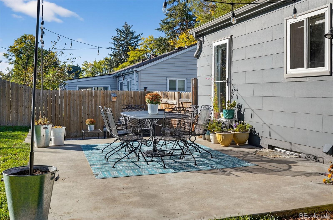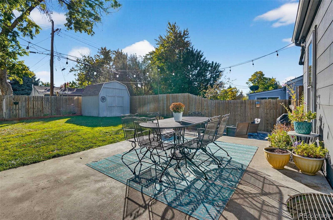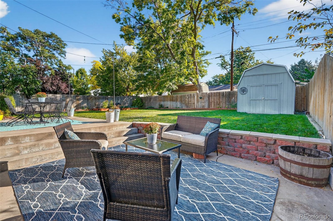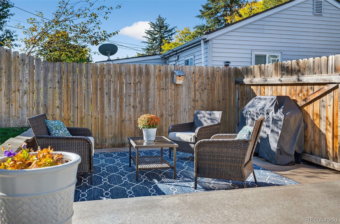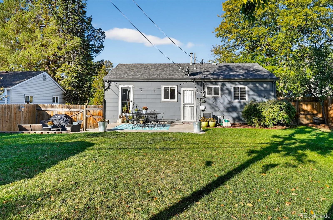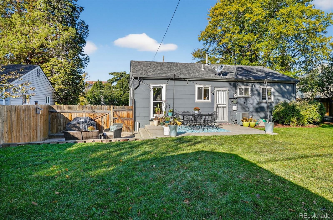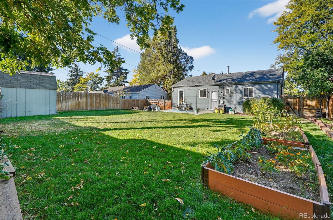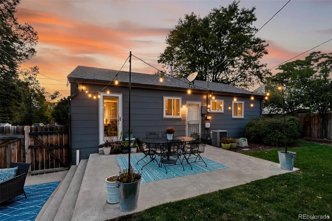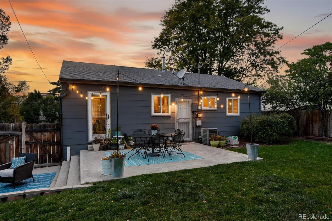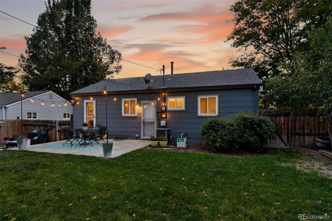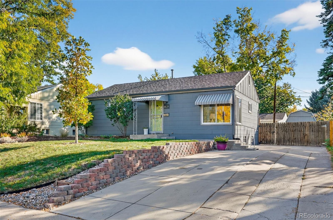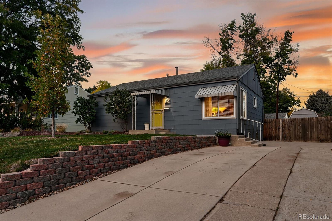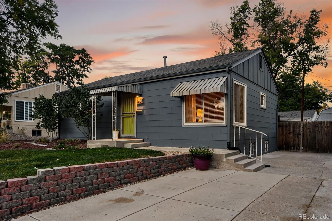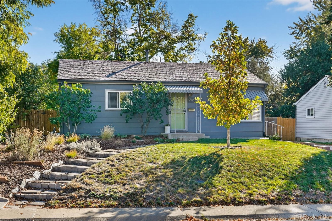Find us on...
Dashboard
- 4 Beds
- 2 Baths
- 1,744 Sqft
- .15 Acres
New Search X
1834 S Dahlia Street
Welcome to this classic Virginia Village ranch, where timeless charm meets thoughtful modern updates. The main level features a spacious living room with large picture windows that fill the home with natural light and showcase the rich, dark-stained hardwood floors. The open flow leads seamlessly to the dining area and kitchen, with convenient access to the back patio for easy indoor-outdoor living. Two inviting bedrooms and a full bath complete this level. Downstairs offers a generous secondary living area, ideal for movie nights or a playroom, along with two additional bedrooms: a large en suite bedroom and a non-conforming fourth bedroom that works beautifully as a guest room or home office. A dedicated laundry and storage room add functionality and flexibility. Recent upgrades include a brand-new water heater, refrigerator, dishwasher, carpet, and interior paint. Outside, enjoy a private and expansive backyard perfect for morning coffee, entertaining, or simply soaking up the sunshine. A large shed provides extra storage, and the driveway offers ample off-street parking. All of this just minutes from Denver’s most sought-after neighborhoods including Platt Park, Wash Park, and Cherry Creek. Beautifully maintained and truly move-in ready.
Listing Office: Compass - Denver 
Essential Information
- MLS® #2096034
- Price$599,000
- Bedrooms4
- Bathrooms2.00
- Full Baths2
- Square Footage1,744
- Acres0.15
- Year Built1953
- TypeResidential
- Sub-TypeSingle Family Residence
- StatusPending
Community Information
- Address1834 S Dahlia Street
- SubdivisionVirginia Village
- CityDenver
- CountyDenver
- StateCO
- Zip Code80222
Amenities
- Parking Spaces3
Utilities
Electricity Connected, Natural Gas Connected
Interior
- HeatingForced Air
- CoolingCentral Air
- StoriesOne
Interior Features
Breakfast Bar, Built-in Features, Granite Counters, Primary Suite
Appliances
Cooktop, Dishwasher, Disposal, Gas Water Heater, Microwave, Oven, Range Hood, Refrigerator, Washer
Exterior
- Lot DescriptionLevel
- RoofComposition
Windows
Double Pane Windows, Window Treatments
School Information
- DistrictDenver 1
- ElementaryEllis
- MiddleMerrill
- HighThomas Jefferson
Additional Information
- Date ListedOctober 16th, 2025
- ZoningS-SU-D
Listing Details
 Compass - Denver
Compass - Denver
 Terms and Conditions: The content relating to real estate for sale in this Web site comes in part from the Internet Data eXchange ("IDX") program of METROLIST, INC., DBA RECOLORADO® Real estate listings held by brokers other than RE/MAX Professionals are marked with the IDX Logo. This information is being provided for the consumers personal, non-commercial use and may not be used for any other purpose. All information subject to change and should be independently verified.
Terms and Conditions: The content relating to real estate for sale in this Web site comes in part from the Internet Data eXchange ("IDX") program of METROLIST, INC., DBA RECOLORADO® Real estate listings held by brokers other than RE/MAX Professionals are marked with the IDX Logo. This information is being provided for the consumers personal, non-commercial use and may not be used for any other purpose. All information subject to change and should be independently verified.
Copyright 2025 METROLIST, INC., DBA RECOLORADO® -- All Rights Reserved 6455 S. Yosemite St., Suite 500 Greenwood Village, CO 80111 USA
Listing information last updated on November 5th, 2025 at 6:48pm MST.

