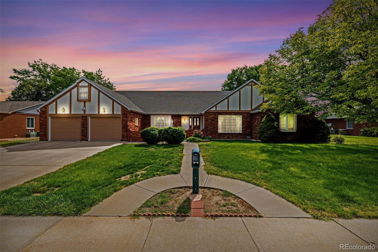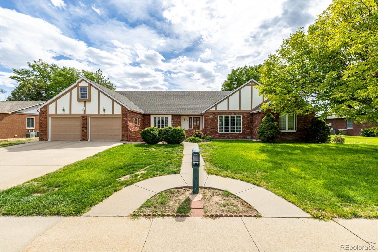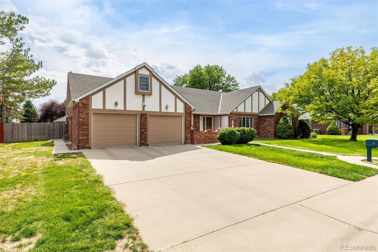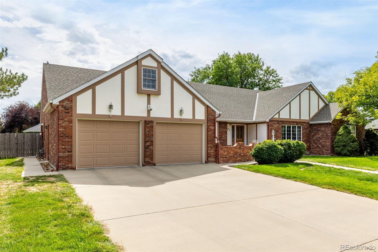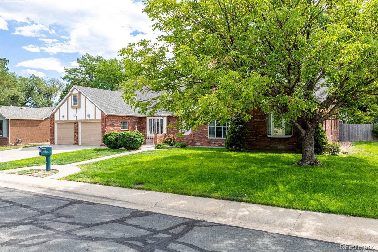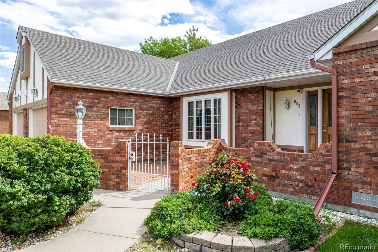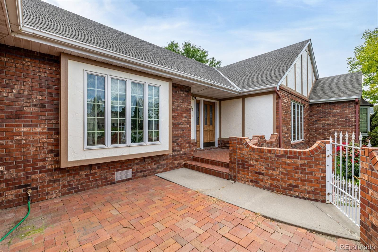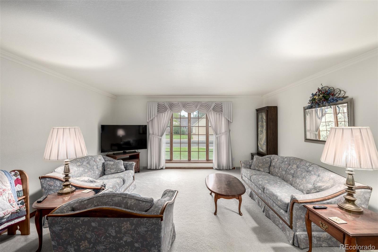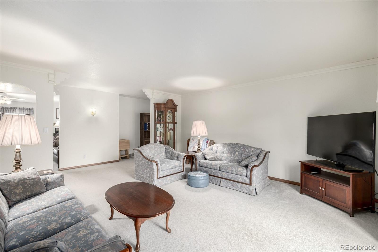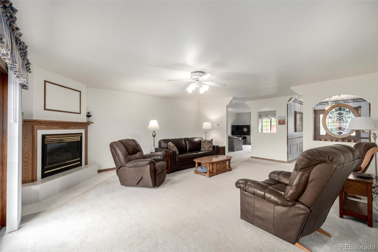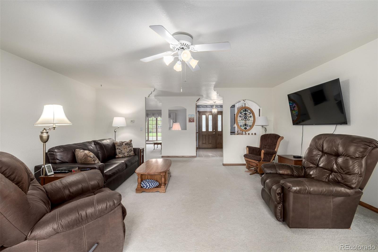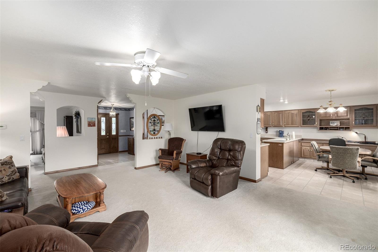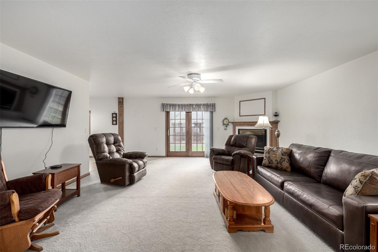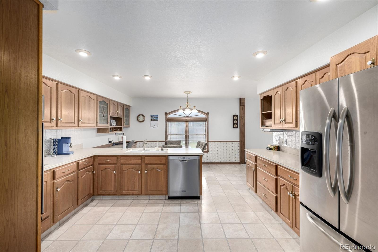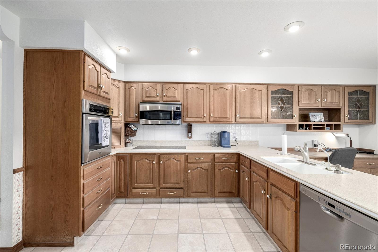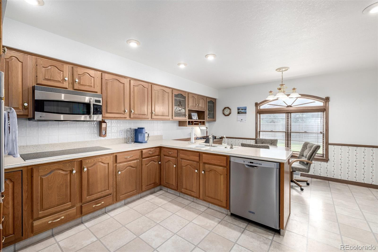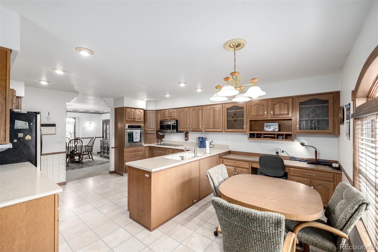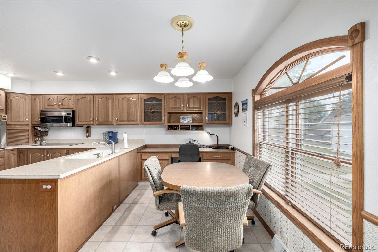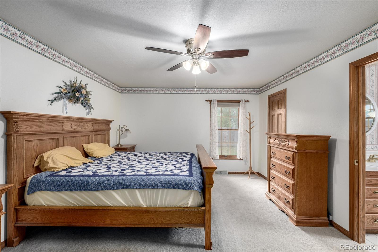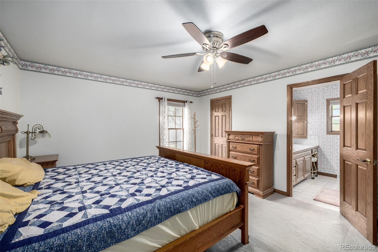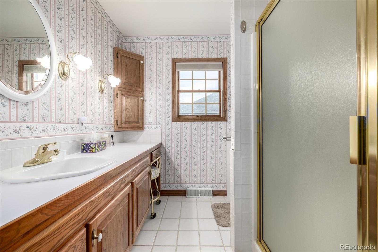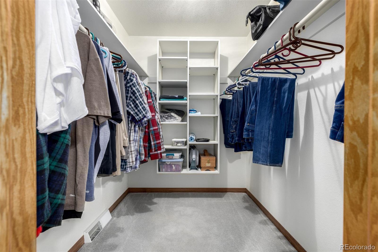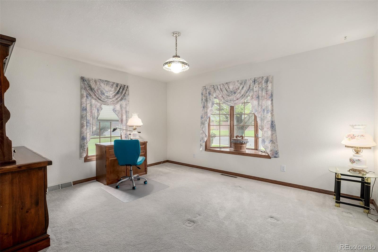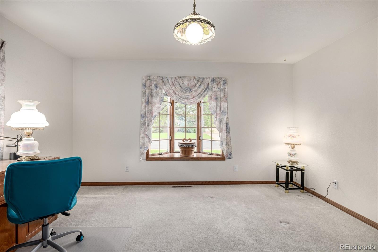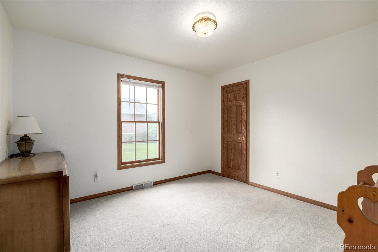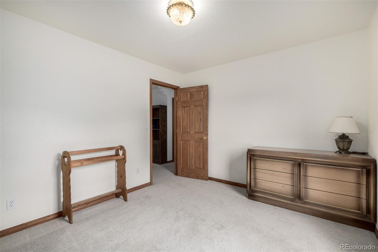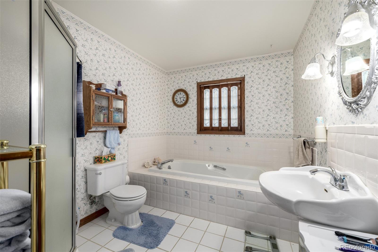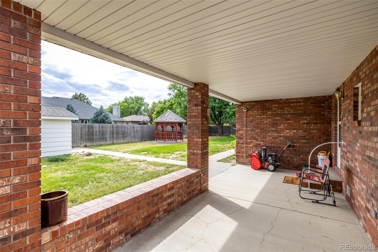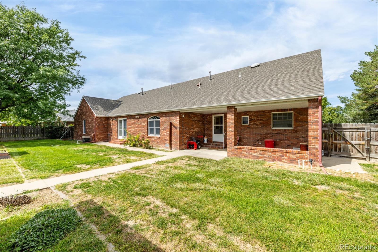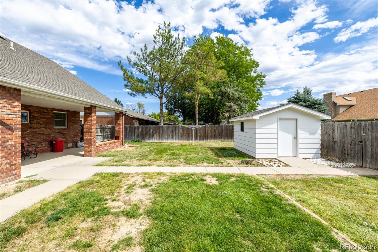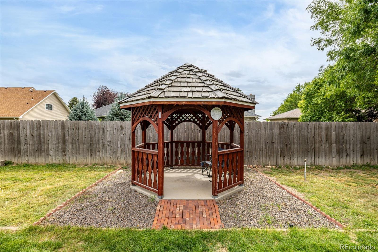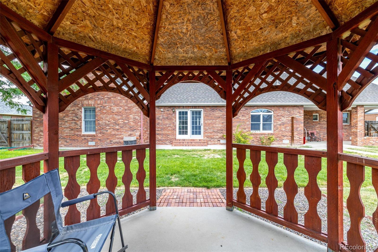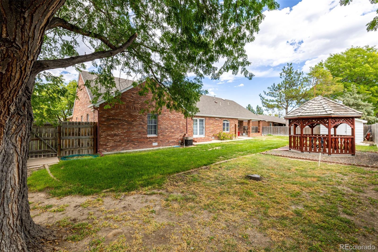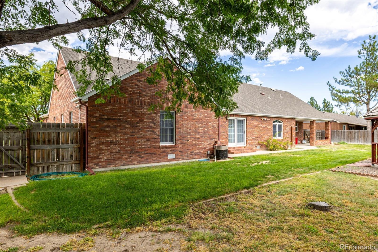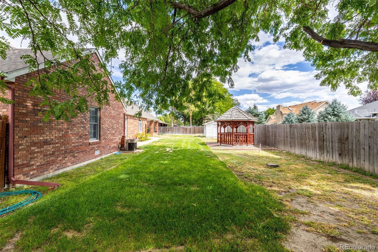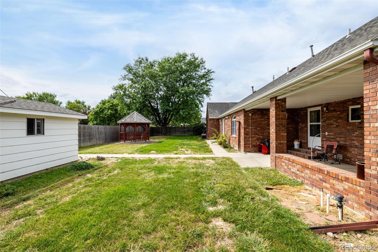Find us on...
Dashboard
- 3 Beds
- 3 Baths
- 2,636 Sqft
- .31 Acres
New Search X
909 Fairhurst Street
Motivated Seller!!! Please reach out to listing agent with any questions.This beautiful brick-built home offers timeless charm and thoughtful features throughout its 2,636 sq. ft. of living space! With 3 bedrooms, 2.5 bathrooms, and a 2-car attached garage, this residence provides comfort, functionality, and room to grow. The courtyard entry welcomes you into this inviting home! Inside, the layout features a formal living room, a family room with a cozy fireplace, a formal dining room, and an eat-in kitchen dining area. The large kitchen showcases built-in stainless-steel appliances, rich wood cabinetry, and plenty of counter space for cooking and entertaining. You will love the spacious primary suite, including a walk-in closet and a private bathroom, while the additional bedrooms are generously sized. An ample laundry room doubles as a perfect spot for a hobby area, and grab bars are thoughtfully installed in the half bathroom. Serene private backyard is designed for relaxation and gatherings with a covered patio, gazebo, and storage shed. Set on a large lot with grassy front and back yards, this property offers plenty of outdoor enjoyment. A rare find with space, style, and no HOA!
Listing Office: West and Main Homes Inc 
Essential Information
- MLS® #2096050
- Price$490,000
- Bedrooms3
- Bathrooms3.00
- Full Baths2
- Half Baths1
- Square Footage2,636
- Acres0.31
- Year Built1991
- TypeResidential
- Sub-TypeSingle Family Residence
- StyleTraditional
- StatusActive
Community Information
- Address909 Fairhurst Street
- SubdivisionCurlee Sub
- CitySterling
- CountyLogan
- StateCO
- Zip Code80751
Amenities
- Parking Spaces2
- ParkingConcrete
- # of Garages2
- ViewCity
Utilities
Cable Available, Electricity Available, Internet Access (Wired), Natural Gas Available, Phone Available
Interior
- HeatingForced Air
- CoolingCentral Air
- FireplaceYes
- # of Fireplaces1
- FireplacesFamily Room
- StoriesOne
Interior Features
Built-in Features, Ceiling Fan(s), Corian Counters, Eat-in Kitchen, Entrance Foyer, High Speed Internet, No Stairs, Primary Suite, Walk-In Closet(s)
Appliances
Cooktop, Dishwasher, Disposal, Microwave, Oven, Refrigerator
Exterior
- Exterior FeaturesPrivate Yard, Rain Gutters
- Lot DescriptionLevel
- RoofComposition
School Information
- DistrictValley RE-1
- ElementaryAyres
- MiddleSterling
- HighSterling
Additional Information
- Date ListedSeptember 10th, 2025
- ZoningRes
Listing Details
 West and Main Homes Inc
West and Main Homes Inc
 Terms and Conditions: The content relating to real estate for sale in this Web site comes in part from the Internet Data eXchange ("IDX") program of METROLIST, INC., DBA RECOLORADO® Real estate listings held by brokers other than RE/MAX Professionals are marked with the IDX Logo. This information is being provided for the consumers personal, non-commercial use and may not be used for any other purpose. All information subject to change and should be independently verified.
Terms and Conditions: The content relating to real estate for sale in this Web site comes in part from the Internet Data eXchange ("IDX") program of METROLIST, INC., DBA RECOLORADO® Real estate listings held by brokers other than RE/MAX Professionals are marked with the IDX Logo. This information is being provided for the consumers personal, non-commercial use and may not be used for any other purpose. All information subject to change and should be independently verified.
Copyright 2026 METROLIST, INC., DBA RECOLORADO® -- All Rights Reserved 6455 S. Yosemite St., Suite 500 Greenwood Village, CO 80111 USA
Listing information last updated on February 2nd, 2026 at 1:18am MST.

