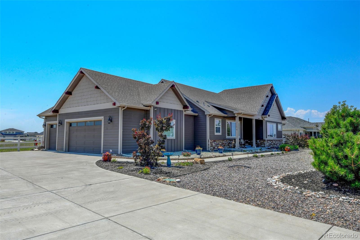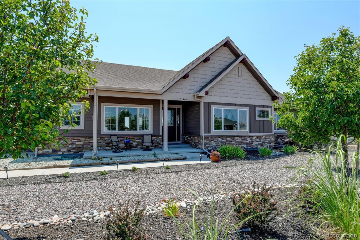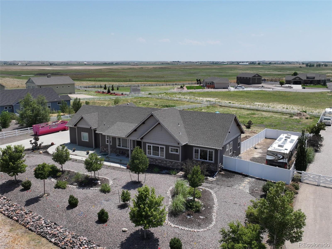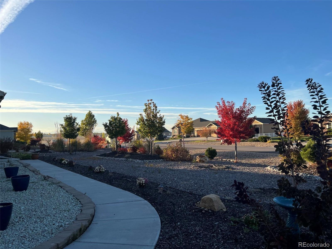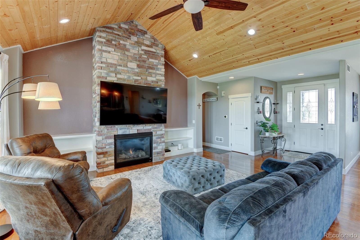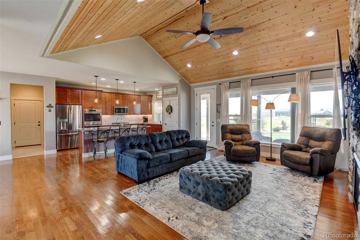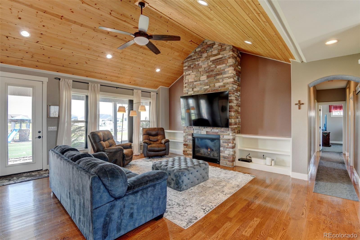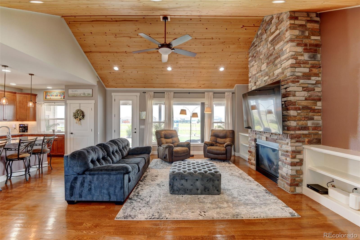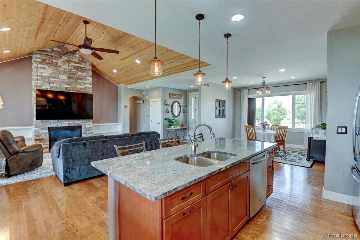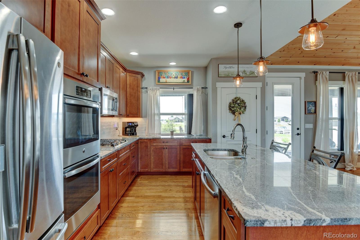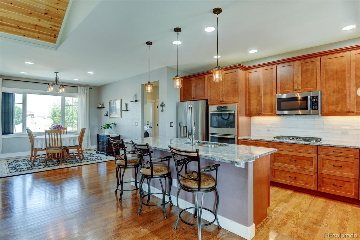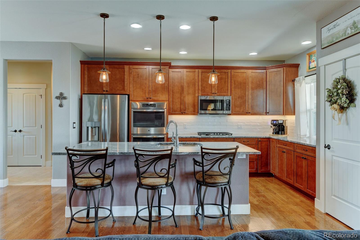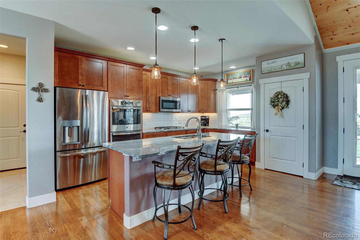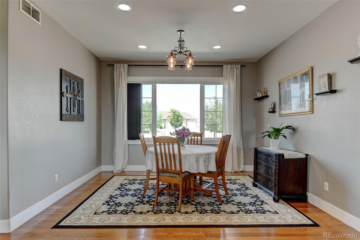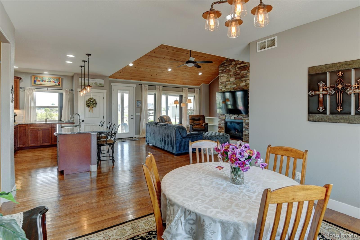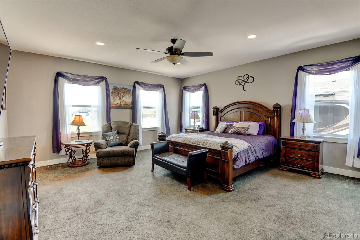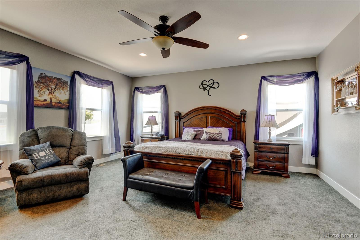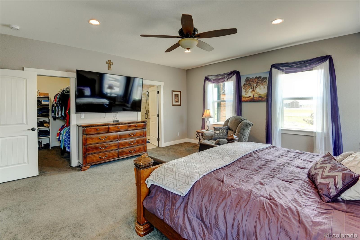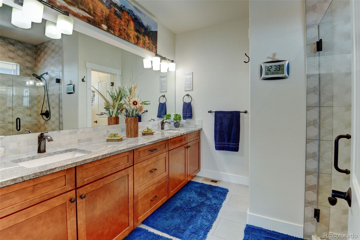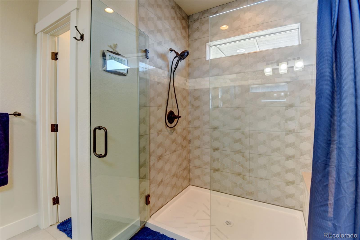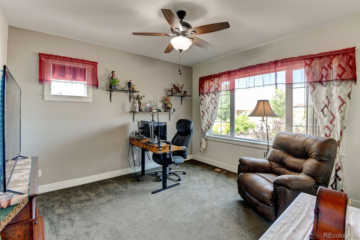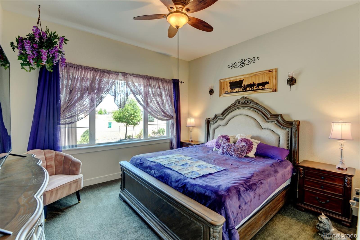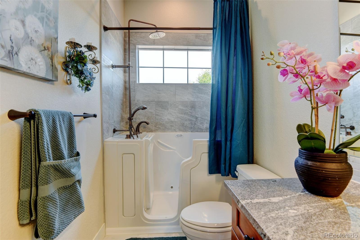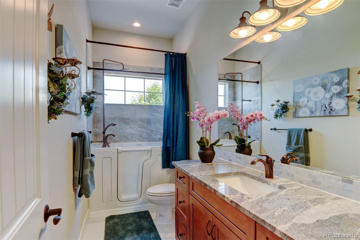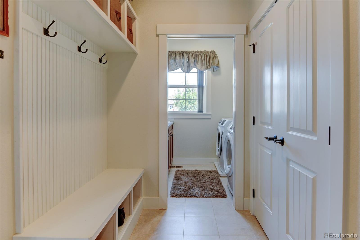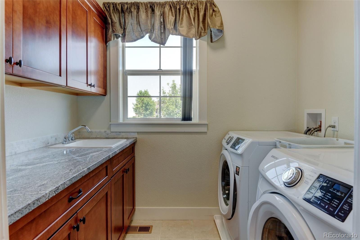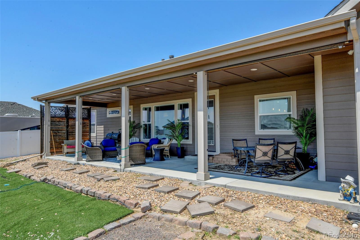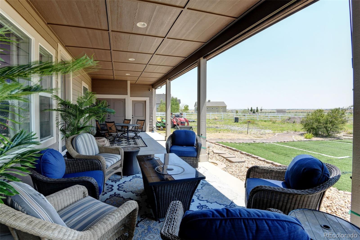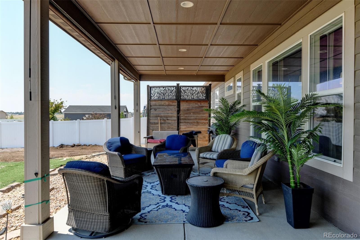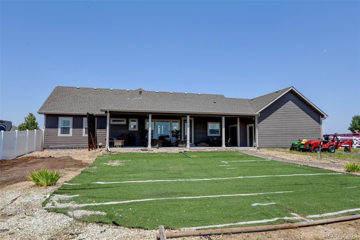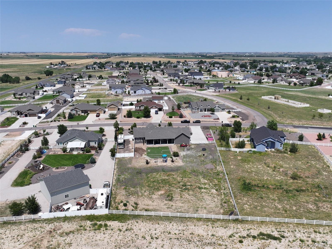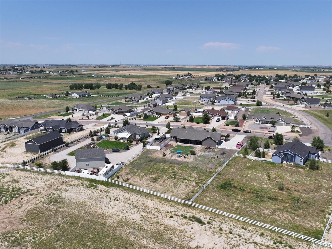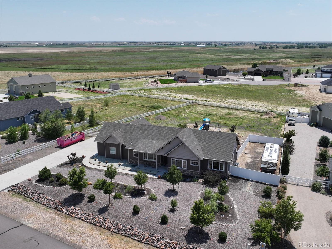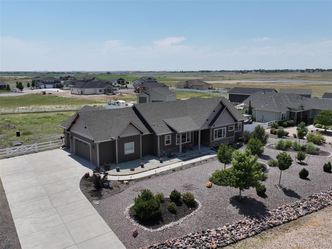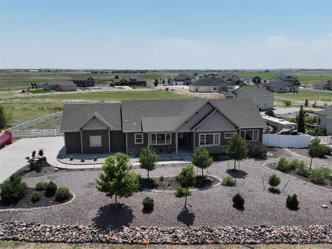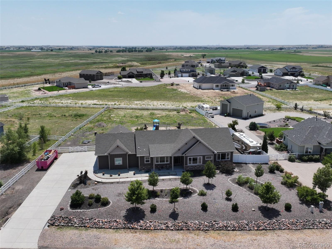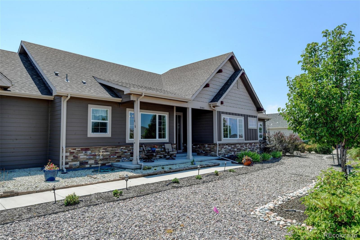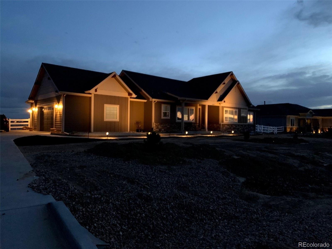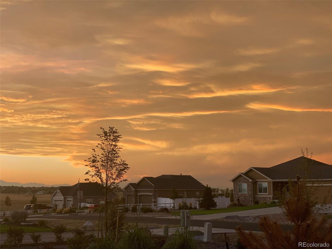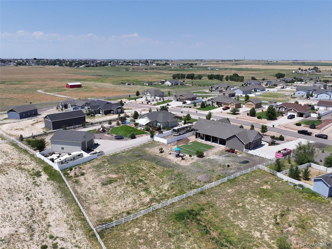Find us on...
Dashboard
- 3 Beds
- 2 Baths
- 2,085 Sqft
- 1.01 Acres
New Search X
31460 E 162nd Avenue
Box Elder Creek stunning ranch-style home nestled on a sprawling acre! As you step inside, natural light floods the great floor plan!! Elegant entry way! Entertaining with a spacious living room, Custom stone gas fireplace, vaulted ceilings, open & bright! Custom design kitchen is a chef's dream…large center island, sleek quartz countertops, 42" cabinetry, soft close drawers/cabinets, large pantry and Stainless steel appliances! Retreat to your main floor primary suite, featuring a spacious walk-in closet and a luxurious 4-piece bath complete with a stunning walk-in shower! 2nd & 3rd Bedrooms have a custom walk-in shower/bath combo w/ jacuzzi features! Farmhouse mudroom! Large laundry room! Beyond the main floor, the unfinished basement presents endless possibilities, offering an abundance of extra living space that doubles the home's square footage! Step outside with views off the back patio, turf grass, covered patio overlooking the vast acre-lot with a ton of potential! RV Corral per HOA guidelines! New Roof! This front yards professionally xeriscaped landscaping! Quick & easy access to Hwy 76 & 85.. minutes to DIA, Barr Lake & Restaurants! This property is Move in ready!
Listing Office: RE/MAX Momentum 
Essential Information
- MLS® #2096349
- Price$750,000
- Bedrooms3
- Bathrooms2.00
- Full Baths2
- Square Footage2,085
- Acres1.01
- Year Built2017
- TypeResidential
- Sub-TypeSingle Family Residence
- StyleRustic
- StatusPending
Community Information
- Address31460 E 162nd Avenue
- SubdivisionBox Elder Creek Ranch
- CityHudson
- CountyAdams
- StateCO
- Zip Code80642
Amenities
- Parking Spaces3
- # of Garages3
Utilities
Cable Available, Electricity Connected, Internet Access (Wired), Natural Gas Connected
Interior
- HeatingForced Air
- CoolingCentral Air
- FireplaceYes
- # of Fireplaces1
- FireplacesGreat Room
- StoriesOne
Interior Features
Ceiling Fan(s), Entrance Foyer, Five Piece Bath, Granite Counters, High Ceilings, Open Floorplan, Primary Suite, Smoke Free, T&G Ceilings, Vaulted Ceiling(s), Walk-In Closet(s)
Appliances
Cooktop, Dishwasher, Disposal, Double Oven, Dryer, Microwave, Self Cleaning Oven, Washer
Exterior
- Exterior FeaturesLighting
- Lot DescriptionLandscaped, Meadow
- WindowsDouble Pane Windows
- RoofComposition
- FoundationStructural
School Information
- DistrictSchool District 27-J
- ElementaryNortheast
- MiddleOverland Trail
- HighBrighton
Additional Information
- Date ListedJuly 26th, 2025
- ZoningP-U-D
Listing Details
 RE/MAX Momentum
RE/MAX Momentum
 Terms and Conditions: The content relating to real estate for sale in this Web site comes in part from the Internet Data eXchange ("IDX") program of METROLIST, INC., DBA RECOLORADO® Real estate listings held by brokers other than RE/MAX Professionals are marked with the IDX Logo. This information is being provided for the consumers personal, non-commercial use and may not be used for any other purpose. All information subject to change and should be independently verified.
Terms and Conditions: The content relating to real estate for sale in this Web site comes in part from the Internet Data eXchange ("IDX") program of METROLIST, INC., DBA RECOLORADO® Real estate listings held by brokers other than RE/MAX Professionals are marked with the IDX Logo. This information is being provided for the consumers personal, non-commercial use and may not be used for any other purpose. All information subject to change and should be independently verified.
Copyright 2026 METROLIST, INC., DBA RECOLORADO® -- All Rights Reserved 6455 S. Yosemite St., Suite 500 Greenwood Village, CO 80111 USA
Listing information last updated on February 26th, 2026 at 7:48pm MST.

