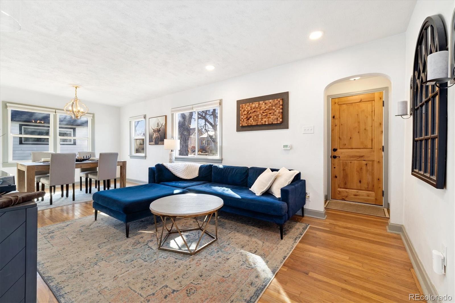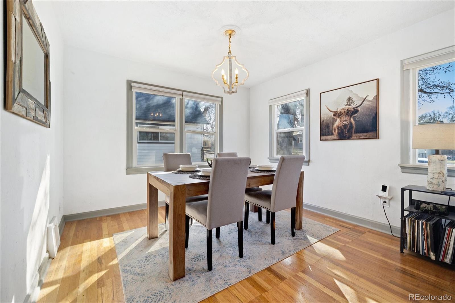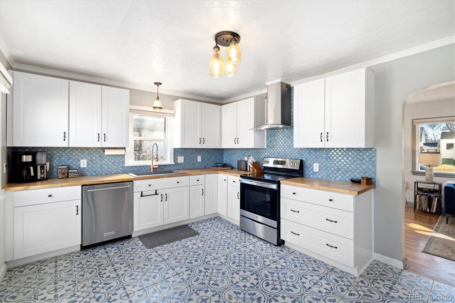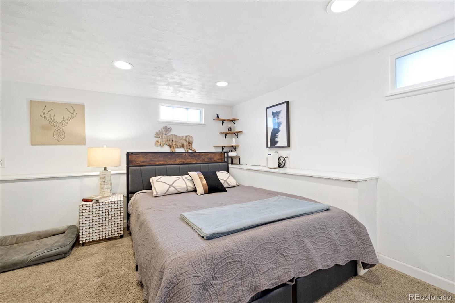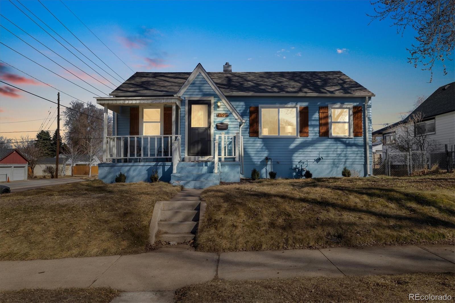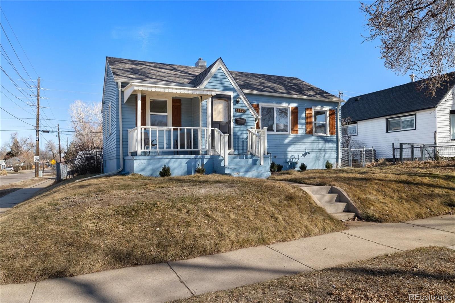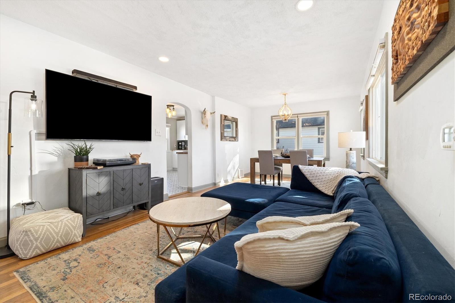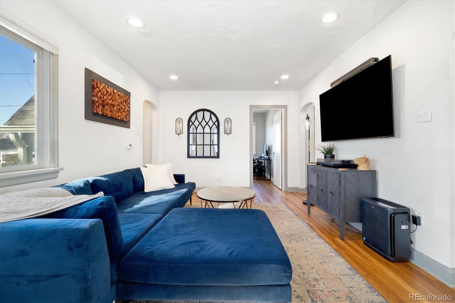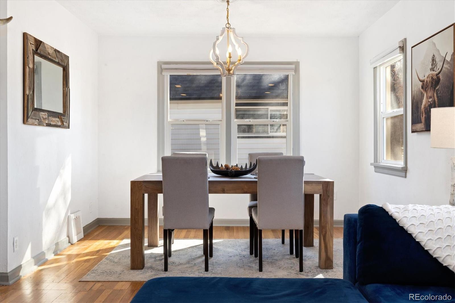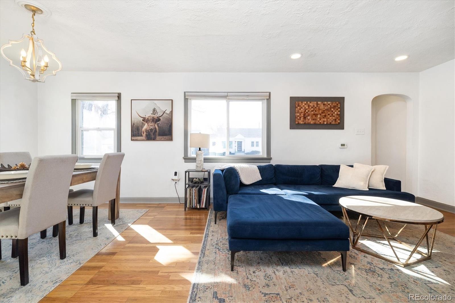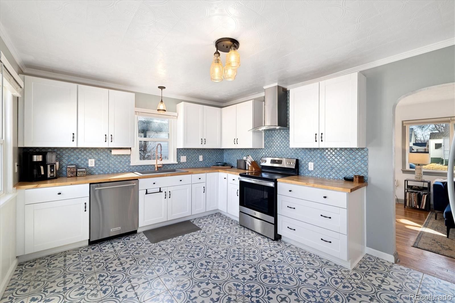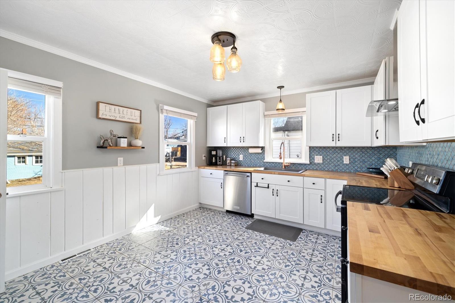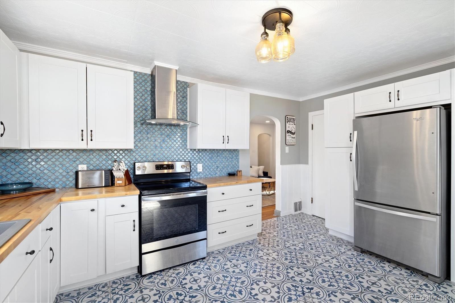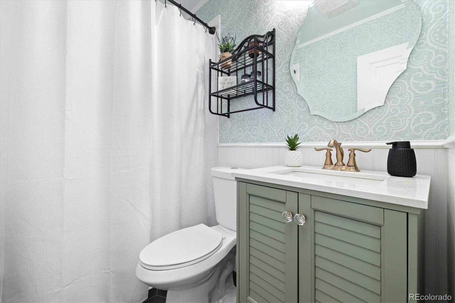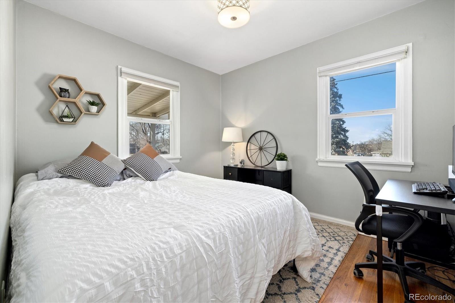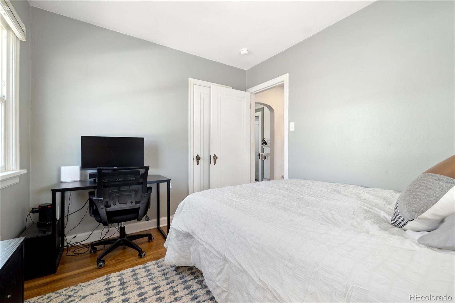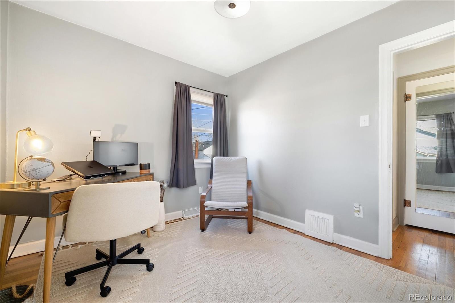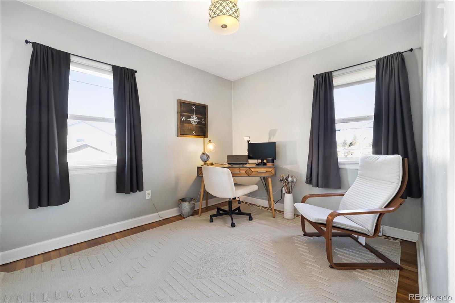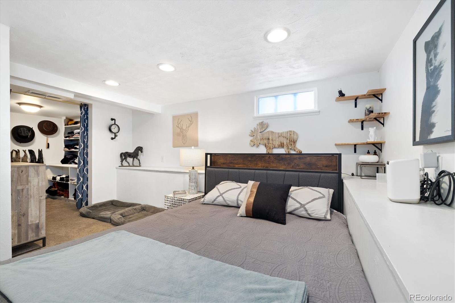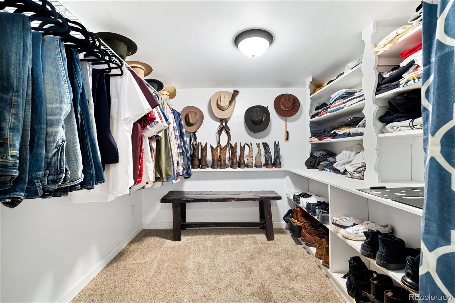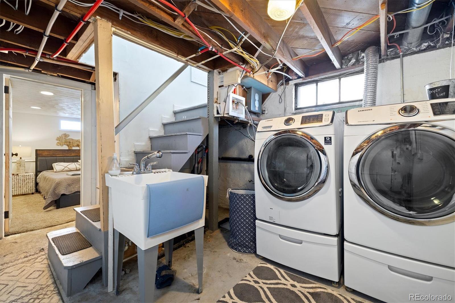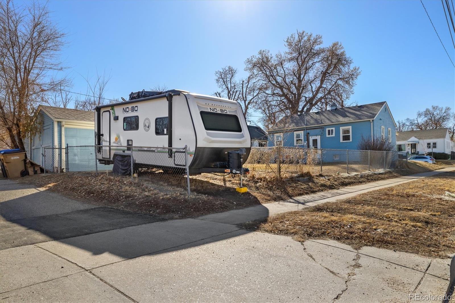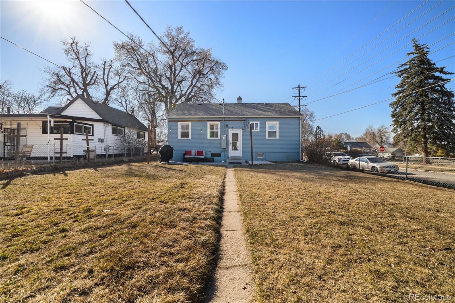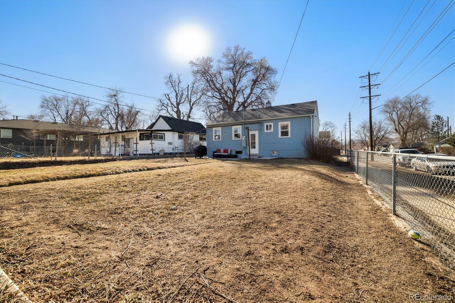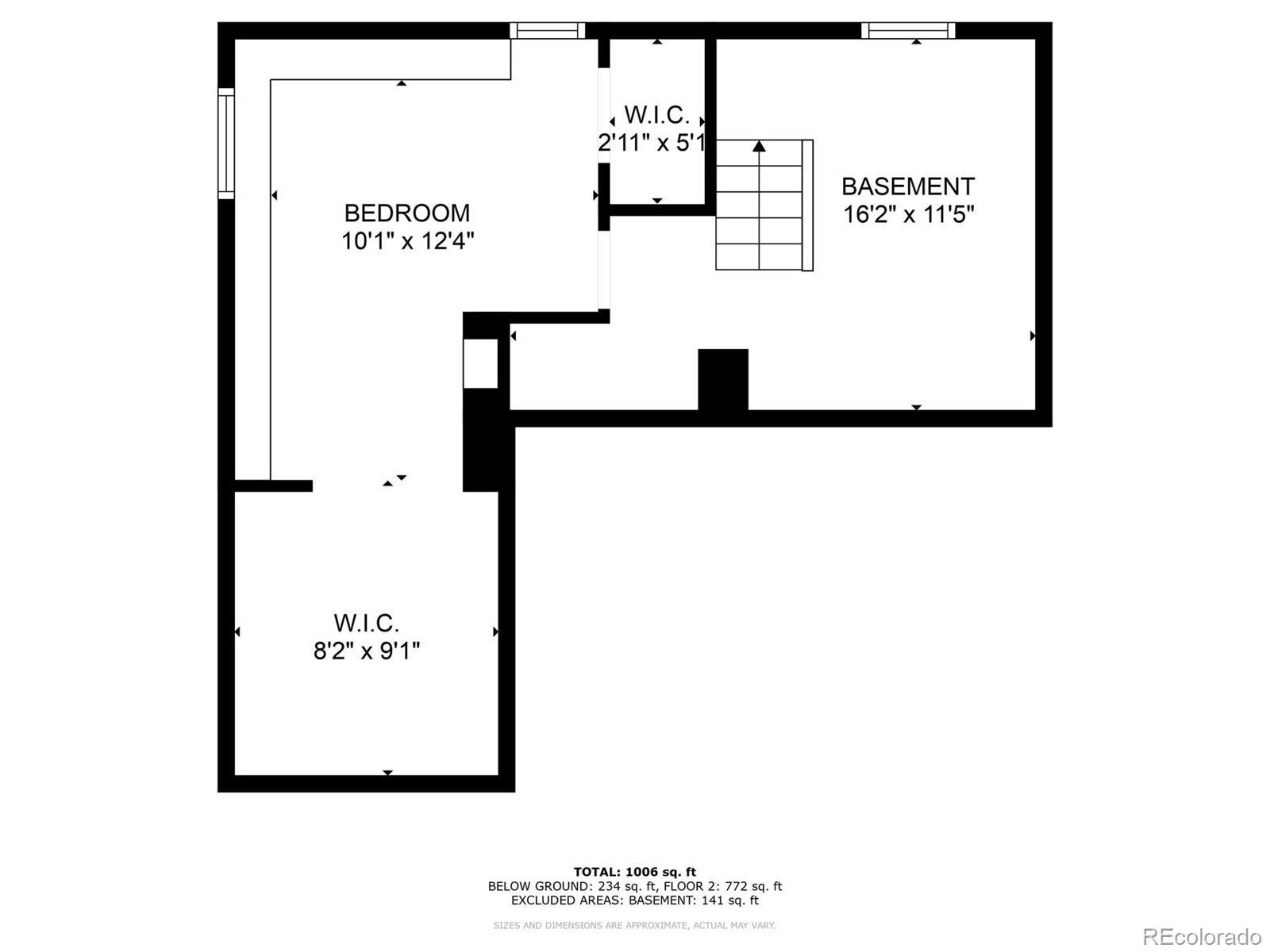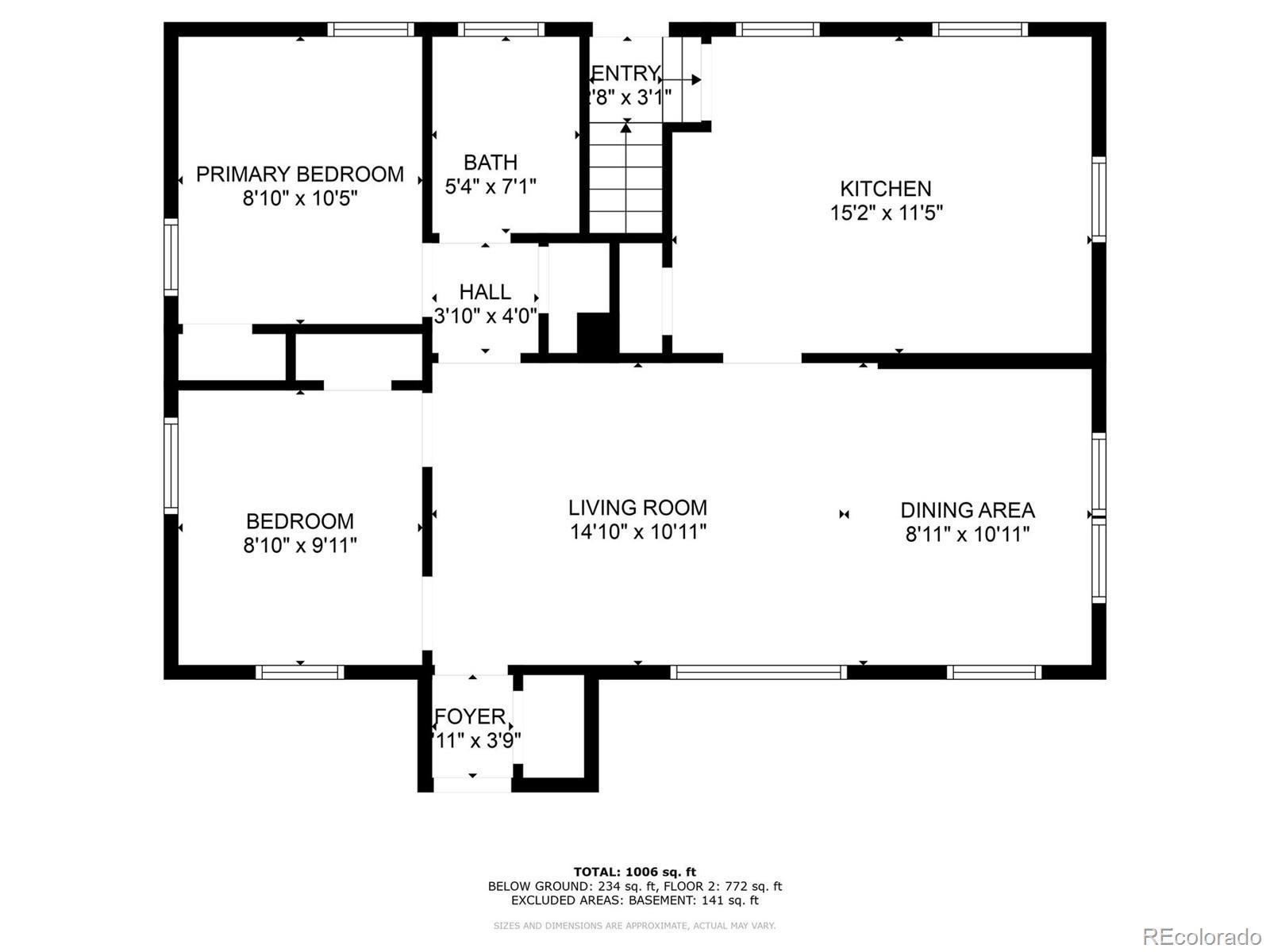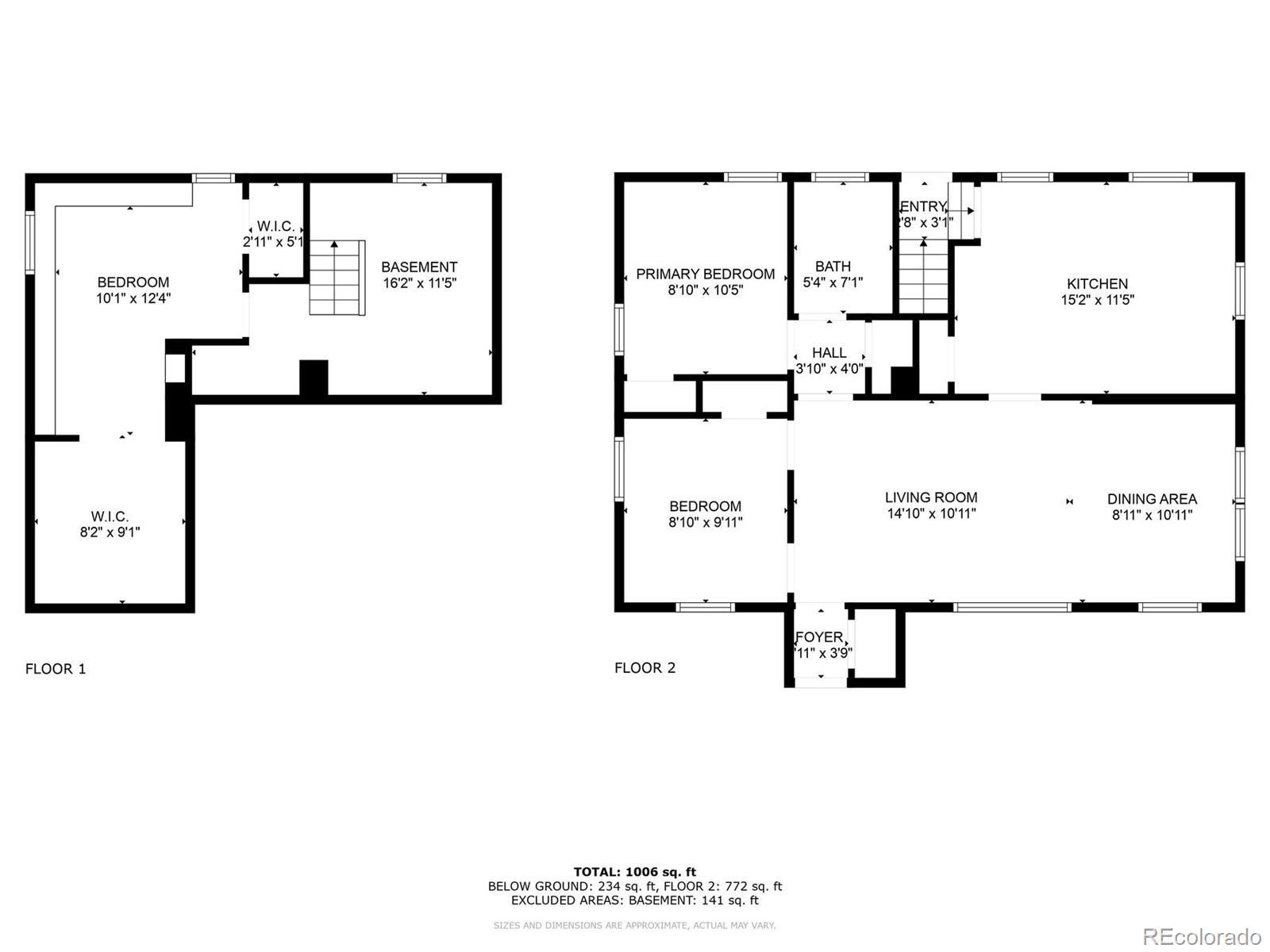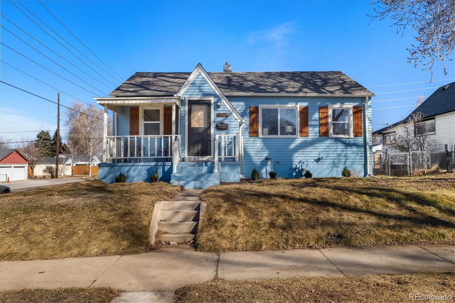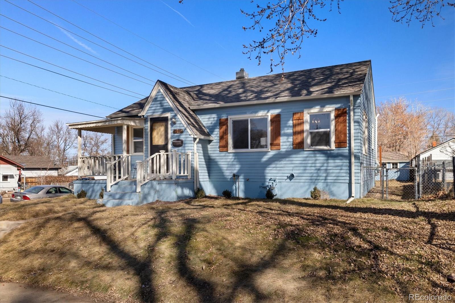Find us on...
Dashboard
- 3 Beds
- 1 Bath
- 1,052 Sqft
- .15 Acres
New Search X
4196 Chase Street
Step into the warmth and character of this beautifully updated 3-bedroom, 1-bath home, perfectly blending vintage charm with modern comfort. Original hardwood floors flow throughout the open-concept living and dining areas, creating a welcoming space for gatherings. The spacious kitchen is a true standout, featuring unique touches that add personality and charm, along with ample storage and prep space for all your culinary needs. The updated bathroom exudes elegance while maintaining the home's classic appeal. All plumbing in the home was replaced in 2022. Enjoy outdoor living in the large backyard—ideal for entertaining, gardening, or relaxing under the stars. With plenty of room to build a larger garage or an ADU, the possibilities are endless! Nestled on a desirable corner lot, this home offers both privacy and convenience, with easy access to local shops, dining, and dog parks. Don’t miss your chance to own this delightful gem only a 15 minute walk from Tennyson. Discover this incredible opportunity to own a home in Denver with an assumable FHA loan—take advantage of a low-interest rate and save thousands compared to today’s rates!
Listing Office: Berkshire Hathaway HomeServices Colorado Real Estate, LLC 
Essential Information
- MLS® #2100512
- Price$595,000
- Bedrooms3
- Bathrooms1.00
- Full Baths1
- Square Footage1,052
- Acres0.15
- Year Built1937
- TypeResidential
- Sub-TypeSingle Family Residence
- StyleCottage
- StatusPending
Community Information
- Address4196 Chase Street
- SubdivisionMountain View
- CityDenver
- CountyJefferson
- StateCO
- Zip Code80212
Amenities
- Parking Spaces1
- ParkingUnpaved
- # of Garages1
Utilities
Electricity Available, Electricity Connected, Internet Access (Wired)
Interior
- HeatingForced Air
- CoolingAir Conditioning-Room
- StoriesOne
Interior Features
Butcher Counters, Eat-in Kitchen, High Speed Internet, Pantry, Radon Mitigation System
Appliances
Convection Oven, Cooktop, Dishwasher, Disposal, Dryer, Oven, Range, Range Hood, Refrigerator, Self Cleaning Oven, Washer
Exterior
- Exterior FeaturesRain Gutters
- WindowsWindow Coverings
- RoofComposition
- FoundationSlab
Lot Description
Corner Lot, Level, Sloped, Sprinklers In Front, Sprinklers In Rear
School Information
- DistrictJefferson County R-1
- ElementaryStevens
- MiddleEveritt
- HighWheat Ridge
Additional Information
- Date ListedMarch 5th, 2025
- ZoningResidential
Listing Details
Berkshire Hathaway HomeServices Colorado Real Estate, LLC
 Terms and Conditions: The content relating to real estate for sale in this Web site comes in part from the Internet Data eXchange ("IDX") program of METROLIST, INC., DBA RECOLORADO® Real estate listings held by brokers other than RE/MAX Professionals are marked with the IDX Logo. This information is being provided for the consumers personal, non-commercial use and may not be used for any other purpose. All information subject to change and should be independently verified.
Terms and Conditions: The content relating to real estate for sale in this Web site comes in part from the Internet Data eXchange ("IDX") program of METROLIST, INC., DBA RECOLORADO® Real estate listings held by brokers other than RE/MAX Professionals are marked with the IDX Logo. This information is being provided for the consumers personal, non-commercial use and may not be used for any other purpose. All information subject to change and should be independently verified.
Copyright 2025 METROLIST, INC., DBA RECOLORADO® -- All Rights Reserved 6455 S. Yosemite St., Suite 500 Greenwood Village, CO 80111 USA
Listing information last updated on November 7th, 2025 at 9:03am MST.

