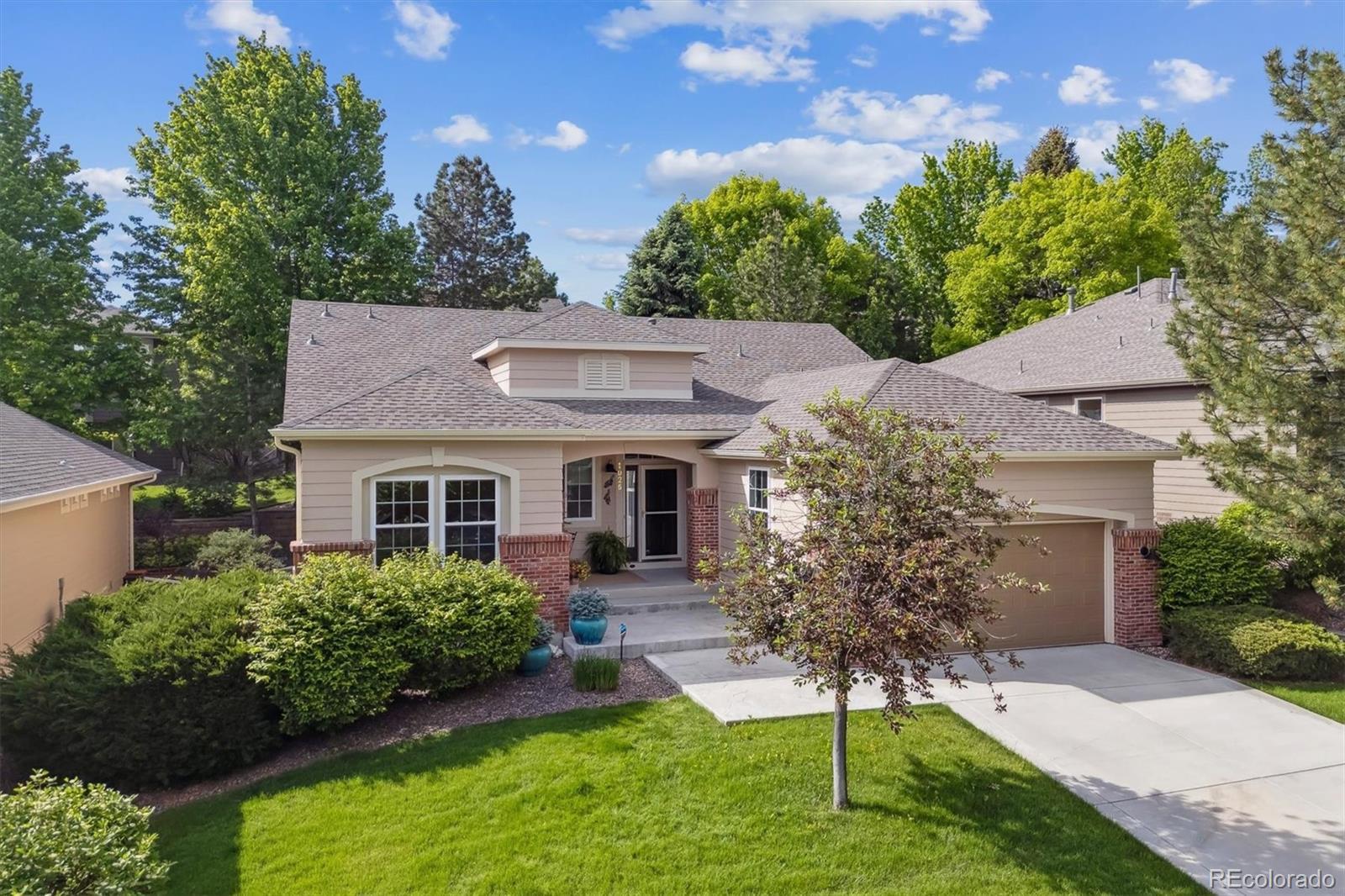Find us on...
Dashboard
- 4 Beds
- 3 Baths
- 3,220 Sqft
- .14 Acres
New Search X
1026 Deer Clover Way
This patio home truly has it all — thoughtful design & high end finishes. From the front door to the backyard, it radiates warmth, quality, and style. Featuring a spacious open floor plan, this 4-bedroom, 3-bathroom home offers an incredible living experience from the moment you step onto the newly epoxied covered front porch. Inside, you're greeted by stunning interior, highlighted by extraordinary wood flooring on the main level & plus carpeting in the finished lower level. The inviting foyer leads to a versatile dining room perfect for both formal & casual entertaining. The heart of the home is the gourmet kitchen, showcasing new stainless steel appliances, custom 42-inch shaker-style cabinetry, some w/pull-out drawers, striking quartz countertops w/elegant veining, designer tile backsplash, oversized seating island, custom vent hood & direct access to the backyard oasis. Open to the kitchen, the Great Room features a fireplace accented w/stylish designer tile.. perfect space to relax or entertain. The luxurious owner's suite offers a peaceful retreat, complete w/a spa-inspired bath & generously sized walk-in closet equipped w/metro shelving. An additional large bedroom w/walk-in closet & metro shelving, 2nd full bathroom & spacious laundry room w/utility sink accessing the totally finished garage w/expoxied floor complete the main floor. A modern black metal railing leads to the finished lower level, where you'll find a large second family room, 2 oversized bedrooms & beautifully finished 3/4 bathroom. Outdoor living is exceptional, featuring a newly painted deck, retractable awning, scenic views backiing onto a greenbelt, offering peace, privacy, & year-round beauty. Enjoy some additional upgrades since purchase: furnace & A/C, cleaned & serviced ductwork & fireplace, roof/gutters & leafguard tops, windows, interior doors, window shades. Don’t miss this exceptional opportunity — it’s a home that delivers the ‘WOW’ factor in every way.
Listing Office: RE/MAX Professionals 
Essential Information
- MLS® #2101354
- Price$900,000
- Bedrooms4
- Bathrooms3.00
- Full Baths2
- Square Footage3,220
- Acres0.14
- Year Built1989
- TypeResidential
- Sub-TypeSingle Family Residence
- StyleContemporary
- StatusActive
Community Information
- Address1026 Deer Clover Way
- SubdivisionCastle Pines North
- CityCastle Pines
- CountyDouglas
- StateCO
- Zip Code80108
Amenities
- AmenitiesTrail(s)
- Parking Spaces2
- # of Garages2
Utilities
Electricity Connected, Natural Gas Connected
Parking
Concrete, Finished Garage, Floor Coating
Interior
- HeatingForced Air
- CoolingCentral Air
- FireplaceYes
- # of Fireplaces1
- FireplacesGreat Room
- StoriesOne
Interior Features
Breakfast Bar, Eat-in Kitchen, Entrance Foyer, Five Piece Bath, High Ceilings, Kitchen Island, Open Floorplan, Pantry, Primary Suite, Quartz Counters, Smoke Free, Solid Surface Counters, Walk-In Closet(s)
Appliances
Cooktop, Dishwasher, Disposal, Dryer, Gas Water Heater, Microwave, Range Hood, Refrigerator, Self Cleaning Oven, Sump Pump, Washer, Wine Cooler
Exterior
- RoofComposition
- FoundationStructural
Lot Description
Greenbelt, Landscaped, Level, Many Trees, Sprinklers In Front, Sprinklers In Rear
Windows
Double Pane Windows, Window Coverings, Window Treatments
School Information
- DistrictDouglas RE-1
- ElementaryTimber Trail
- MiddleRocky Heights
- HighRock Canyon
Additional Information
- Date ListedMay 29th, 2025
- ZoningRES
Listing Details
 RE/MAX Professionals
RE/MAX Professionals
 Terms and Conditions: The content relating to real estate for sale in this Web site comes in part from the Internet Data eXchange ("IDX") program of METROLIST, INC., DBA RECOLORADO® Real estate listings held by brokers other than RE/MAX Professionals are marked with the IDX Logo. This information is being provided for the consumers personal, non-commercial use and may not be used for any other purpose. All information subject to change and should be independently verified.
Terms and Conditions: The content relating to real estate for sale in this Web site comes in part from the Internet Data eXchange ("IDX") program of METROLIST, INC., DBA RECOLORADO® Real estate listings held by brokers other than RE/MAX Professionals are marked with the IDX Logo. This information is being provided for the consumers personal, non-commercial use and may not be used for any other purpose. All information subject to change and should be independently verified.
Copyright 2025 METROLIST, INC., DBA RECOLORADO® -- All Rights Reserved 6455 S. Yosemite St., Suite 500 Greenwood Village, CO 80111 USA
Listing information last updated on June 5th, 2025 at 12:18am MDT.





































