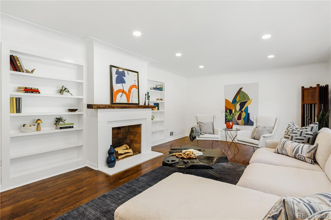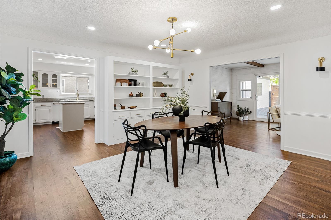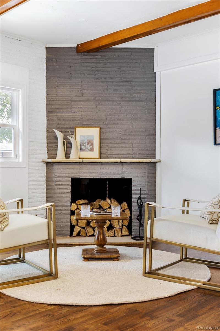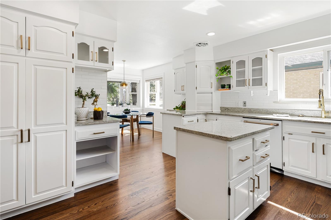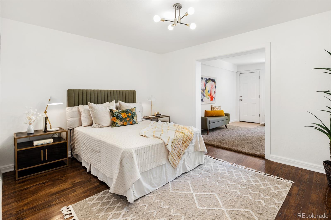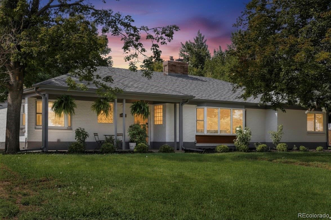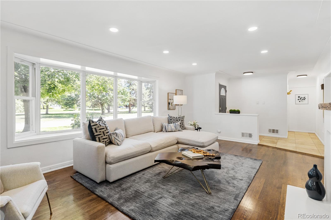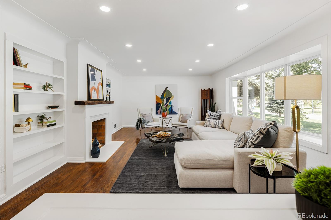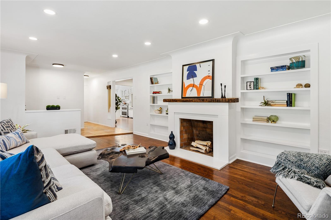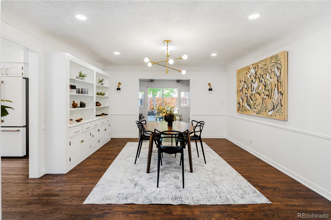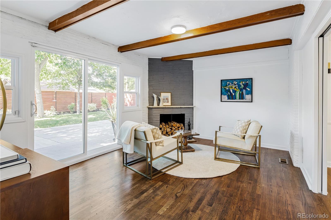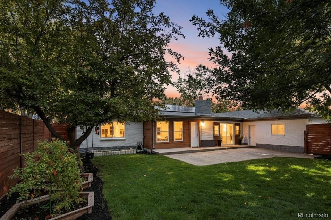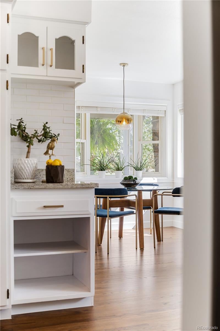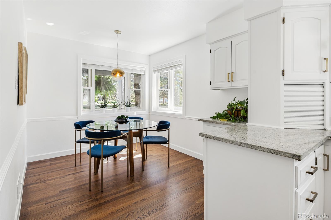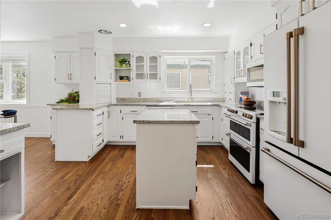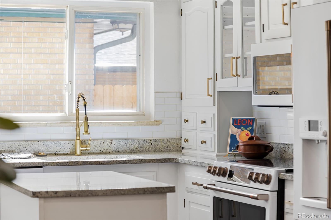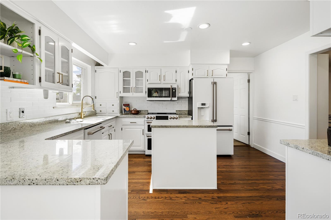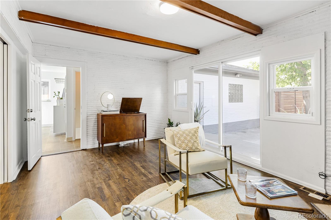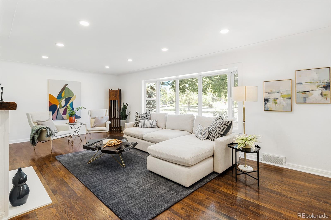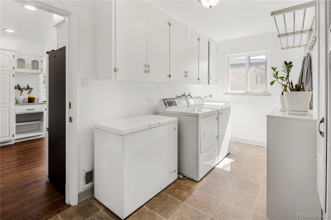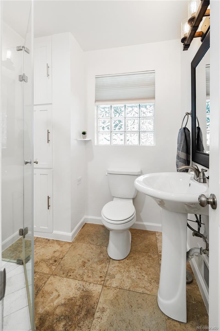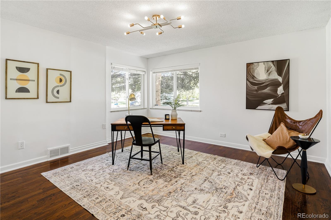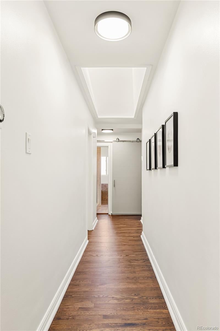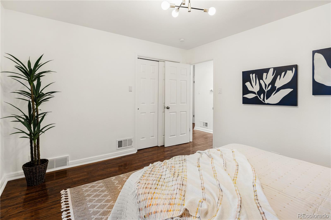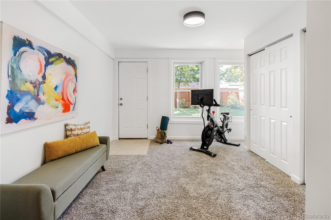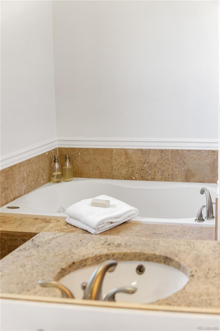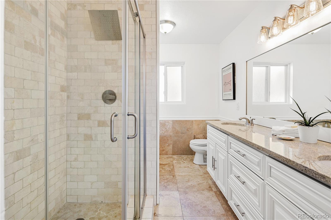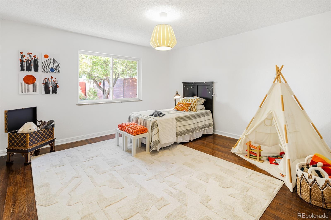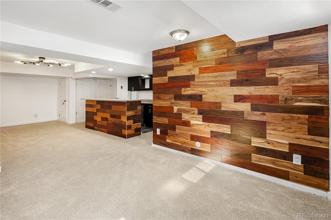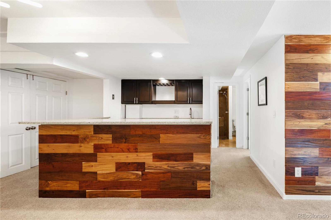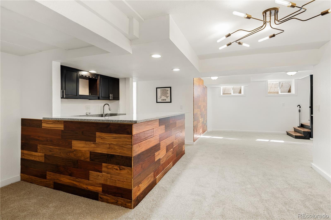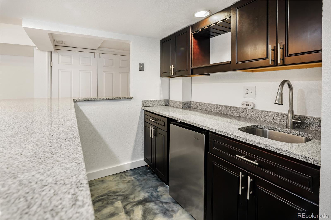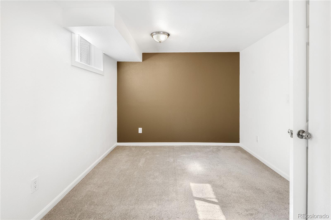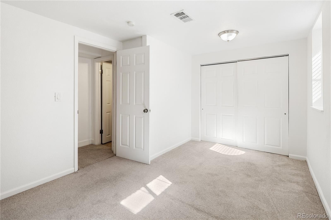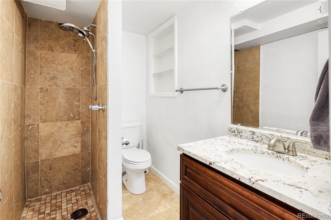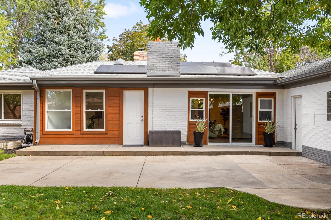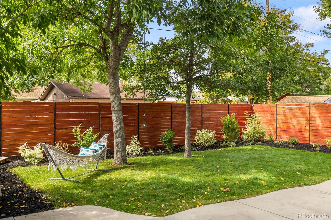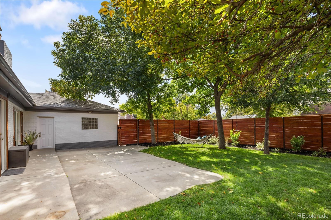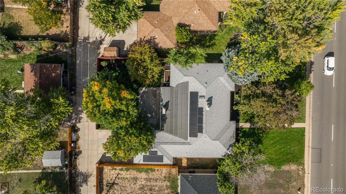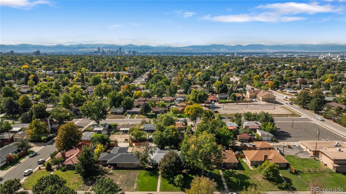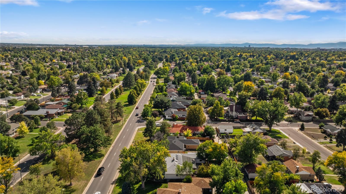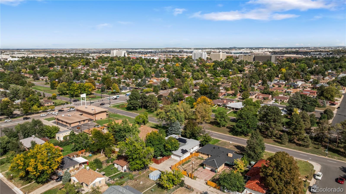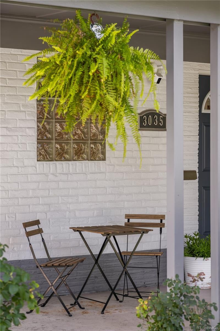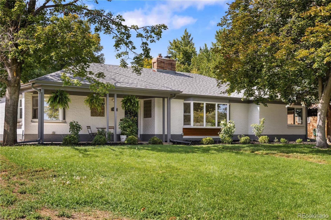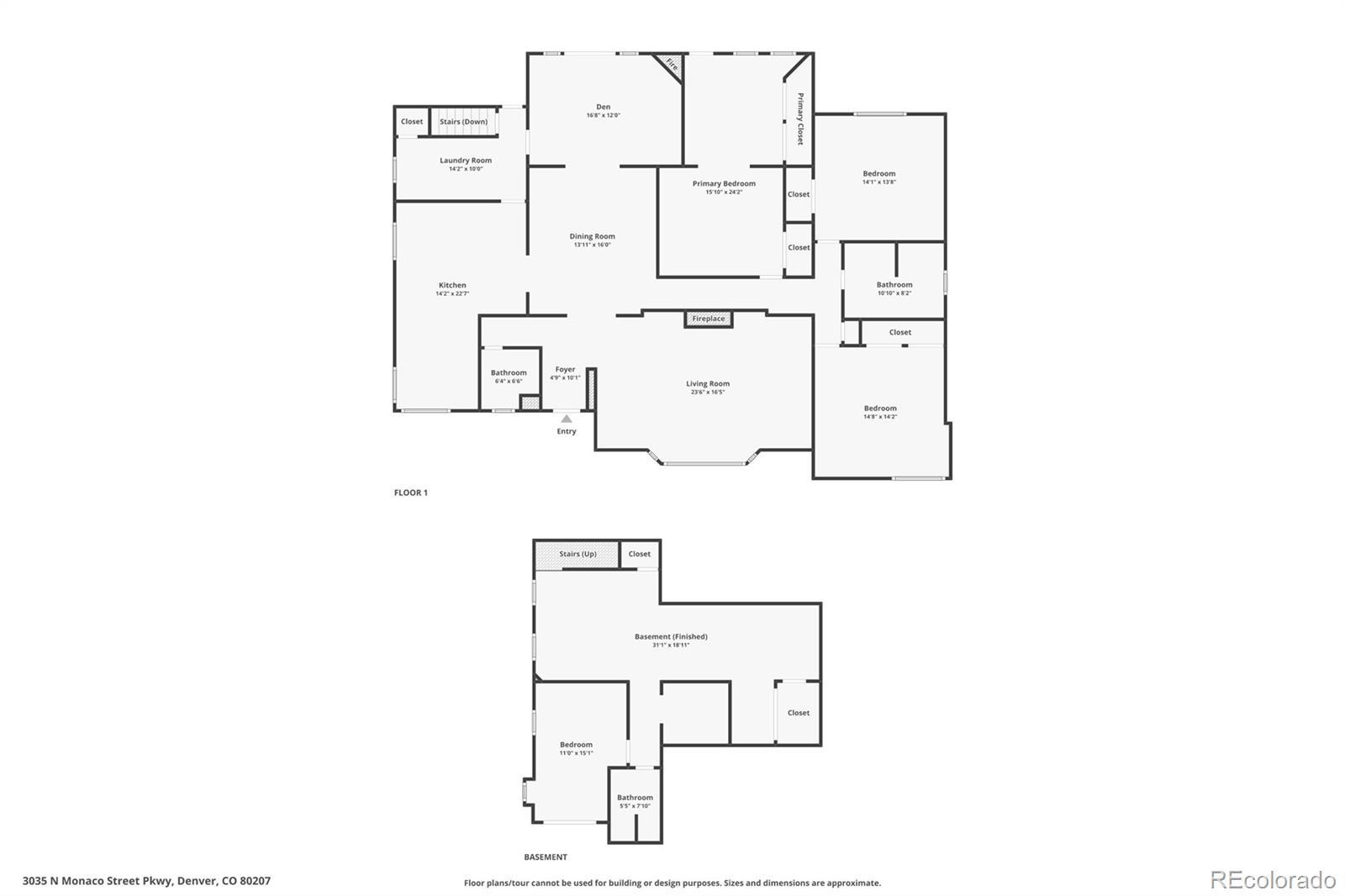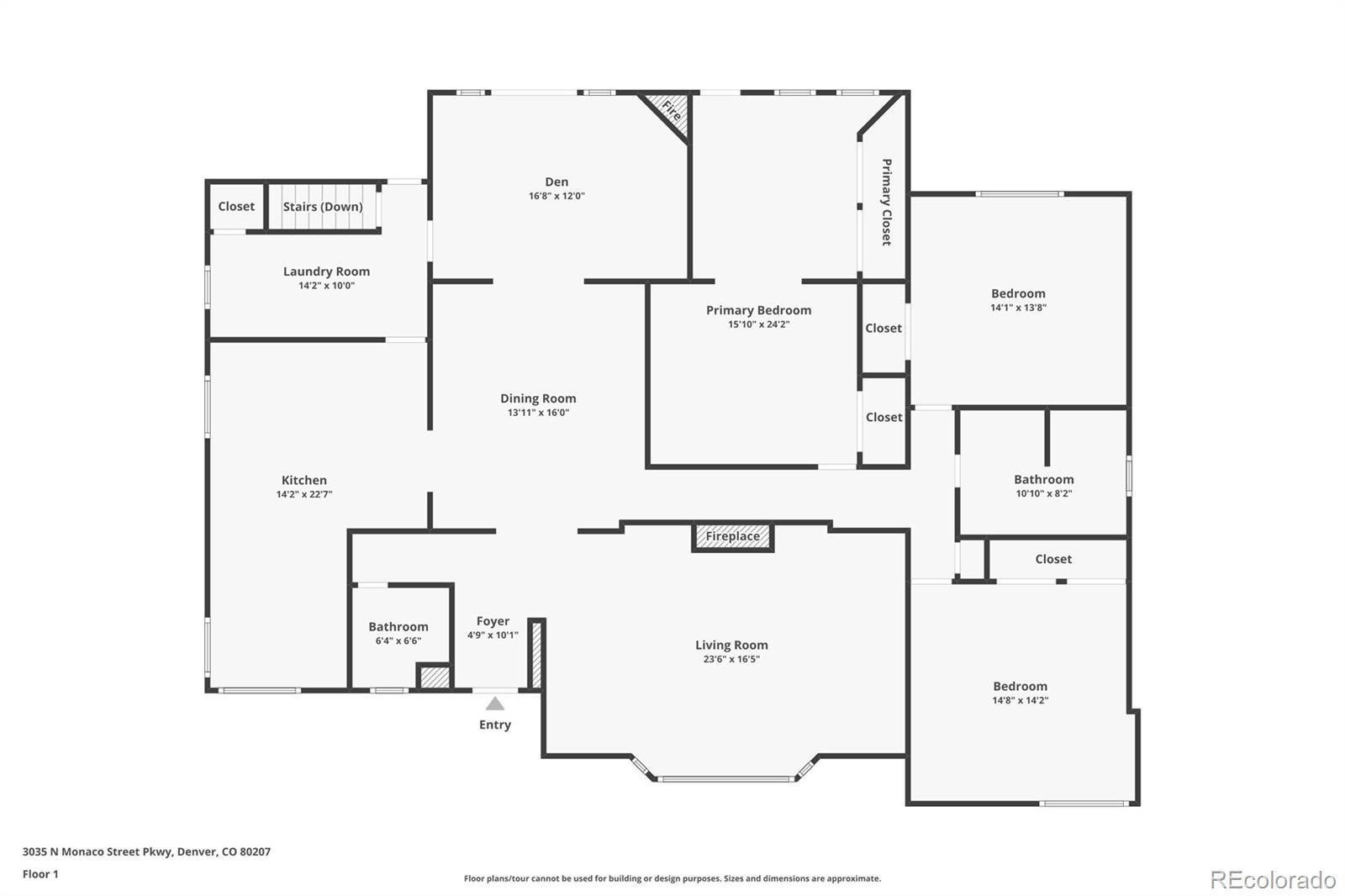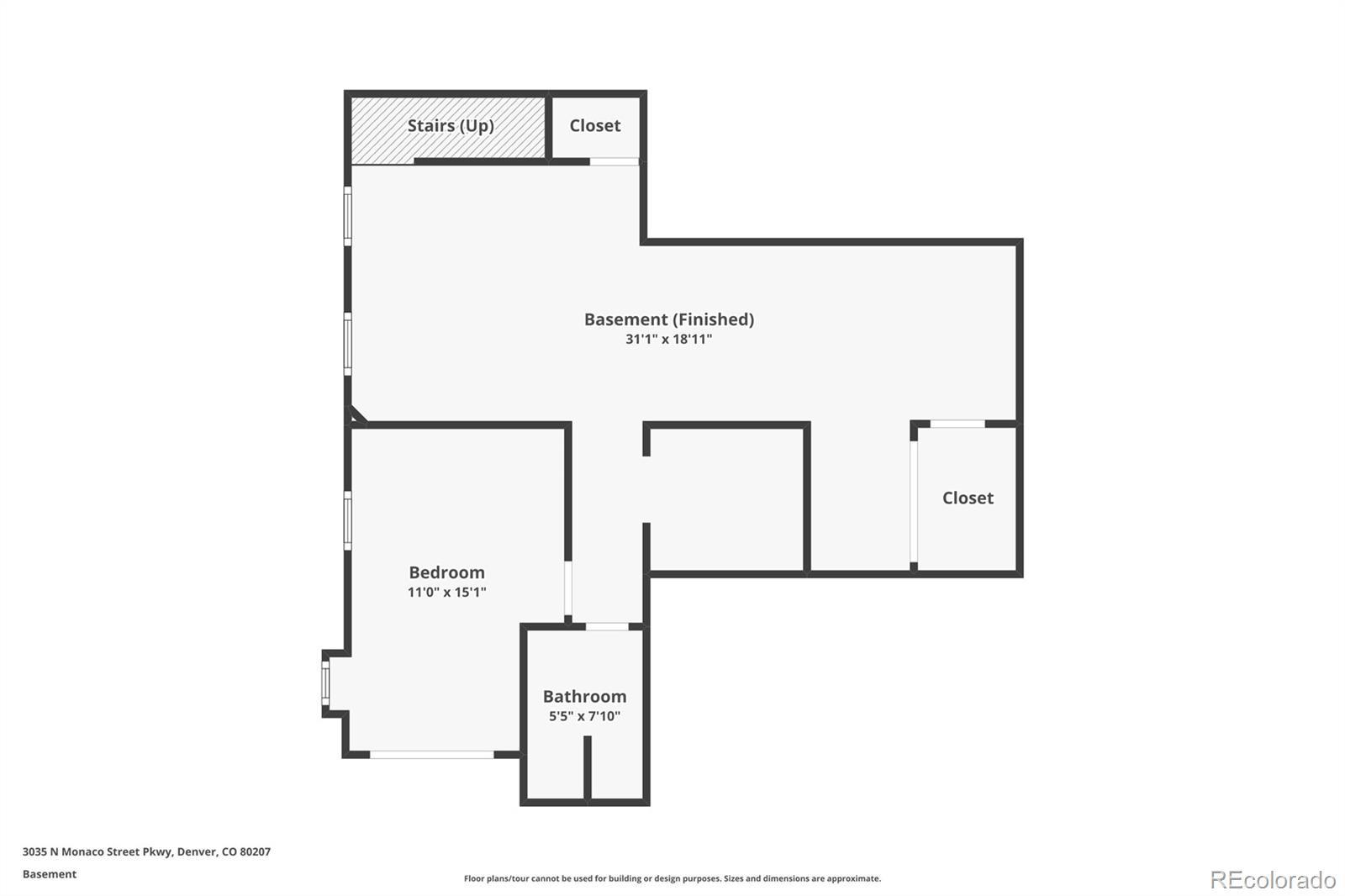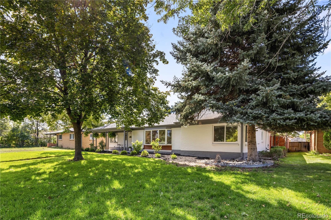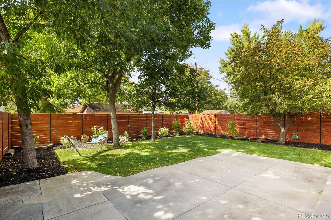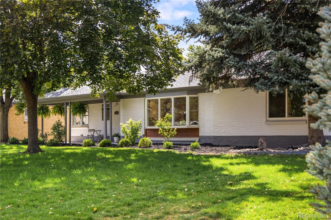Find us on...
Dashboard
- 4 Beds
- 3 Baths
- 3,052 Sqft
- .22 Acres
New Search X
3035 N Monaco Street Parkway
Looking to live in one of Denver’s most sought-after neighborhoods? North Park Hill just got even more irresistible with this move-in ready ranch-style home! Nestled on a spacious lot, this mid-20th-century gem perfectly blends timeless character with modern updates. Step inside to discover gleaming hardwood floors, original built-ins, and an open, flowing layout ideal for entertaining. The remodeled eat-in kitchen is a true centerpiece, featuring crisp white cabinetry, granite countertops, a full suite of new Café appliances, and a center island that offers both light and ample workspace for the dedicated home cook. The inviting living room, anchored by a cozy gas fireplace, creates the perfect gathering spot, while a separate den with wood-beam ceilings, painted exposed brick, and a second fireplace provides versatile living space with direct access to the backyard. At the heart of the home, the formal dining room shines with built-in cabinetry and an updated chandelier, ideal for hosting. Retreat to oversized bedrooms that offer generous closet space for easy organization. The primary suite is a private oasis with a bonus sitting area and direct access to the backyard, complemented by a spa-like main-level bathroom featuring a dual-sink granite vanity, walk-in shower, and jetted soaking tub. The fully finished basement dramatically expands your living options, offering stained concrete floors, reclaimed wood accents, a kitchenette, a bedroom with egress, and a ¾ bath perfect for a guest suite, home office, or in-law retreat. Outside, enjoy a private, fully fenced backyard with a large patio for outdoor dining, play, or pets. Recent updates include a newer furnace, gutters, siding, sewer line to tap, solar panels, and mature landscaping. This is an unbeatable location, just a short walk to Oneida Park and Kearney Plaza for coffee, dining, shopping, and recreation, with easy access to downtown, City Park, and all the best the Central Park amenities without an HOA!
Listing Office: MODUS Real Estate 
Essential Information
- MLS® #2101972
- Price$889,000
- Bedrooms4
- Bathrooms3.00
- Full Baths1
- Square Footage3,052
- Acres0.22
- Year Built1952
- TypeResidential
- Sub-TypeSingle Family Residence
- StyleMid-Century Modern
- StatusActive
Community Information
- Address3035 N Monaco Street Parkway
- SubdivisionPark Hill
- CityDenver
- CountyDenver
- StateCO
- Zip Code80207
Amenities
- Parking Spaces2
- ParkingConcrete
- # of Garages2
Utilities
Cable Available, Electricity Connected, Natural Gas Connected
Interior
- HeatingForced Air, Natural Gas
- CoolingCentral Air
- FireplaceYes
- # of Fireplaces2
- StoriesOne
Interior Features
Breakfast Bar, Built-in Features, Eat-in Kitchen, Entrance Foyer, Five Piece Bath, Granite Counters, In-Law Floorplan, Kitchen Island, Radon Mitigation System, Wet Bar
Appliances
Dishwasher, Disposal, Double Oven, Dryer, Freezer, Microwave, Range, Range Hood, Refrigerator, Washer
Fireplaces
Family Room, Gas, Living Room
Exterior
- RoofShingle
Exterior Features
Garden, Lighting, Private Yard, Rain Gutters
Lot Description
Irrigated, Landscaped, Level, Near Public Transit, Sprinklers In Front, Sprinklers In Rear
Windows
Bay Window(s), Double Pane Windows, Egress Windows, Skylight(s)
School Information
- DistrictDenver 1
- ElementaryStedman
- MiddleMcAuliffe International
- HighEast
Additional Information
- Date ListedOctober 9th, 2025
- ZoningE-SU-G
Listing Details
 MODUS Real Estate
MODUS Real Estate
 Terms and Conditions: The content relating to real estate for sale in this Web site comes in part from the Internet Data eXchange ("IDX") program of METROLIST, INC., DBA RECOLORADO® Real estate listings held by brokers other than RE/MAX Professionals are marked with the IDX Logo. This information is being provided for the consumers personal, non-commercial use and may not be used for any other purpose. All information subject to change and should be independently verified.
Terms and Conditions: The content relating to real estate for sale in this Web site comes in part from the Internet Data eXchange ("IDX") program of METROLIST, INC., DBA RECOLORADO® Real estate listings held by brokers other than RE/MAX Professionals are marked with the IDX Logo. This information is being provided for the consumers personal, non-commercial use and may not be used for any other purpose. All information subject to change and should be independently verified.
Copyright 2025 METROLIST, INC., DBA RECOLORADO® -- All Rights Reserved 6455 S. Yosemite St., Suite 500 Greenwood Village, CO 80111 USA
Listing information last updated on October 28th, 2025 at 5:33pm MDT.

