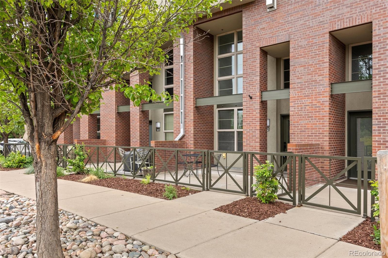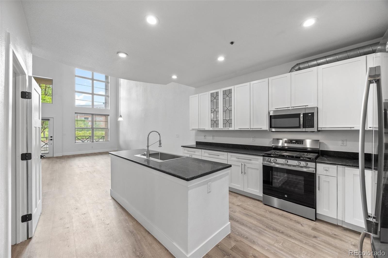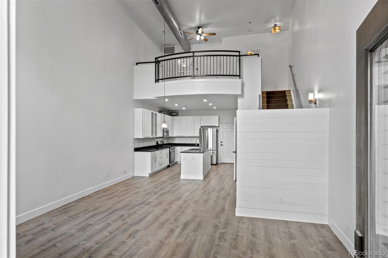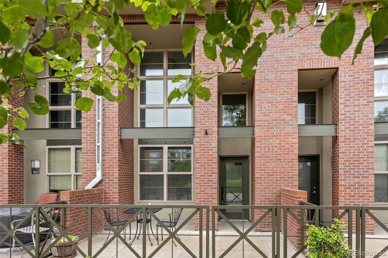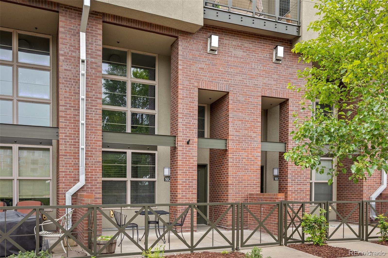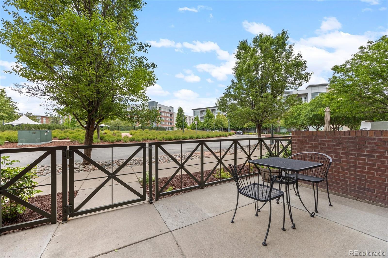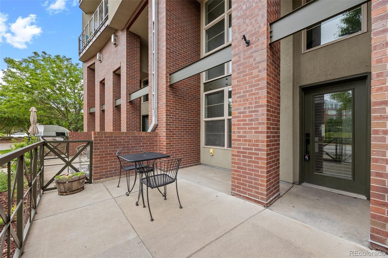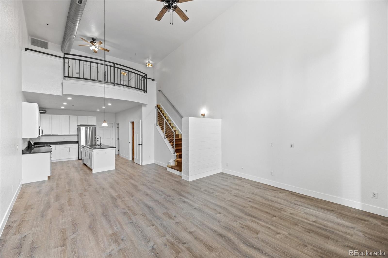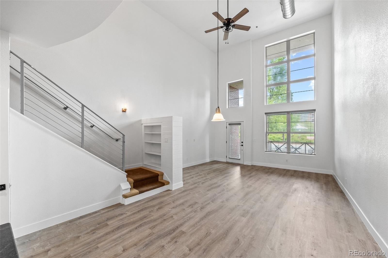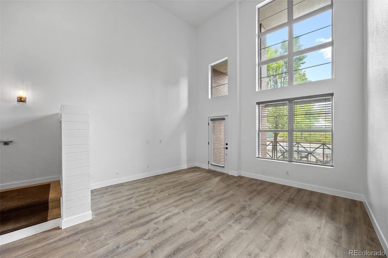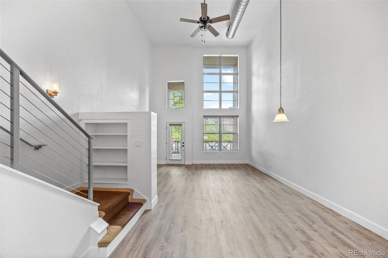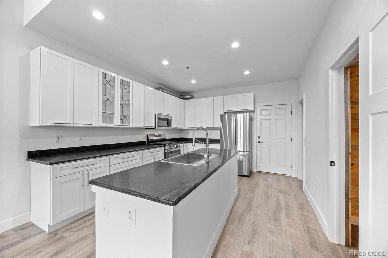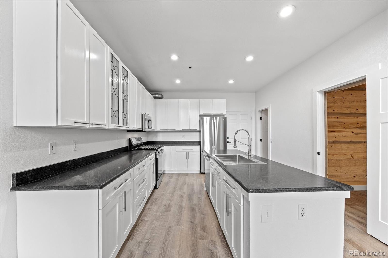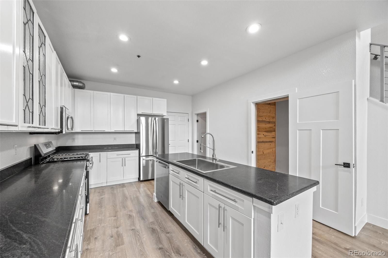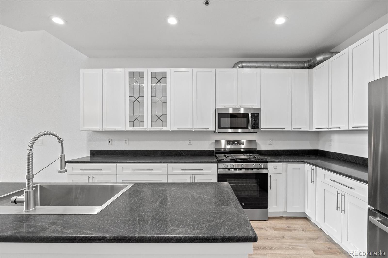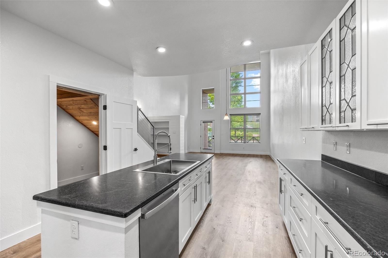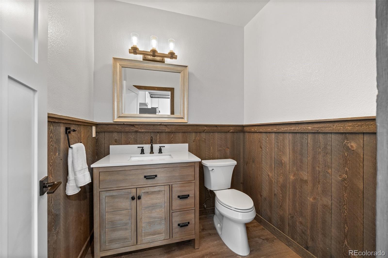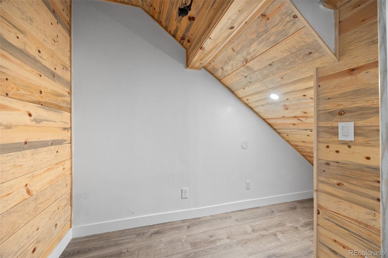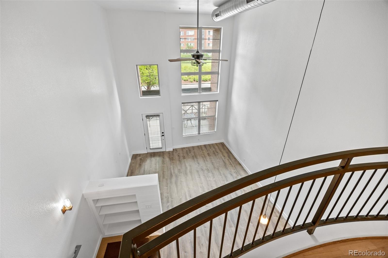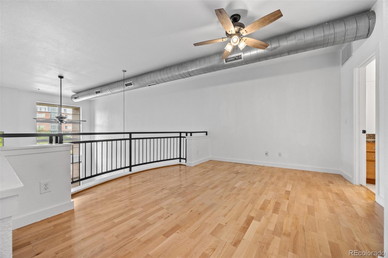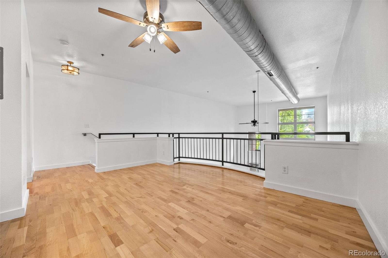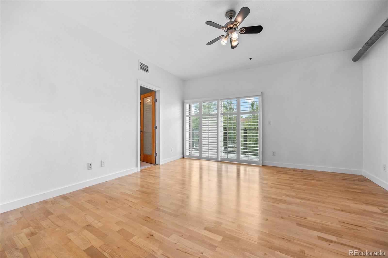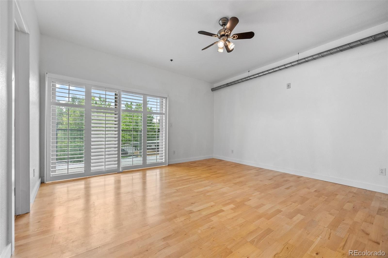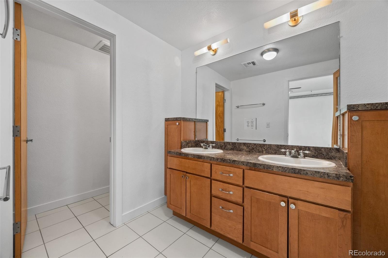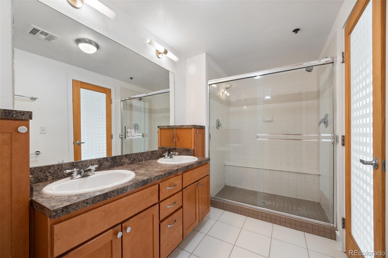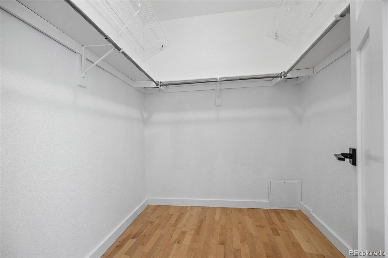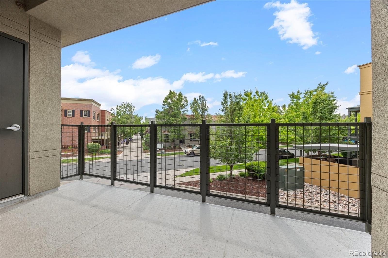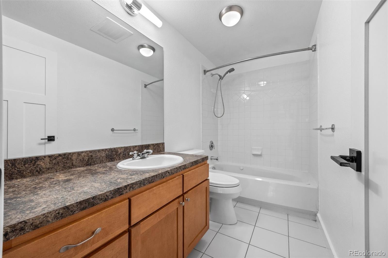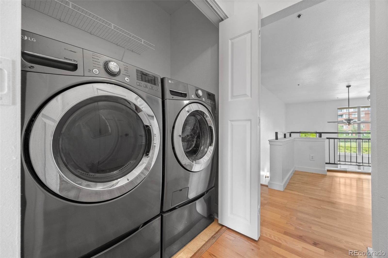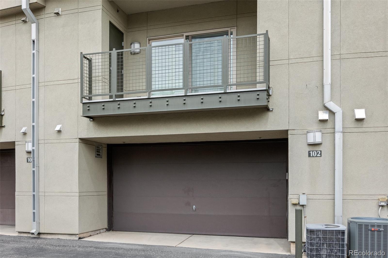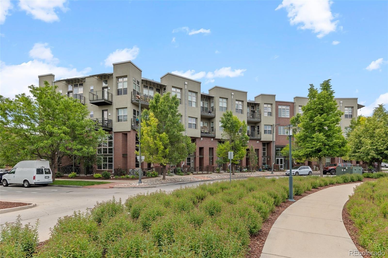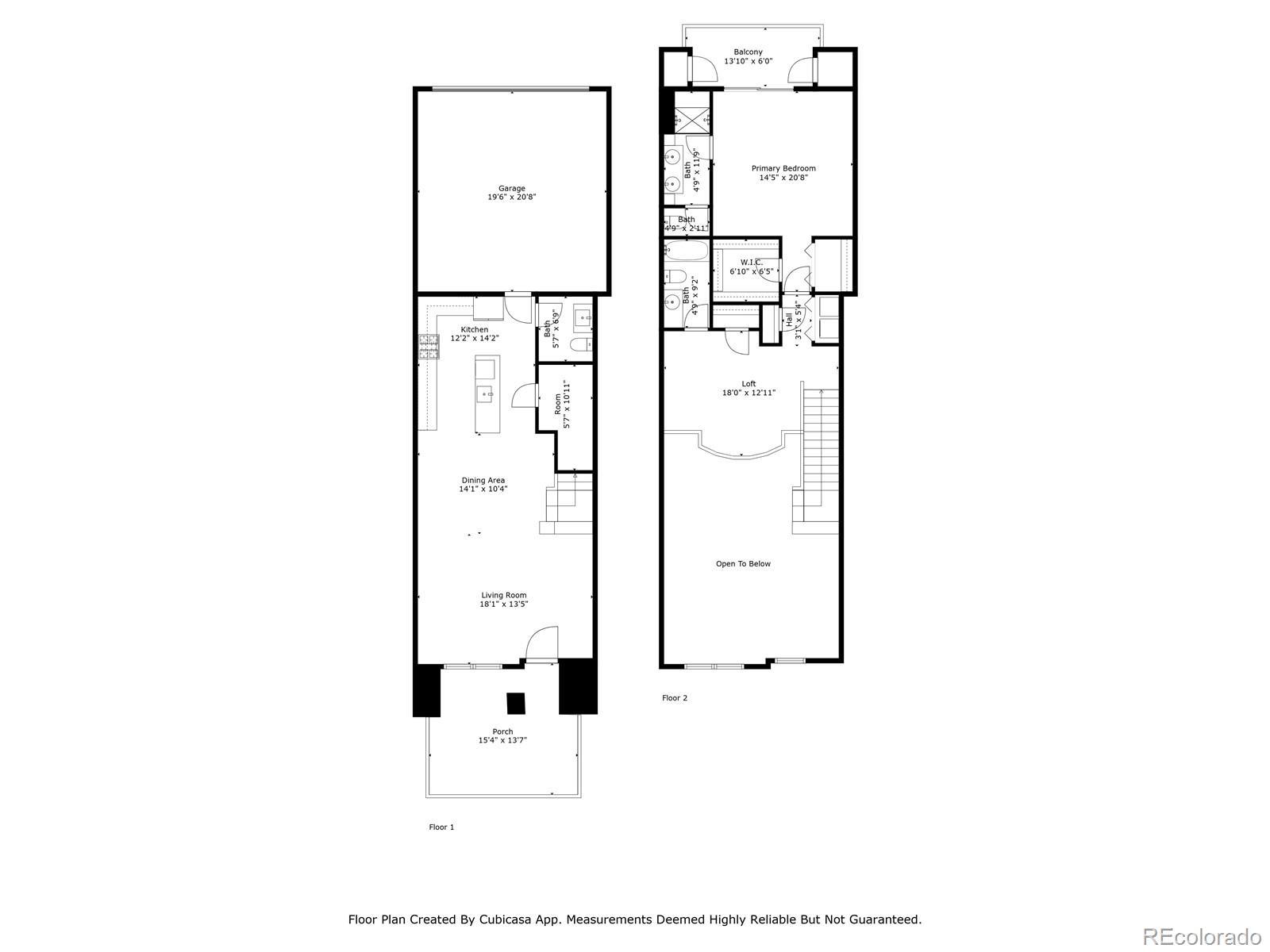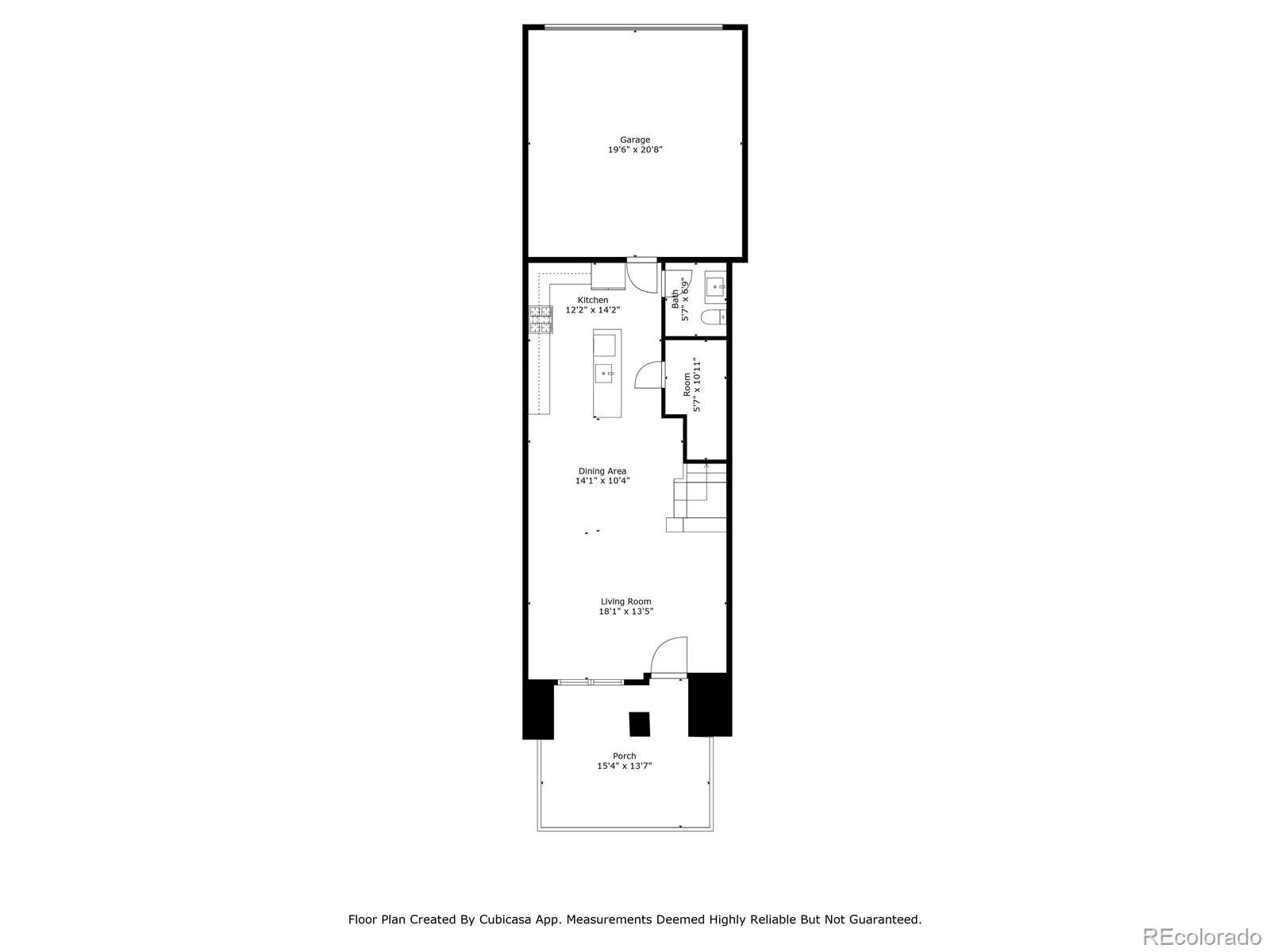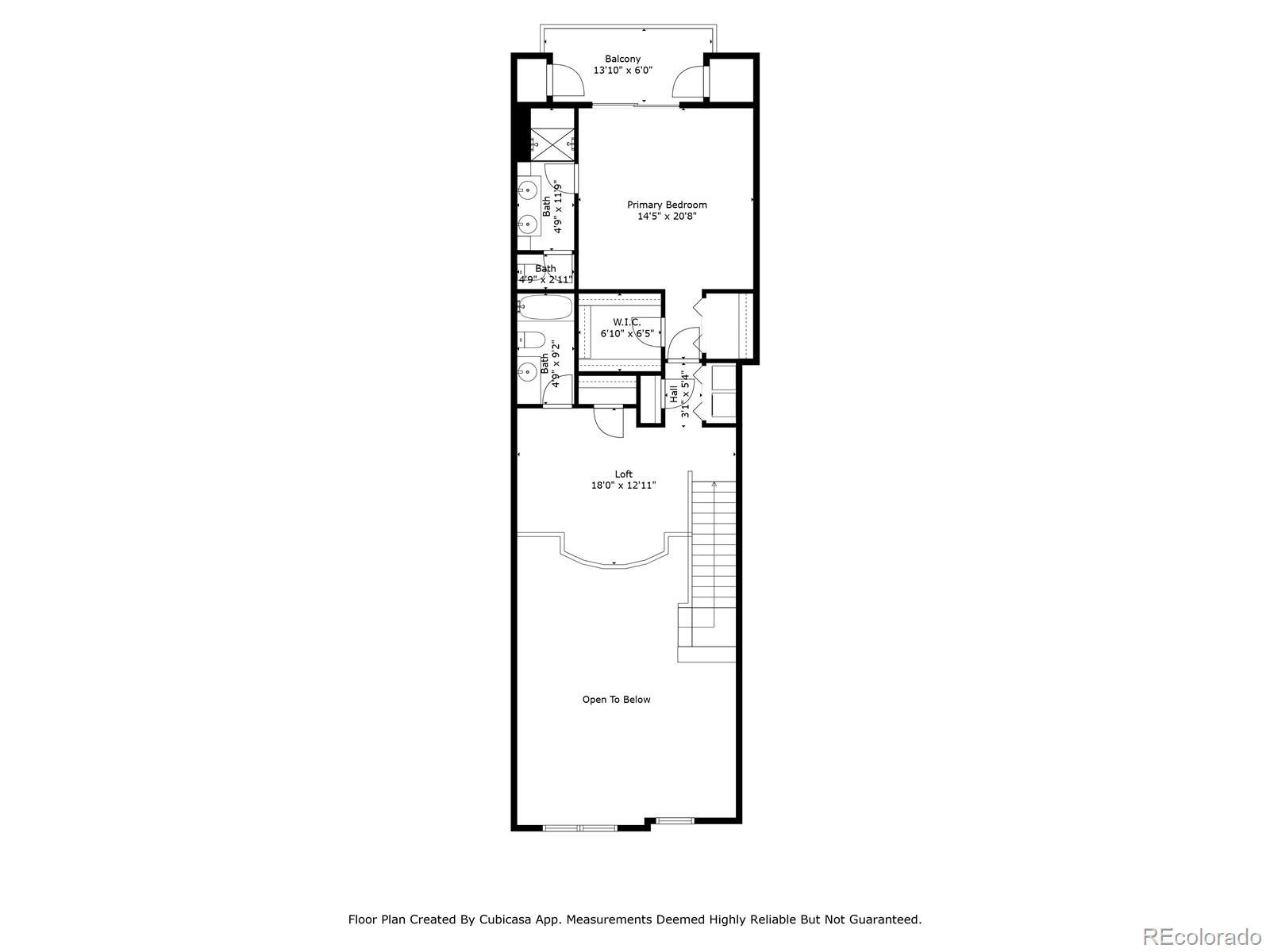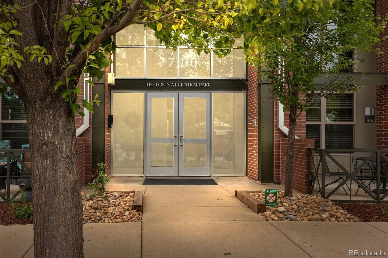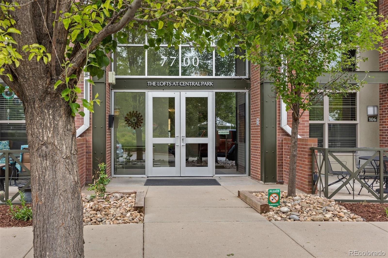Find us on...
Dashboard
- $475k Price
- 2 Beds
- 3 Baths
- 1,458 Sqft
New Search X
7700 E 29th Avenue 102
Don’t miss this beautifully remodeled ground-floor loft in the heart of Denver’s sought-after Central Park neighborhood. Ideally located across from the 29th Street Town Center and Founders Green Park—home to Movies on the Green, and a variety of seasonal events—this property offers the perfect blend of vibrant community living and everyday convenience. Inside, you’ll find soaring 20-foot ceilings, expansive floor-to-ceiling windows, exposed duct-work, and stylish designer finishes throughout. Kitchen has just been redone with new cabinets, new countertops, new appliances, new fixtures and new flooring throughout!! The bright, open layout includes a versatile nook under the stairs—ideal for a home office or play area—and a spacious loft space that can easily be converted into a second bedroom. A rare highlight is the attached two-car garage, offering private, secure parking with direct home access. Residents enjoy access to premium community amenities, including a pool, fitness center, clubhouse, and abundant outdoor recreation. All just steps from miles of trails, parks, shops, dining, and cultural events year-round. This unique, larger loft-style condo doesn’t come around often—schedule your showing today and experience the best of Central Park living! **THE SECOND UPPER BEDROOM IS A LOFT AT THIS POINT AND THE SELLER IS WILLING TO CONVERTING IT INTO A 2ND BEDROOM AT THE RIGHT PRICE:))**
Listing Office: RE/MAX of Cherry Creek 
Essential Information
- MLS® #2113896
- Price$475,000
- Bedrooms2
- Bathrooms3.00
- Full Baths2
- Half Baths1
- Square Footage1,458
- Acres0.00
- Year Built2005
- TypeResidential
- Sub-TypeCondominium
- StyleLoft
- StatusPending
Community Information
- Address7700 E 29th Avenue 102
- SubdivisionCentral Park
- CityDenver
- CountyDenver
- StateCO
- Zip Code80238
Amenities
- AmenitiesPool
- Parking Spaces2
- # of Garages2
Interior
- HeatingForced Air
- CoolingAir Conditioning-Room
- StoriesTwo
Appliances
Dishwasher, Dryer, Microwave, Range, Refrigerator, Washer
Exterior
- WindowsDouble Pane Windows
- RoofUnknown
Lot Description
Master Planned, Near Public Transit
School Information
- DistrictDenver 1
- ElementaryWesterly Creek
- MiddleDSST: Montview
- HighNorthfield
Additional Information
- Date ListedJune 4th, 2025
- ZoningR-MU-20
Listing Details
 RE/MAX of Cherry Creek
RE/MAX of Cherry Creek
 Terms and Conditions: The content relating to real estate for sale in this Web site comes in part from the Internet Data eXchange ("IDX") program of METROLIST, INC., DBA RECOLORADO® Real estate listings held by brokers other than RE/MAX Professionals are marked with the IDX Logo. This information is being provided for the consumers personal, non-commercial use and may not be used for any other purpose. All information subject to change and should be independently verified.
Terms and Conditions: The content relating to real estate for sale in this Web site comes in part from the Internet Data eXchange ("IDX") program of METROLIST, INC., DBA RECOLORADO® Real estate listings held by brokers other than RE/MAX Professionals are marked with the IDX Logo. This information is being provided for the consumers personal, non-commercial use and may not be used for any other purpose. All information subject to change and should be independently verified.
Copyright 2025 METROLIST, INC., DBA RECOLORADO® -- All Rights Reserved 6455 S. Yosemite St., Suite 500 Greenwood Village, CO 80111 USA
Listing information last updated on December 31st, 2025 at 3:48am MST.

