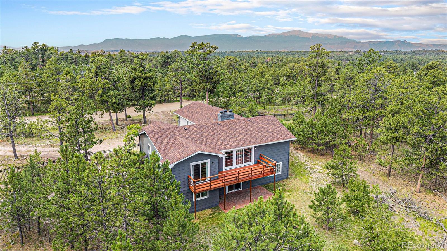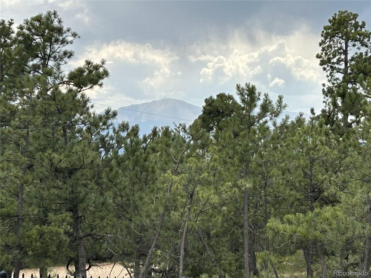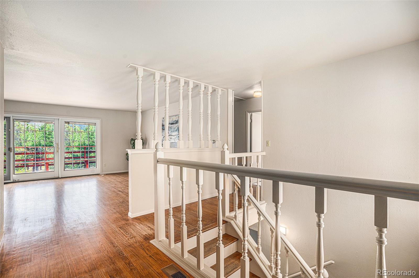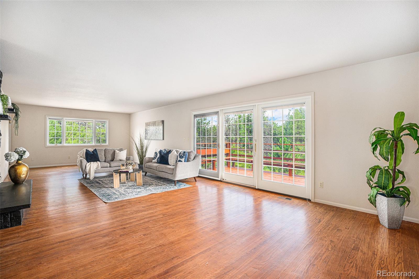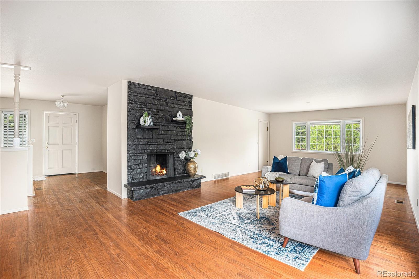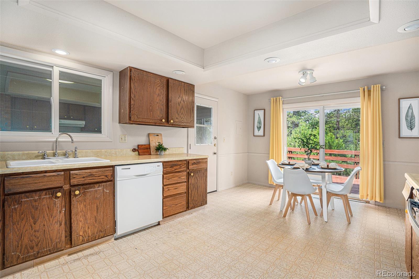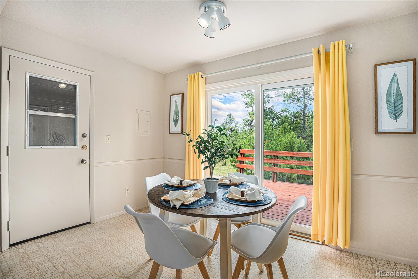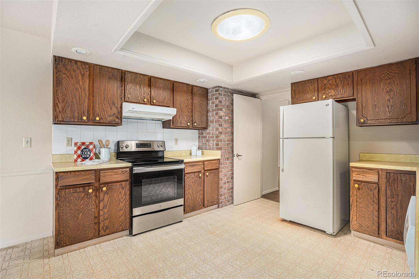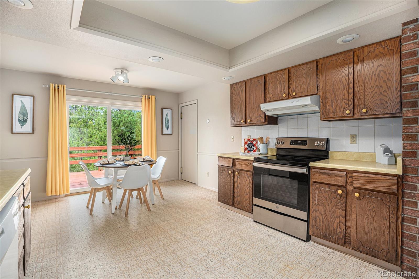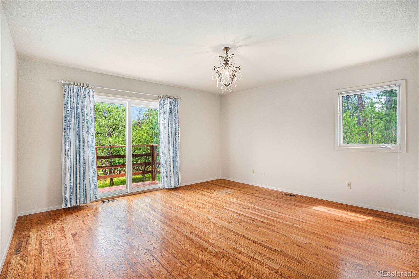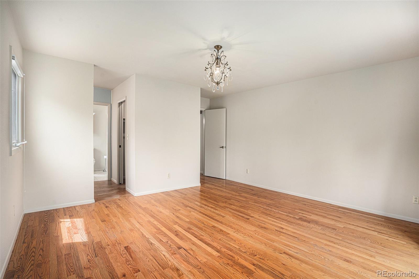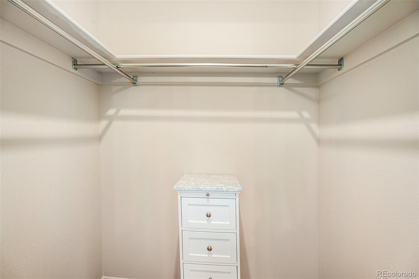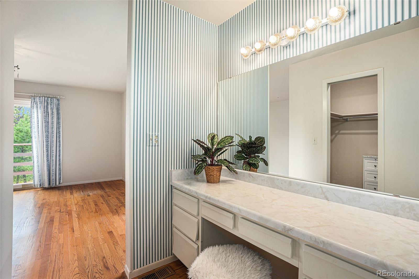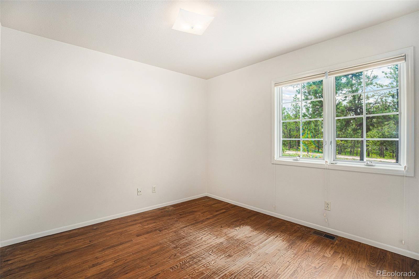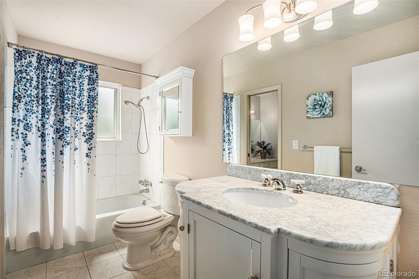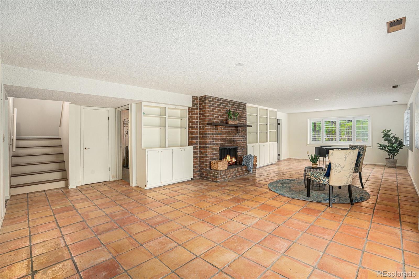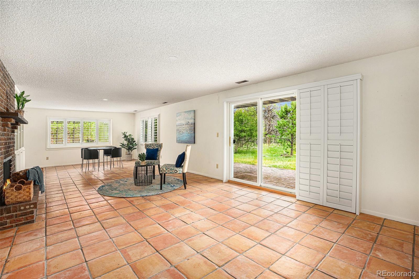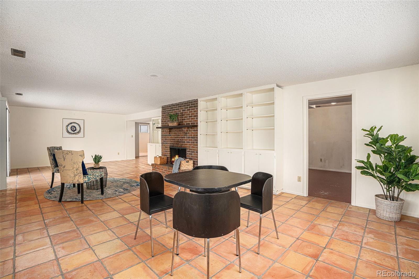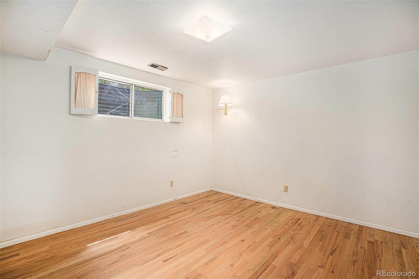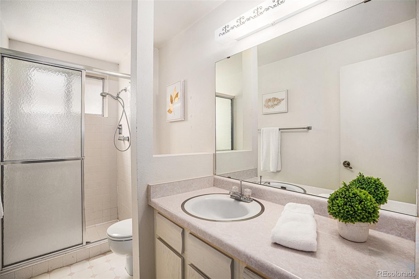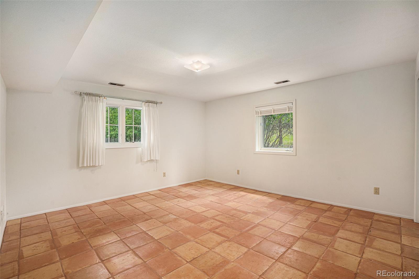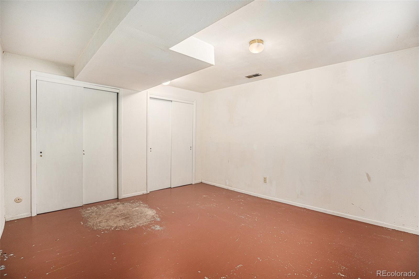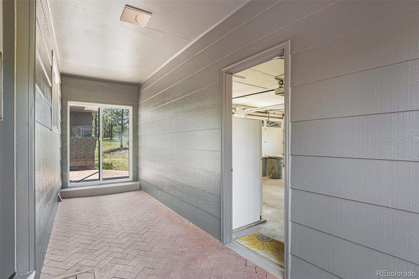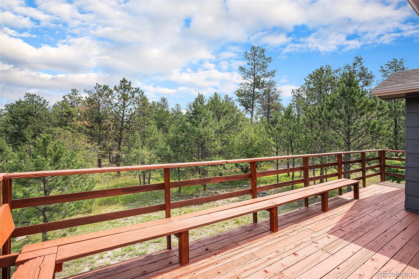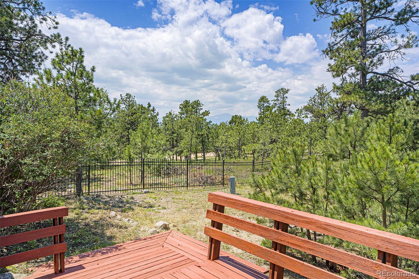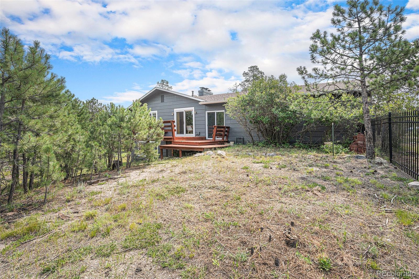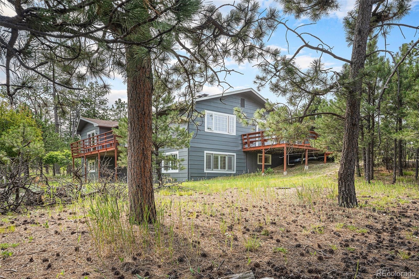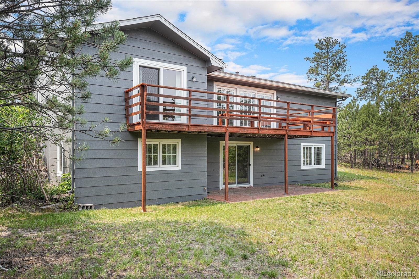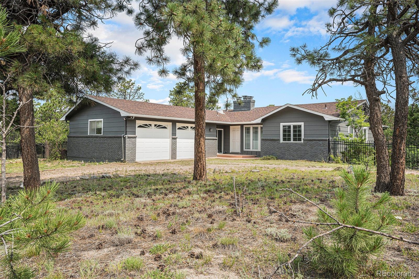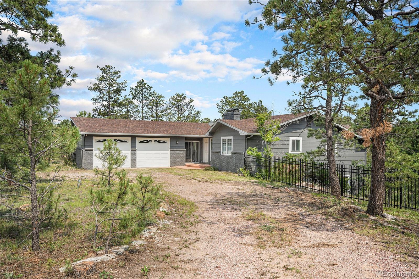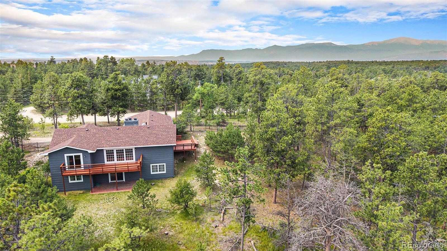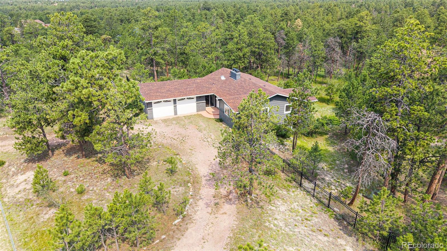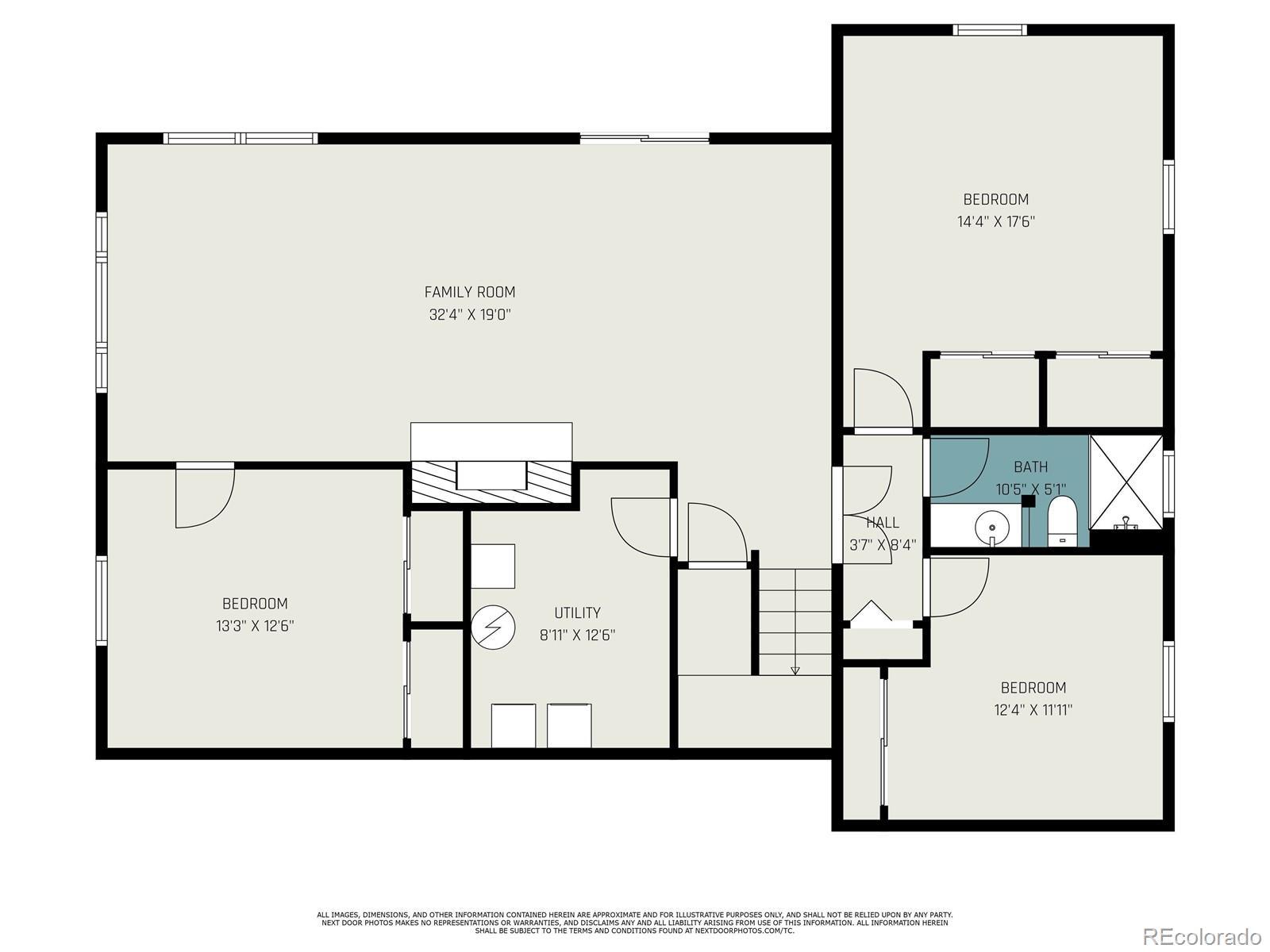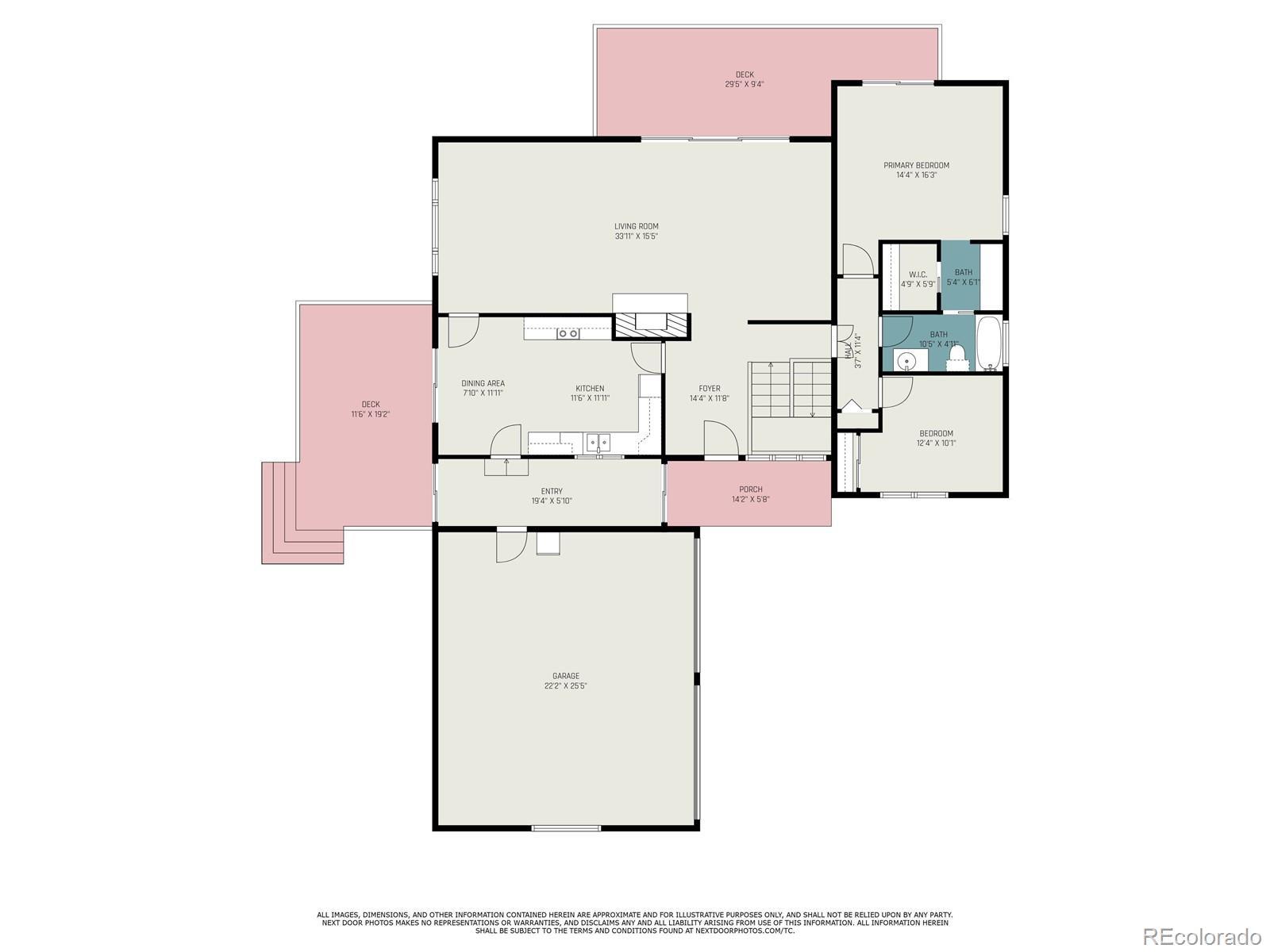Find us on...
Dashboard
- 5 Beds
- 2 Baths
- 2,564 Sqft
- 2.51 Acres
New Search X
7780 Mcferran Road
Location, location, location! Pikes Peak views and close in D20! Zoned for horses! Walkout rancher! Great opportunity on a beautifully treed, fully fenced lot! New roof and exterior paint! This house has amazing potential to personalize with your custom updates, and potentially open up the kitchen to make a fantastic great room! This is the handyman’s dream – put in some sweat equity to update and customize to your liking and tap into the full value of this property. This home has solid bones and will have fantastic potential equity even after the cost of some updates! Gorgeous Pike Peak views from kitchen and deck! Walkout basement. Real oak hardwood floors on the main floor that will look brand new with a little refurbishing with the stain color of your choosing. Walkout to the huge wood deck from the master bedroom, living room and kitchen. 2 beautiful brick fireplaces! Large master bedroom on the main, with dressing area, vanity, and walk-in closet. Additional bedroom on the main and 3 bedrooms and large family room in the basement! Create a fun indoor/outdoor space in the breezeway, or turn it into a sunroom. Oversized 2 car garage. Large homes on acreage surround. Enjoy the privacy, nature, and wildlife, all while being minutes away from stores, award winning schools, and amenities! This home is ready for you to move in and customize!
Listing Office: RE/MAX Real Estate Group Inc 
Essential Information
- MLS® #2114417
- Price$675,000
- Bedrooms5
- Bathrooms2.00
- Full Baths2
- Square Footage2,564
- Acres2.51
- Year Built1972
- TypeResidential
- Sub-TypeSingle Family Residence
- StatusPending
Community Information
- Address7780 Mcferran Road
- SubdivisionPark Forest
- CityColorado Springs
- CountyEl Paso
- StateCO
- Zip Code80908
Amenities
- Parking Spaces2
- ParkingOversized
- # of Garages2
- ViewMountain(s)
Interior
- HeatingForced Air
- CoolingNone
- StoriesOne
Appliances
Dishwasher, Dryer, Oven, Range, Range Hood, Refrigerator, Washer
Exterior
- Exterior FeaturesBalcony
- Lot DescriptionMany Trees
- RoofComposition
School Information
- DistrictAcademy 20
- ElementaryEdith Wolford
- MiddleChinook Trail
- HighPine Creek
Additional Information
- Date ListedJuly 18th, 2025
- ZoningRR-5
Listing Details
 RE/MAX Real Estate Group Inc
RE/MAX Real Estate Group Inc
 Terms and Conditions: The content relating to real estate for sale in this Web site comes in part from the Internet Data eXchange ("IDX") program of METROLIST, INC., DBA RECOLORADO® Real estate listings held by brokers other than RE/MAX Professionals are marked with the IDX Logo. This information is being provided for the consumers personal, non-commercial use and may not be used for any other purpose. All information subject to change and should be independently verified.
Terms and Conditions: The content relating to real estate for sale in this Web site comes in part from the Internet Data eXchange ("IDX") program of METROLIST, INC., DBA RECOLORADO® Real estate listings held by brokers other than RE/MAX Professionals are marked with the IDX Logo. This information is being provided for the consumers personal, non-commercial use and may not be used for any other purpose. All information subject to change and should be independently verified.
Copyright 2025 METROLIST, INC., DBA RECOLORADO® -- All Rights Reserved 6455 S. Yosemite St., Suite 500 Greenwood Village, CO 80111 USA
Listing information last updated on December 26th, 2025 at 9:03am MST.

