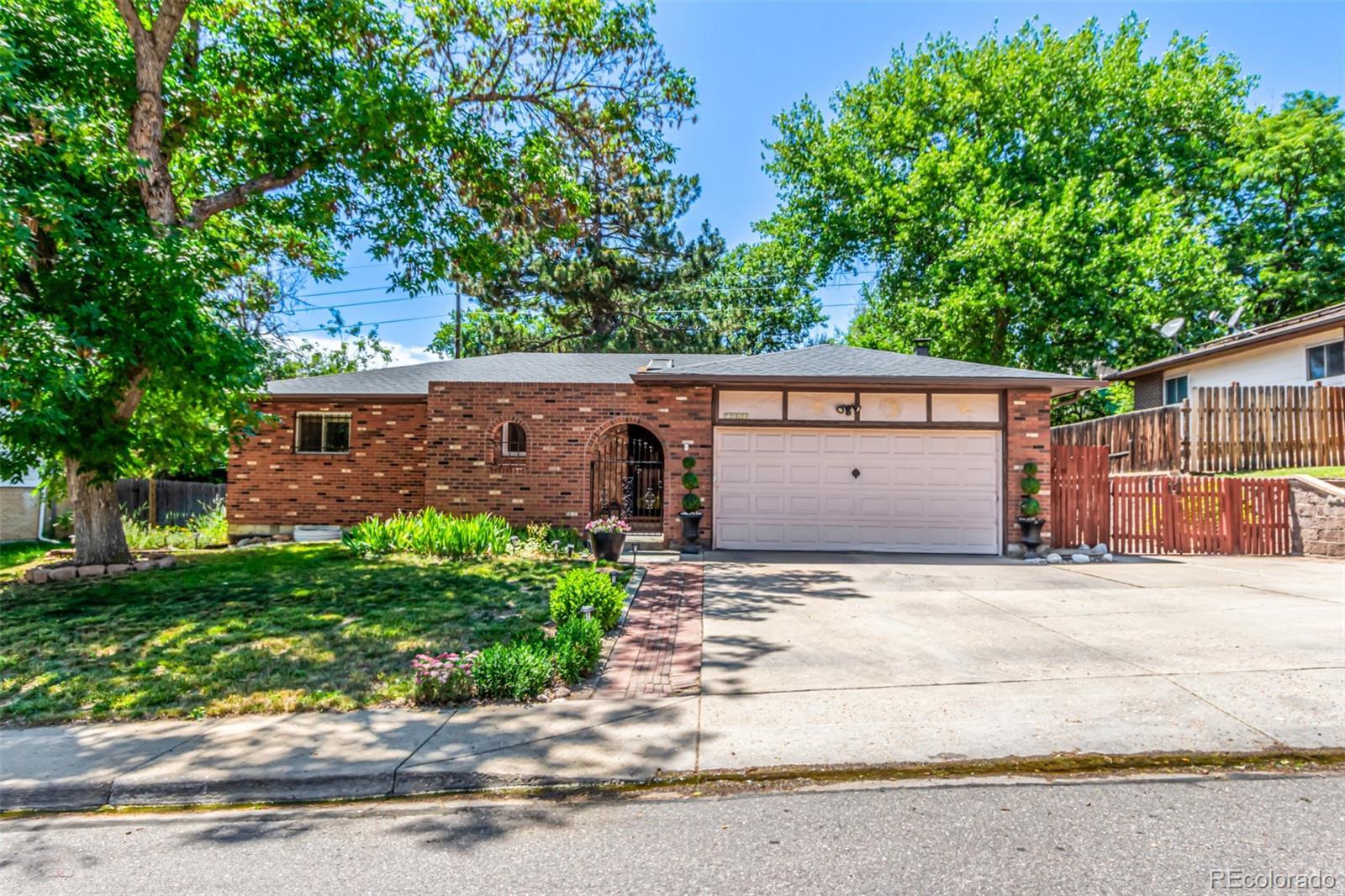Find us on...
Dashboard
- 6 Beds
- 4 Baths
- 2,770 Sqft
- .22 Acres
New Search X
9861 Pecos Street
Take advantage of this fantastic opportunity! This rare and delightful 6-bedroom home welcomes you with an attached 2-car garage, 2 Primary Bedrooms for multi-generational living, and a courtyard that sets an inviting atmosphere. Inside, you'll find a serene living room with skylights for ample natural light, recessed lighting, a soothing palette, plush carpeting, and a fireplace for intimate evenings with loved ones. The eat-in kitchen comes with crisp white cabinetry, essential built-in appliances, and a peninsula with a breakfast bar for casual dining. Off the kitchen enjoy a comfortable sunroom with built-in heater for those cold winter nights. The cozy primary bedroom offers plenty of closet space and a private full bathroom for added comfort. 2 more bedrooms and a full bath finish the main level. You'll be pleased by the finished basement, boasting a large family room with a stone fireplace and a generous sized dry bar and walk-in pantry for entertaining. Here, you'll also find three additional bedrooms, one with an en-suite bathroom, and a practical laundry room with half bath. Spend quiet moments in the screened patio, perfect for enjoying a good book or a warm beverage while protected from the elements. The lovely terraced backyard includes multiple sheds for extra storage, and enough space for crafting your dream oasis. Enjoy the benefits of a new roof, new electrical panel, fresh interior paint, and radon mitigation system. Make it yours today! This home qualifies for the community reinvestment act providing 1.75% of the loan amount (up to $7000 max) as a credit towards buyer’s closing costs, pre-paids and discount points. Contact listing agent for more details.
Listing Office: eXp Realty, LLC 
Essential Information
- MLS® #2116243
- Price$535,000
- Bedrooms6
- Bathrooms4.00
- Full Baths2
- Half Baths1
- Square Footage2,770
- Acres0.22
- Year Built1977
- TypeResidential
- Sub-TypeSingle Family Residence
- StyleMid-Century Modern
- StatusPending
Community Information
- Address9861 Pecos Street
- SubdivisionHeftler Homes
- CityThornton
- CountyAdams
- StateCO
- Zip Code80260
Amenities
- Parking Spaces4
- # of Garages2
Utilities
Cable Available, Electricity Available, Natural Gas Available, Phone Available
Interior
- HeatingForced Air
- CoolingCentral Air
- FireplaceYes
- # of Fireplaces2
- StoriesOne
Interior Features
Built-in Features, Ceiling Fan(s), Eat-in Kitchen, High Speed Internet, Laminate Counters, Open Floorplan, Primary Suite, Radon Mitigation System
Appliances
Dishwasher, Disposal, Oven, Range, Refrigerator
Fireplaces
Basement, Family Room, Living Room
Exterior
- Lot DescriptionLevel
- WindowsDouble Pane Windows
- RoofComposition
Exterior Features
Garden, Private Yard, Rain Gutters
School Information
- DistrictAdams 12 5 Star Schl
- ElementaryHillcrest
- MiddleSilver Hills
- HighNorthglenn
Additional Information
- Date ListedJuly 3rd, 2025
Listing Details
 eXp Realty, LLC
eXp Realty, LLC
 Terms and Conditions: The content relating to real estate for sale in this Web site comes in part from the Internet Data eXchange ("IDX") program of METROLIST, INC., DBA RECOLORADO® Real estate listings held by brokers other than RE/MAX Professionals are marked with the IDX Logo. This information is being provided for the consumers personal, non-commercial use and may not be used for any other purpose. All information subject to change and should be independently verified.
Terms and Conditions: The content relating to real estate for sale in this Web site comes in part from the Internet Data eXchange ("IDX") program of METROLIST, INC., DBA RECOLORADO® Real estate listings held by brokers other than RE/MAX Professionals are marked with the IDX Logo. This information is being provided for the consumers personal, non-commercial use and may not be used for any other purpose. All information subject to change and should be independently verified.
Copyright 2025 METROLIST, INC., DBA RECOLORADO® -- All Rights Reserved 6455 S. Yosemite St., Suite 500 Greenwood Village, CO 80111 USA
Listing information last updated on September 1st, 2025 at 3:18pm MDT.


















































