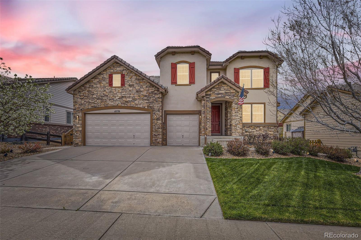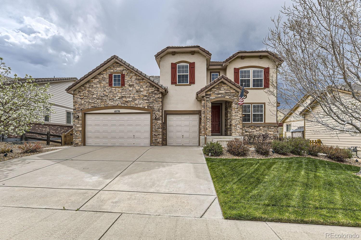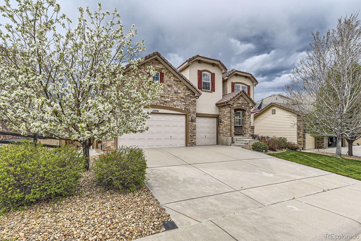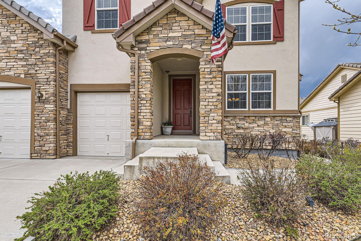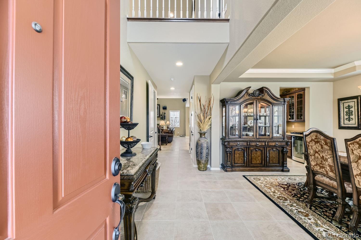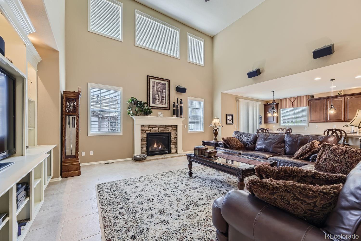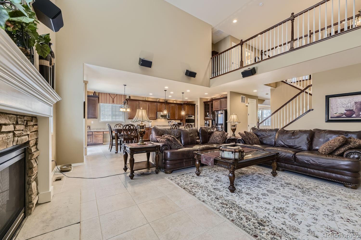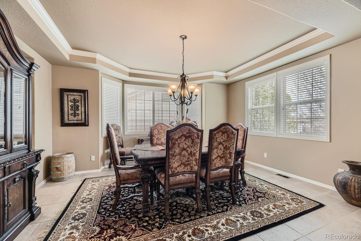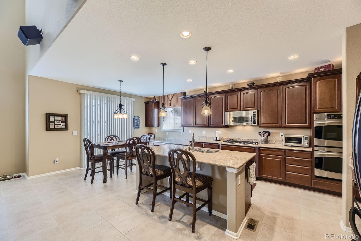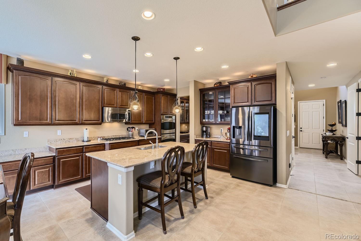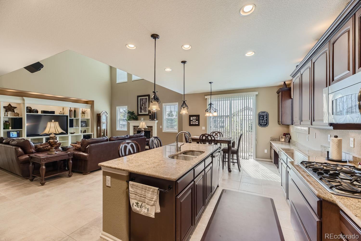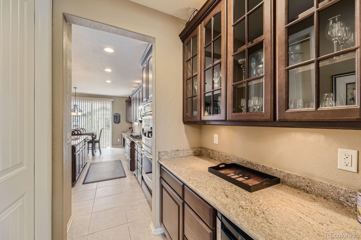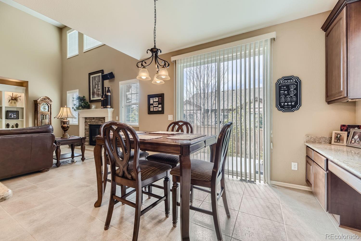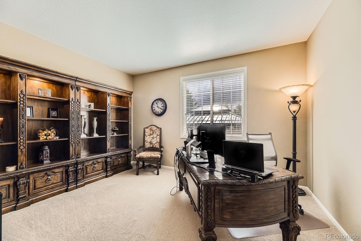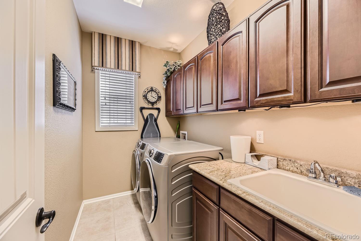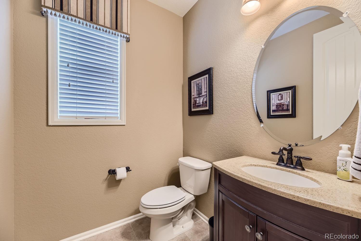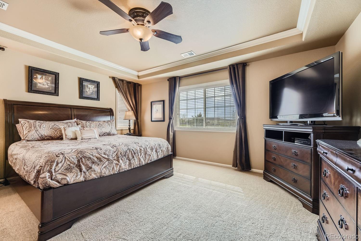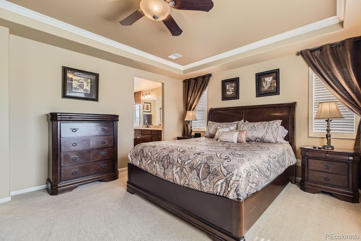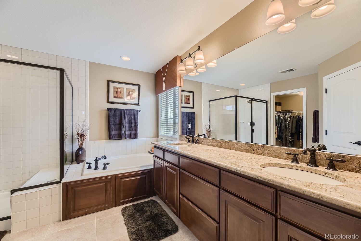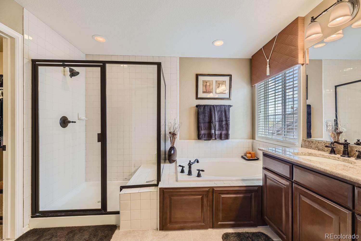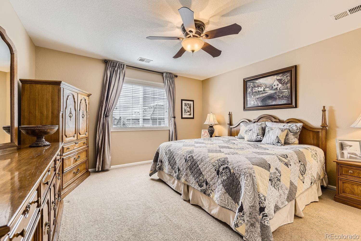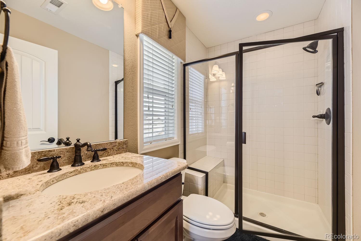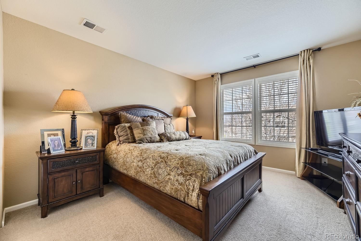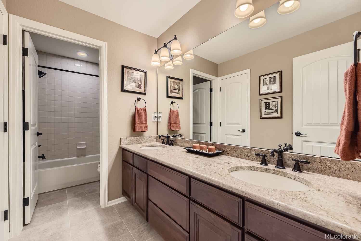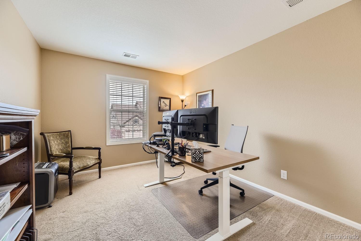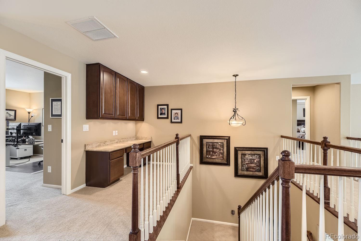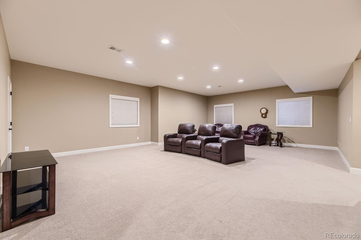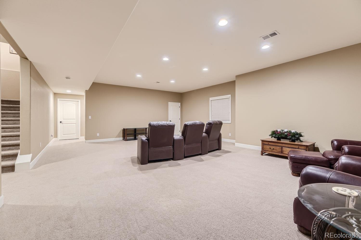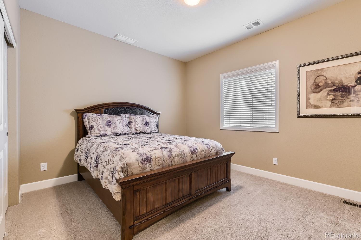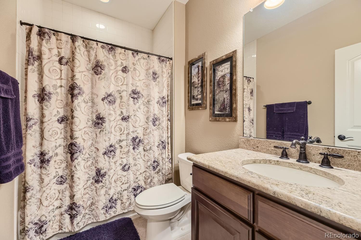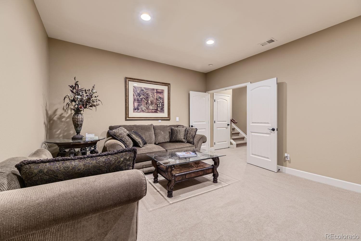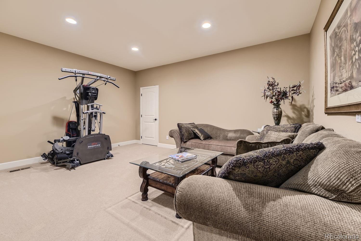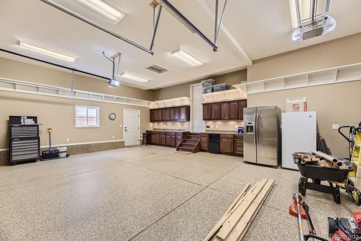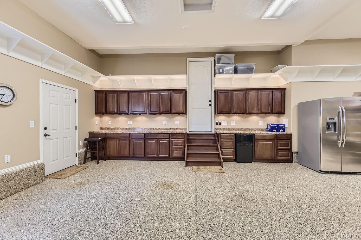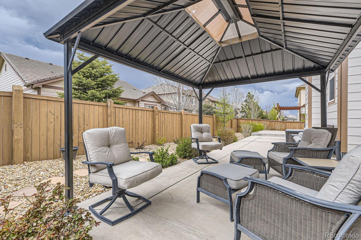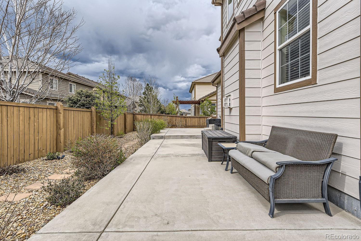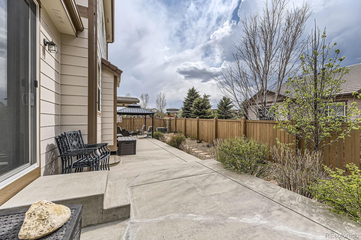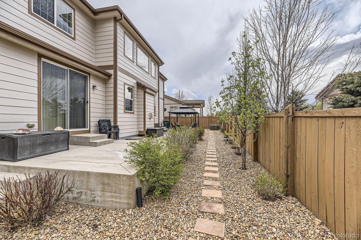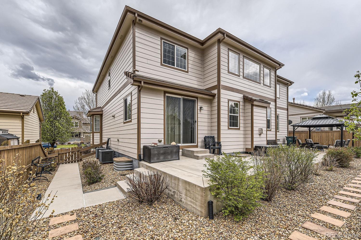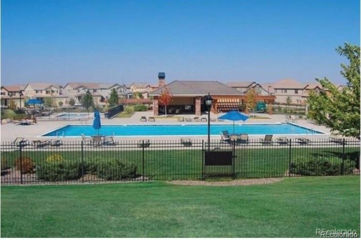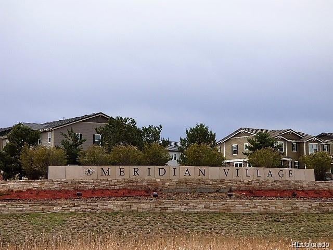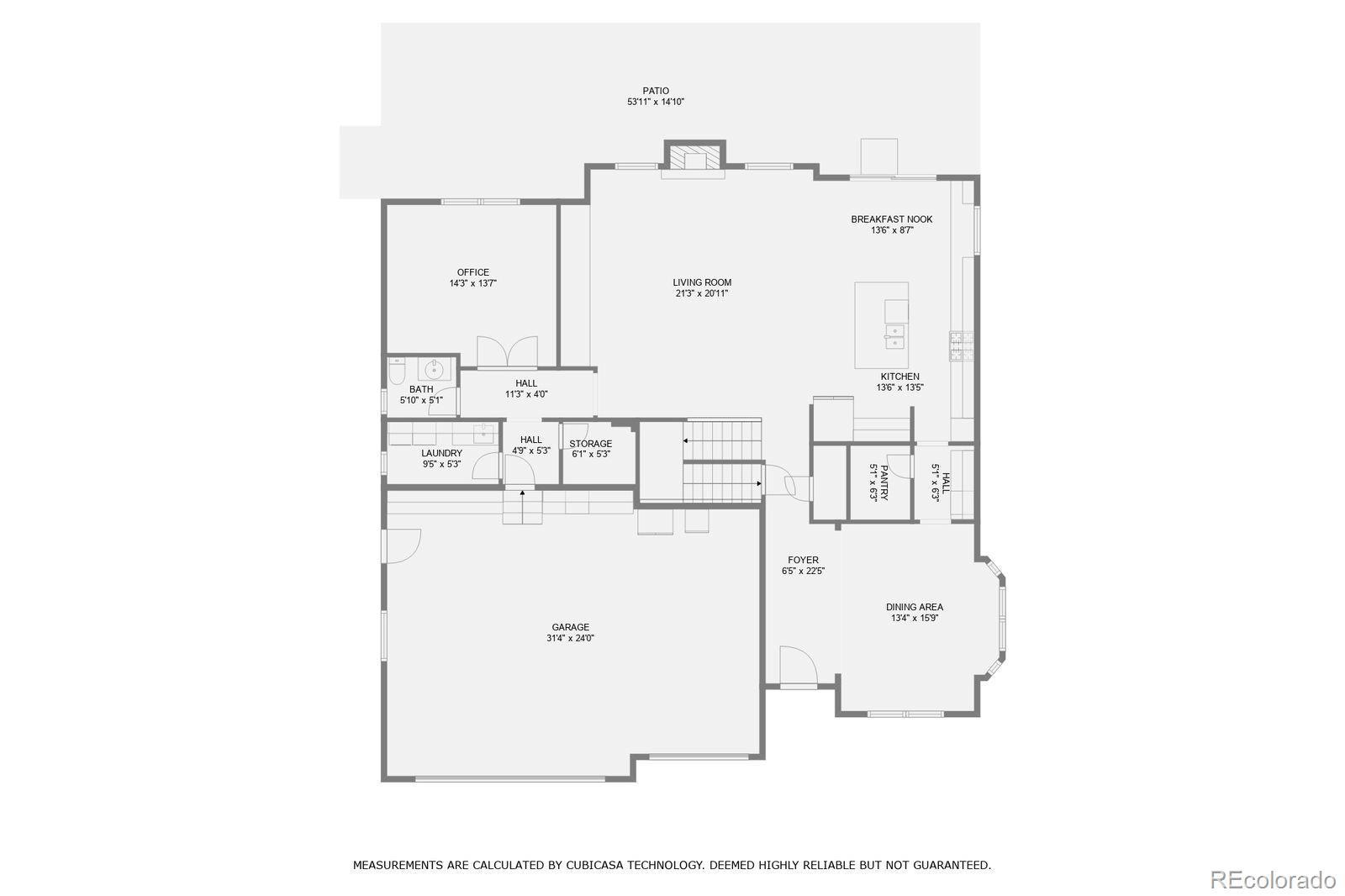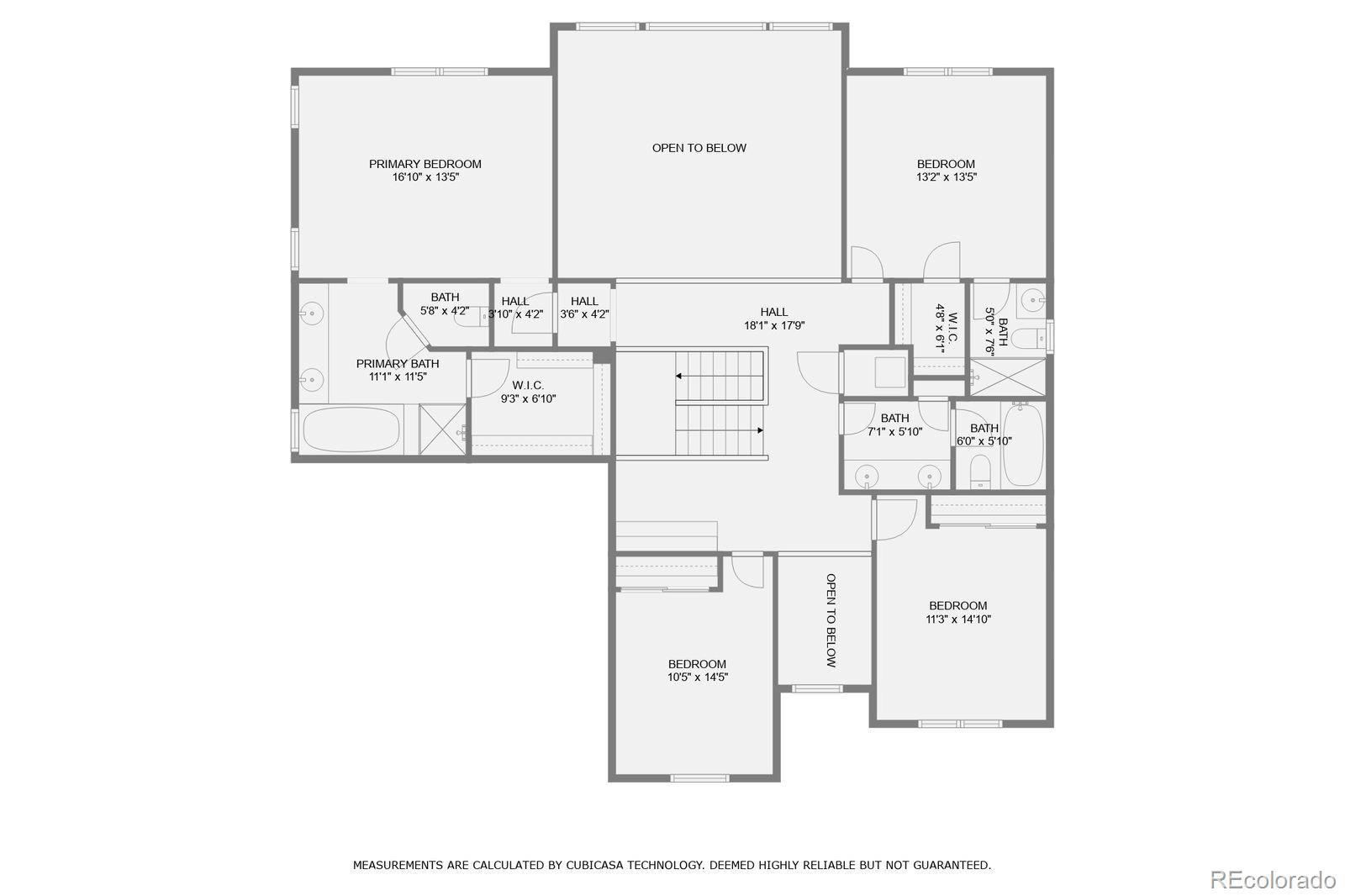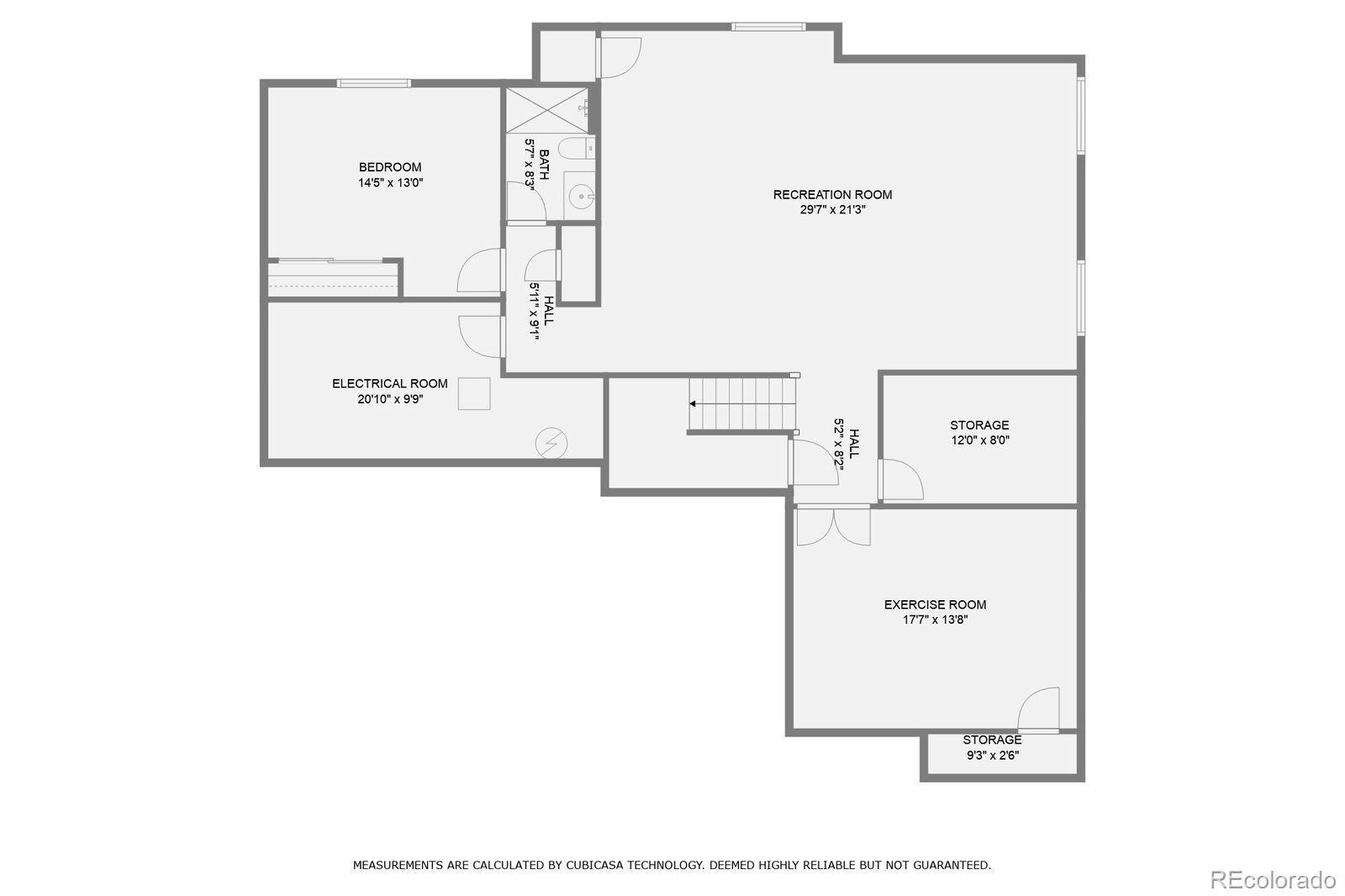Find us on...
Dashboard
- 5 Beds
- 5 Baths
- 4,663 Sqft
- .16 Acres
New Search X
10776 Hillsboro Circle
Welcome to this grand entertainer's dream home - highly desirable Richmond Dillon model in Meridian Village. No expense spared on upgrades. Gourmet kitchen with cooktop, double oven, cherry cabinets, granite, stainless steel appliances, dimmable pendant lights, upper and lower cabinet lighting, breakfast nook, tech center, butler's pantry with wine refrigerator & large walk-in pantry. Great room is flooded with natural light & great features - custom built-in entertainment center, gas fire place, wired for 7.1 surround sound, remote controlled upper blinds & high ceilings. Designer tile and 8 foot doors. Enjoy friends & family in the large dining room with an upgraded bay window, coffered ceiling with crown molding. Main floor office with French doors, laundry room with cabinets & utility sink, half bath round out the first floor. Upstairs you will find the primary suite with 5 piece bath & walk-in closet. Two front-facing bedrooms, full bath with dual sinks plus one more bedroom with attached bathroom for privacy. Professionally finished basement provides additional space - bedroom, full bath, large media room and flex room for office/gym. Stunning finished oversized 3 car garage shines with clean coated floor, cabinets, access door, window and 8' doors. Professionally landscaped with steel gazebo in back & automatic uplighting in the front, added concrete walkway on both sides of house. Added outlets in eaves for holiday lighting (indoor switch). Two HVAC systems for comfort & efficiency. Radon mitigation system in place. New dishwasher 2022, exterior paint 2023 & water heater 2024. Home is move-in ready. Meridian Village is a welcoming community with parks, playgrounds, pool & walking trails. Close to Downtown Parker where you will find one of the best Farmers Markets in the area, shopping, restaurants. Easy access to I-25 and E470 (zip up to DIA), Meridian Business Park and light rail. Floor plan at end of photos
Listing Office: Keller Williams DTC 
Essential Information
- MLS® #2117984
- Price$919,900
- Bedrooms5
- Bathrooms5.00
- Full Baths3
- Half Baths1
- Square Footage4,663
- Acres0.16
- Year Built2010
- TypeResidential
- Sub-TypeSingle Family Residence
- StyleTraditional
- StatusActive
Community Information
- Address10776 Hillsboro Circle
- SubdivisionMeridian Village
- CityParker
- CountyDouglas
- StateCO
- Zip Code80134
Amenities
- Parking Spaces3
- # of Garages3
Amenities
Park, Playground, Pool, Trail(s)
Utilities
Cable Available, Electricity Connected, Internet Access (Wired), Natural Gas Connected
Parking
Concrete, Dry Walled, Exterior Access Door, Finished Garage, Floor Coating, Lighted, Oversized, Storage
Interior
- HeatingForced Air, Natural Gas
- CoolingCentral Air
- FireplaceYes
- # of Fireplaces1
- FireplacesGas Log, Great Room
- StoriesTwo
Interior Features
Breakfast Bar, Built-in Features, Ceiling Fan(s), Eat-in Kitchen, Entrance Foyer, Five Piece Bath, Granite Counters, High Ceilings, Kitchen Island, Open Floorplan, Pantry, Primary Suite, Radon Mitigation System, Smoke Free, Walk-In Closet(s), Wired for Data
Appliances
Bar Fridge, Cooktop, Dishwasher, Disposal, Double Oven, Gas Water Heater, Microwave, Self Cleaning Oven, Sump Pump
Exterior
- RoofShake
- FoundationStructural
Exterior Features
Lighting, Private Yard, Rain Gutters, Smart Irrigation
Lot Description
Landscaped, Level, Master Planned, Sprinklers In Front, Sprinklers In Rear
Windows
Bay Window(s), Double Pane Windows, Window Coverings, Window Treatments
School Information
- DistrictDouglas RE-1
- ElementaryPrairie Crossing
- MiddleSierra
- HighChaparral
Additional Information
- Date ListedMarch 6th, 2025
- ZoningPDU
Listing Details
 Keller Williams DTC
Keller Williams DTC
 Terms and Conditions: The content relating to real estate for sale in this Web site comes in part from the Internet Data eXchange ("IDX") program of METROLIST, INC., DBA RECOLORADO® Real estate listings held by brokers other than RE/MAX Professionals are marked with the IDX Logo. This information is being provided for the consumers personal, non-commercial use and may not be used for any other purpose. All information subject to change and should be independently verified.
Terms and Conditions: The content relating to real estate for sale in this Web site comes in part from the Internet Data eXchange ("IDX") program of METROLIST, INC., DBA RECOLORADO® Real estate listings held by brokers other than RE/MAX Professionals are marked with the IDX Logo. This information is being provided for the consumers personal, non-commercial use and may not be used for any other purpose. All information subject to change and should be independently verified.
Copyright 2026 METROLIST, INC., DBA RECOLORADO® -- All Rights Reserved 6455 S. Yosemite St., Suite 500 Greenwood Village, CO 80111 USA
Listing information last updated on January 30th, 2026 at 8:03am MST.

