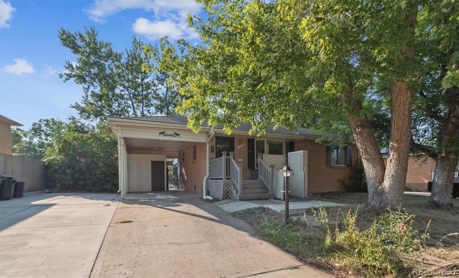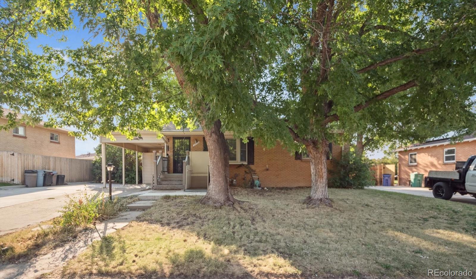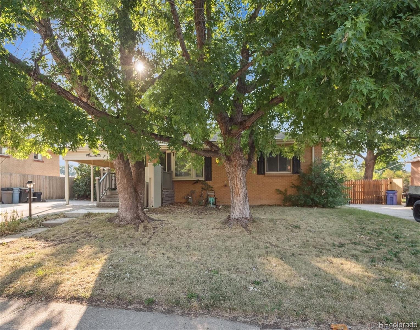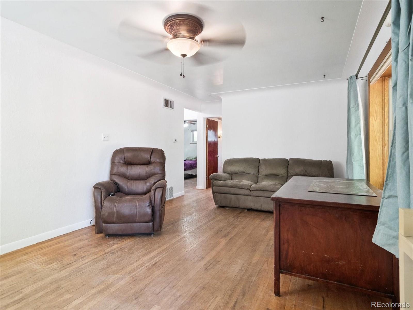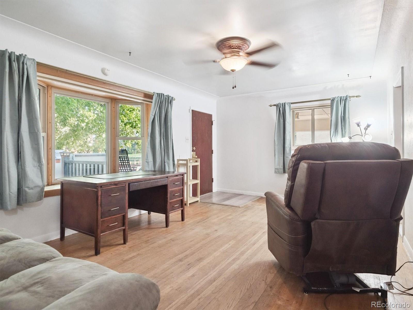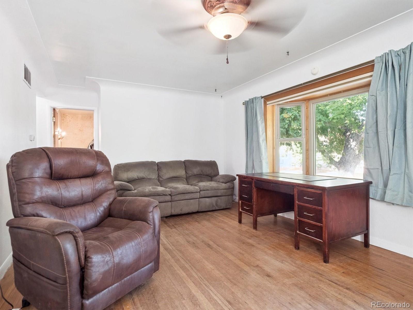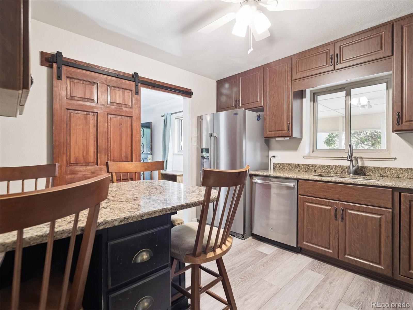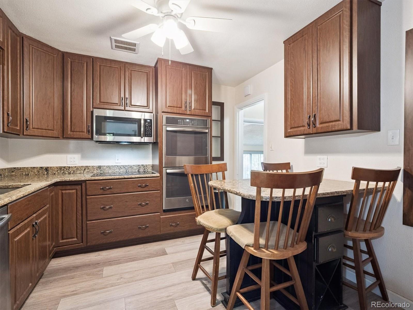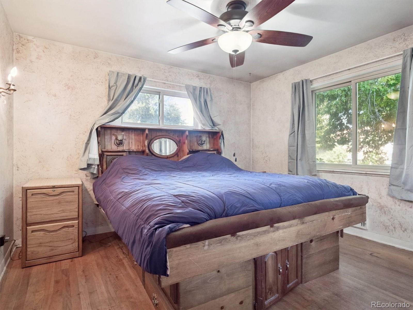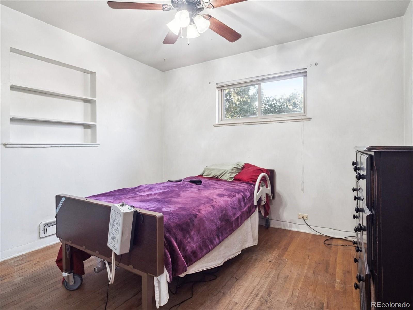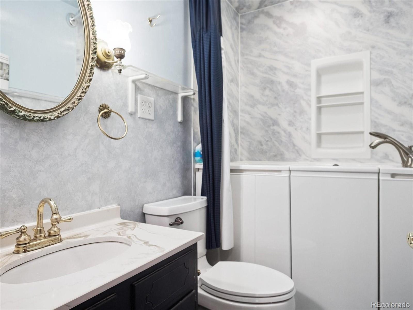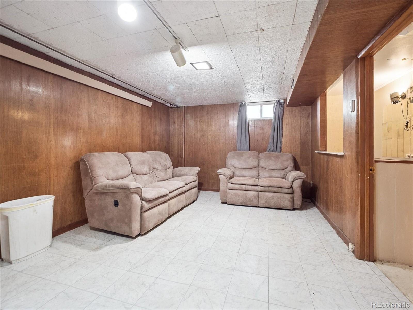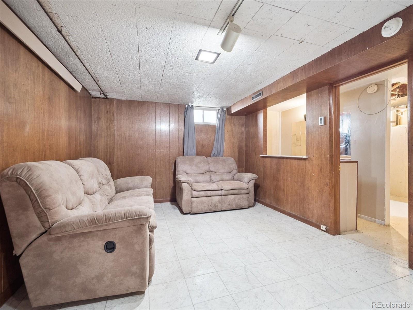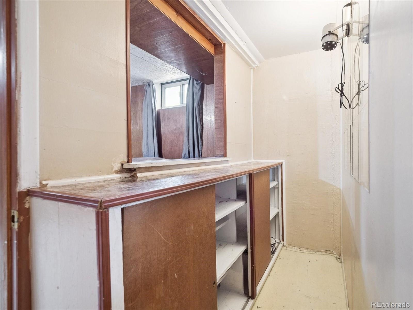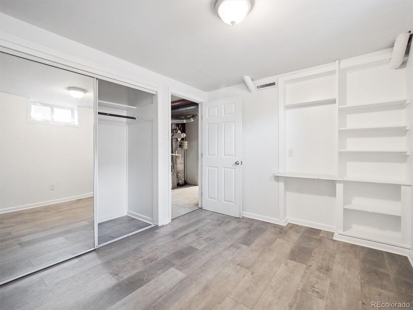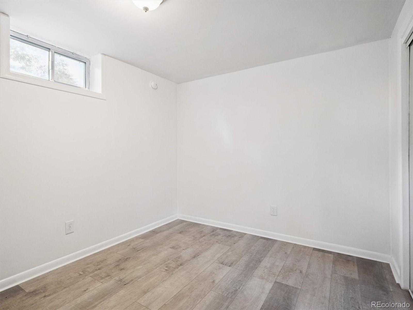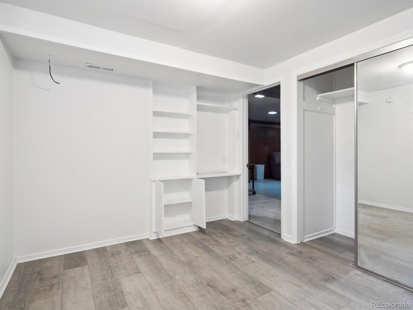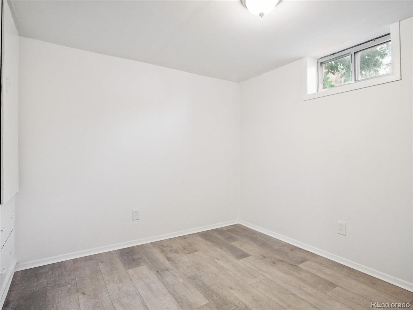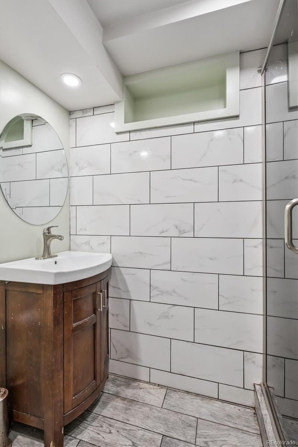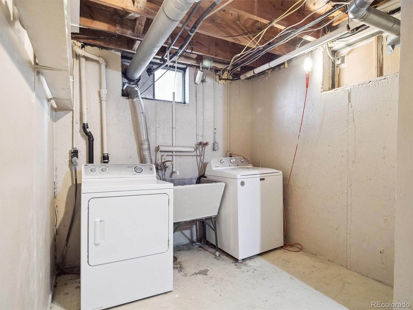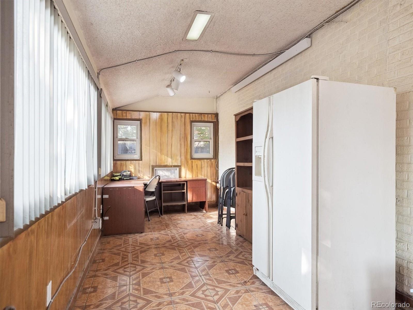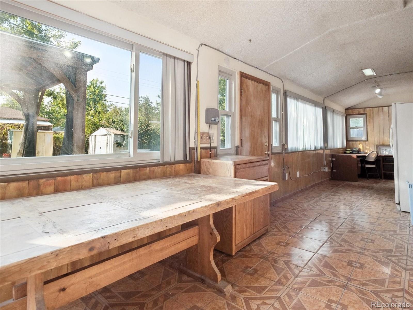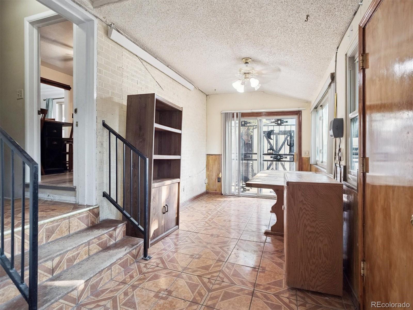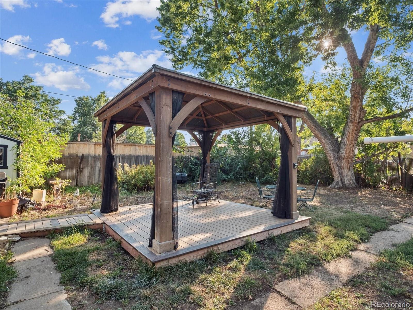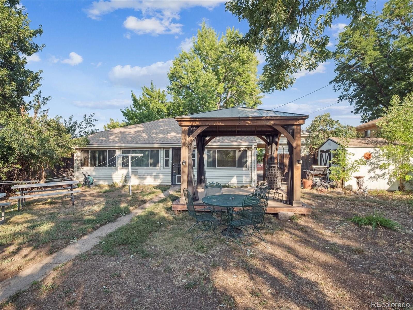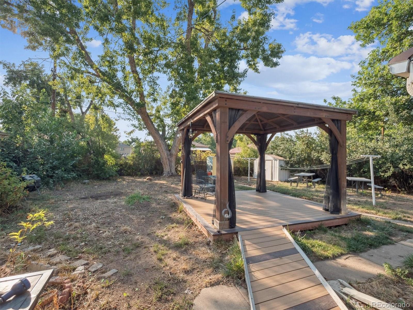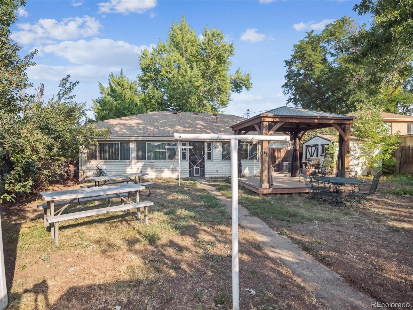Find us on...
Dashboard
- 4 Beds
- 2 Baths
- 1,600 Sqft
- .18 Acres
New Search X
2529 S Utica Street
Solid brick home in Harvey Park neighborhood. There are four bedrooms (2 main floor and 2 non-conforming downstairs) plus two bathrooms. Large backyard with lots of storage/workshops with a large gazebo as well. The kitchen has been updated with new cabinets and countertop and all appliances stay. The baths have been updated as well. The bath on the main floor has a step-in jetted tub. The front entrance has a lift for those who need handicap accessibility as well as a ramp in the back yard (these can be removed if buyers are not interested in keeping them. The sunroom in the back could be a workroom or additional office space. There is enough parking for 4 vehicles (one is in the carport). Electric system has been updated for the new lift and jetted tub. The laundry room in the basement has a wash tub and washer and dryer that will be staying with the house. The exterior has been updated with new leafguard gutter ssystem and double pane windows.
Listing Office: Coldwell Banker Realty 54 
Essential Information
- MLS® #2120995
- Price$488,000
- Bedrooms4
- Bathrooms2.00
- Full Baths1
- Square Footage1,600
- Acres0.18
- Year Built1956
- TypeResidential
- Sub-TypeSingle Family Residence
- StyleMid-Century Modern
- StatusActive
Community Information
- Address2529 S Utica Street
- SubdivisionHarvey Park
- CityDenver
- CountyDenver
- StateCO
- Zip Code80219
Amenities
- Parking Spaces4
- ParkingConcrete
Utilities
Electricity Connected, Natural Gas Connected, Phone Connected
Interior
- HeatingForced Air
- CoolingCentral Air
- StoriesOne
Interior Features
Built-in Features, Eat-in Kitchen, Granite Counters
Appliances
Cooktop, Dishwasher, Dryer, Gas Water Heater, Microwave, Oven, Range Hood, Refrigerator, Washer
Exterior
- Exterior FeaturesPrivate Yard
- Lot DescriptionLevel
- WindowsDouble Pane Windows
- RoofShingle
- FoundationConcrete Perimeter
School Information
- DistrictDenver 1
- ElementaryDoull
- MiddleStrive Federal
- HighJohn F. Kennedy
Additional Information
- Date ListedSeptember 5th, 2025
- ZoningS-SU-D
Listing Details
 Coldwell Banker Realty 54
Coldwell Banker Realty 54
 Terms and Conditions: The content relating to real estate for sale in this Web site comes in part from the Internet Data eXchange ("IDX") program of METROLIST, INC., DBA RECOLORADO® Real estate listings held by brokers other than RE/MAX Professionals are marked with the IDX Logo. This information is being provided for the consumers personal, non-commercial use and may not be used for any other purpose. All information subject to change and should be independently verified.
Terms and Conditions: The content relating to real estate for sale in this Web site comes in part from the Internet Data eXchange ("IDX") program of METROLIST, INC., DBA RECOLORADO® Real estate listings held by brokers other than RE/MAX Professionals are marked with the IDX Logo. This information is being provided for the consumers personal, non-commercial use and may not be used for any other purpose. All information subject to change and should be independently verified.
Copyright 2025 METROLIST, INC., DBA RECOLORADO® -- All Rights Reserved 6455 S. Yosemite St., Suite 500 Greenwood Village, CO 80111 USA
Listing information last updated on October 31st, 2025 at 7:18am MDT.

