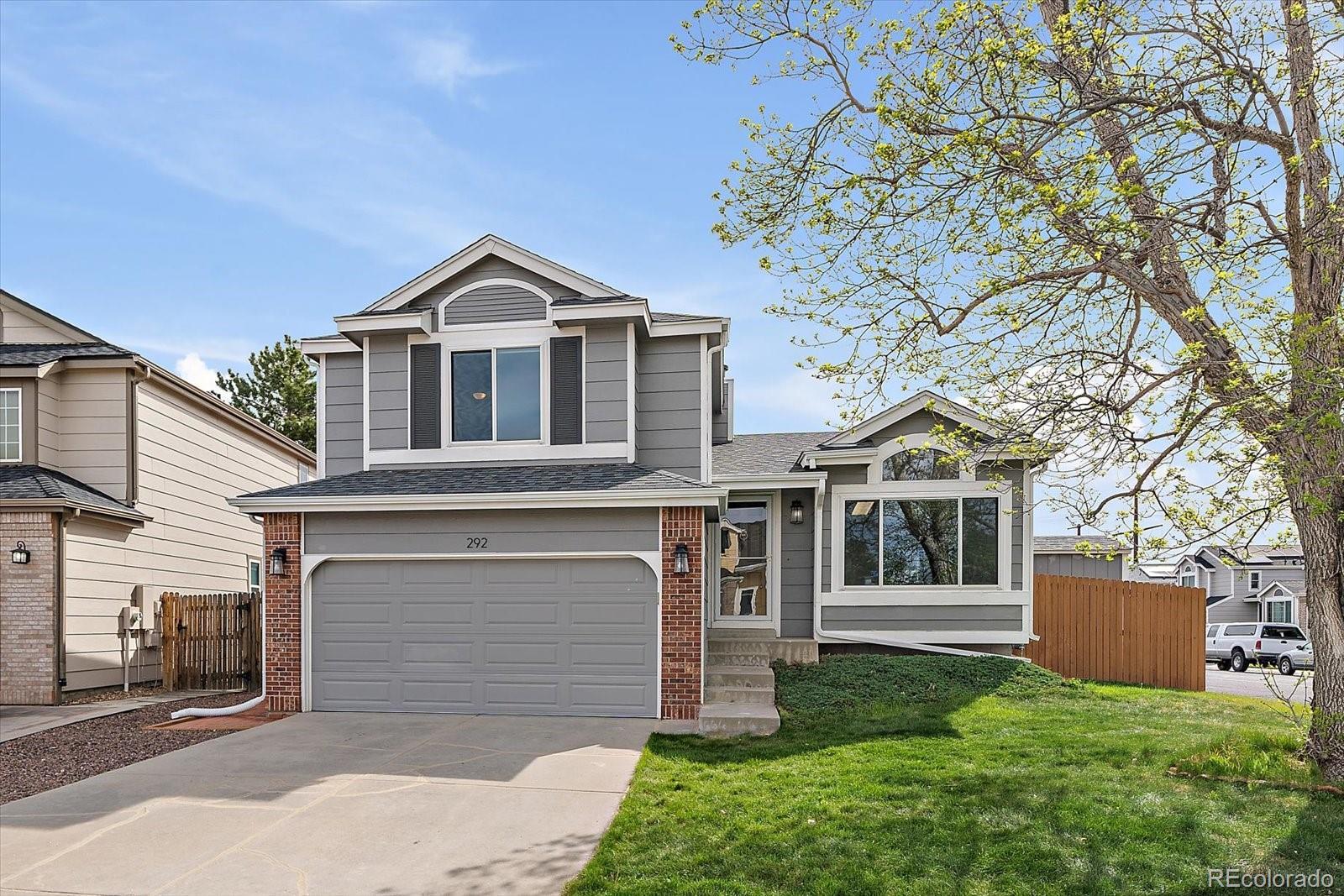Find us on...
Dashboard
- 3 Beds
- 3 Baths
- 1,866 Sqft
- .11 Acres
New Search X
292 S Pembrook Street
******25k TOTAL PRICE REDUCTION ******PLUS over $26,000 dollars in upgrades over the past 4 years with 12k of it in 2025! See attached documents. Immaculate home in Founders Village. Corner lot with beautiful yard and a huge 19x10 deck. Home has a NEW roof and gutters in 2024, NEW garage floor in 2025!, New leveled driveway and steps to homes front door in 2025!, WINDOWS & QUARTZ COUNTER TOPS INSTALLED IN 2021!, ALL SS APPLINCES, Kitchen overlooks family room that has a gas log fireplace, ceiling fan and atrium door leading to the back yard deck! The refrigerator and washer/dryer will be included. There is a very large master suite with 3/4 bath and walk in closet. The 4th level is finished and could be a huge non conforming bedroom! ** DEFINATE PRIDE OF OWNERSHIP**!
Listing Office: Newman Realty Group 
Essential Information
- MLS® #2121953
- Price$499,000
- Bedrooms3
- Bathrooms3.00
- Full Baths1
- Half Baths1
- Square Footage1,866
- Acres0.11
- Year Built1991
- TypeResidential
- Sub-TypeSingle Family Residence
- StyleContemporary
- StatusPending
Community Information
- Address292 S Pembrook Street
- SubdivisionFounders Village
- CityCastle Rock
- CountyDouglas
- StateCO
- Zip Code80104
Amenities
- Parking Spaces2
- # of Garages2
Amenities
Clubhouse, Playground, Pool, Trail(s)
Utilities
Cable Available, Electricity Connected, Internet Access (Wired), Natural Gas Connected
Parking
Concrete, Dry Walled, Insulated Garage
Interior
- HeatingForced Air, Natural Gas
- CoolingCentral Air
- FireplaceYes
- # of Fireplaces1
- FireplacesFamily Room, Gas, Gas Log
- StoriesTri-Level
Interior Features
Ceiling Fan(s), Eat-in Kitchen, High Speed Internet, Kitchen Island, Open Floorplan, Primary Suite, Quartz Counters, Smoke Free, Vaulted Ceiling(s), Walk-In Closet(s)
Appliances
Dishwasher, Disposal, Dryer, Microwave, Oven, Refrigerator, Washer
Exterior
- Exterior FeaturesPrivate Yard, Rain Gutters
- RoofComposition
Lot Description
Corner Lot, Sprinklers In Front, Sprinklers In Rear
Windows
Double Pane Windows, Window Coverings
School Information
- DistrictDouglas RE-1
- ElementaryRock Ridge
- MiddleMesa
- HighDouglas County
Additional Information
- Date ListedMay 12th, 2025
Listing Details
 Newman Realty Group
Newman Realty Group
 Terms and Conditions: The content relating to real estate for sale in this Web site comes in part from the Internet Data eXchange ("IDX") program of METROLIST, INC., DBA RECOLORADO® Real estate listings held by brokers other than RE/MAX Professionals are marked with the IDX Logo. This information is being provided for the consumers personal, non-commercial use and may not be used for any other purpose. All information subject to change and should be independently verified.
Terms and Conditions: The content relating to real estate for sale in this Web site comes in part from the Internet Data eXchange ("IDX") program of METROLIST, INC., DBA RECOLORADO® Real estate listings held by brokers other than RE/MAX Professionals are marked with the IDX Logo. This information is being provided for the consumers personal, non-commercial use and may not be used for any other purpose. All information subject to change and should be independently verified.
Copyright 2025 METROLIST, INC., DBA RECOLORADO® -- All Rights Reserved 6455 S. Yosemite St., Suite 500 Greenwood Village, CO 80111 USA
Listing information last updated on May 25th, 2025 at 2:19am MDT.




























