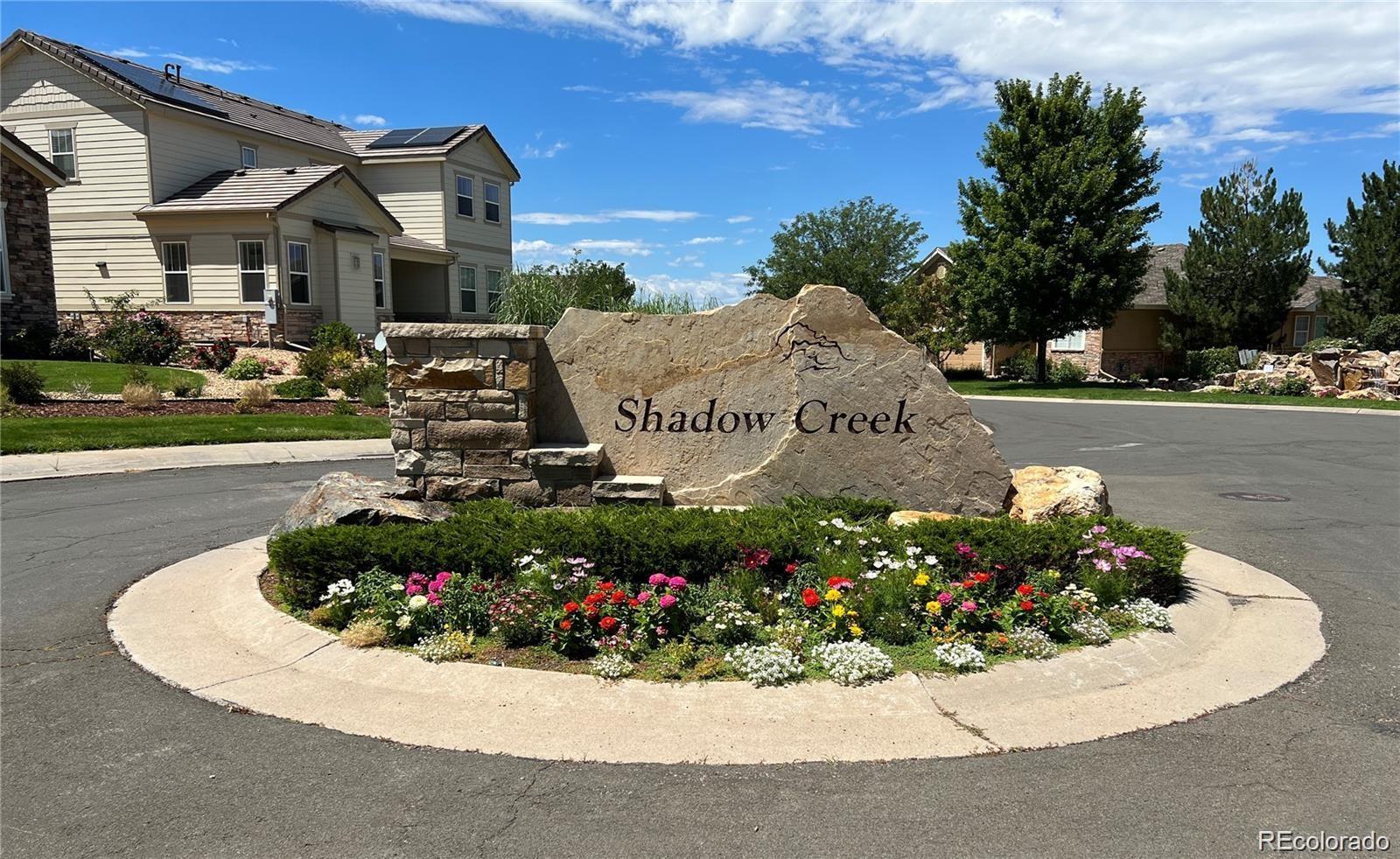Find us on...
Dashboard
- 3 Beds
- 3 Baths
- 2,612 Sqft
- .11 Acres
New Search X
22312 E Plymouth Circle
Discover your ideal retirement retreat in the elegant Saddle Rock South community! This meticulously maintained ranch-style townhome in Shadow Creek offers one-level living with thoughtful upgrades, including a brand-new roof and gutters. Featuring 3 bedrooms, 3 baths, a dedicated office, and a finished basement, this home provides both space and simplicity. Enjoy a lock-and-leave lifestyle—HOA amenities include front lawn upkeep and snow removal, giving you more time to embrace leisure and relaxation. Saddle Rock South is designed for an active, social lifestyle: three community pools, tennis courts, scenic walking trails, playgrounds, and a welcoming clubhouse await your enjoyment. Golf enthusiasts will appreciate the convenience of the nearby Saddle Rock Golf Course. Located within the highly regarded Cherry Creek School District, this home is just minutes from Southlands Mall, E-470 access, and a variety of dining, shopping, and entertainment destinations. Whether you're downsizing, seeking an elegant second home, or envisioning an active retirement community, this property offers the perfect blend of convenience, luxury, and comfort.
Listing Office: Supreme Realty Group 
Essential Information
- MLS® #2127116
- Price$529,000
- Bedrooms3
- Bathrooms3.00
- Full Baths1
- Square Footage2,612
- Acres0.11
- Year Built2003
- TypeResidential
- Sub-TypeTownhouse
- StyleContemporary
- StatusPending
Community Information
- Address22312 E Plymouth Circle
- SubdivisionSaddle Rock
- CityAurora
- CountyArapahoe
- StateCO
- Zip Code80016
Amenities
- Parking Spaces2
- ParkingConcrete, Storage
- # of Garages2
Amenities
Clubhouse, Golf Course, Park, Playground, Pool, Tennis Court(s), Trail(s)
Utilities
Cable Available, Electricity Connected, Natural Gas Connected
Interior
- HeatingForced Air
- CoolingCentral Air
- FireplaceYes
- # of Fireplaces1
- FireplacesFamily Room
- StoriesOne
Interior Features
Ceiling Fan(s), Eat-in Kitchen, Granite Counters, High Ceilings, Pantry, Walk-In Closet(s)
Appliances
Convection Oven, Cooktop, Dishwasher, Disposal, Dryer, Gas Water Heater, Microwave, Refrigerator, Sump Pump, Washer
Exterior
- Exterior FeaturesRain Gutters
- Lot DescriptionLandscaped
- RoofComposition
- FoundationSlab
Windows
Bay Window(s), Window Coverings, Window Treatments
School Information
- DistrictCherry Creek 5
- ElementaryCreekside
- MiddleLiberty
- HighGrandview
Additional Information
- Date ListedApril 14th, 2025
- ZoningRES
Listing Details
 Supreme Realty Group
Supreme Realty Group
 Terms and Conditions: The content relating to real estate for sale in this Web site comes in part from the Internet Data eXchange ("IDX") program of METROLIST, INC., DBA RECOLORADO® Real estate listings held by brokers other than RE/MAX Professionals are marked with the IDX Logo. This information is being provided for the consumers personal, non-commercial use and may not be used for any other purpose. All information subject to change and should be independently verified.
Terms and Conditions: The content relating to real estate for sale in this Web site comes in part from the Internet Data eXchange ("IDX") program of METROLIST, INC., DBA RECOLORADO® Real estate listings held by brokers other than RE/MAX Professionals are marked with the IDX Logo. This information is being provided for the consumers personal, non-commercial use and may not be used for any other purpose. All information subject to change and should be independently verified.
Copyright 2025 METROLIST, INC., DBA RECOLORADO® -- All Rights Reserved 6455 S. Yosemite St., Suite 500 Greenwood Village, CO 80111 USA
Listing information last updated on October 22nd, 2025 at 10:33pm MDT.



















































