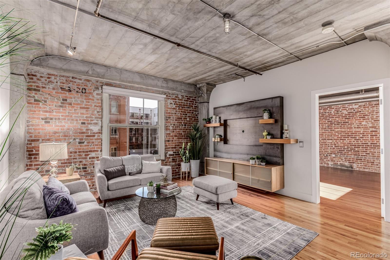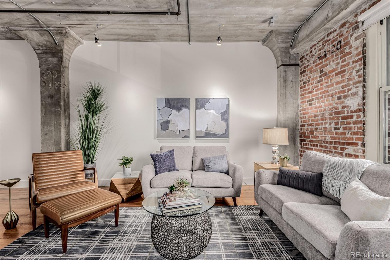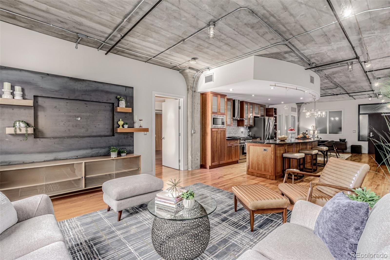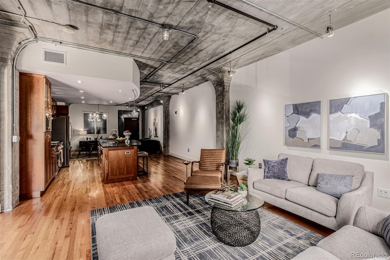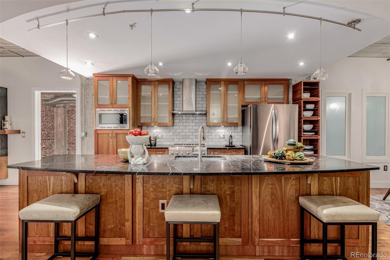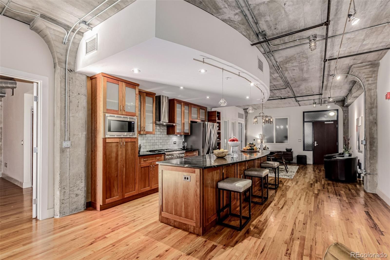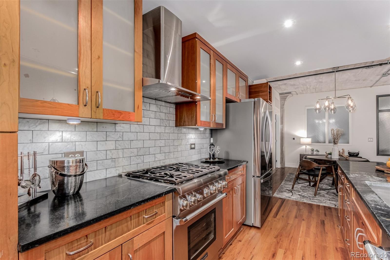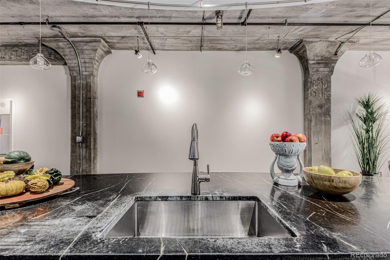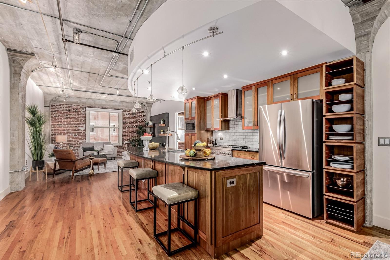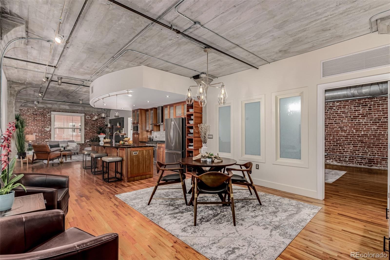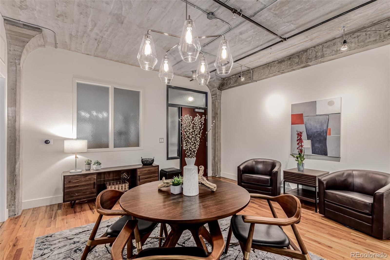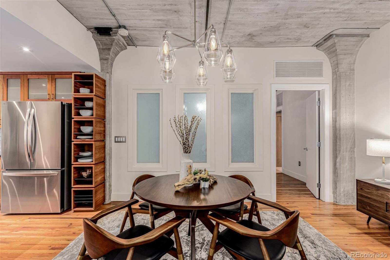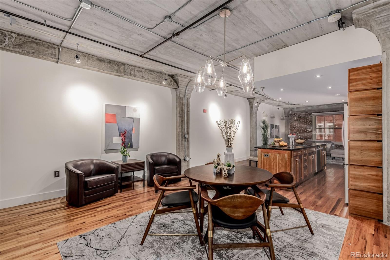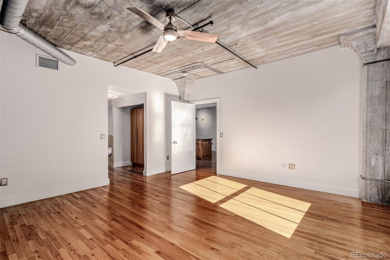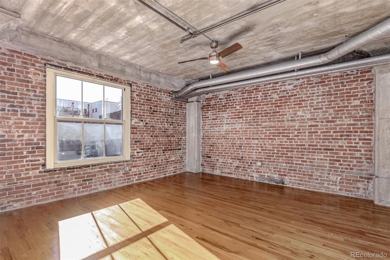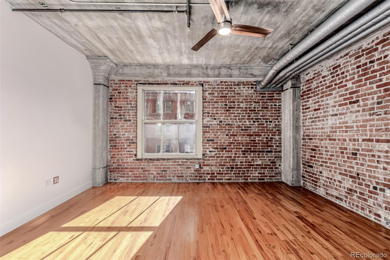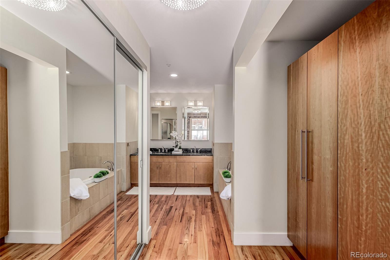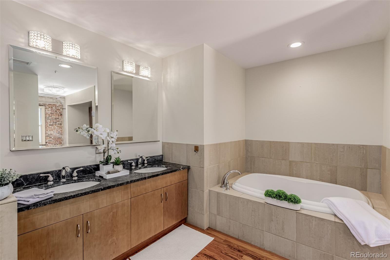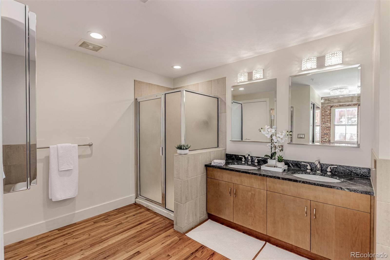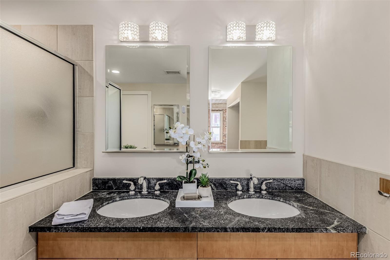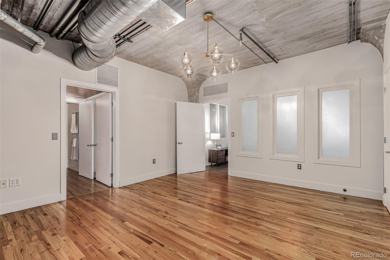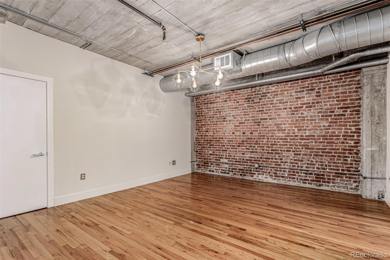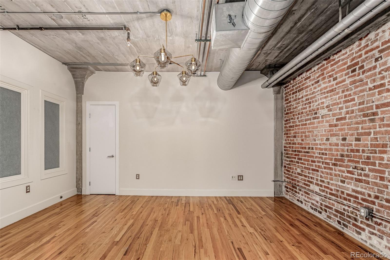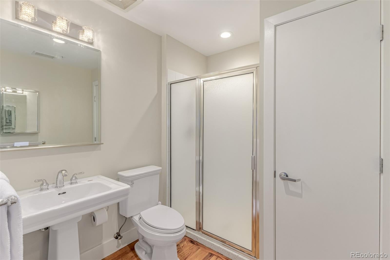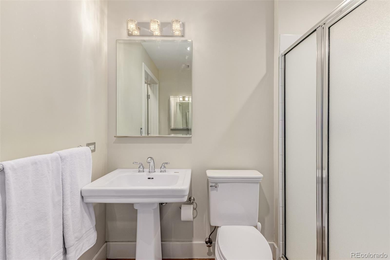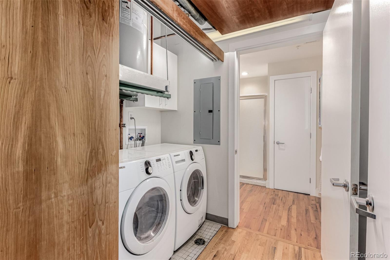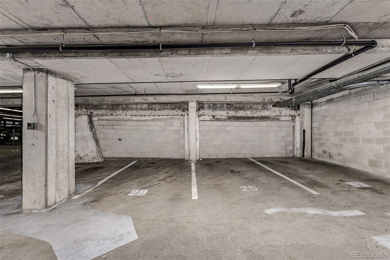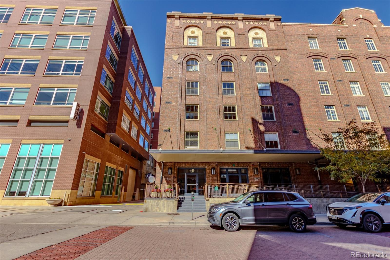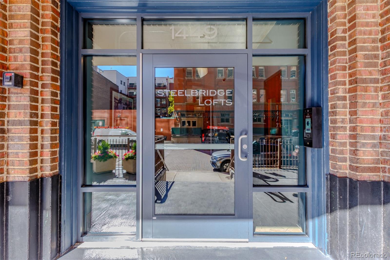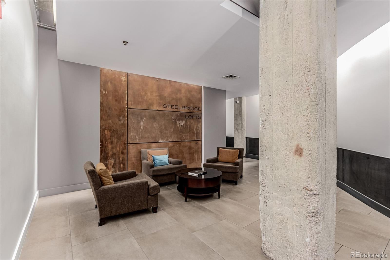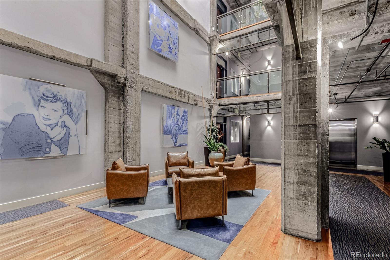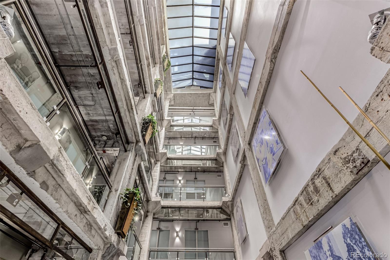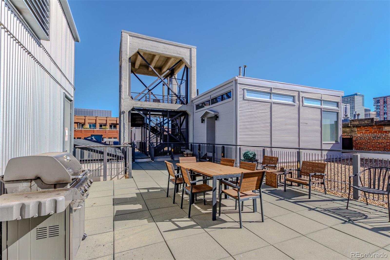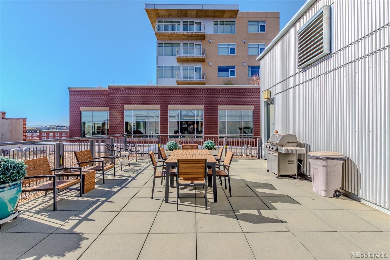Find us on...
Dashboard
- $799k Price
- 2 Beds
- 2 Baths
- 1,687 Sqft
New Search X
1449 Wynkoop Street 309
Stunning historic loft in the heart of LoDo! This residence combines character and modern comfort with exposed brick & concrete, high ceilings, and hardwood floors throughout. The spacious eat-in kitchen features a full subway tile backsplash, under-cabinet lighting, Soapstone countertops, and stainless-steel appliances including a refrigerator, gas range with hood, dishwasher, microwave, and beverage refrigerator. Enjoy both a casual dining area and a formal dining space ideal for entertaining. The living room showcases a custom contemporary metal and wood built-in entertainment center. Both bedrooms are fully enclosed — a rare feature in a loft — offering privacy and quiet. The primary suite includes a luxurious 5-piece bath and two closets, while the second bedroom suite is perfect for guests or a home office. Additional highlights include a side-by-side washer and dryer, two deeded parking spaces, and a personal storage unit. Amenities include central interior courtyard flooded with natural light and a common area roof top deck with BBQ grill, dining table and striking views! Experience the best of downtown living with this stylish and well-appointed LoDo loft in a prime location near Union Station, light rail, Riverfront Park, bike paths, restaurants, DCPA & more.
Listing Office: Kentwood Real Estate City Properties 
Essential Information
- MLS® #2129719
- Price$799,000
- Bedrooms2
- Bathrooms2.00
- Full Baths1
- Square Footage1,687
- Acres0.00
- Year Built1919
- TypeResidential
- Sub-TypeCondominium
- StyleLoft
- StatusActive
Community Information
- Address1449 Wynkoop Street 309
- SubdivisionLoDo
- CityDenver
- CountyDenver
- StateCO
- Zip Code80202
Amenities
- AmenitiesElevator(s)
- Parking Spaces2
- ParkingConcrete
- # of Garages2
Utilities
Cable Available, Electricity Available, Electricity Connected, Natural Gas Available, Natural Gas Connected
Interior
- HeatingForced Air
- CoolingCentral Air
- StoriesOne
Interior Features
Built-in Features, Ceiling Fan(s), Eat-in Kitchen, Five Piece Bath, High Ceilings, Kitchen Island, Open Floorplan, Primary Suite, Stone Counters
Appliances
Dishwasher, Disposal, Dryer, Microwave, Range, Range Hood, Refrigerator, Washer
Exterior
- RoofUnknown
Lot Description
Cul-De-Sac, Historical District, Near Public Transit
School Information
- DistrictDenver 1
- ElementaryGreenlee
- MiddleKepner
- HighEast
Additional Information
- Date ListedOctober 23rd, 2025
- ZoningD-LD
Listing Details
Kentwood Real Estate City Properties
 Terms and Conditions: The content relating to real estate for sale in this Web site comes in part from the Internet Data eXchange ("IDX") program of METROLIST, INC., DBA RECOLORADO® Real estate listings held by brokers other than RE/MAX Professionals are marked with the IDX Logo. This information is being provided for the consumers personal, non-commercial use and may not be used for any other purpose. All information subject to change and should be independently verified.
Terms and Conditions: The content relating to real estate for sale in this Web site comes in part from the Internet Data eXchange ("IDX") program of METROLIST, INC., DBA RECOLORADO® Real estate listings held by brokers other than RE/MAX Professionals are marked with the IDX Logo. This information is being provided for the consumers personal, non-commercial use and may not be used for any other purpose. All information subject to change and should be independently verified.
Copyright 2025 METROLIST, INC., DBA RECOLORADO® -- All Rights Reserved 6455 S. Yosemite St., Suite 500 Greenwood Village, CO 80111 USA
Listing information last updated on October 31st, 2025 at 6:48am MDT.

