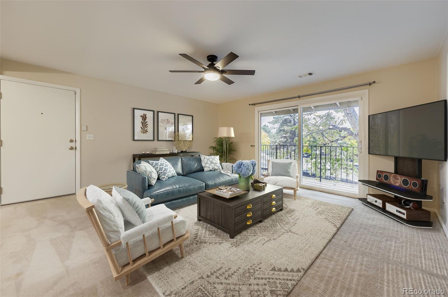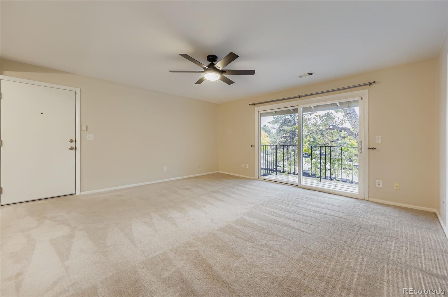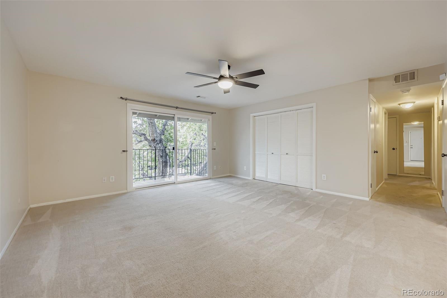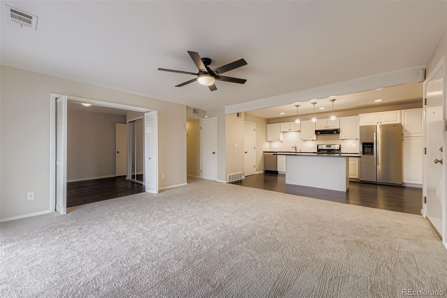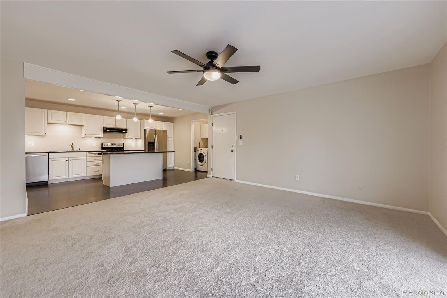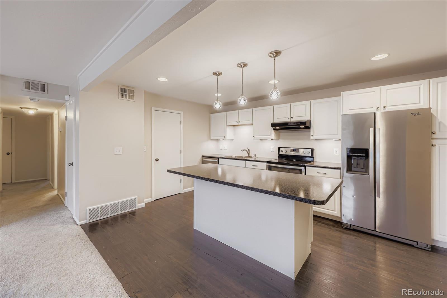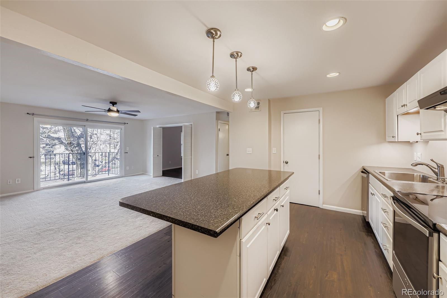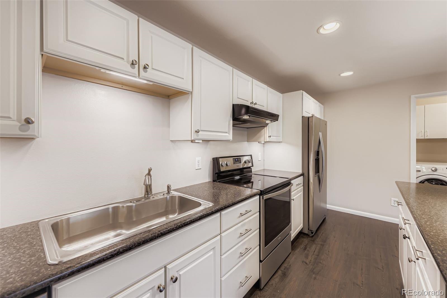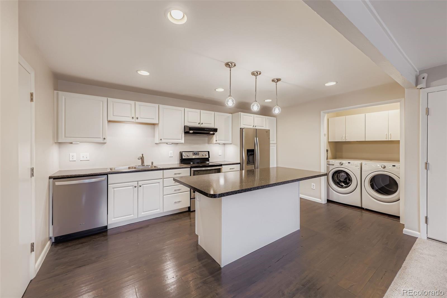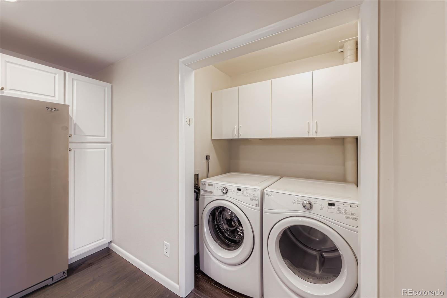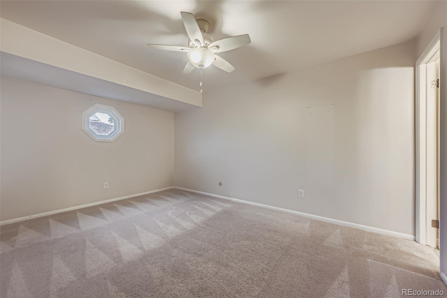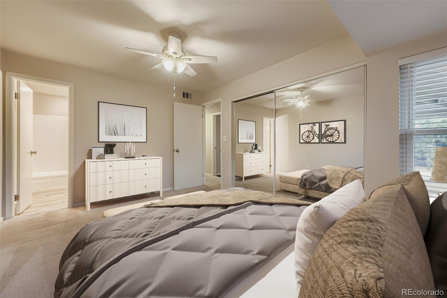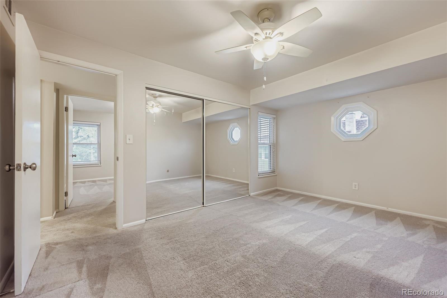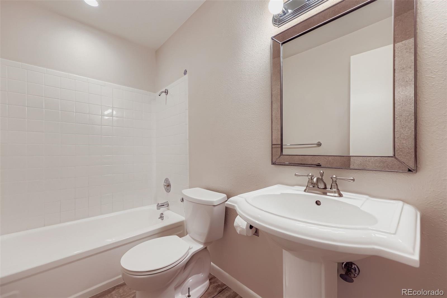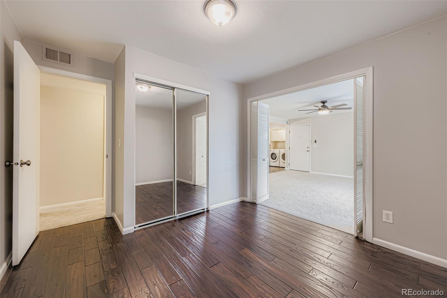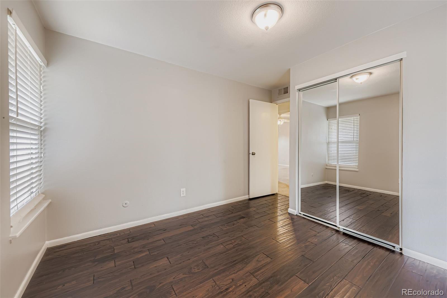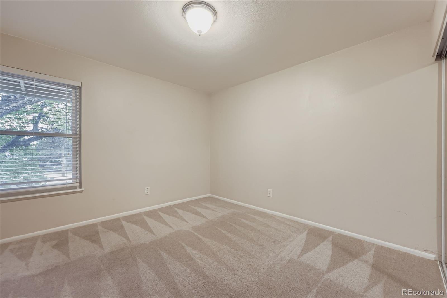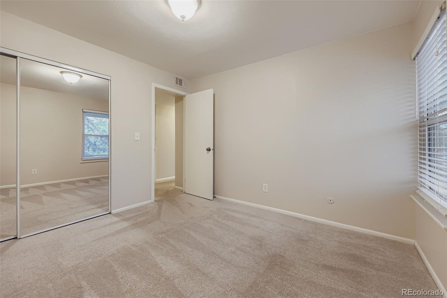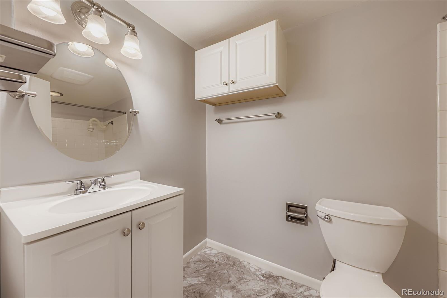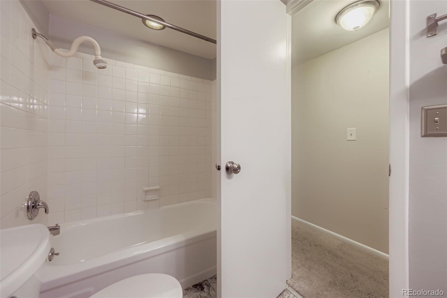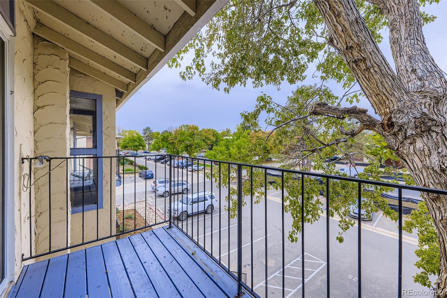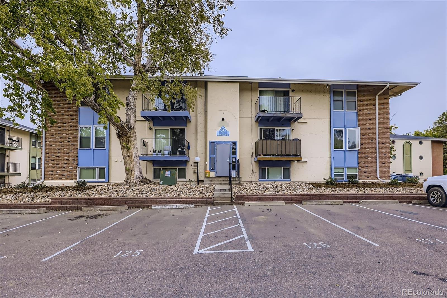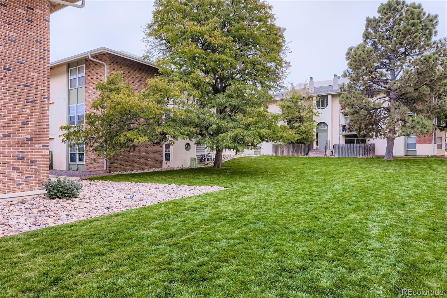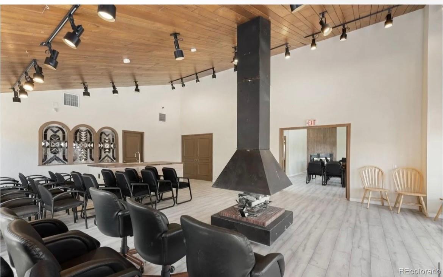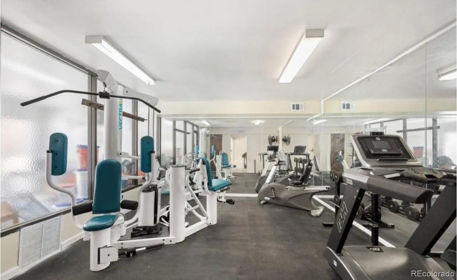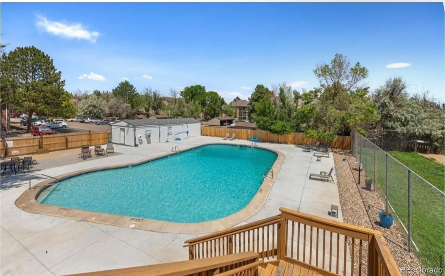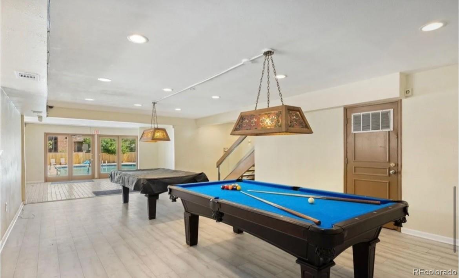Find us on...
Dashboard
- $250k Price
- 3 Beds
- 2 Baths
- 1,089 Sqft
New Search X
12172 Melody Drive 302
Welcome to this bright and spacious top-floor penthouse, thoughtfully designed for comfort and everyday living. Natural light fills the open-concept layout, highlighting the large west-facing windows and newer carpet throughout. The kitchen features white cabinetry, stainless steel Whirlpool appliances, a huge island with extra storage, and a large closet that can easily serve as a pantry. A new sliding door opens to a brand-new balcony, perfect for sunsets and fresh air. The primary bedroom includes an en suite full bathroom, while two additional bedrooms offer plenty of space for guests, work, or hobbies. The home includes a full-size washer and dryer that stay with the property. This secure, well-maintained community features a newly landscaped setting with a deep outdoor pool, fitness center, and electric vehicle chargers. Two shaded parking spots (126 and 120) are included. Clean, open, and full of light, this penthouse condo is a wonderful place to call home.
Listing Office: Thrive Real Estate Group 
Essential Information
- MLS® #2135777
- Price$249,900
- Bedrooms3
- Bathrooms2.00
- Full Baths2
- Square Footage1,089
- Acres0.00
- Year Built1972
- TypeResidential
- Sub-TypeCondominium
- StatusActive
Community Information
- Address12172 Melody Drive 302
- SubdivisionCottonwood Villas
- CityDenver
- CountyAdams
- StateCO
- Zip Code80234
Amenities
- Parking Spaces3
- ParkingAsphalt
- ViewMountain(s)
- Has PoolYes
- PoolOutdoor Pool
Amenities
Clubhouse, Fitness Center, Garden Area, Playground, Pool, Spa/Hot Tub
Utilities
Cable Available, Electricity Available, Electricity Connected, Internet Access (Wired), Natural Gas Available, Phone Available
Interior
- HeatingForced Air
- CoolingAir Conditioning-Room
- StoriesOne
Interior Features
Ceiling Fan(s), Laminate Counters, Open Floorplan
Appliances
Convection Oven, Cooktop, Dishwasher, Disposal, Dryer, Oven, Range, Refrigerator, Self Cleaning Oven, Washer
Exterior
- Lot DescriptionLandscaped, Mountainous
- RoofShingle
Exterior Features
Balcony, Barbecue, Dog Run, Garden, Gas Grill, Lighting, Playground, Water Feature
Windows
Double Pane Windows, Window Coverings
School Information
- DistrictAdams 12 5 Star Schl
- ElementaryArapahoe Ridge
- MiddleSilver Hills
- HighMountain Range
Additional Information
- Date ListedOctober 14th, 2025
Listing Details
 Thrive Real Estate Group
Thrive Real Estate Group
 Terms and Conditions: The content relating to real estate for sale in this Web site comes in part from the Internet Data eXchange ("IDX") program of METROLIST, INC., DBA RECOLORADO® Real estate listings held by brokers other than RE/MAX Professionals are marked with the IDX Logo. This information is being provided for the consumers personal, non-commercial use and may not be used for any other purpose. All information subject to change and should be independently verified.
Terms and Conditions: The content relating to real estate for sale in this Web site comes in part from the Internet Data eXchange ("IDX") program of METROLIST, INC., DBA RECOLORADO® Real estate listings held by brokers other than RE/MAX Professionals are marked with the IDX Logo. This information is being provided for the consumers personal, non-commercial use and may not be used for any other purpose. All information subject to change and should be independently verified.
Copyright 2025 METROLIST, INC., DBA RECOLORADO® -- All Rights Reserved 6455 S. Yosemite St., Suite 500 Greenwood Village, CO 80111 USA
Listing information last updated on December 25th, 2025 at 4:18am MST.

