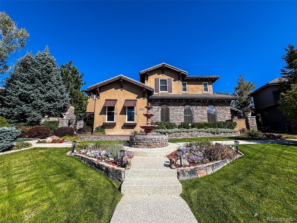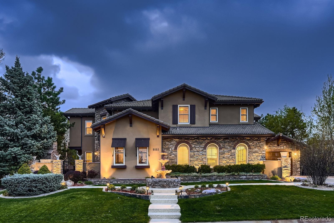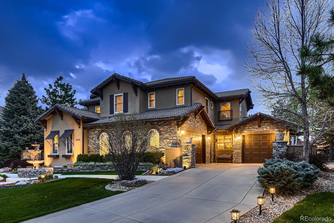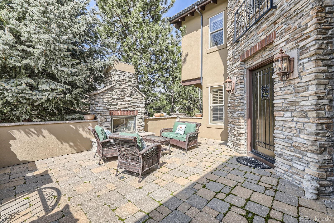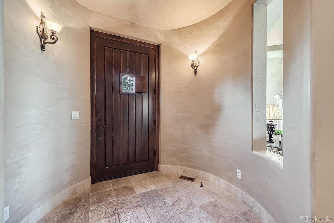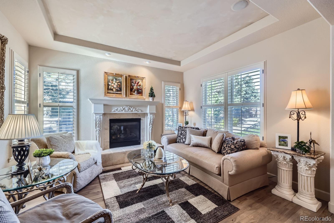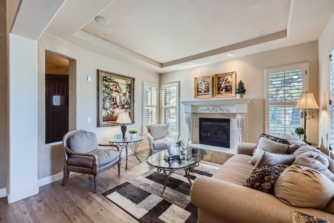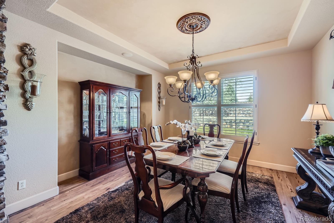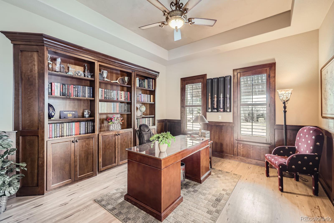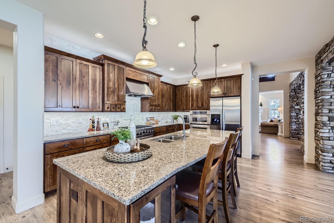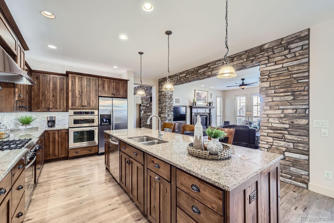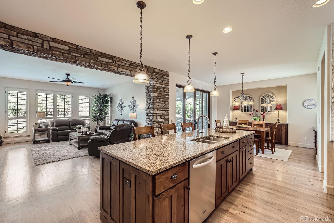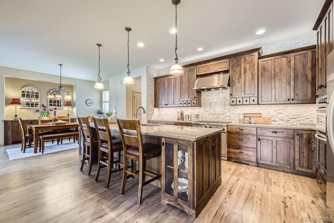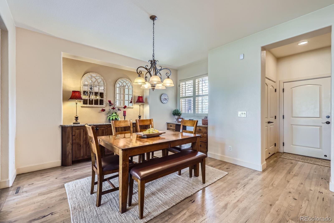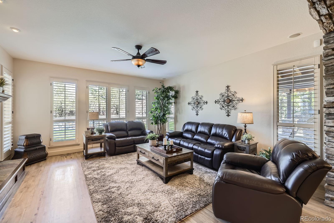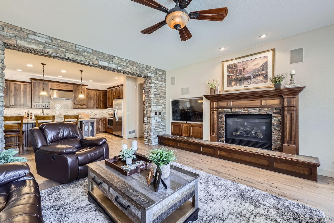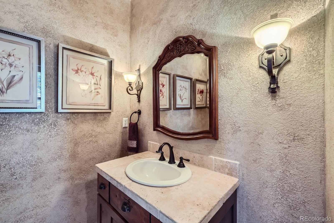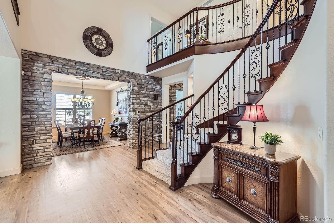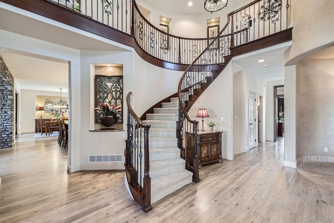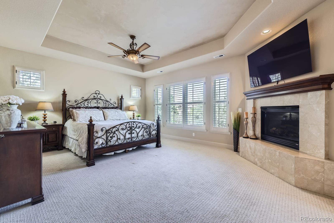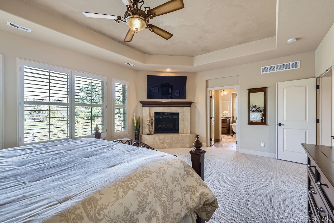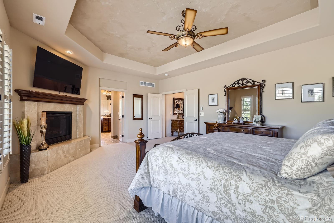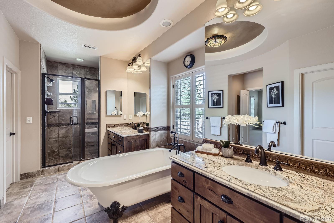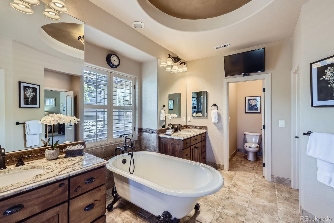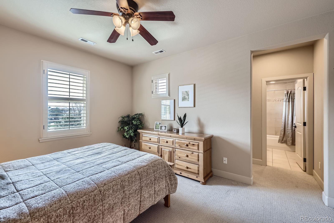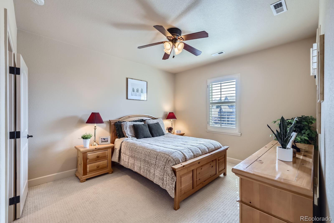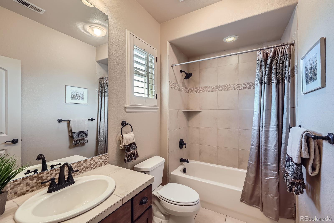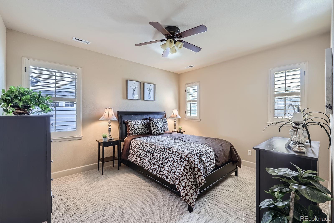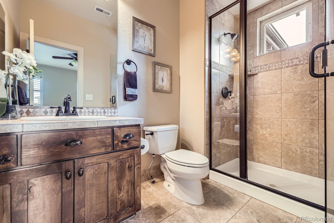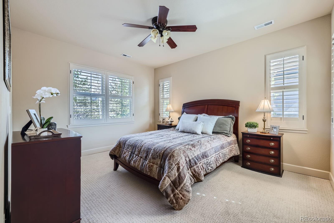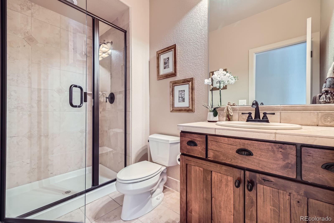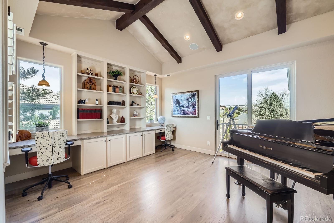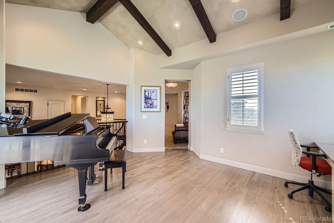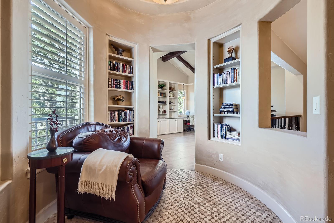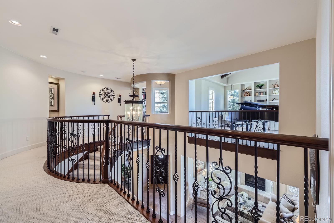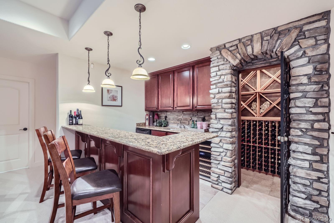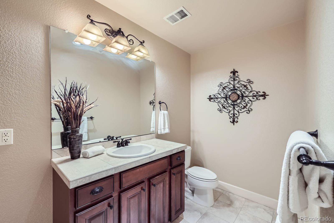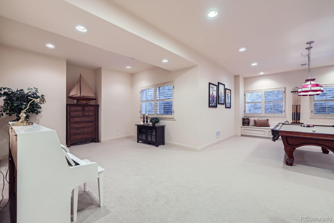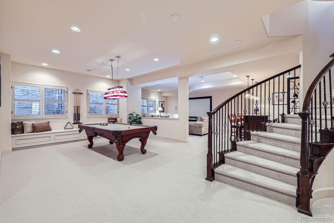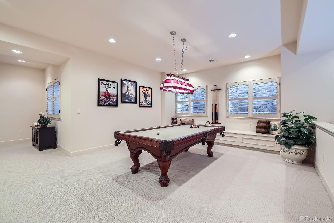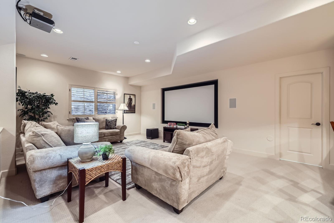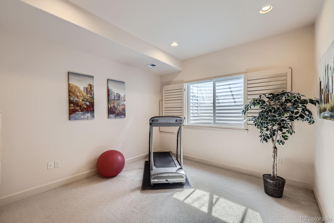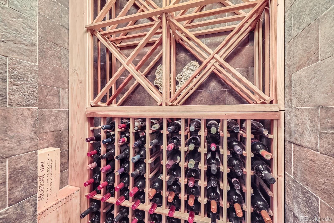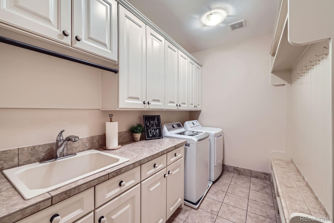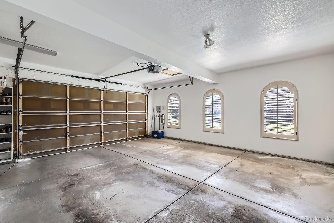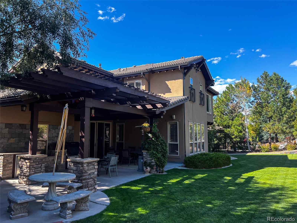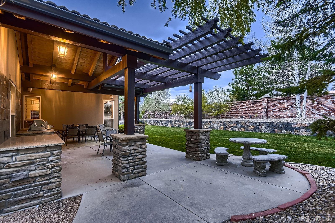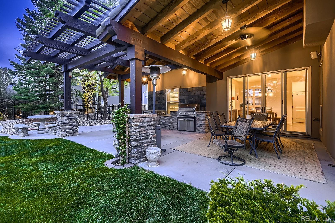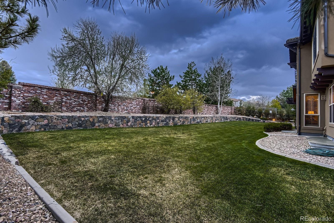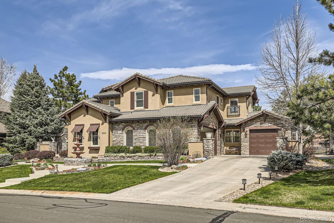Find us on...
Dashboard
- 5 Beds
- 6 Baths
- 6,577 Sqft
- .32 Acres
New Search X
9552 E Silent Hills Place
This stunning residence is nestled in the highly sought-after gated community of Heritage Hills. This home seamlessly blends luxury, comfort, and functionality with exquisite wood and stone accents throughout. A welcoming front courtyard patio with a cozy stacked stone fireplace sets the tone for the charm and warmth inside. Step through the grand entry into an open floorplan that features elegant formal living and dining spaces, flowing effortlessly into a chef-inspired kitchen. Here, you'll find a generous granite island, a commercial-grade gas range, and a cozy sitting area—perfect for... more »
Listing Office: RE/MAX Professionals 
Essential Information
- MLS® #2136305
- Price$2,100,000
- Bedrooms5
- Bathrooms6.00
- Full Baths2
- Half Baths1
- Square Footage6,577
- Acres0.32
- Year Built2007
- TypeResidential
- Sub-TypeSingle Family Residence
- StyleTraditional
- StatusPending
Community Information
- Address9552 E Silent Hills Place
- SubdivisionHeritage Hills
- CityLone Tree
- CountyDouglas
- StateCO
- Zip Code80124
Amenities
- Parking Spaces3
- # of Garages3
Amenities
Clubhouse, Gated, Park, Playground, Spa/Hot Tub, Tennis Court(s)
Utilities
Cable Available, Electricity Available, Natural Gas Available, Phone Available
Parking
Concrete, Dry Walled, Exterior Access Door, Insulated Garage, Lighted, Storage
Interior
- HeatingForced Air
- CoolingCentral Air
- FireplaceYes
- # of Fireplaces4
- StoriesTwo
Interior Features
Breakfast Bar, Ceiling Fan(s), Eat-in Kitchen, Entrance Foyer, Five Piece Bath, Granite Counters, High Ceilings, Kitchen Island, Open Floorplan, Pantry, Primary Suite, Radon Mitigation System, Smoke Free, Vaulted Ceiling(s), Walk-In Closet(s)
Appliances
Bar Fridge, Cooktop, Dishwasher, Disposal, Double Oven, Oven, Range, Range Hood
Fireplaces
Family Room, Gas, Living Room, Outside, Primary Bedroom
Exterior
- WindowsDouble Pane Windows
- RoofShake
- FoundationConcrete Perimeter
Exterior Features
Gas Grill, Lighting, Private Yard, Rain Gutters
Lot Description
Cul-De-Sac, Landscaped, Near Public Transit, Sprinklers In Front, Sprinklers In Rear
School Information
- DistrictDouglas RE-1
- ElementaryAcres Green
- MiddleCresthill
- HighHighlands Ranch
Additional Information
- Date ListedApril 24th, 2025
Listing Details
 RE/MAX Professionals
RE/MAX Professionals
 Terms and Conditions: The content relating to real estate for sale in this Web site comes in part from the Internet Data eXchange ("IDX") program of METROLIST, INC., DBA RECOLORADO® Real estate listings held by brokers other than RE/MAX Professionals are marked with the IDX Logo. This information is being provided for the consumers personal, non-commercial use and may not be used for any other purpose. All information subject to change and should be independently verified.
Terms and Conditions: The content relating to real estate for sale in this Web site comes in part from the Internet Data eXchange ("IDX") program of METROLIST, INC., DBA RECOLORADO® Real estate listings held by brokers other than RE/MAX Professionals are marked with the IDX Logo. This information is being provided for the consumers personal, non-commercial use and may not be used for any other purpose. All information subject to change and should be independently verified.
Copyright 2025 METROLIST, INC., DBA RECOLORADO® -- All Rights Reserved 6455 S. Yosemite St., Suite 500 Greenwood Village, CO 80111 USA
Listing information last updated on May 8th, 2025 at 4:18am MDT.

