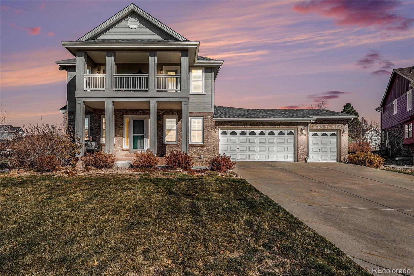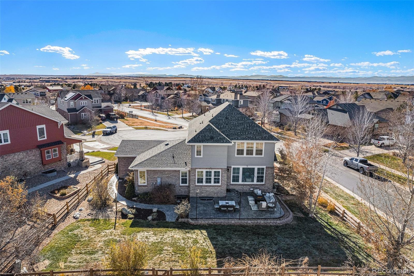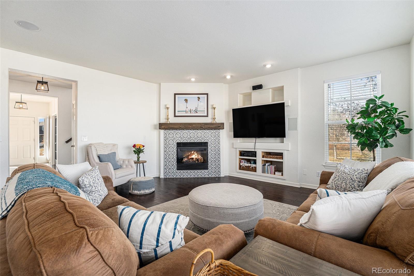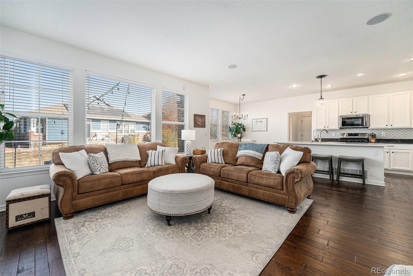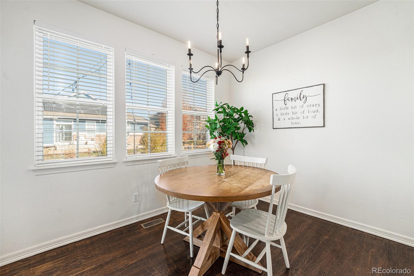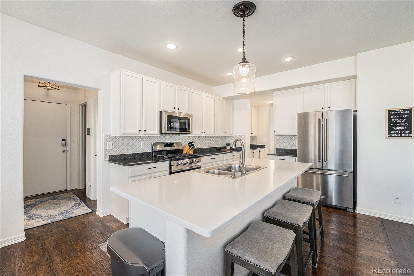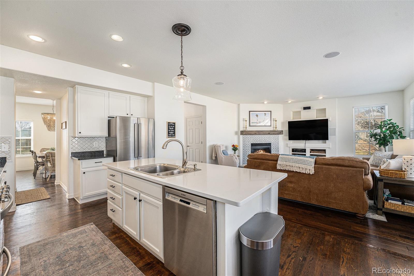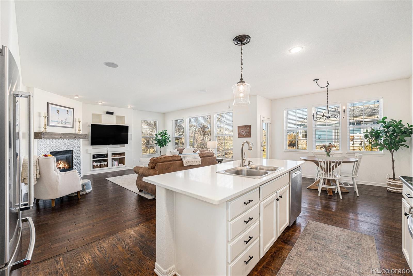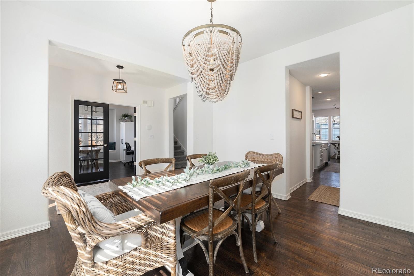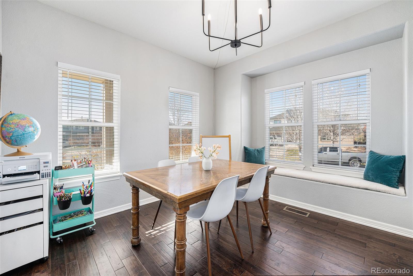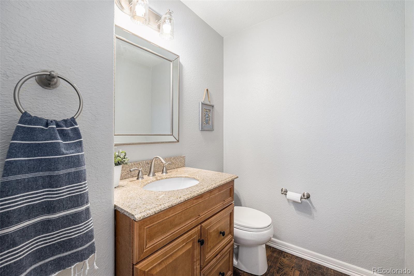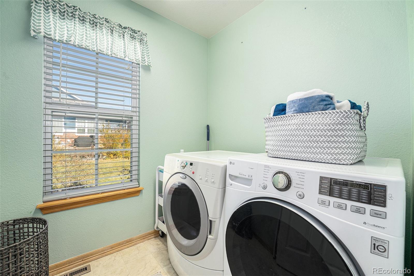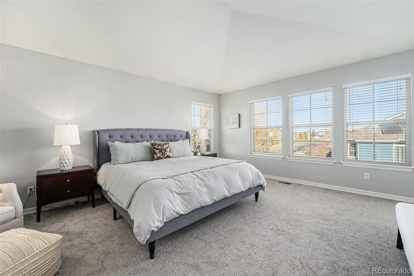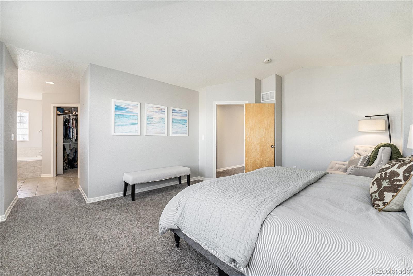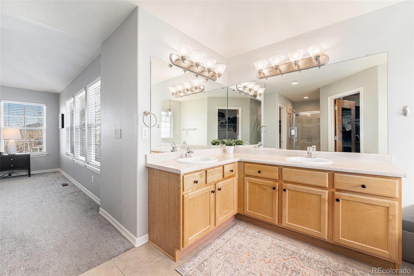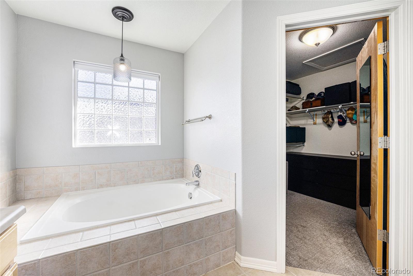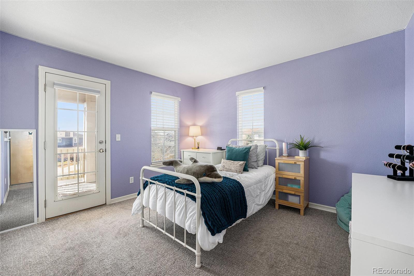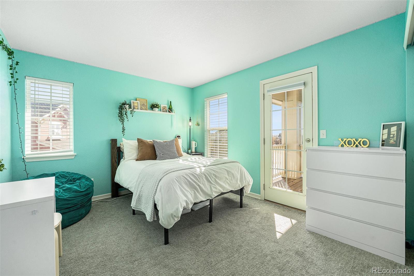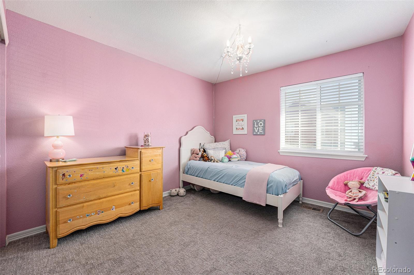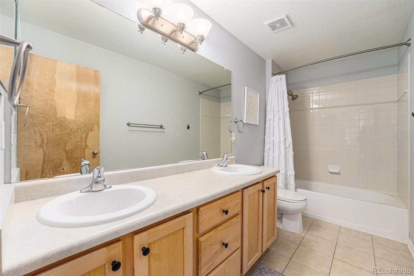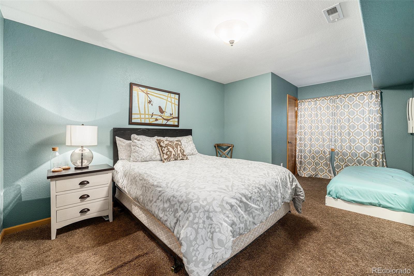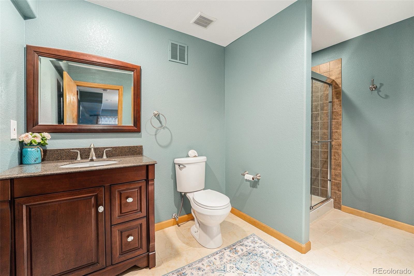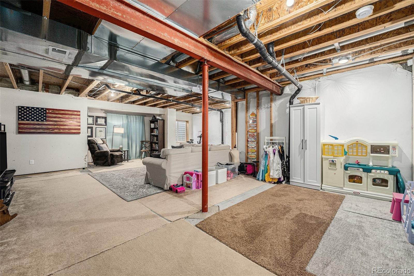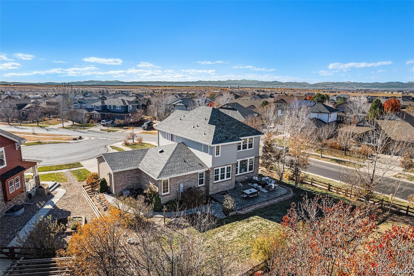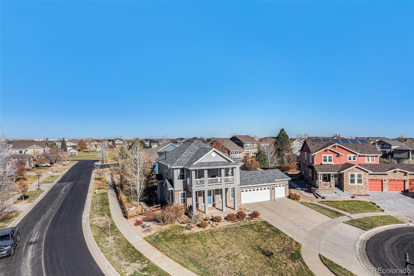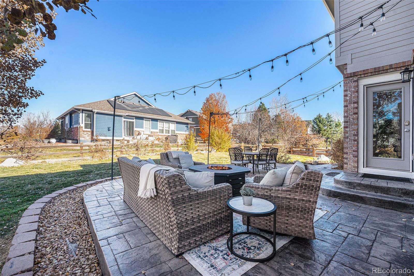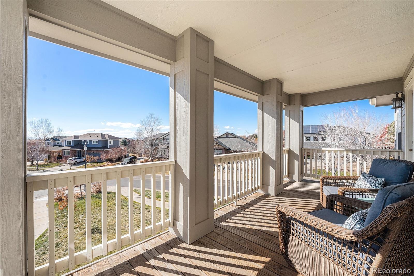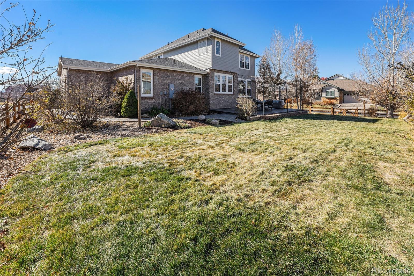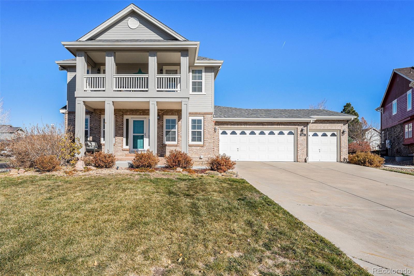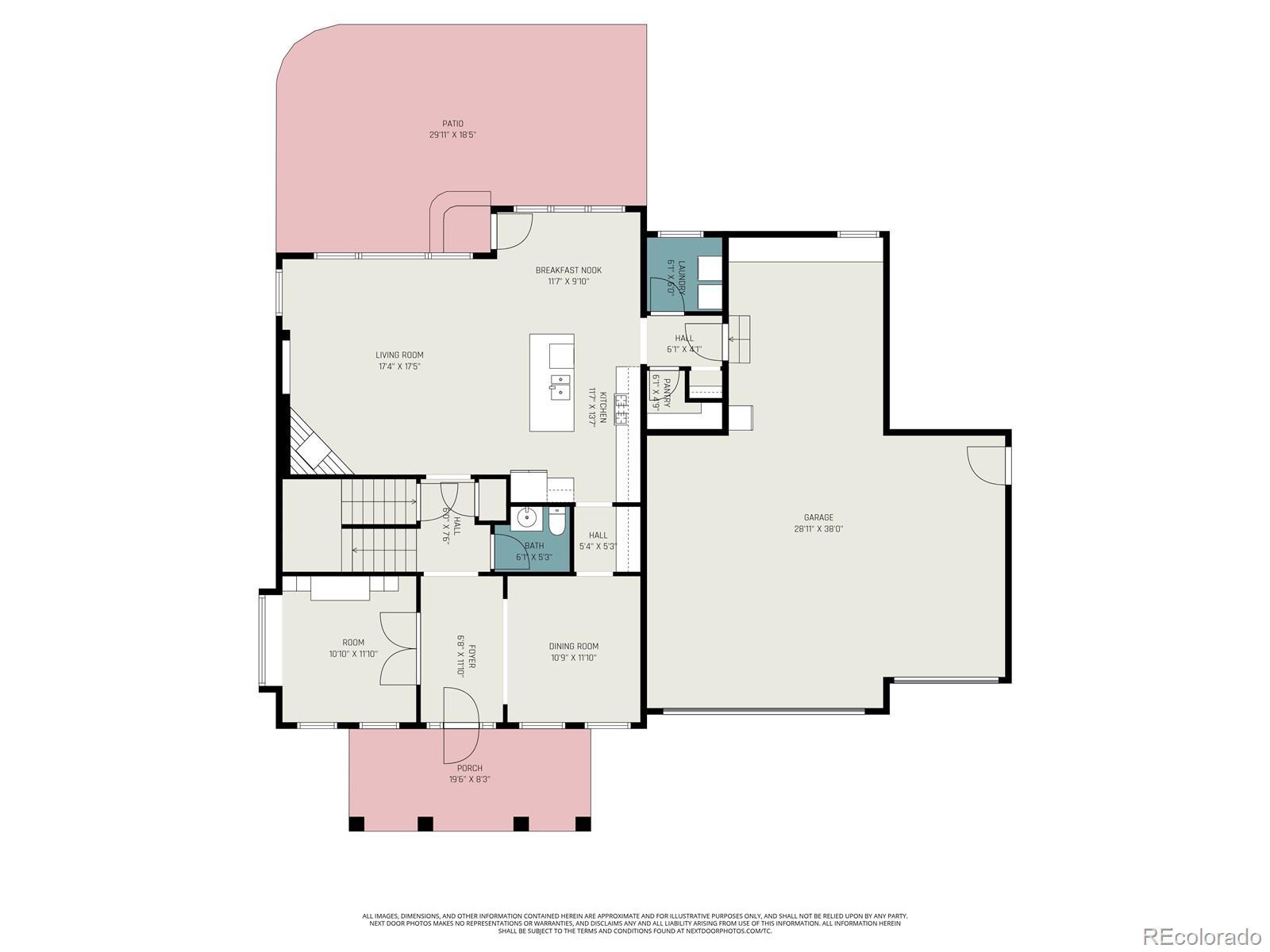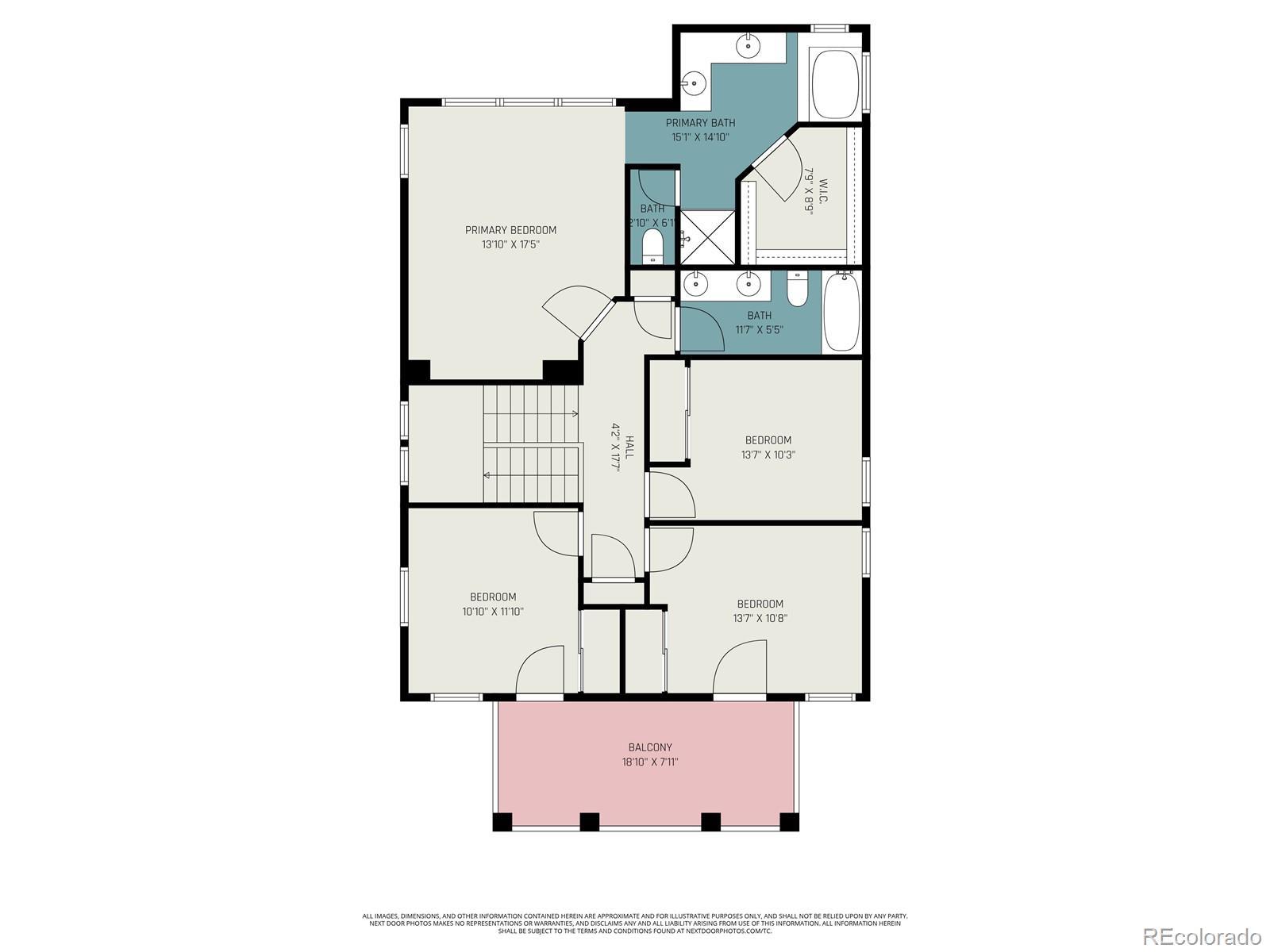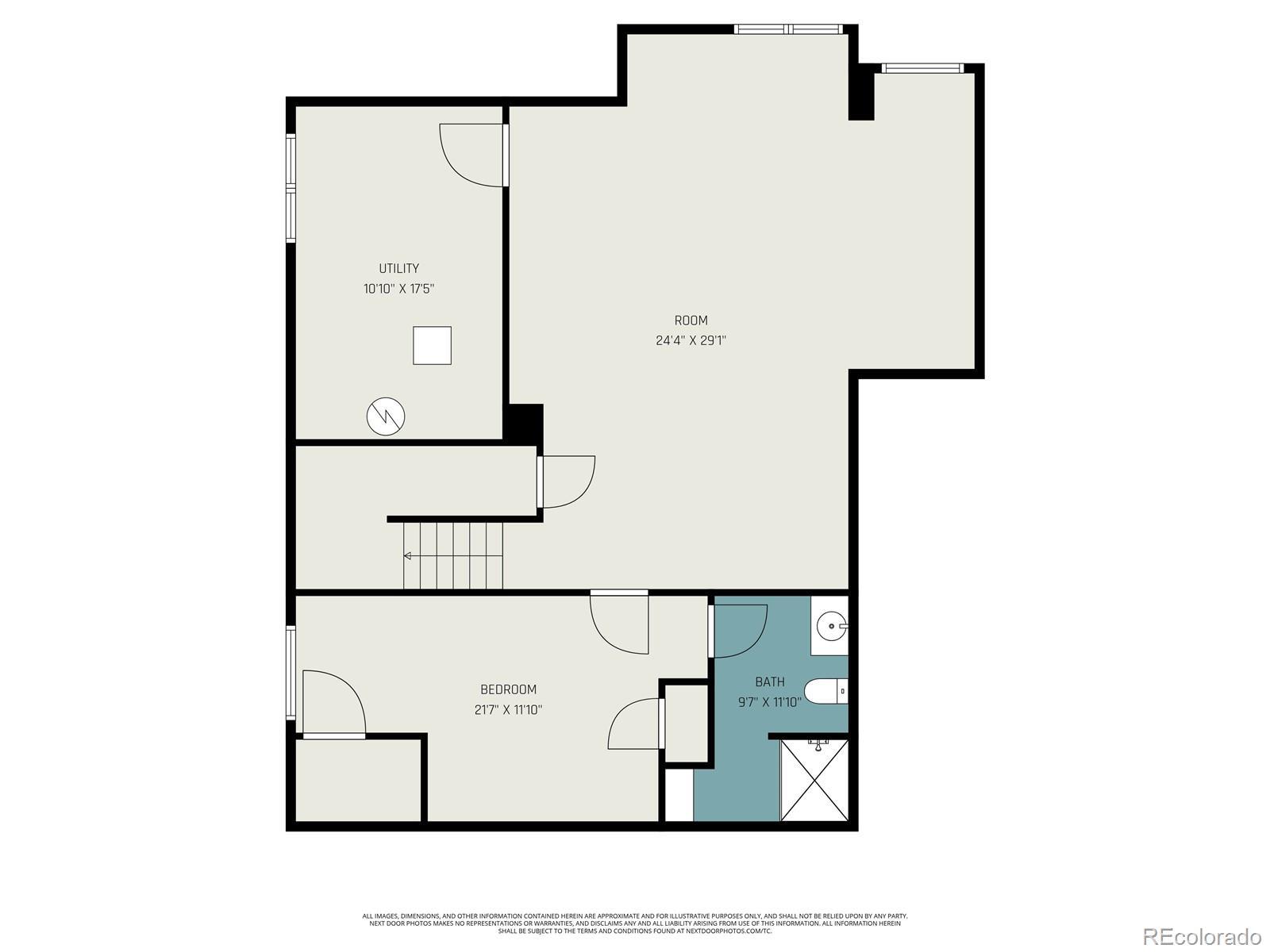Find us on...
Dashboard
- 5 Beds
- 4 Baths
- 3,261 Sqft
- .24 Acres
New Search X
182 N De Gaulle Street
Welcome to this stunning home perfectly situated on an expansive corner lot in a peaceful cul-de-sac. An inviting open floor plan, abundant natural light, and thoughtful updates make this home truly move-in ready. The main floor features a warm and welcoming great room with a gas fireplace accented by brand-new custom tile, mantle, and surround sound speakers. The spacious kitchen is an entertainer’s dream, offering stainless steel appliances, a gas range, granite countertops, a large island upgraded with new quartz, a custom tile backsplash, breakfast nook, walk-in pantry, and a convenient butler’s pantry connecting to the formal dining room. An office with French doors, a half bath, and a main-floor laundry room complete this level. Upstairs, the private primary suite impresses with vaulted ceilings, a luxurious 5-piece ensuite, and a generous walk-in closet. Three additional bedrooms provide ample space; two enjoy direct access to a charming, covered balcony perfect for enjoying a quiet morning coffee. A spacious full bathroom with double sinks serves the upper level. The full basement includes a finished fifth bedroom with its own ¾-bath ensuite ideal for guests or multigenerational living along with abundant storage. A large, partially finished family/bonus room offers the opportunity to customize the space to your needs. Recent improvements include new flooring, newer paint, lighting, new main-level doors, an impact-resistant roof (2025), and newer furnace and A/C (2022). The rare 4-car garage is a major highlight, featuring a tandem 4th bay with a workbench. Enjoy the professionally landscaped yard, a brand-new stamped concrete patio perfect for entertaining, a welcoming covered front porch, and an oversized driveway. This peaceful, beautifully maintained home offers space, comfort, and exceptional value and is truly move-in ready and ready to enjoy.
Listing Office: Madison & Company Properties 
Essential Information
- MLS® #2141420
- Price$670,000
- Bedrooms5
- Bathrooms4.00
- Full Baths2
- Half Baths1
- Square Footage3,261
- Acres0.24
- Year Built2004
- TypeResidential
- Sub-TypeSingle Family Residence
- StyleTraditional
- StatusPending
Community Information
- Address182 N De Gaulle Street
- SubdivisionCross Creek
- CityAurora
- CountyArapahoe
- StateCO
- Zip Code80018
Amenities
- Parking Spaces4
- # of Garages4
Amenities
Clubhouse, Park, Playground, Pool
Utilities
Cable Available, Electricity Connected, Natural Gas Connected
Parking
Dry Walled, Oversized, Tandem
Interior
- HeatingForced Air
- CoolingCentral Air
- FireplaceYes
- # of Fireplaces1
- FireplacesGas, Great Room
- StoriesTwo
Interior Features
Breakfast Bar, Entrance Foyer, Five Piece Bath, Granite Counters, Kitchen Island, Open Floorplan, Pantry, Primary Suite, Quartz Counters, Smoke Free, Walk-In Closet(s)
Appliances
Dishwasher, Disposal, Oven, Range, Refrigerator
Exterior
- Exterior FeaturesBalcony
- WindowsDouble Pane Windows
- RoofComposition
Lot Description
Corner Lot, Cul-De-Sac, Landscaped, Level, Sprinklers In Front, Sprinklers In Rear
School Information
- DistrictAdams-Arapahoe 28J
- ElementaryVista Peak
- MiddleVista Peak
- HighVista Peak
Additional Information
- Date ListedNovember 21st, 2025
Listing Details
 Madison & Company Properties
Madison & Company Properties
 Terms and Conditions: The content relating to real estate for sale in this Web site comes in part from the Internet Data eXchange ("IDX") program of METROLIST, INC., DBA RECOLORADO® Real estate listings held by brokers other than RE/MAX Professionals are marked with the IDX Logo. This information is being provided for the consumers personal, non-commercial use and may not be used for any other purpose. All information subject to change and should be independently verified.
Terms and Conditions: The content relating to real estate for sale in this Web site comes in part from the Internet Data eXchange ("IDX") program of METROLIST, INC., DBA RECOLORADO® Real estate listings held by brokers other than RE/MAX Professionals are marked with the IDX Logo. This information is being provided for the consumers personal, non-commercial use and may not be used for any other purpose. All information subject to change and should be independently verified.
Copyright 2026 METROLIST, INC., DBA RECOLORADO® -- All Rights Reserved 6455 S. Yosemite St., Suite 500 Greenwood Village, CO 80111 USA
Listing information last updated on February 2nd, 2026 at 8:18pm MST.

