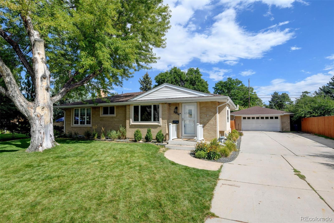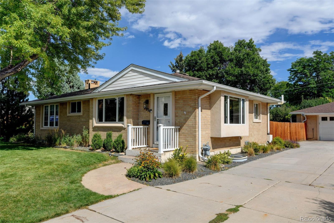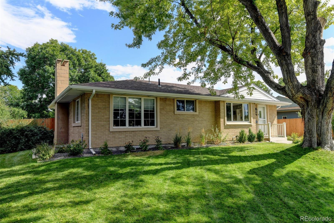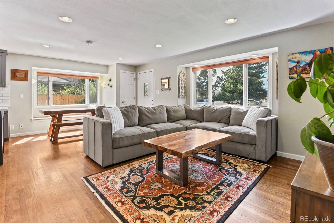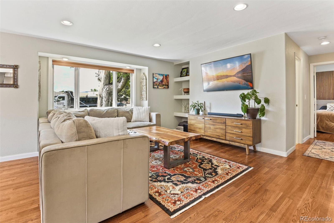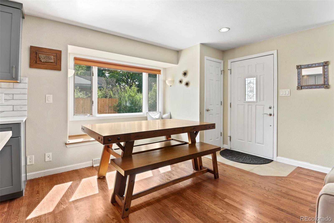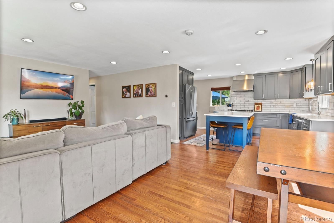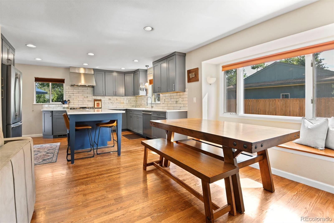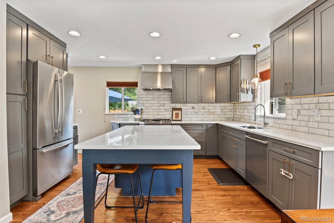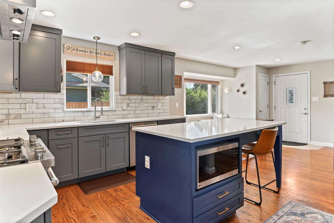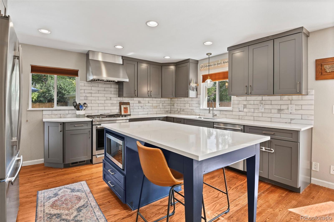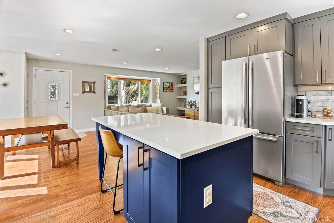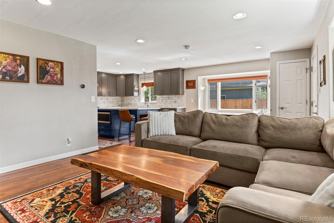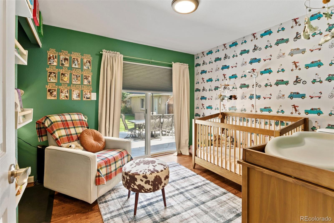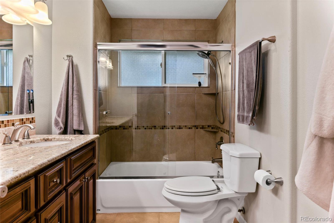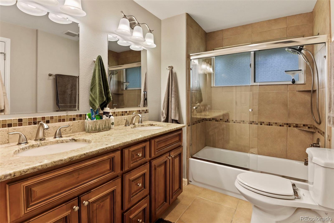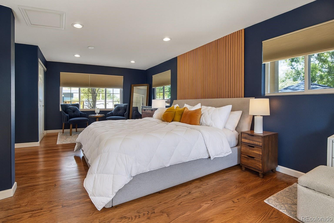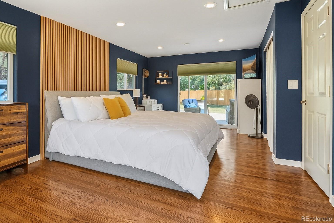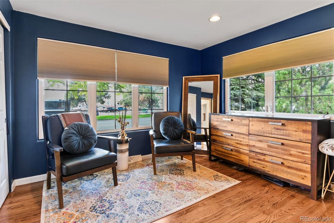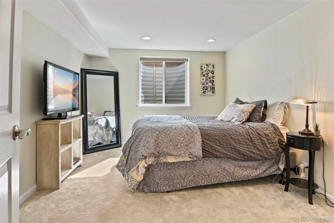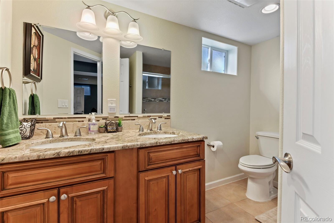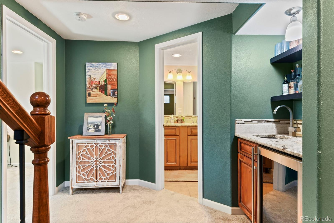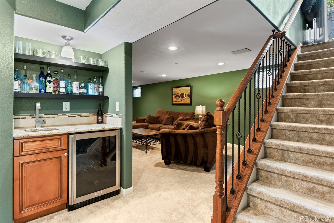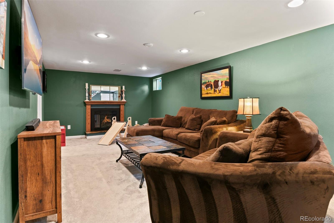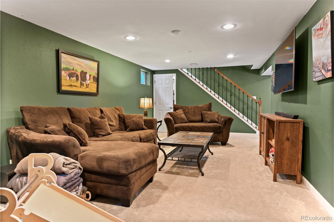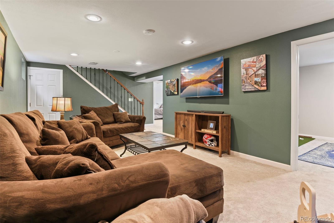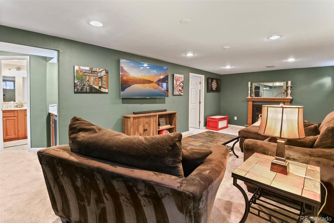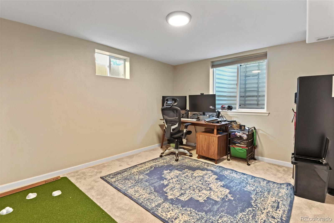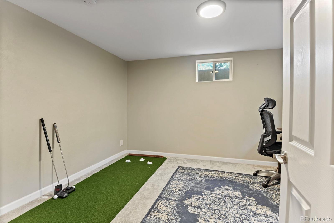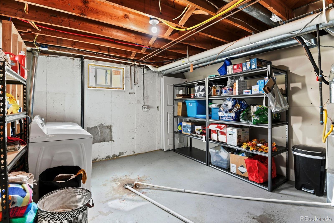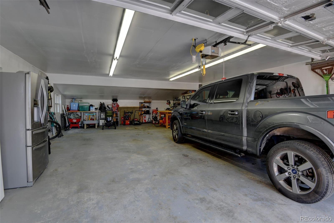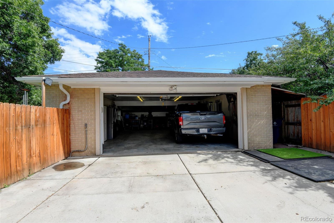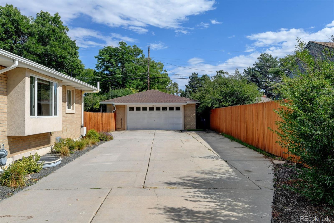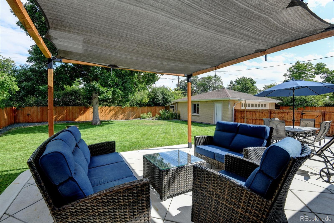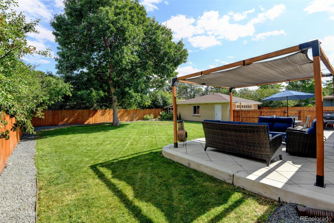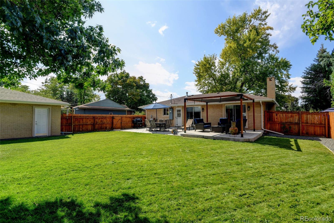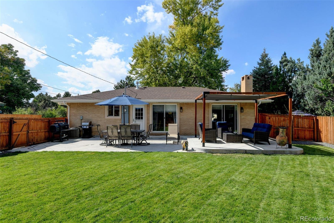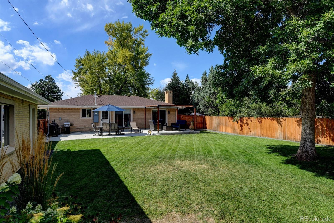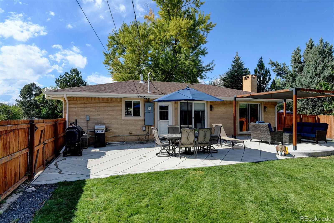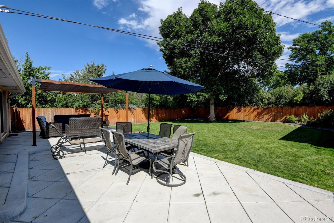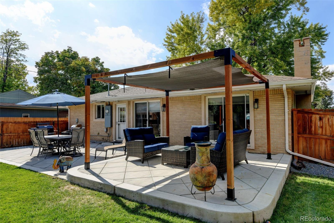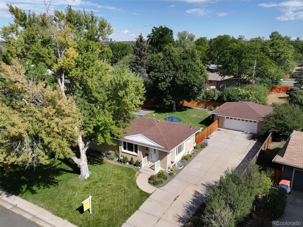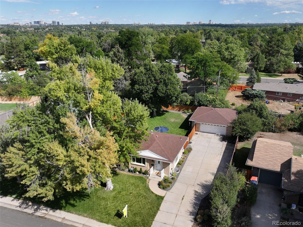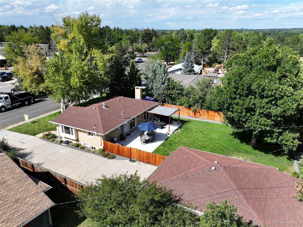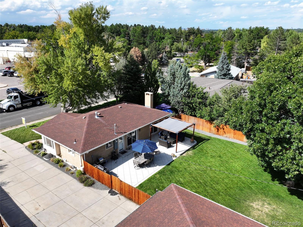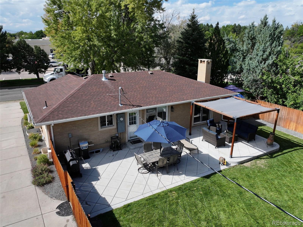Find us on...
Dashboard
- 4 Beds
- 2 Baths
- 2,165 Sqft
- .26 Acres
New Search X
5954 S Columbine Way
Welcome to this charming ranch-style home that blends modern upgrades with comfortable living* Featuring 4 bedrooms and 2 bathrooms across approximately 2,200 square feet, the property sits on a rare quarter-acre lot in the heart of the city* The spacious and quiet backyard includes a newly poured patio, mature trees, and a fully enclosed yard, making it perfect for both lively gatherings and peaceful evenings* A true standout, the home offers a 4-car garage and extended driveway, providing endless possibilities for vehicles, tools, and storage* Inside, the recently renovated kitchen serves as the centerpiece of the home, designed with an open-concept layout, quartz countertops, modern cabinetry, and premium JennAir appliances* The primary suite provides ample space with a convenient en-suite bathroom, with an additional bedroom on the main floor* The finished basement expands the living space with a large entertainment area ideal for watching the game, along with two additional bedrooms, a full bathroom, laundry room, and abundant storage* Beyond the home itself, the location is a major perk—just steps away from the Highline canal, Trader Joe’s, Ace Hardware, Starbucks, and a variety of restaurants and retail options, placing convenience right at your doorstep. This home is a must see*
Listing Office: Weichert Realtors Professionals 
Essential Information
- MLS® #2142807
- Price$699,000
- Bedrooms4
- Bathrooms2.00
- Full Baths2
- Square Footage2,165
- Acres0.26
- Year Built1960
- TypeResidential
- Sub-TypeSingle Family Residence
- StyleTraditional
- StatusPending
Community Information
- Address5954 S Columbine Way
- SubdivisionDream House Acres
- CityCentennial
- CountyArapahoe
- StateCO
- Zip Code80121
Amenities
- Parking Spaces10
- # of Garages4
Parking
220 Volts, Concrete, Dry Walled, Exterior Access Door, Finished Garage, Insulated Garage, Storage, Tandem
Interior
- HeatingForced Air
- CoolingCentral Air
- StoriesOne
Interior Features
Eat-in Kitchen, Kitchen Island, Quartz Counters, Radon Mitigation System, Smoke Free
Appliances
Dishwasher, Disposal, Dryer, Microwave, Refrigerator, Self Cleaning Oven, Washer
Exterior
- Exterior FeaturesPrivate Yard, Rain Gutters
- RoofComposition
Lot Description
Landscaped, Level, Sprinklers In Front, Sprinklers In Rear
School Information
- DistrictLittleton 6
- ElementaryLois Lenski
- MiddleNewton
- HighLittleton
Additional Information
- Date ListedSeptember 18th, 2025
Listing Details
Weichert Realtors Professionals
 Terms and Conditions: The content relating to real estate for sale in this Web site comes in part from the Internet Data eXchange ("IDX") program of METROLIST, INC., DBA RECOLORADO® Real estate listings held by brokers other than RE/MAX Professionals are marked with the IDX Logo. This information is being provided for the consumers personal, non-commercial use and may not be used for any other purpose. All information subject to change and should be independently verified.
Terms and Conditions: The content relating to real estate for sale in this Web site comes in part from the Internet Data eXchange ("IDX") program of METROLIST, INC., DBA RECOLORADO® Real estate listings held by brokers other than RE/MAX Professionals are marked with the IDX Logo. This information is being provided for the consumers personal, non-commercial use and may not be used for any other purpose. All information subject to change and should be independently verified.
Copyright 2025 METROLIST, INC., DBA RECOLORADO® -- All Rights Reserved 6455 S. Yosemite St., Suite 500 Greenwood Village, CO 80111 USA
Listing information last updated on December 27th, 2025 at 1:19am MST.

