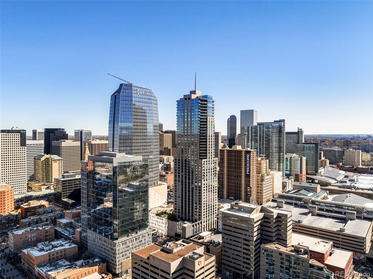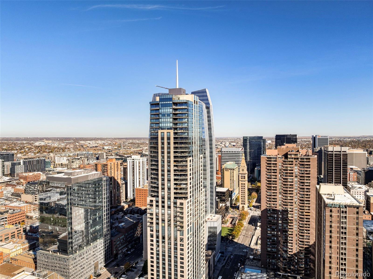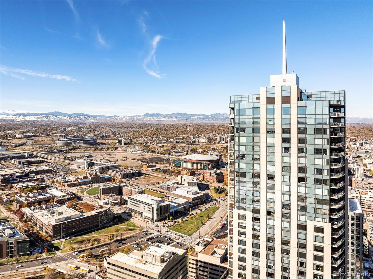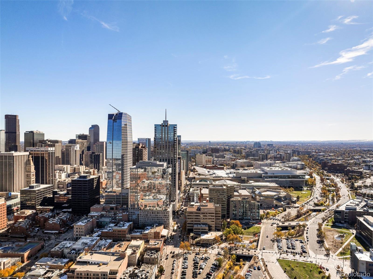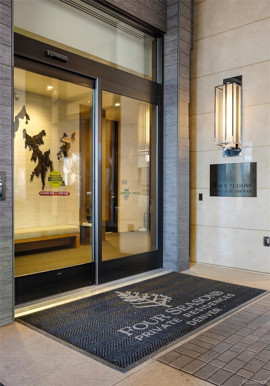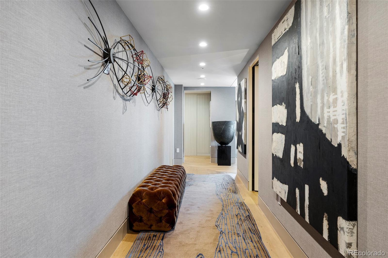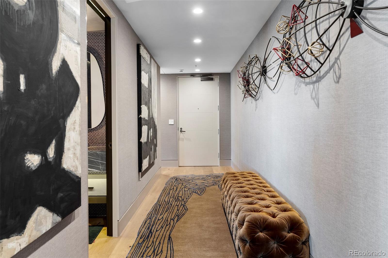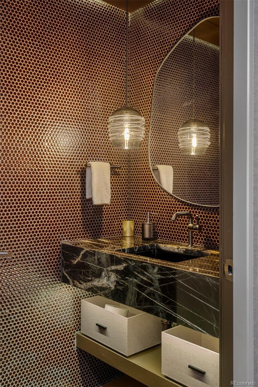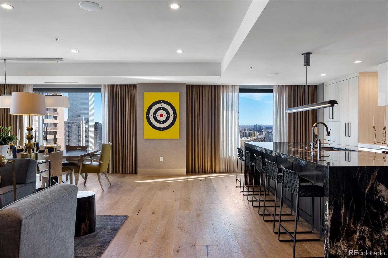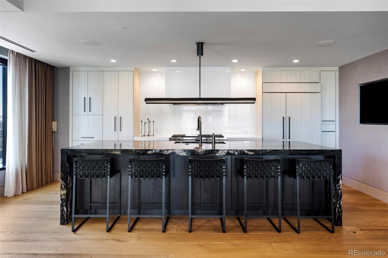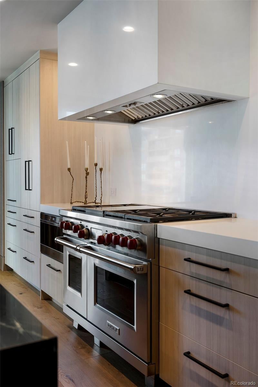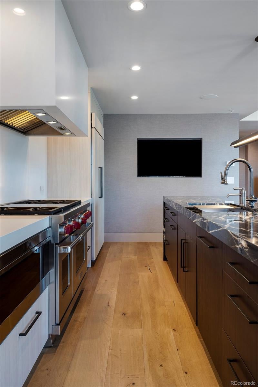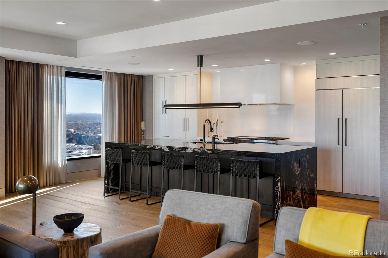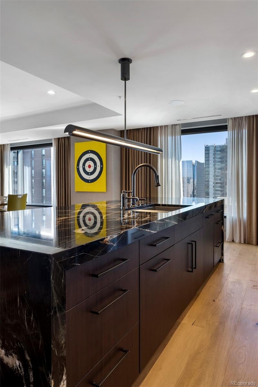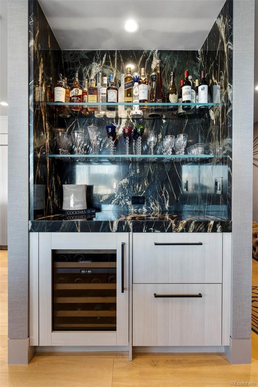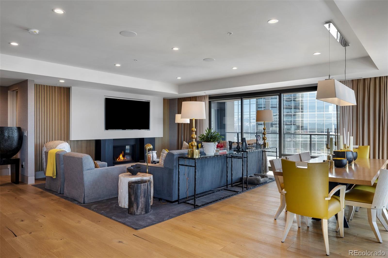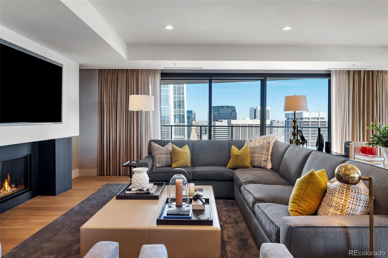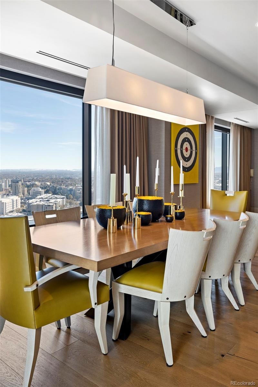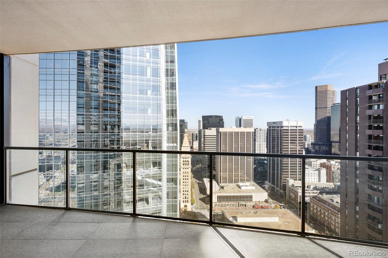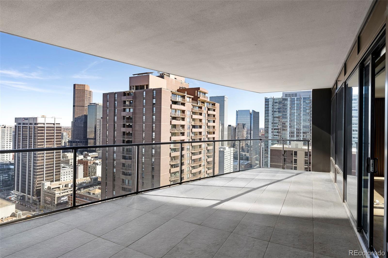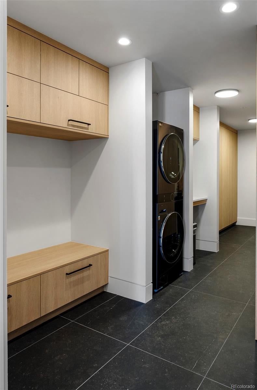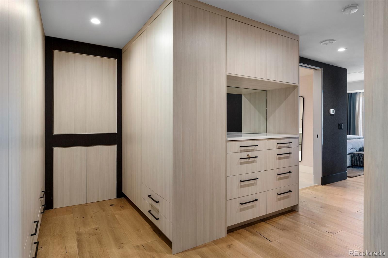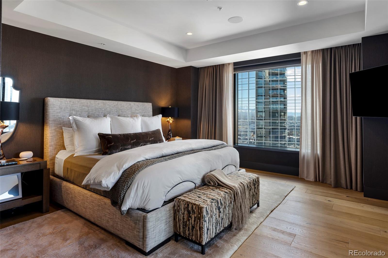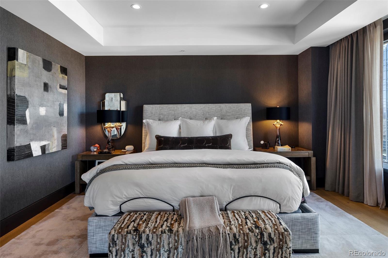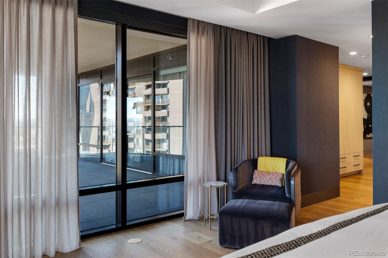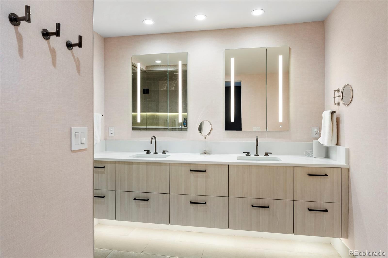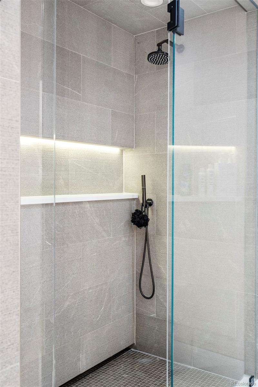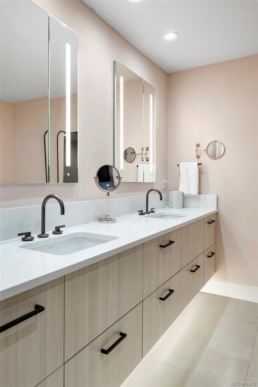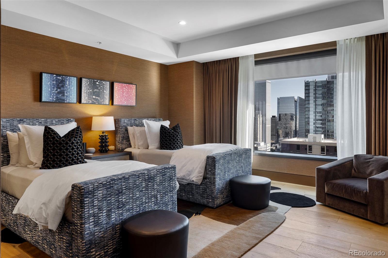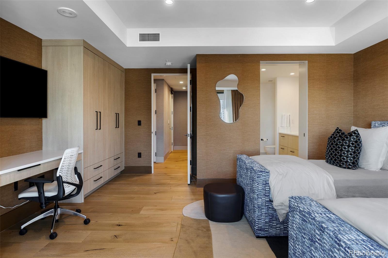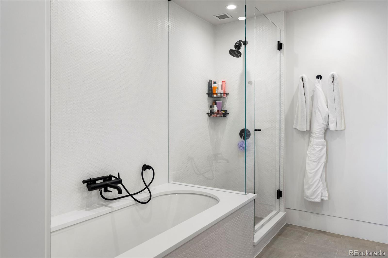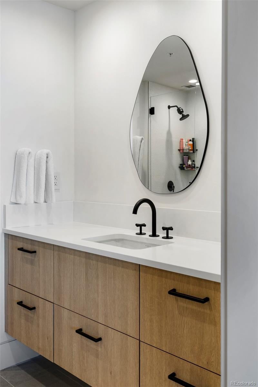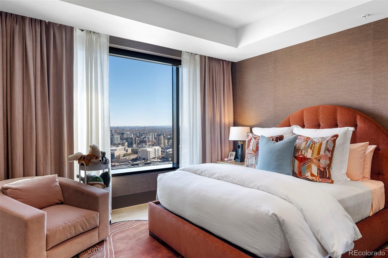Find us on...
Dashboard
- $5.5M Price
- 3 Beds
- 4 Baths
- 3,120 Sqft
New Search X
1133 14th Street 2820
Luxury living is exquisitely redefined in this residence poised within the Four Seasons. Boasting breathtaking views, the interior has been completely transformed with a stunning $1.5 million renovation. Designer finishes adorn every surface, inspiring a curated and elegant atmosphere. Natural light fills an open layout, from an exquisite chef’s kitchen with high-end appliances to spacious living and dining areas well-suited for elegant entertaining. Sliding glass doors open to an expansive balcony, the perfect setting to indulge in outdoor relaxation. The primary suite is impressive with beautiful built-ins and a tranquil bath. Two additional bedrooms and baths complete this high-end escape. A laundry room with storage and a washer and dryer set is an added convenience. Located within a world-class hotel, residents are treated to exclusive amenities including a 24-hour concierge, two deeded parking spaces and access to the Four Seasons Spa, fitness center and year-round swimming pool.
Listing Office: Milehimodern 
Essential Information
- MLS® #2144269
- Price$5,500,000
- Bedrooms3
- Bathrooms4.00
- Full Baths3
- Half Baths1
- Square Footage3,120
- Acres0.00
- Year Built2008
- TypeResidential
- Sub-TypeCondominium
- StatusActive
Community Information
- Address1133 14th Street 2820
- SubdivisionFour Seasons
- CityDenver
- CountyDenver
- StateCO
- Zip Code80202
Amenities
- Parking Spaces2
- ViewCity, Mountain(s)
Utilities
Electricity Connected, Internet Access (Wired), Natural Gas Connected, Phone Available
Interior
- HeatingForced Air
- CoolingCentral Air
- FireplaceYes
- # of Fireplaces1
- FireplacesLiving Room
- StoriesOne
Interior Features
Built-in Features, Eat-in Kitchen, Entrance Foyer, Kitchen Island, No Stairs, Open Floorplan, Pantry, Primary Suite, Walk-In Closet(s)
Appliances
Dishwasher, Oven, Range, Range Hood, Refrigerator, Wine Cooler
Exterior
- Exterior FeaturesBalcony, Lighting
- WindowsWindow Coverings
- RoofTar/Gravel
School Information
- DistrictDenver 1
- ElementaryGreenlee
- MiddleKepner
- HighSouthwest Early College
Additional Information
- Date ListedSeptember 5th, 2025
- ZoningD-TD
Listing Details
 Milehimodern
Milehimodern
 Terms and Conditions: The content relating to real estate for sale in this Web site comes in part from the Internet Data eXchange ("IDX") program of METROLIST, INC., DBA RECOLORADO® Real estate listings held by brokers other than RE/MAX Professionals are marked with the IDX Logo. This information is being provided for the consumers personal, non-commercial use and may not be used for any other purpose. All information subject to change and should be independently verified.
Terms and Conditions: The content relating to real estate for sale in this Web site comes in part from the Internet Data eXchange ("IDX") program of METROLIST, INC., DBA RECOLORADO® Real estate listings held by brokers other than RE/MAX Professionals are marked with the IDX Logo. This information is being provided for the consumers personal, non-commercial use and may not be used for any other purpose. All information subject to change and should be independently verified.
Copyright 2025 METROLIST, INC., DBA RECOLORADO® -- All Rights Reserved 6455 S. Yosemite St., Suite 500 Greenwood Village, CO 80111 USA
Listing information last updated on December 29th, 2025 at 8:03pm MST.

