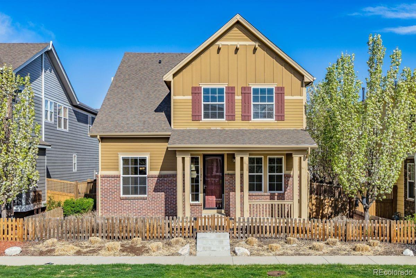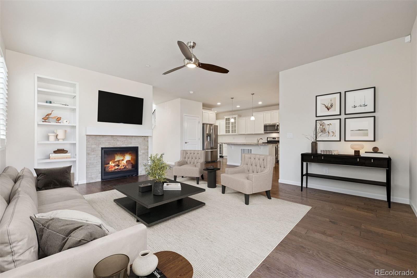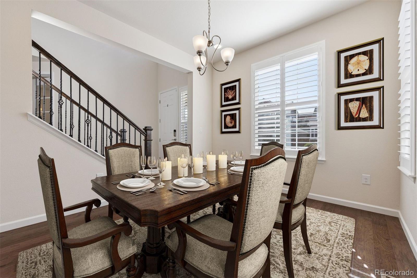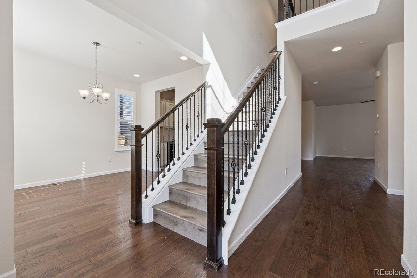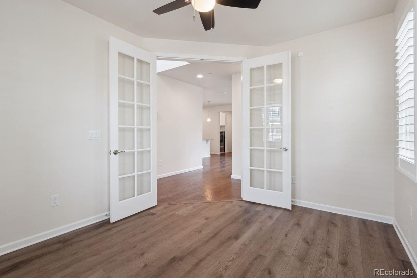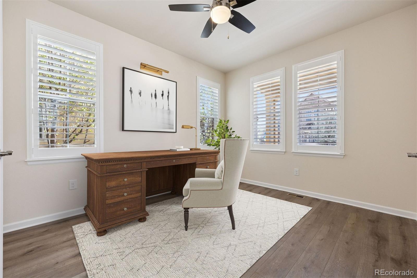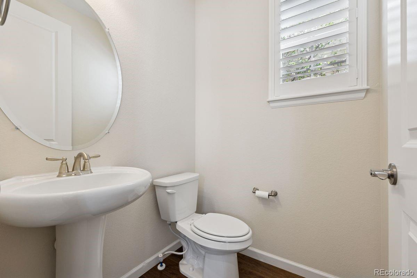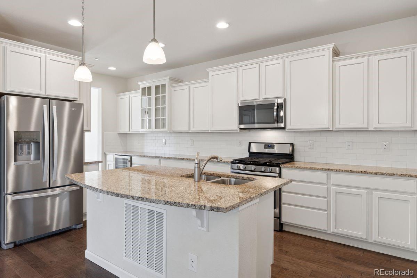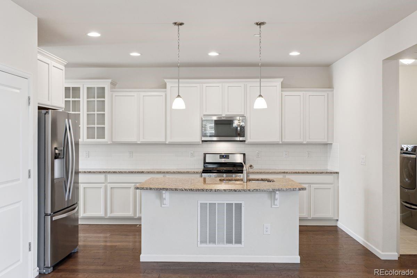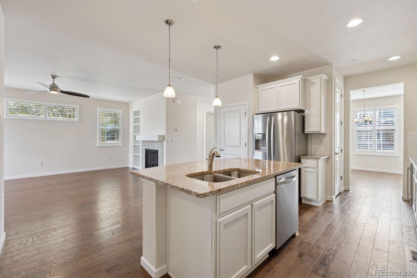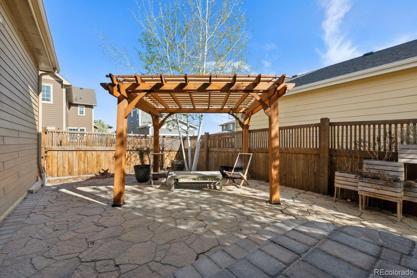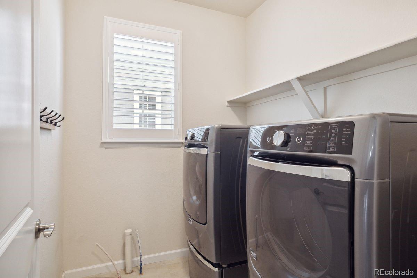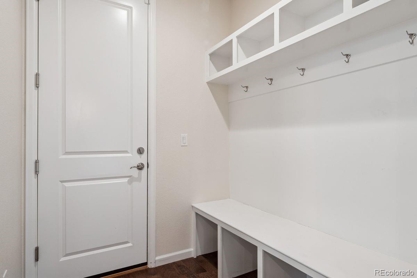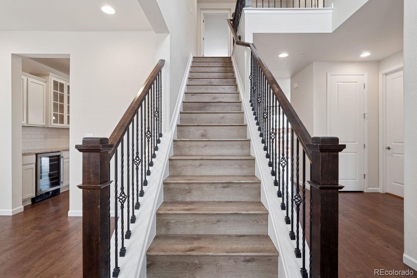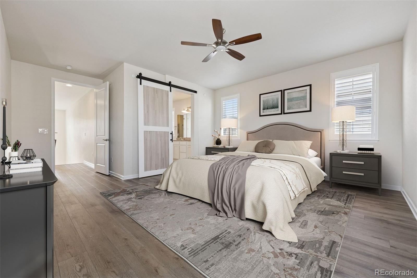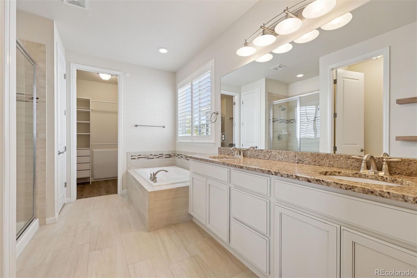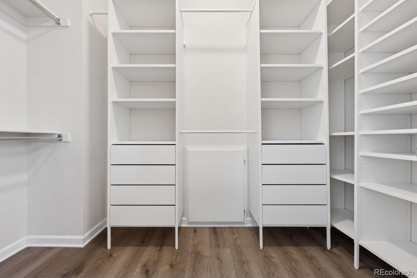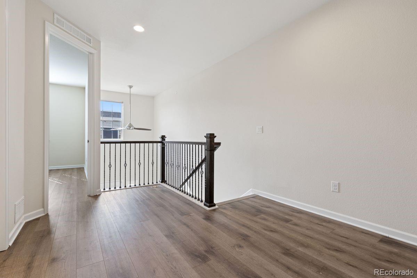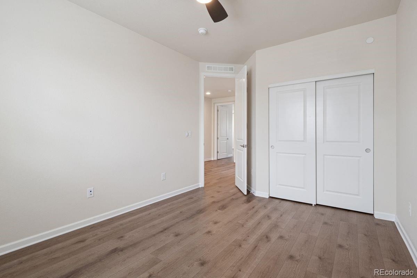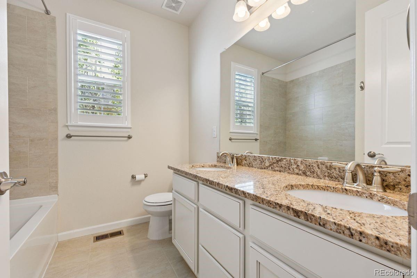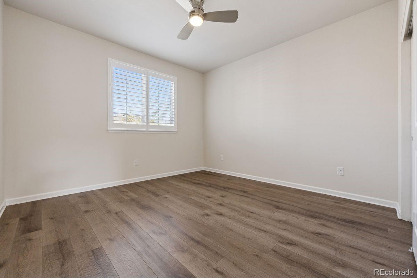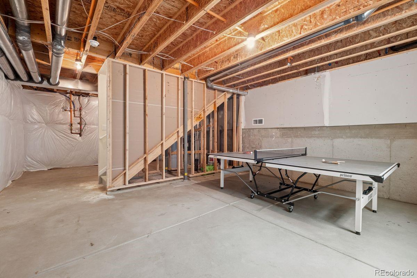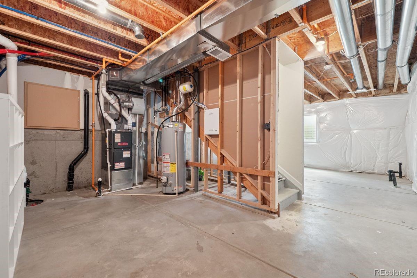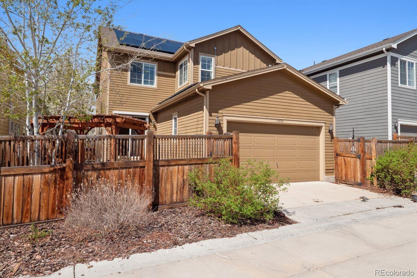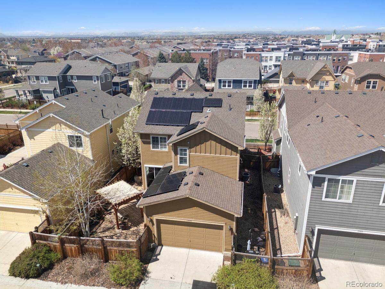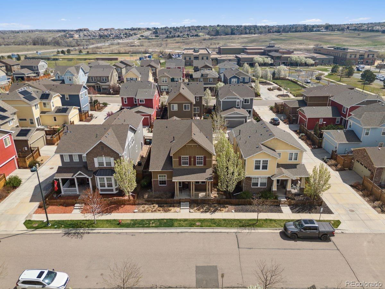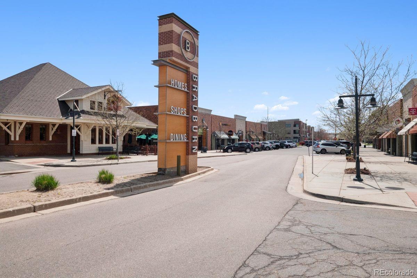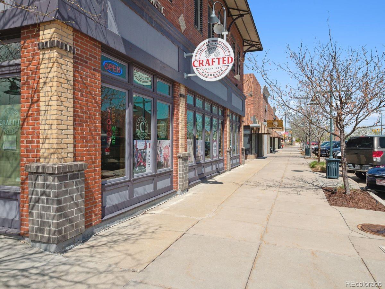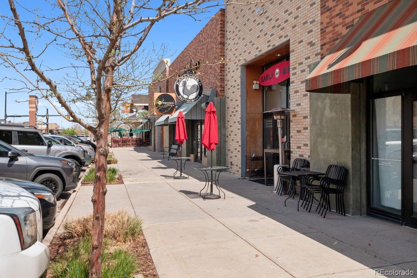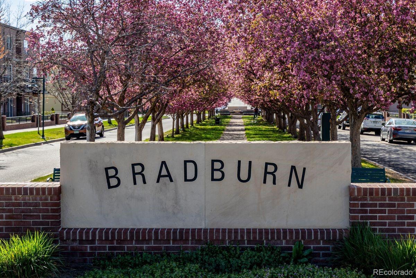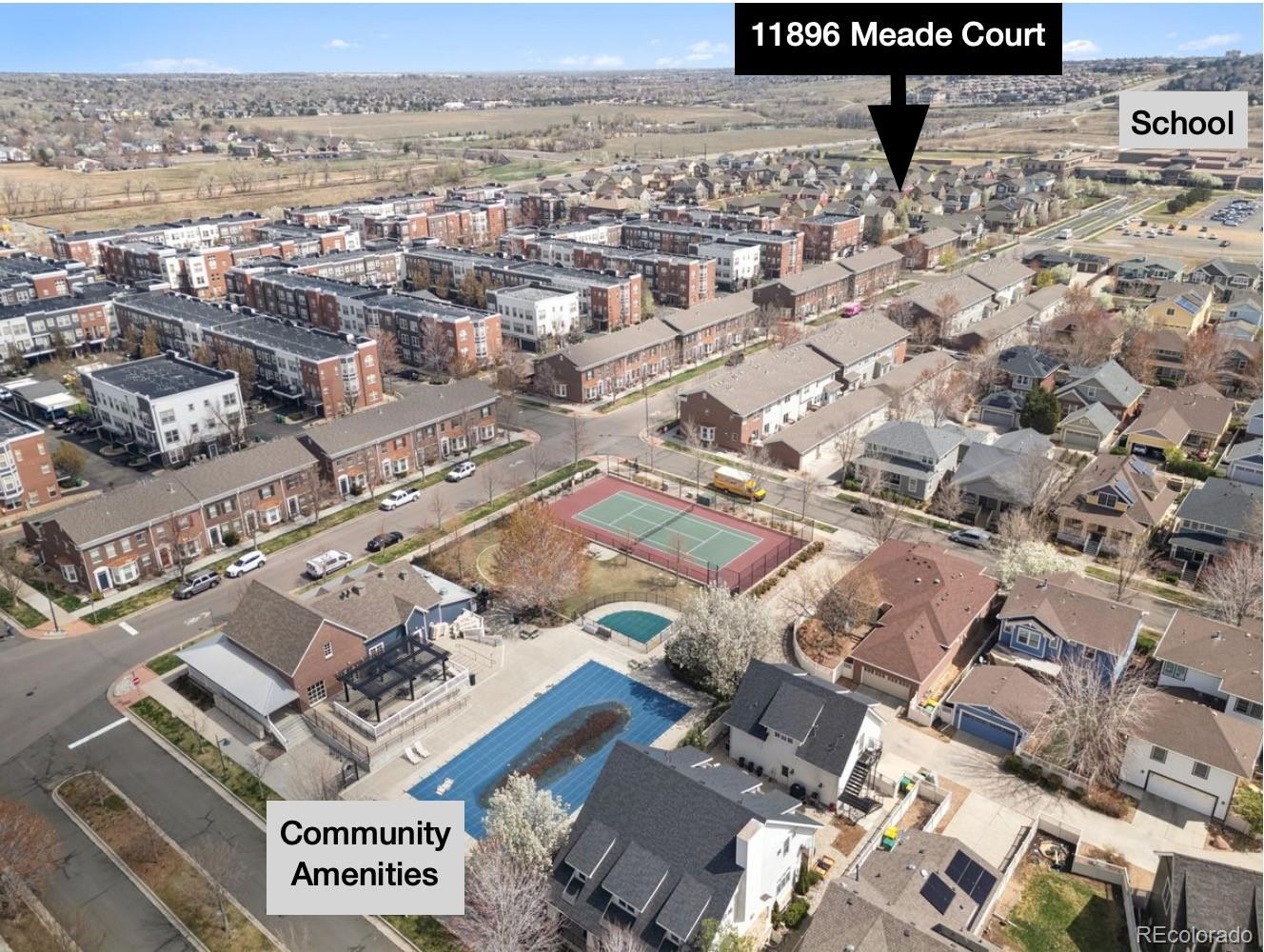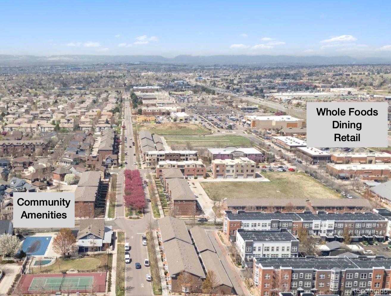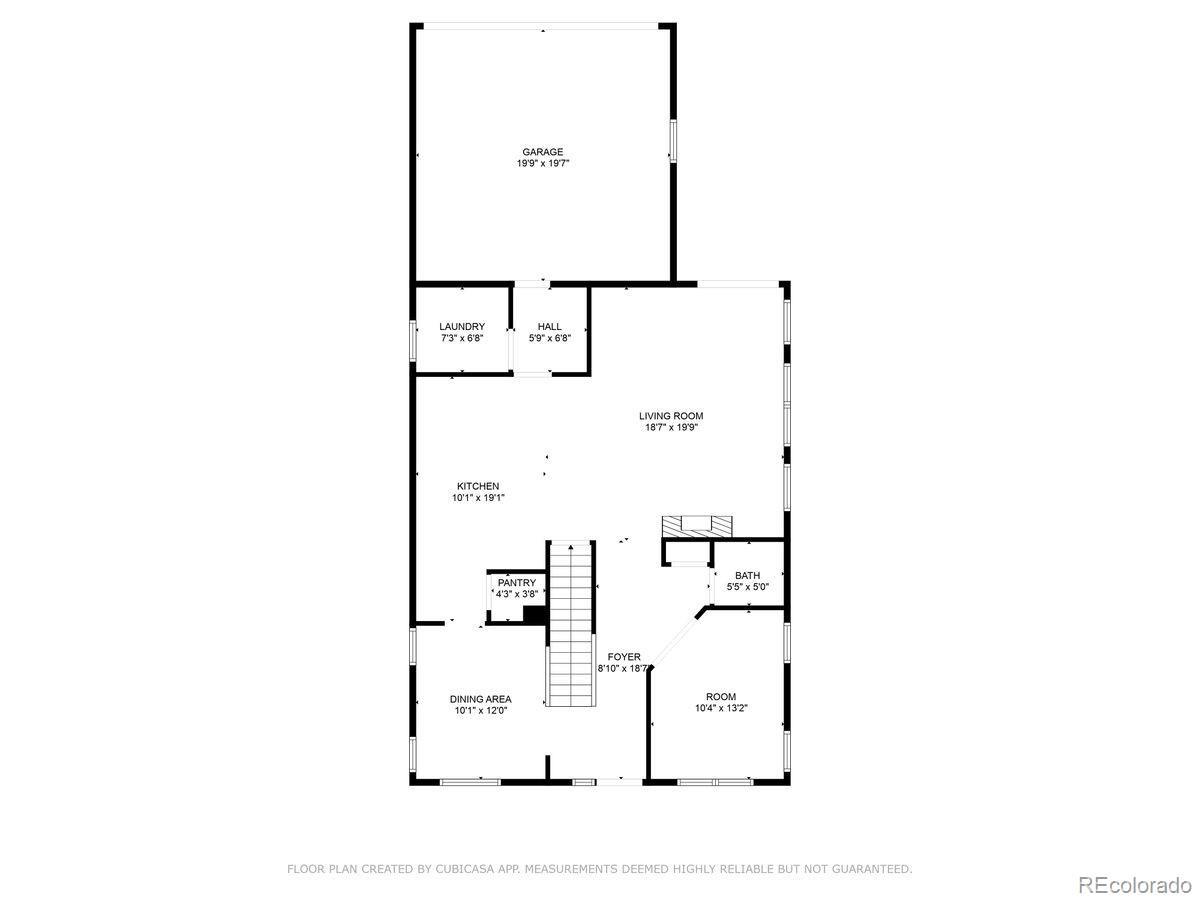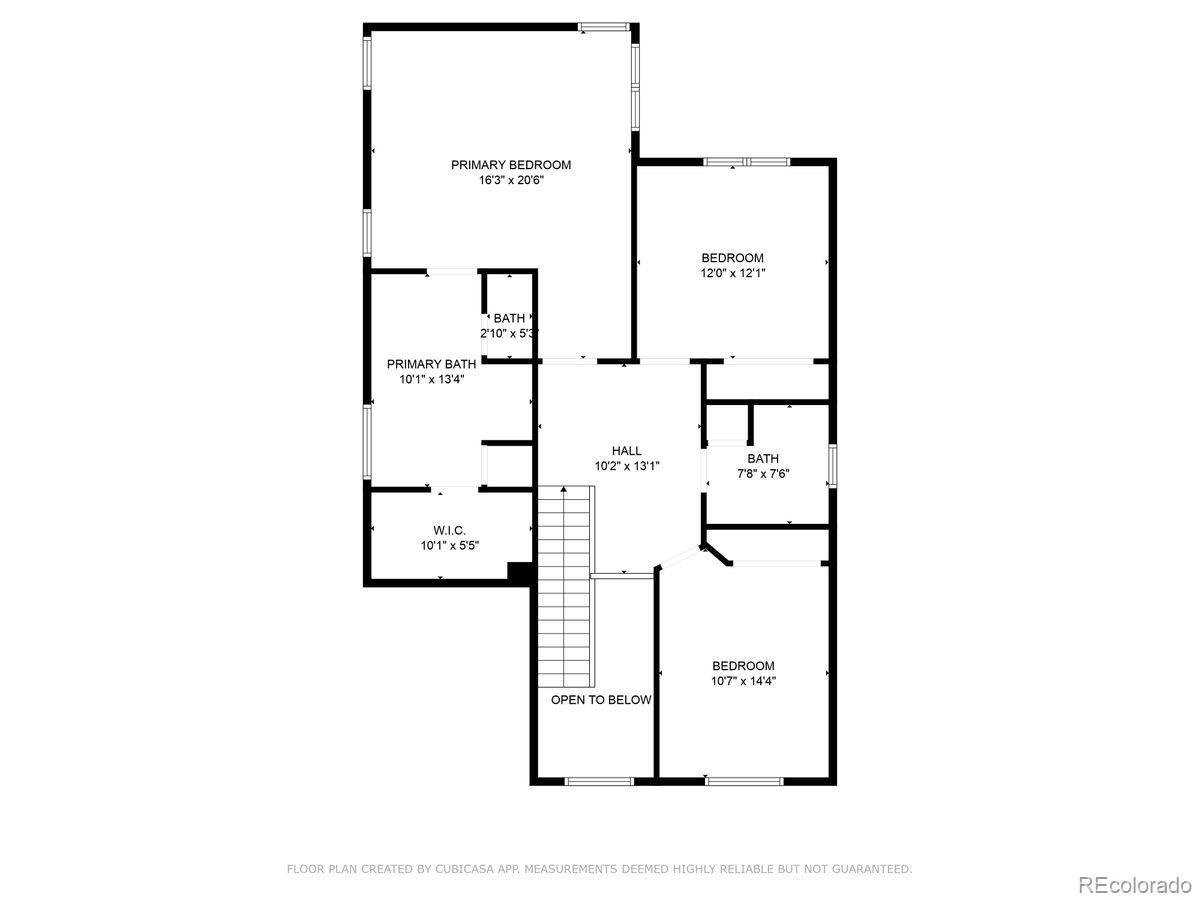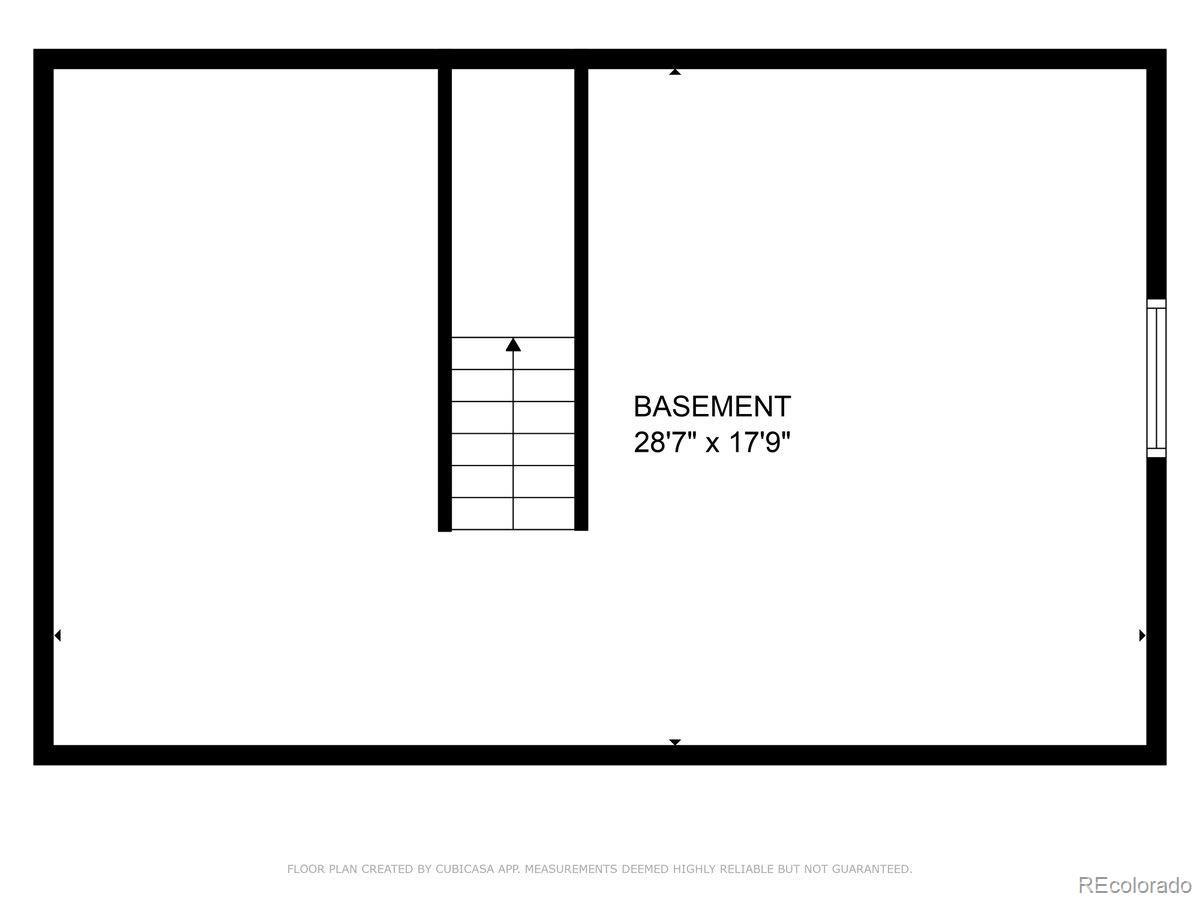Find us on...
Dashboard
- 3 Beds
- 3 Baths
- 2,558 Sqft
- .1 Acres
New Search X
11896 Meade Court
OPEN 12-2 TODAY!!! Move-in ready Bradburn home offering superb living in one of Westminster’s most walkable neighborhoods. Enjoy effortless access to local favorites including cafes, restaurants, shops, Whole Foods, and an extensive trail system. Designed for both comfort and style, the home features 8-foot doors and wood floors throughout. The open main floor plan includes a dedicated office, formal dining room, mud room, and living room with gas fireplace that flows seamlessly to a low-maintenance backyard with patio, garden, and a custom-built pergola. The spacious kitchen is equipped with stainless steel appliances, a gas range, granite countertops, wine cooler, walk-in pantry, island and tons of cabinets with pull-out shelving. Upstairs, the primary suite offers a five-piece en-suite bath and custom walk-in closet. Two additional bedrooms and a full bathroom complete the upper level. Additional highlights include an oversized 2-car attached garage, custom window shutters and blinds, laundry room with included washer/dryer, and an unfinished basement ready for your vision. Solar panels are owned and included, offering long-term savings. Bradburn is a quiet yet social community. Amenities are offered for those looking for access to the outdoor pool, clubhouse and tennis court for an additional fee (currently $500/year).
Listing Office: LIV Sotheby's International Realty 
Essential Information
- MLS® #2148574
- Price$699,000
- Bedrooms3
- Bathrooms3.00
- Full Baths2
- Half Baths1
- Square Footage2,558
- Acres0.10
- Year Built2016
- TypeResidential
- Sub-TypeSingle Family Residence
- StyleTraditional
- StatusPending
Community Information
- Address11896 Meade Court
- SubdivisionBradburn
- CityWestminster
- CountyAdams
- StateCO
- Zip Code80031
Amenities
- Parking Spaces2
- ParkingOversized
- # of Garages2
Interior
- HeatingForced Air
- CoolingCentral Air
- FireplaceYes
- # of Fireplaces1
- FireplacesGas, Living Room
- StoriesTwo
Interior Features
Ceiling Fan(s), Five Piece Bath, Granite Counters, Kitchen Island, Pantry, Primary Suite, Radon Mitigation System, Smart Thermostat, Smoke Free, Walk-In Closet(s)
Appliances
Dishwasher, Disposal, Dryer, Microwave, Refrigerator, Washer, Wine Cooler
Exterior
- Exterior FeaturesPrivate Yard
- RoofComposition
Lot Description
Landscaped, Level, Sprinklers In Front, Sprinklers In Rear
Windows
Window Coverings, Window Treatments
School Information
- DistrictAdams 12 5 Star Schl
- ElementaryCotton Creek
- MiddleWestlake
- HighLegacy
Additional Information
- Date ListedApril 16th, 2025
Listing Details
LIV Sotheby's International Realty
 Terms and Conditions: The content relating to real estate for sale in this Web site comes in part from the Internet Data eXchange ("IDX") program of METROLIST, INC., DBA RECOLORADO® Real estate listings held by brokers other than RE/MAX Professionals are marked with the IDX Logo. This information is being provided for the consumers personal, non-commercial use and may not be used for any other purpose. All information subject to change and should be independently verified.
Terms and Conditions: The content relating to real estate for sale in this Web site comes in part from the Internet Data eXchange ("IDX") program of METROLIST, INC., DBA RECOLORADO® Real estate listings held by brokers other than RE/MAX Professionals are marked with the IDX Logo. This information is being provided for the consumers personal, non-commercial use and may not be used for any other purpose. All information subject to change and should be independently verified.
Copyright 2025 METROLIST, INC., DBA RECOLORADO® -- All Rights Reserved 6455 S. Yosemite St., Suite 500 Greenwood Village, CO 80111 USA
Listing information last updated on December 4th, 2025 at 3:48pm MST.

