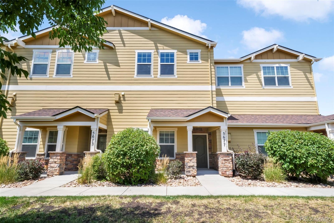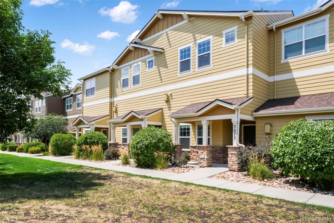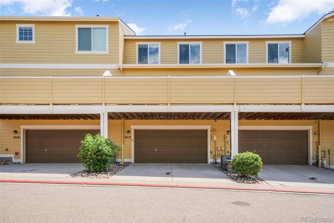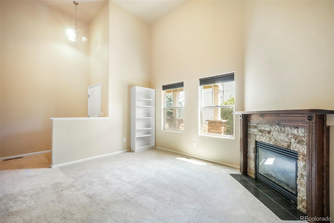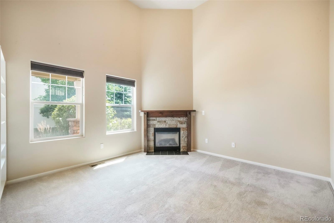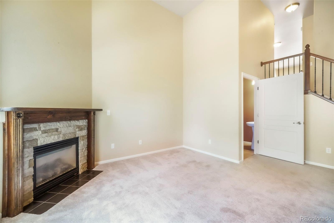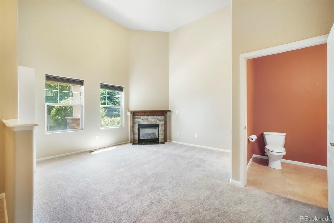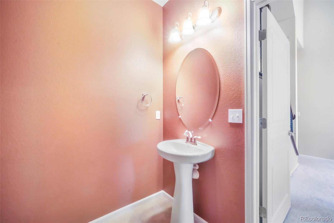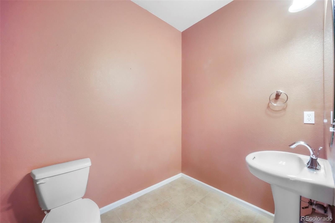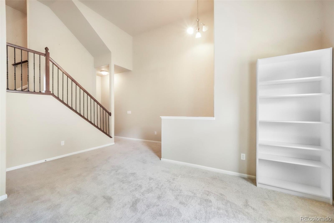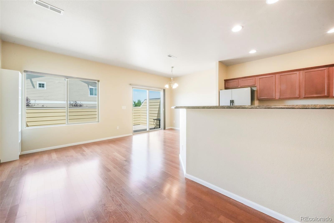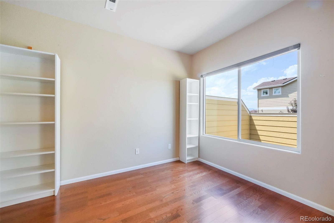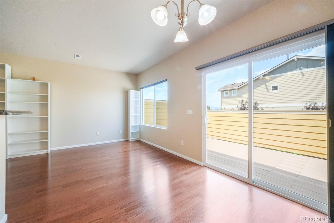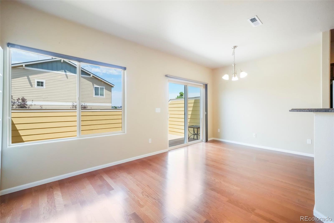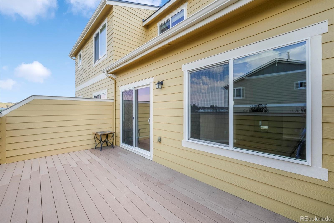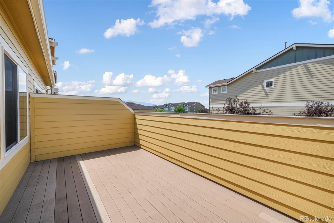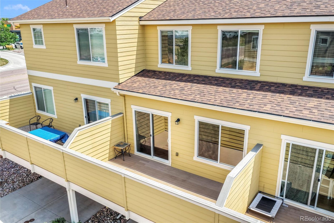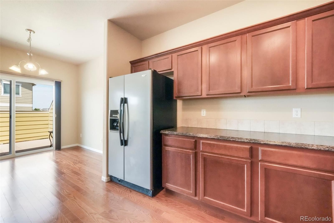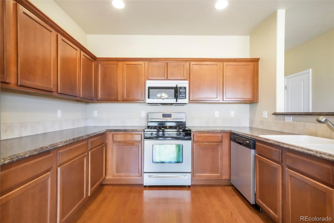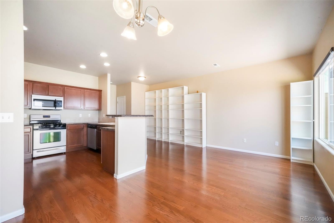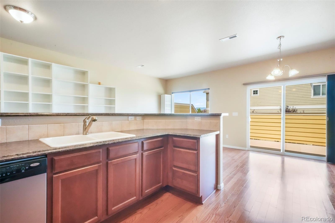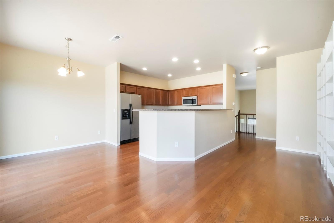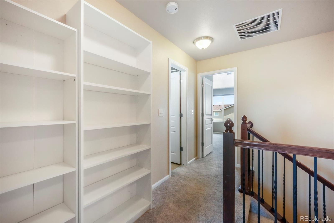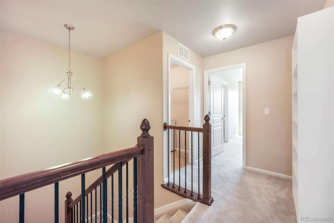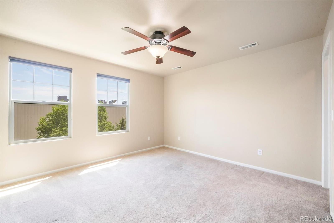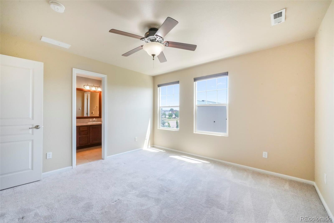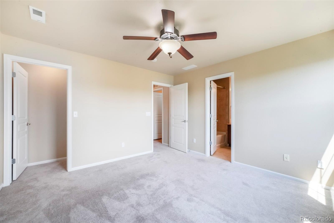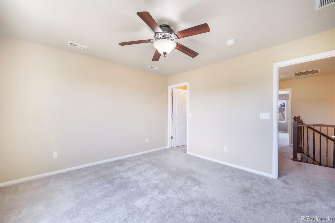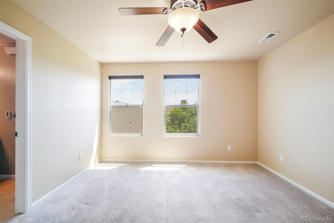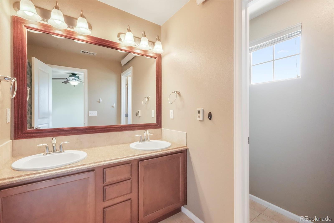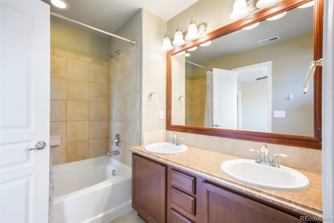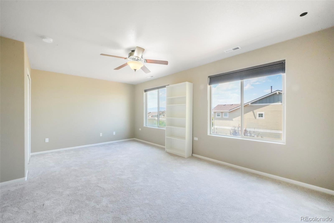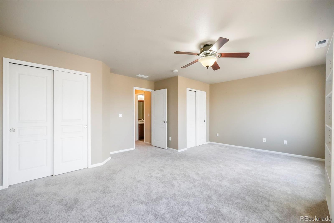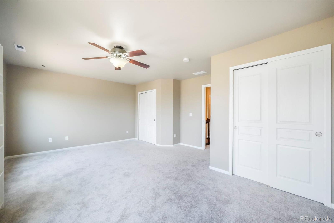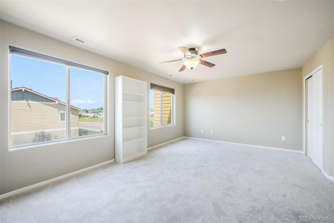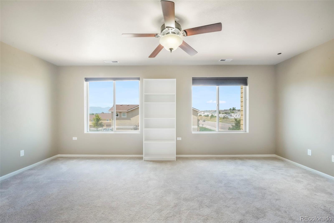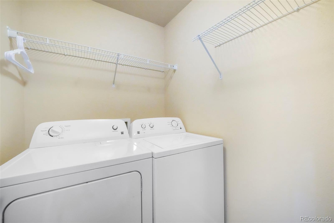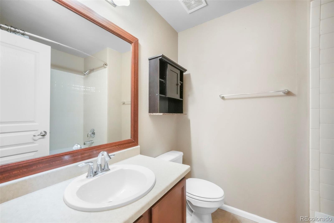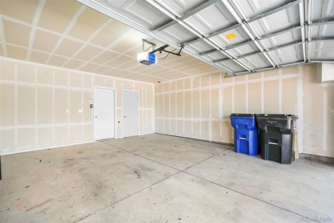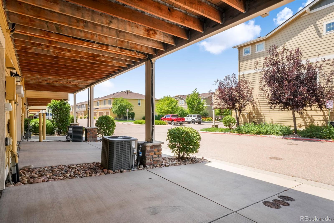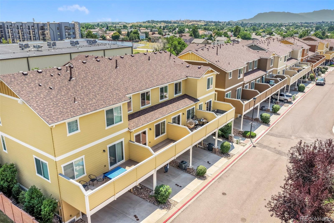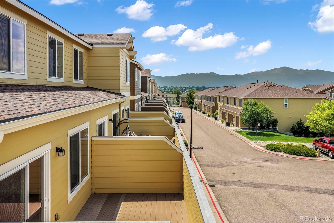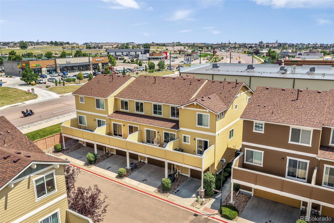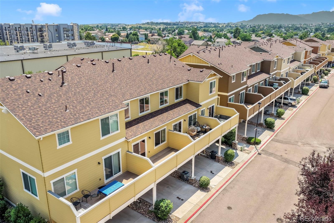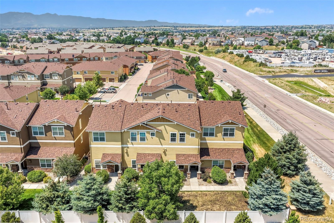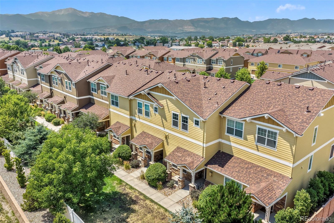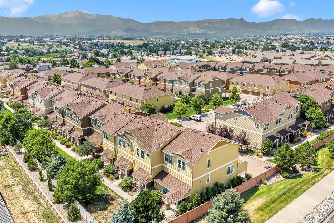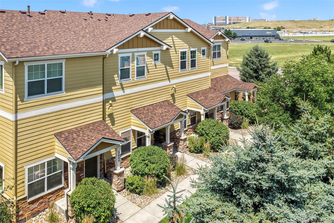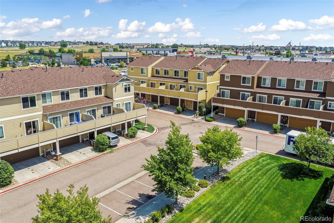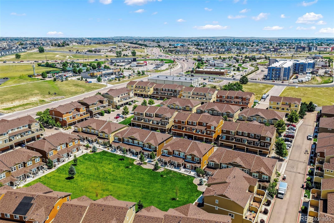Find us on...
Dashboard
- 2 Beds
- 3 Baths
- 1,685 Sqft
- .03 Acres
New Search X
5677 Saint Patrick View
This bright and inviting townhome offers two bedrooms, three bathrooms, and an attached two-car garage in a prime Northeast Colorado Springs location. The main level features new carpet, an open-concept kitchen and dining area with hardwood floors, black and stainless-steel appliances including a gas range and refrigerator, and direct access to a spacious 10x20 deck with views. A soaring ceiling enhances the airy feel, while a separate living room with a gas fireplace and half bath provides a welcoming guest entry area. Upstairs, the primary suite includes an en-suite bathroom and walk-in closet, while the oversized second bedroom offers dual closets and access to an additional full bathroom. Laundry facilities are also conveniently located on this level. Step out onto the private second-level balcony to enjoy breathtaking mountain views, or take advantage of the grassy community areas perfect for walking your pet. Additional highlights include wrought iron balusters, brushed nickel fixtures, and central air conditioning. Situated just west of the Powers shopping and dining corridor with quick access to Peterson AFB, Colorado Springs Airport, I-25, and Woodmen Road, this move-in-ready townhome offers comfort, convenience, and scenic living.
Listing Office: eXp Realty, LLC 
Essential Information
- MLS® #2149723
- Price$332,500
- Bedrooms2
- Bathrooms3.00
- Full Baths2
- Half Baths1
- Square Footage1,685
- Acres0.03
- Year Built2009
- TypeResidential
- Sub-TypeTownhouse
- StatusActive
Community Information
- Address5677 Saint Patrick View
- SubdivisionDublin Terrace
- CityColorado Springs
- CountyEl Paso
- StateCO
- Zip Code80923
Amenities
- AmenitiesTrail(s)
- Parking Spaces2
- ParkingConcrete
- # of Garages2
Utilities
Cable Available, Electricity Connected, Natural Gas Connected
Interior
- HeatingForced Air, Natural Gas
- CoolingCentral Air
- FireplaceYes
- # of Fireplaces1
- FireplacesGas, Living Room
- StoriesTwo
Interior Features
Ceiling Fan(s), High Speed Internet, Open Floorplan
Appliances
Dishwasher, Disposal, Dryer, Microwave, Oven, Refrigerator, Washer
Exterior
- Exterior FeaturesBalcony
- Lot DescriptionLandscaped, Master Planned
- WindowsWindow Coverings
- RoofComposition
- FoundationSlab
School Information
- DistrictColorado Springs 11
- ElementaryFreedom
- MiddleJenkins
- HighDoherty
Additional Information
- Date ListedAugust 29th, 2025
- ZoningPUD AO
Listing Details
 eXp Realty, LLC
eXp Realty, LLC
 Terms and Conditions: The content relating to real estate for sale in this Web site comes in part from the Internet Data eXchange ("IDX") program of METROLIST, INC., DBA RECOLORADO® Real estate listings held by brokers other than RE/MAX Professionals are marked with the IDX Logo. This information is being provided for the consumers personal, non-commercial use and may not be used for any other purpose. All information subject to change and should be independently verified.
Terms and Conditions: The content relating to real estate for sale in this Web site comes in part from the Internet Data eXchange ("IDX") program of METROLIST, INC., DBA RECOLORADO® Real estate listings held by brokers other than RE/MAX Professionals are marked with the IDX Logo. This information is being provided for the consumers personal, non-commercial use and may not be used for any other purpose. All information subject to change and should be independently verified.
Copyright 2025 METROLIST, INC., DBA RECOLORADO® -- All Rights Reserved 6455 S. Yosemite St., Suite 500 Greenwood Village, CO 80111 USA
Listing information last updated on October 31st, 2025 at 8:18pm MDT.

