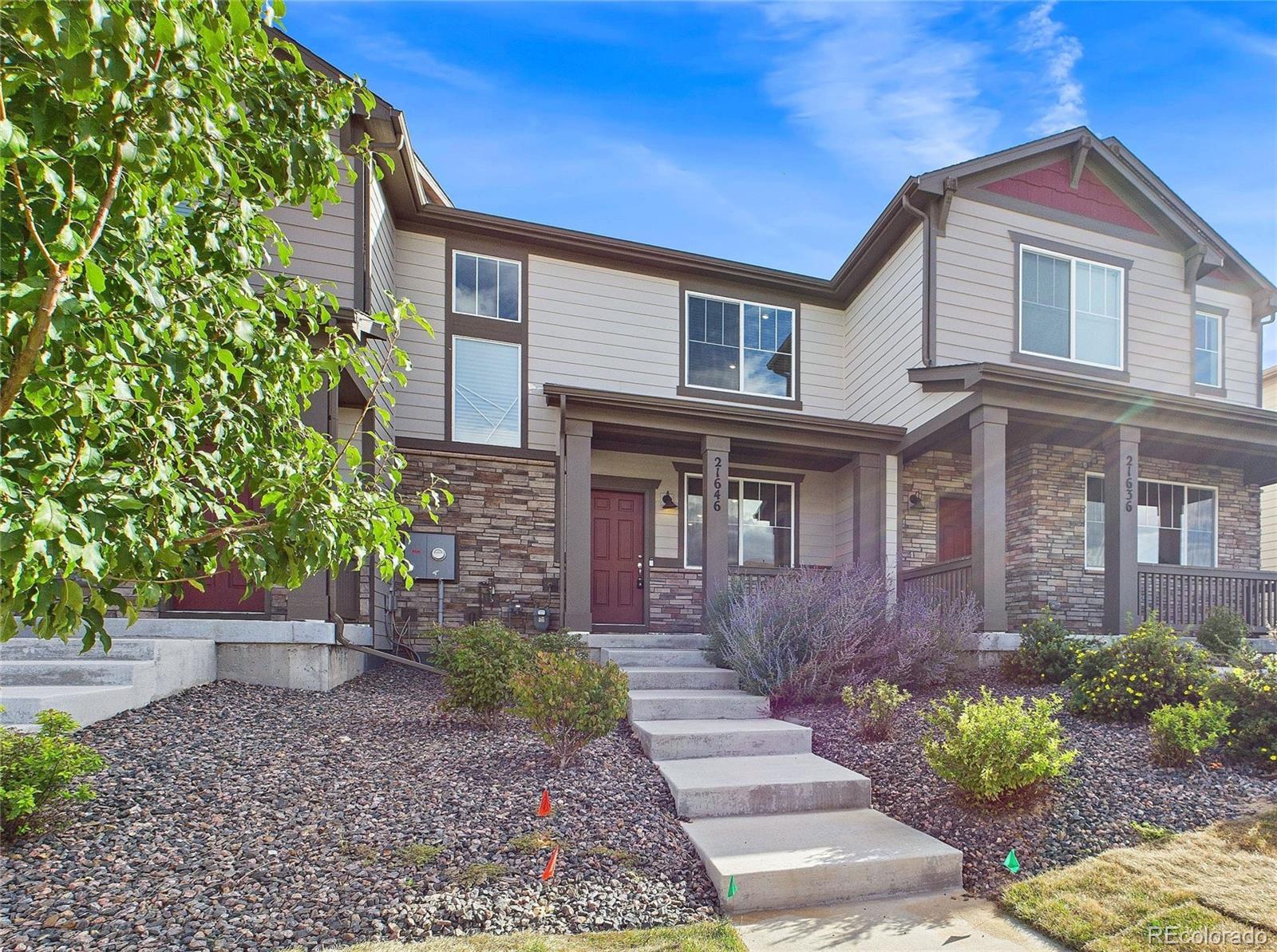Find us on...
Dashboard
- 3 Beds
- 3 Baths
- 1,428 Sqft
- ½ Acres
New Search X
21646 E 59th Place
Welcome home to this beautifully upgraded townhome in the heart of Painted Prairie! Built in 2021 by Meritage Homes, this Brook model offers a spacious and efficient layout with 3 bedrooms, 3 bathrooms, and modern finishes throughout. The home is in pristine, like-new condition and features stone countertops, EVP flooring, smart HVAC with fresh air circulation, and a stacked washer/dryer. Enjoy the vibrant Painted Prairie lifestyle with access to community gardens, parks, trails, and regular neighborhood events. Located just minutes from DIA, UC Health, Amazon, Pepsi, and RTD light rail, this home is ideal for first-time buyers and professionals seeking convenience and comfort. This house comes with a REDUCED RATE as low as 5.75% (APR 5.988%) as of 09/19/2025 through List & Lock™. This is a seller paid rate-buydown that reduces the buyer’s interest rate and monthly payment. Terms apply, see disclosures for more information. https://www.cmghomeloans.com/mysite/michael-sherer/listnlock/property/21646-E59th-Pl-Aurora-CO-80019 A great opportunity to secure a competitive rate and move in before the holidays!
Listing Office: Blue Pebble Homes 
Essential Information
- MLS® #2152842
- Price$409,900
- Bedrooms3
- Bathrooms3.00
- Full Baths2
- Square Footage1,428
- Acres0.05
- Year Built2021
- TypeResidential
- Sub-TypeTownhouse
- StyleContemporary
- StatusActive
Community Information
- Address21646 E 59th Place
- SubdivisionPainted Prairie
- CityAurora
- CountyAdams
- StateCO
- Zip Code80019
Amenities
- Parking Spaces2
- # of Garages2
- ViewCity, Meadow
Amenities
Garden Area, Park, Playground, Pond Seasonal, Security, Trail(s)
Utilities
Cable Available, Electricity Connected, Internet Access (Wired), Natural Gas Connected
Parking
Concrete, Dry Walled, Exterior Access Door, Floor Coating, Insulated Garage, Lighted, Smart Garage Door
Interior
- HeatingForced Air
- CoolingCentral Air
- StoriesTwo
Interior Features
Ceiling Fan(s), Eat-in Kitchen, Granite Counters, High Ceilings, High Speed Internet, Jack & Jill Bathroom, Open Floorplan, Pantry, Primary Suite, Radon Mitigation System, Smart Thermostat, Smoke Free, Stone Counters, Walk-In Closet(s), Wired for Data
Appliances
Dishwasher, Disposal, Dryer, Microwave, Oven, Range, Refrigerator, Self Cleaning Oven, Tankless Water Heater, Washer
Exterior
- RoofComposition
- FoundationSlab
Lot Description
Landscaped, Master Planned, Near Public Transit, Sprinklers In Front
Windows
Double Pane Windows, Window Treatments
School Information
- DistrictAdams-Arapahoe 28J
- ElementaryHarmony Ridge P-8
- MiddleHarmony Ridge P-8
- HighVista Peak
Additional Information
- Date ListedSeptember 18th, 2025
Listing Details
 Blue Pebble Homes
Blue Pebble Homes
 Terms and Conditions: The content relating to real estate for sale in this Web site comes in part from the Internet Data eXchange ("IDX") program of METROLIST, INC., DBA RECOLORADO® Real estate listings held by brokers other than RE/MAX Professionals are marked with the IDX Logo. This information is being provided for the consumers personal, non-commercial use and may not be used for any other purpose. All information subject to change and should be independently verified.
Terms and Conditions: The content relating to real estate for sale in this Web site comes in part from the Internet Data eXchange ("IDX") program of METROLIST, INC., DBA RECOLORADO® Real estate listings held by brokers other than RE/MAX Professionals are marked with the IDX Logo. This information is being provided for the consumers personal, non-commercial use and may not be used for any other purpose. All information subject to change and should be independently verified.
Copyright 2025 METROLIST, INC., DBA RECOLORADO® -- All Rights Reserved 6455 S. Yosemite St., Suite 500 Greenwood Village, CO 80111 USA
Listing information last updated on October 21st, 2025 at 2:04am MDT.











































