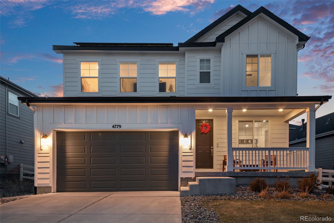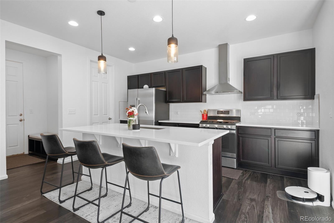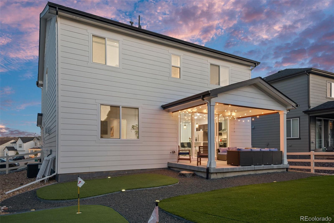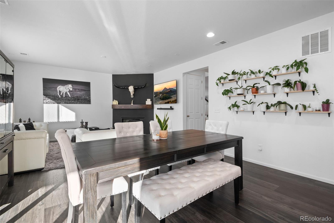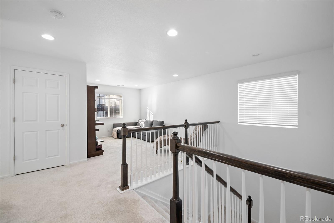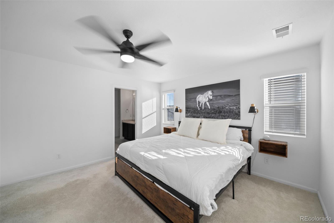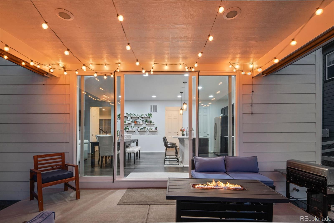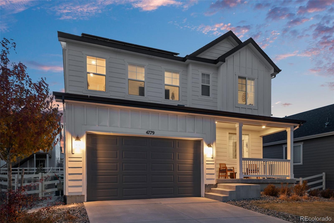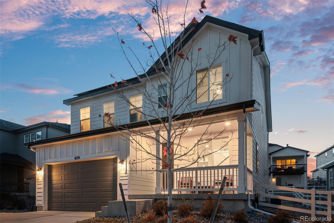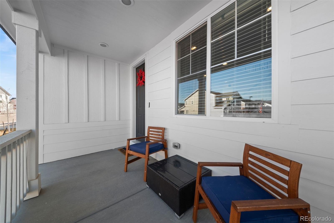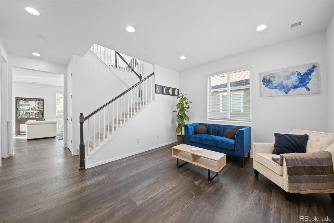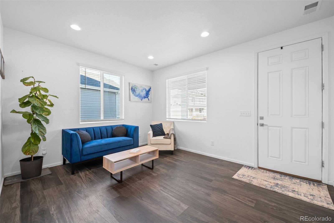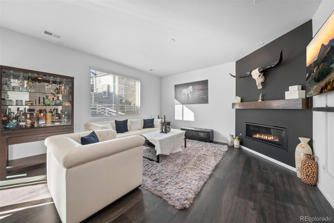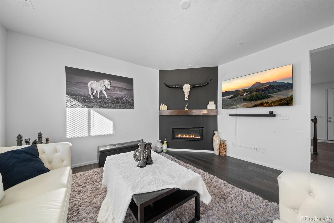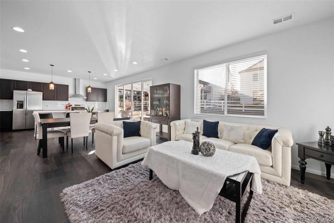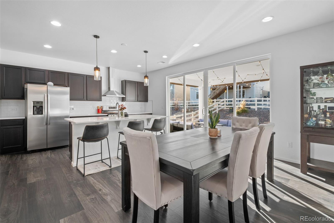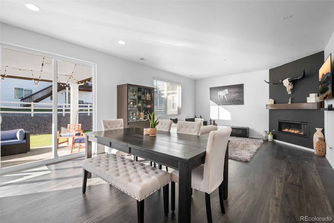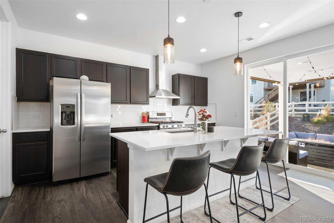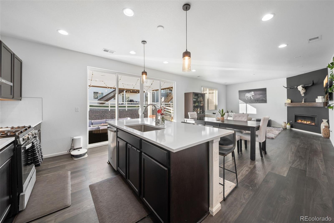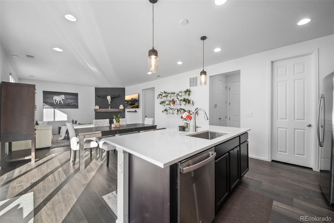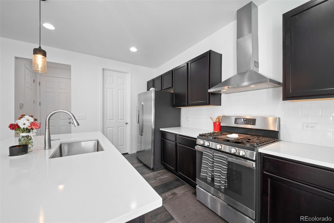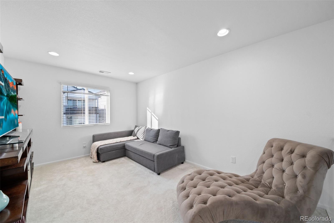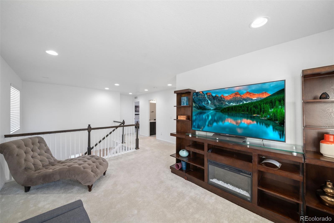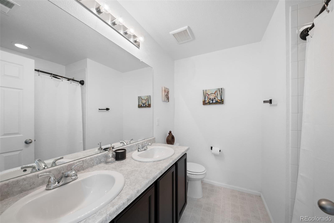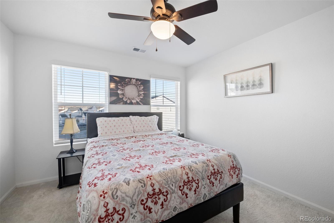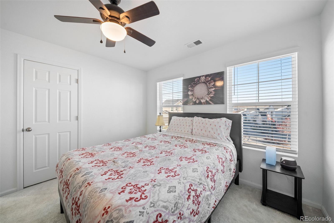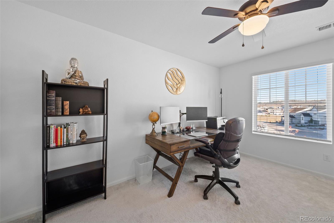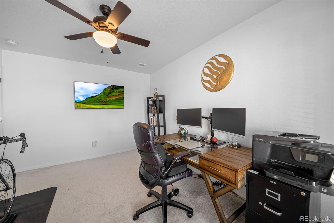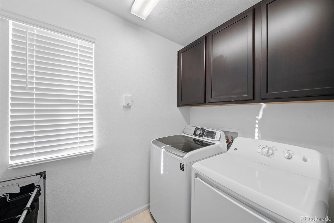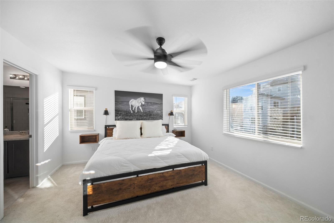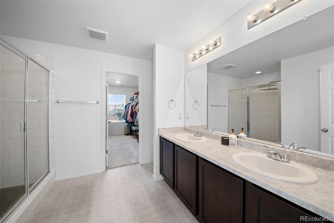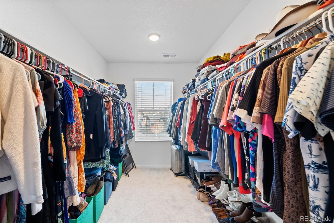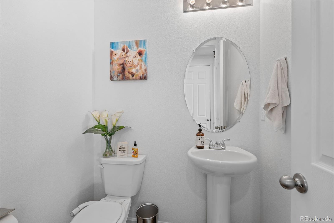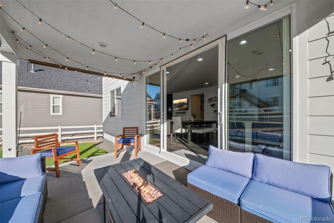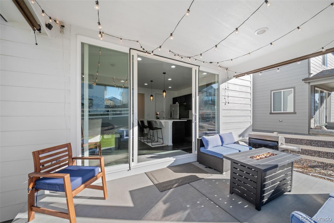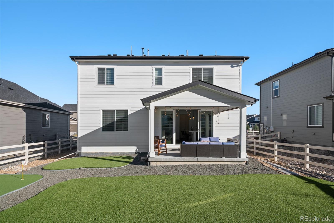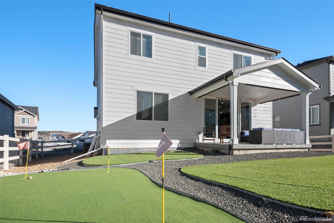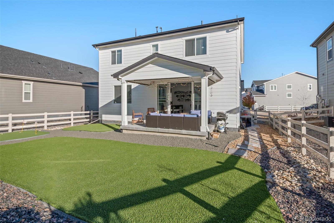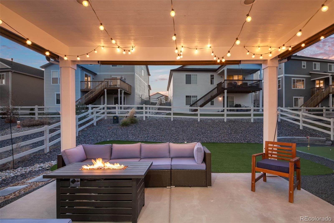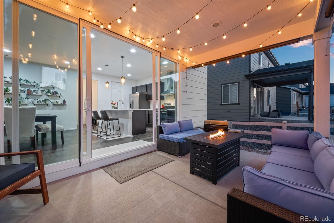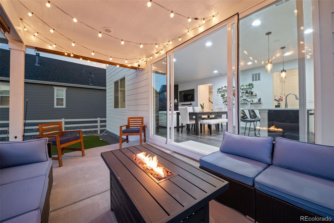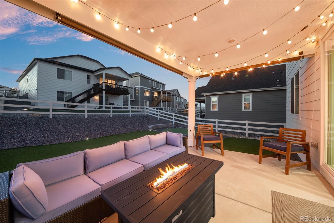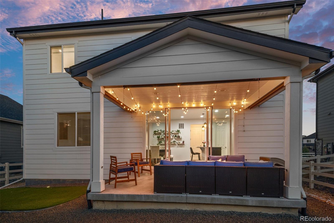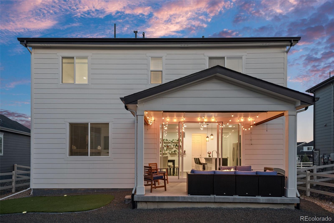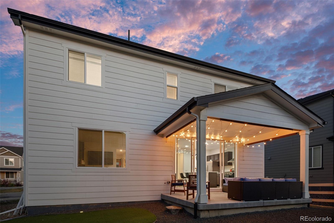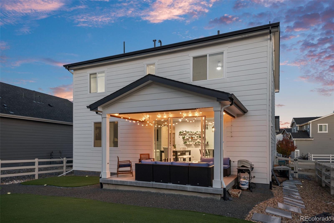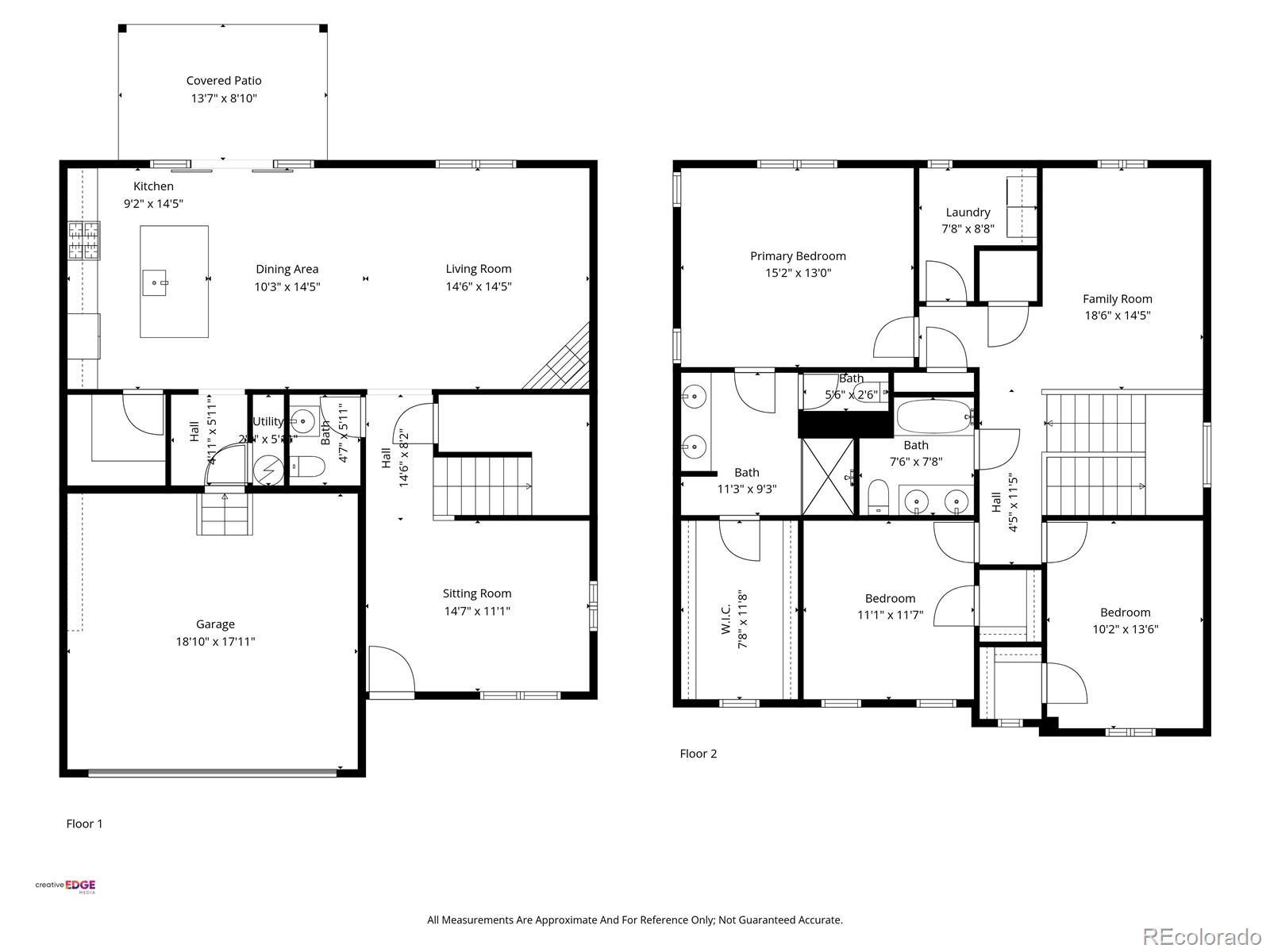Find us on...
Dashboard
- 3 Beds
- 3 Baths
- 2,265 Sqft
- .14 Acres
New Search X
4779 Gray Wolf Lane
Fresh, modern, and beautifully finished—this 2022 Crystal Valley home blends contemporary design, energy efficiency, and exceptional value. Thoughtfully crafted for today’s lifestyle, it features an open, light-filled layout, refined interiors, and a 4.4 kW solar array delivering sustainable savings and long-term energy independence. From the modern kitchen and inviting great room to the professionally landscaped backyard with custom putting green and covered patio, every space reflects quality, comfort, and modern Colorado style. Residents enjoy access to Crystal Valley’s parks, trails, pool, and community center—enhancing the lifestyle that makes this home such an exceptional value. Inside, the open-concept main level is anchored by a bright great room with a contemporary gas fireplace and easy access to the covered patio, creating an effortless flow for entertaining and everyday living. The kitchen features a large center island, gas range, walk-in pantry, and upgraded finishes that elevate both form and function. Upstairs, a spacious loft provides flexible living space alongside three generous bedrooms, including the serene primary suite with spa-like bath and walk-in closet. A convenient upper-level laundry and attached two-car garage with Tesla charging station complete this move-in-ready home. Set within the vibrant Crystal Valley community—surrounded by scenic trails, open space, and easy access to downtown Castle Rock—this home perfectly combines modern convenience with the relaxed spirit of Colorado living. Discover the style, efficiency, and value that make this home a standout opportunity. Property Video: https://youtu.be/GBAJuwwgq98
Listing Office: LIV Sotheby's International Realty 
Essential Information
- MLS® #2153720
- Price$599,000
- Bedrooms3
- Bathrooms3.00
- Full Baths1
- Half Baths1
- Square Footage2,265
- Acres0.14
- Year Built2022
- TypeResidential
- Sub-TypeSingle Family Residence
- StyleTraditional
- StatusActive
Community Information
- Address4779 Gray Wolf Lane
- SubdivisionCrystal Valley Ranch
- CityCastle Rock
- CountyDouglas
- StateCO
- Zip Code80104
Amenities
- Parking Spaces2
- Parking220 Volts, Concrete
- # of Garages2
Amenities
Clubhouse, Fitness Center, Park, Playground, Pool
Interior
- HeatingForced Air
- CoolingCentral Air
- FireplaceYes
- # of Fireplaces1
- FireplacesLiving Room
- StoriesTwo
Interior Features
Eat-in Kitchen, Entrance Foyer, Kitchen Island, Open Floorplan, Pantry, Primary Suite, Quartz Counters, Radon Mitigation System, Smoke Free, Walk-In Closet(s)
Appliances
Dishwasher, Gas Water Heater, Oven, Range Hood, Refrigerator, Sump Pump
Exterior
- RoofShingle
Lot Description
Landscaped, Master Planned, Sprinklers In Front
School Information
- DistrictDouglas RE-1
- ElementarySouth Ridge
- MiddleMesa
- HighDouglas County
Additional Information
- Date ListedNovember 7th, 2025
Listing Details
LIV Sotheby's International Realty
 Terms and Conditions: The content relating to real estate for sale in this Web site comes in part from the Internet Data eXchange ("IDX") program of METROLIST, INC., DBA RECOLORADO® Real estate listings held by brokers other than RE/MAX Professionals are marked with the IDX Logo. This information is being provided for the consumers personal, non-commercial use and may not be used for any other purpose. All information subject to change and should be independently verified.
Terms and Conditions: The content relating to real estate for sale in this Web site comes in part from the Internet Data eXchange ("IDX") program of METROLIST, INC., DBA RECOLORADO® Real estate listings held by brokers other than RE/MAX Professionals are marked with the IDX Logo. This information is being provided for the consumers personal, non-commercial use and may not be used for any other purpose. All information subject to change and should be independently verified.
Copyright 2025 METROLIST, INC., DBA RECOLORADO® -- All Rights Reserved 6455 S. Yosemite St., Suite 500 Greenwood Village, CO 80111 USA
Listing information last updated on November 7th, 2025 at 6:18pm MST.

