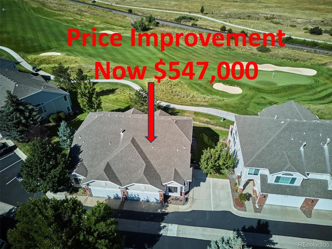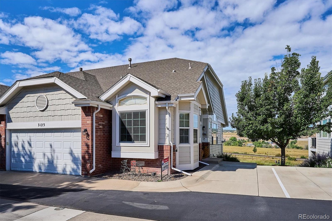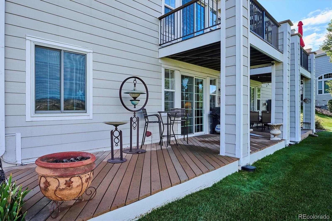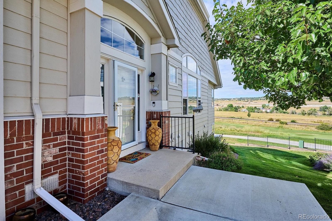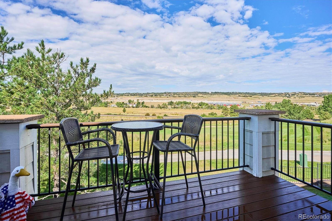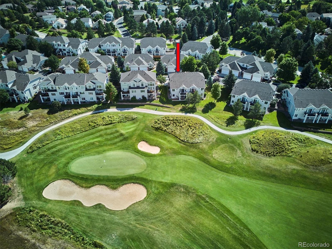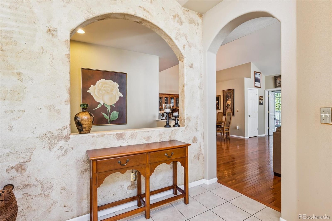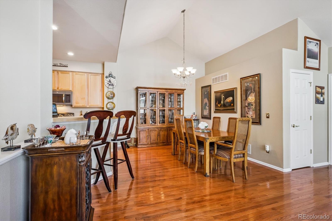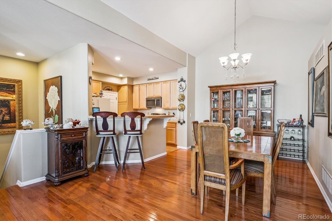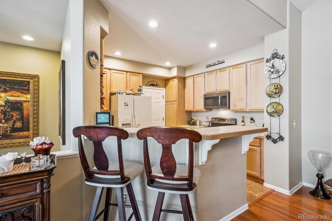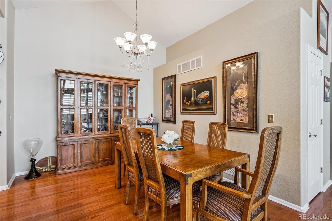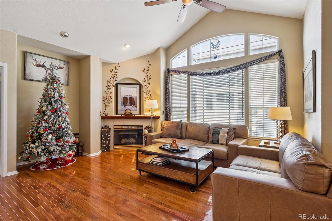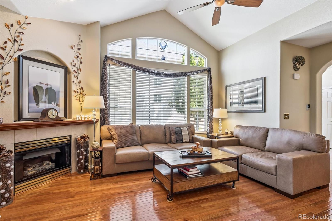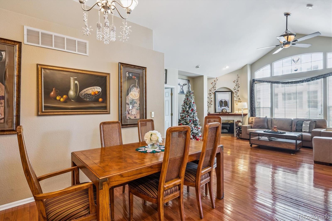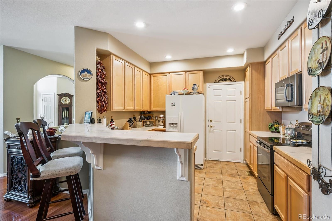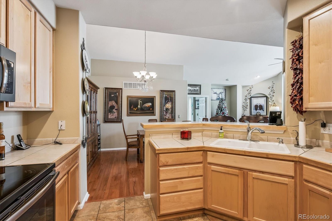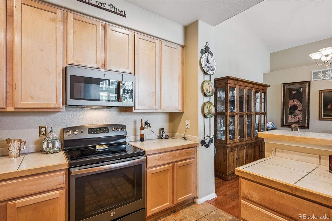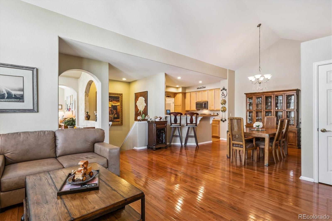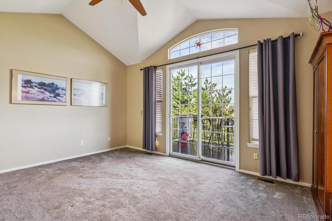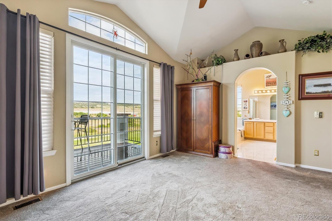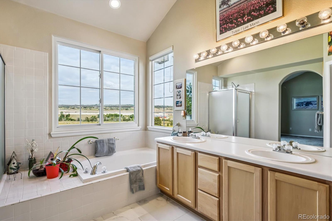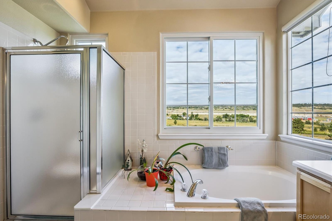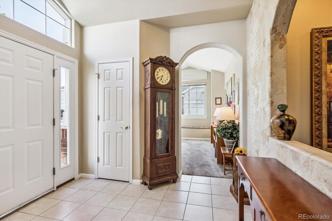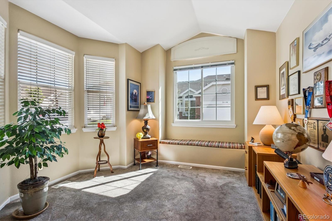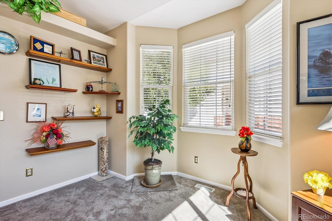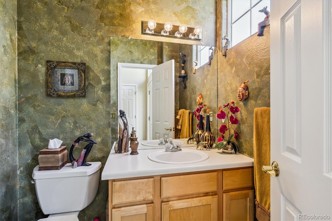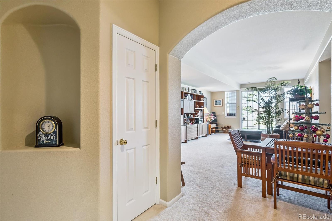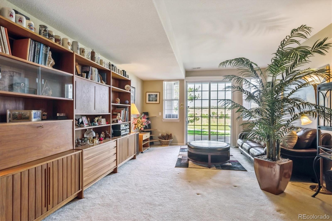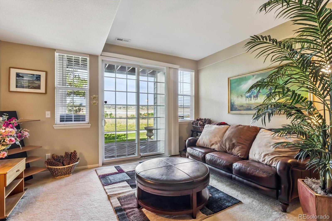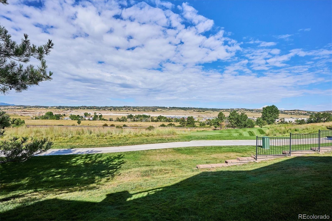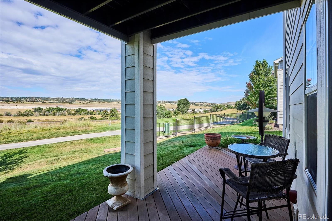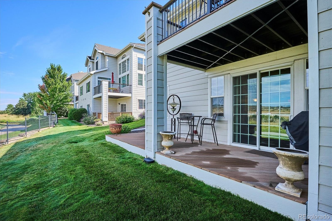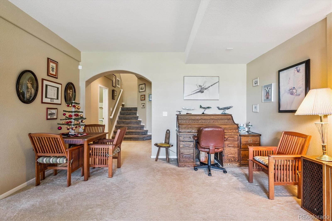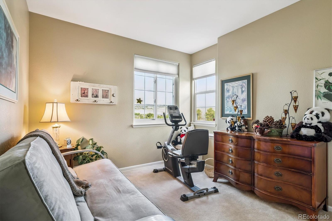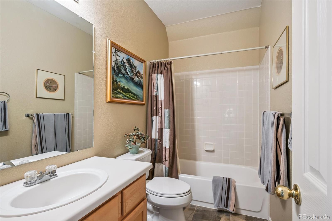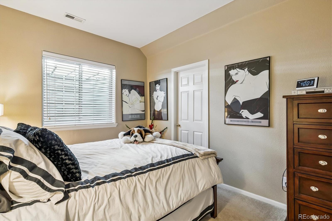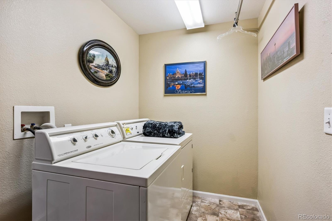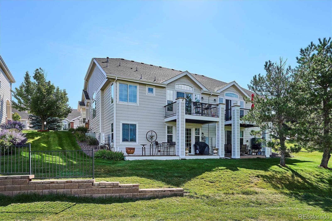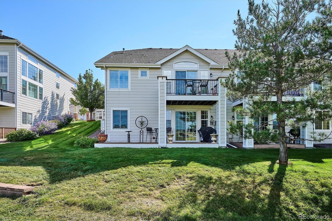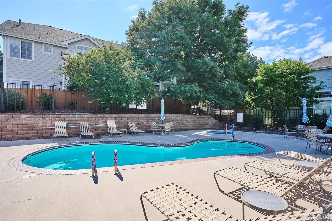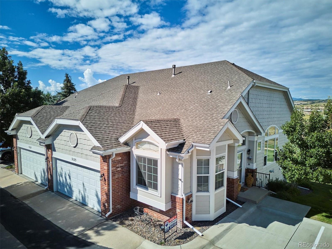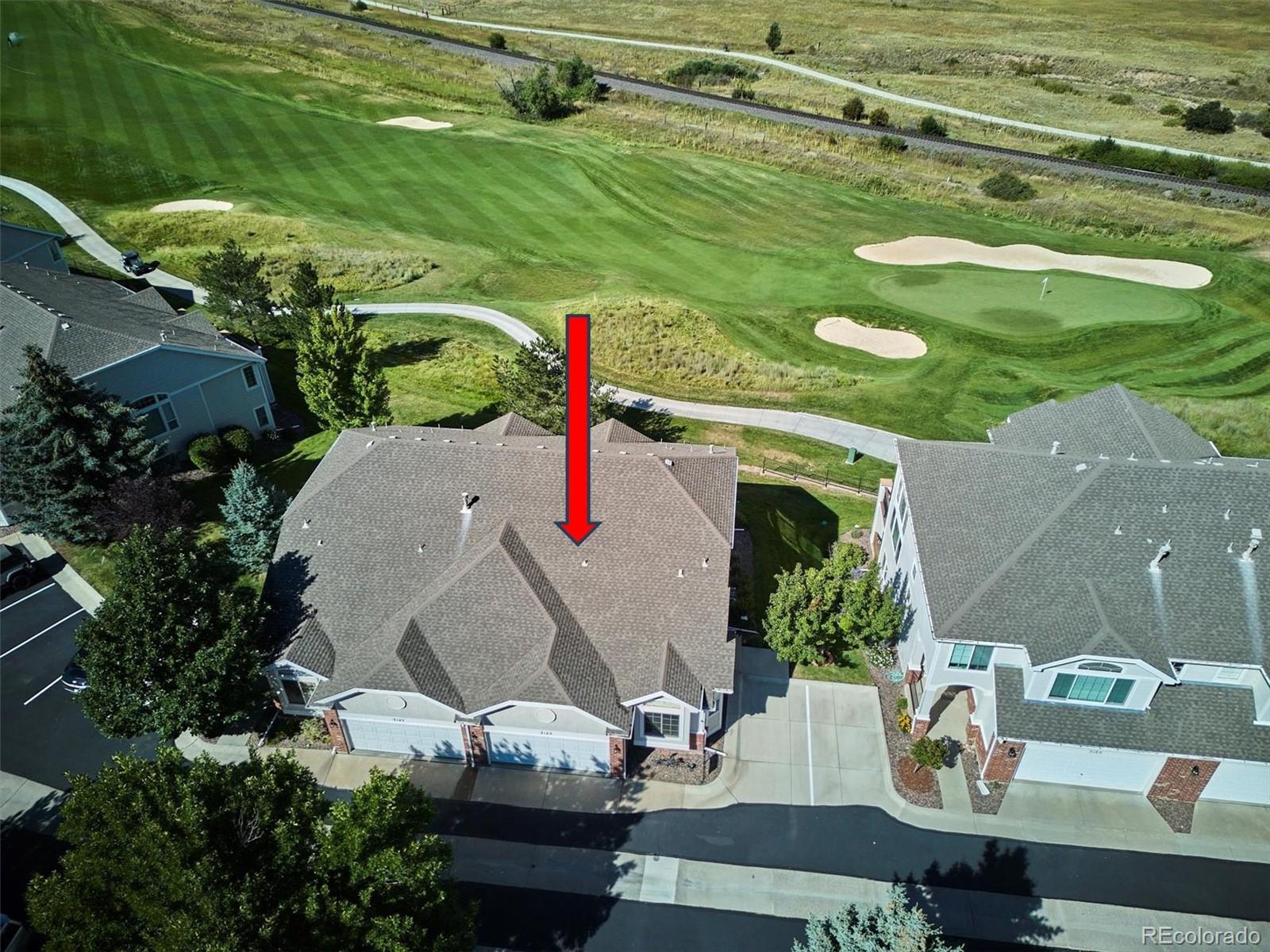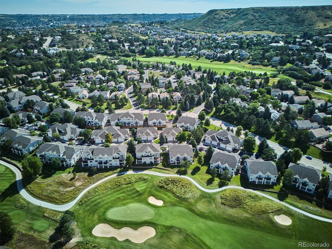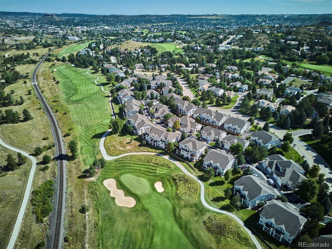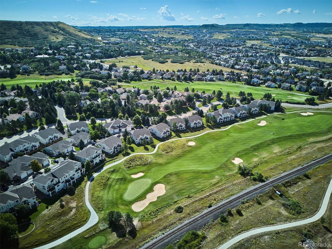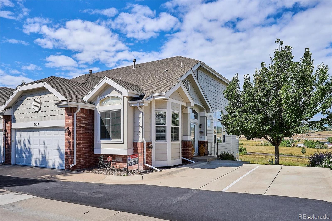Find us on...
Dashboard
- $547k Price
- 3 Beds
- 3 Baths
- 2,481 Sqft
New Search X
3123 Newport Circle
Stunning Golf Course & Mountain Views! Enjoy Low Maintenance Living in this Ranch Style Townhome with Finished Walk Out! Great Location Backs to Open Space & Fairway 5 of the Plum Creek Golf Course! Hardwood Floors and Newer Carpet! Great Room with 13 Ft Ceilings, Abundance of Windows for Lots of Natural Light, Gas Fireplace, Open to the Kitchen & Dining Room! 90% Renewal by Anderson Windows & 2 Sliding Glass Patio Doors! Kitchen with 42 Inch Maple Cabinets, Breakfast Bar, Newer Appliances, Refrigerator is Included. Open Foyer & Office with Bay Window! Master Suite with Walk In Closet, Open & Bright, Lots of Windows, Walk Out onto the Deck! Master 5 Pc Bath with Custom Flooring. Oversized Family Room, Plenty of Room for Pool Table or Media Area, Walks Out to Low Maintenance Extended Deck. 2 Additional Bedrooms that Share a Full Bath! Perfect for Guests! Oversized Laundry Room, Washer & Dryer Stay. A lot of Extras Have Been Done: Newer 2024 TOP OF THE LINE HVAC System with Heat Pump, Renewal by Anderson Windows, Sliding Glass Doors, Newer Carpet & Hardwood Flooring on the Main Level, Newer Garage Door with Opener, And the BEST Location in Plum Creek! Enjoy All That St Andrews Has To Offer! Private Community Seasonal Swimming Pool & Hot Tub! Low Taxes & Great HOA Reserves! Close By Extra Parking!
Listing Office: RE/MAX Alliance 
Essential Information
- MLS® #2153882
- Price$547,000
- Bedrooms3
- Bathrooms3.00
- Full Baths2
- Half Baths1
- Square Footage2,481
- Acres0.00
- Year Built2000
- TypeResidential
- Sub-TypeCondominium
- StatusPending
Community Information
- Address3123 Newport Circle
- SubdivisionPlum Creek
- CityCastle Rock
- CountyDouglas
- StateCO
- Zip Code80104
Amenities
- AmenitiesPool, Spa/Hot Tub
- Parking Spaces2
- # of Garages2
- ViewGolf Course, Mountain(s)
Interior
- Interior FeaturesCeiling Fan(s)
- HeatingForced Air, Natural Gas
- CoolingOther
- FireplaceYes
- FireplacesGas, Great Room
- StoriesOne
Appliances
Dishwasher, Disposal, Dryer, Microwave, Range, Refrigerator, Washer
Exterior
- RoofComposition
School Information
- DistrictDouglas RE-1
- ElementarySouth Street
- MiddleMesa
- HighDouglas County
Additional Information
- Date ListedAugust 29th, 2025
Listing Details
 RE/MAX Alliance
RE/MAX Alliance
 Terms and Conditions: The content relating to real estate for sale in this Web site comes in part from the Internet Data eXchange ("IDX") program of METROLIST, INC., DBA RECOLORADO® Real estate listings held by brokers other than RE/MAX Professionals are marked with the IDX Logo. This information is being provided for the consumers personal, non-commercial use and may not be used for any other purpose. All information subject to change and should be independently verified.
Terms and Conditions: The content relating to real estate for sale in this Web site comes in part from the Internet Data eXchange ("IDX") program of METROLIST, INC., DBA RECOLORADO® Real estate listings held by brokers other than RE/MAX Professionals are marked with the IDX Logo. This information is being provided for the consumers personal, non-commercial use and may not be used for any other purpose. All information subject to change and should be independently verified.
Copyright 2025 METROLIST, INC., DBA RECOLORADO® -- All Rights Reserved 6455 S. Yosemite St., Suite 500 Greenwood Village, CO 80111 USA
Listing information last updated on December 5th, 2025 at 4:05pm MST.

