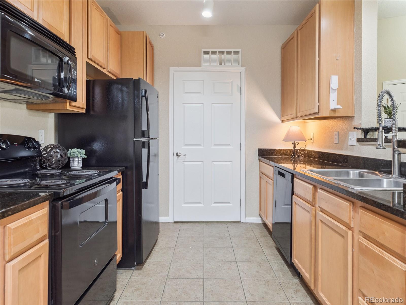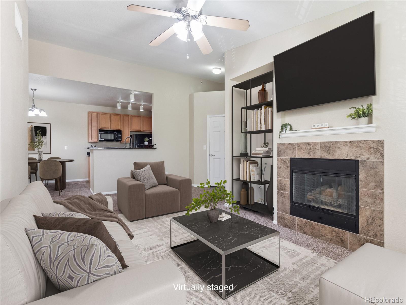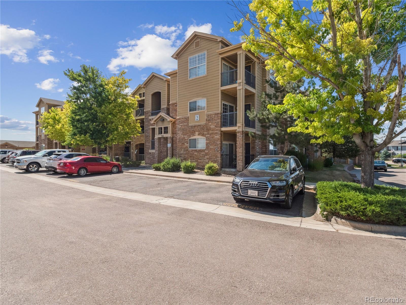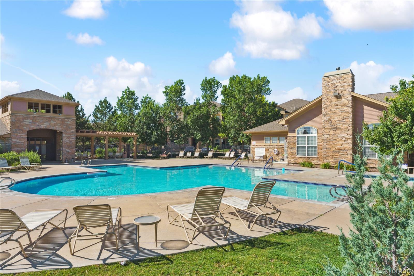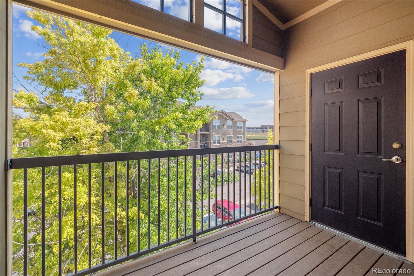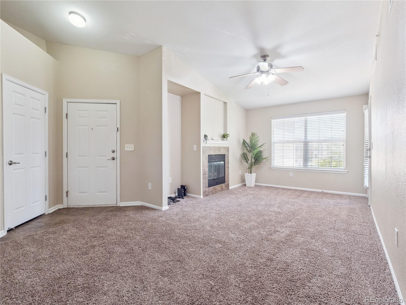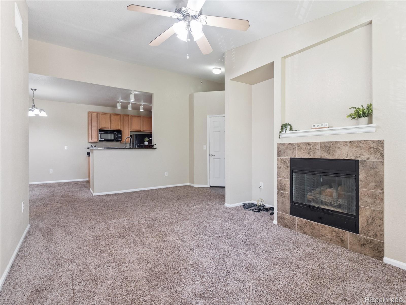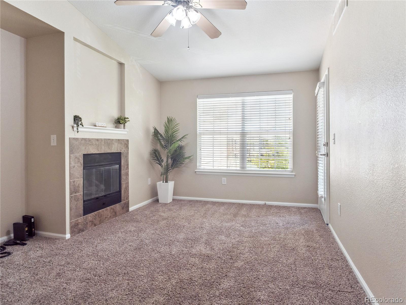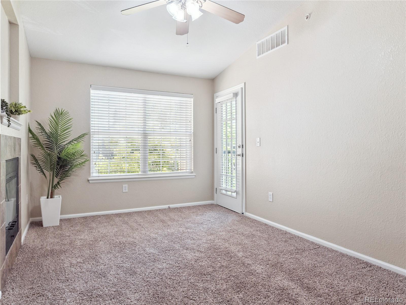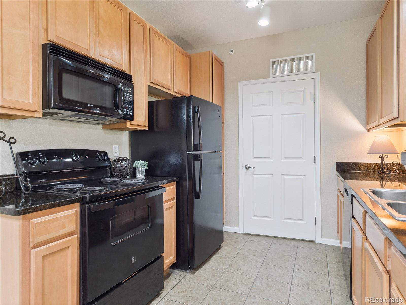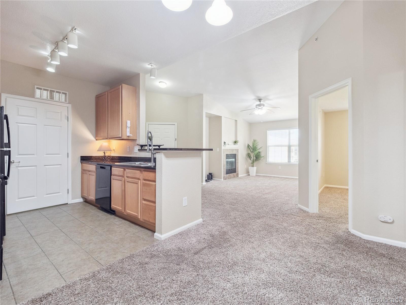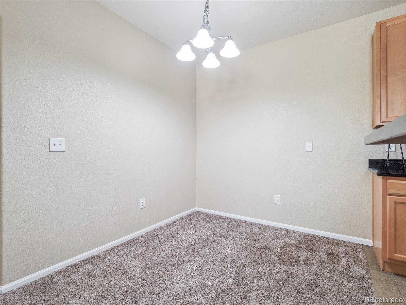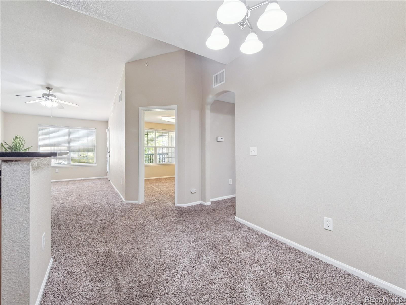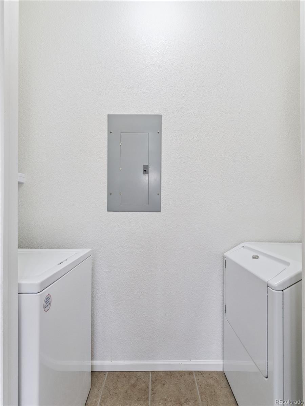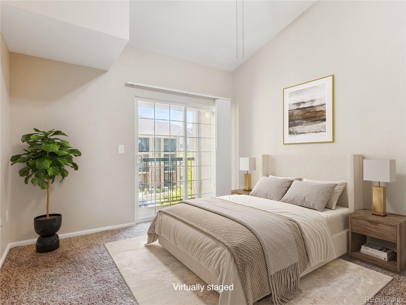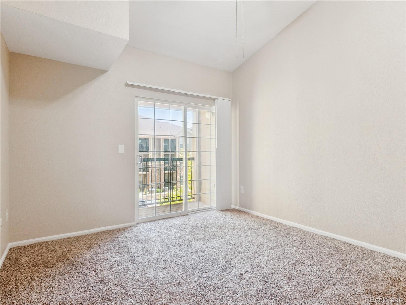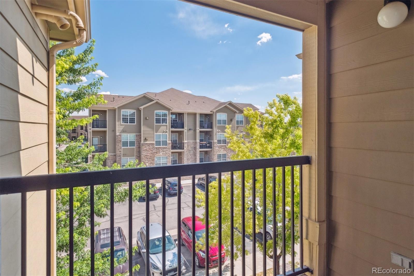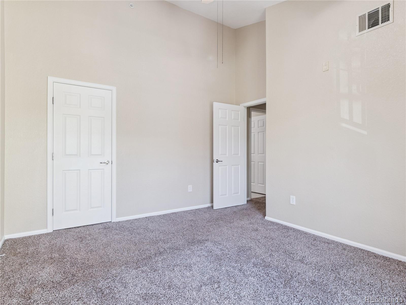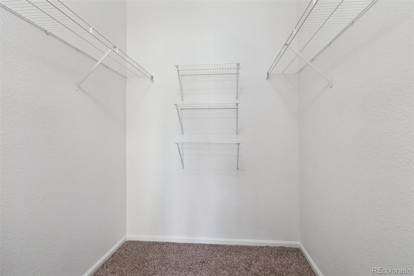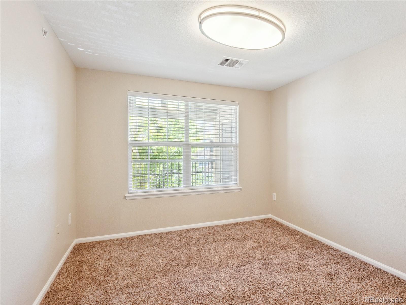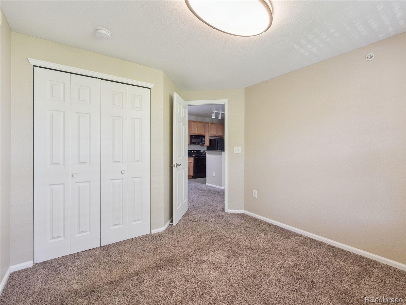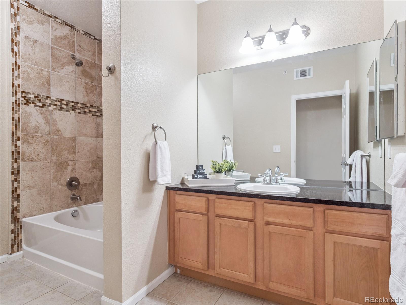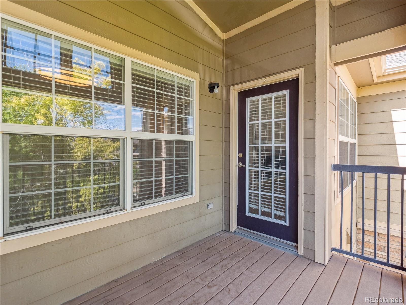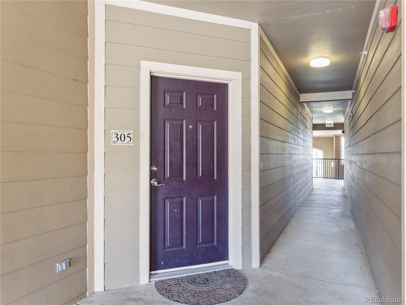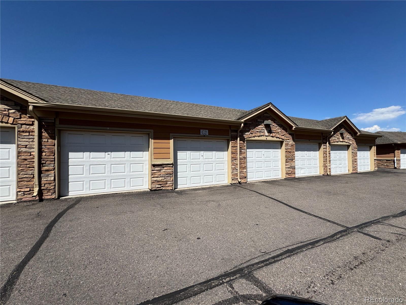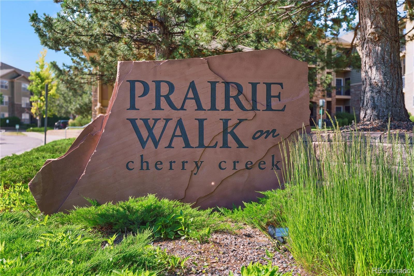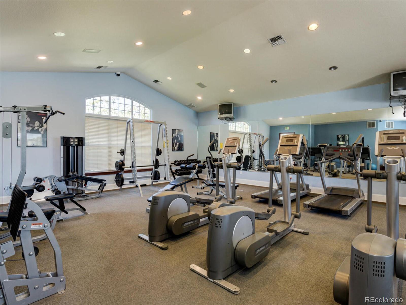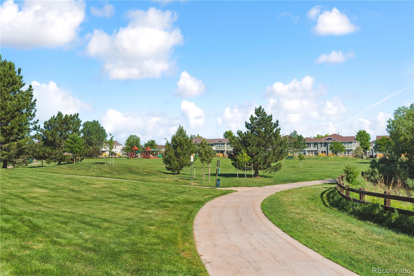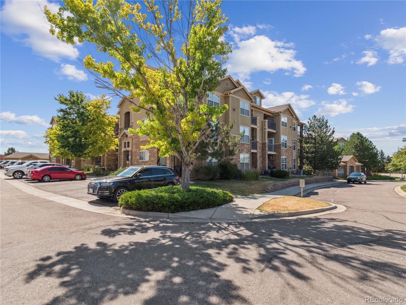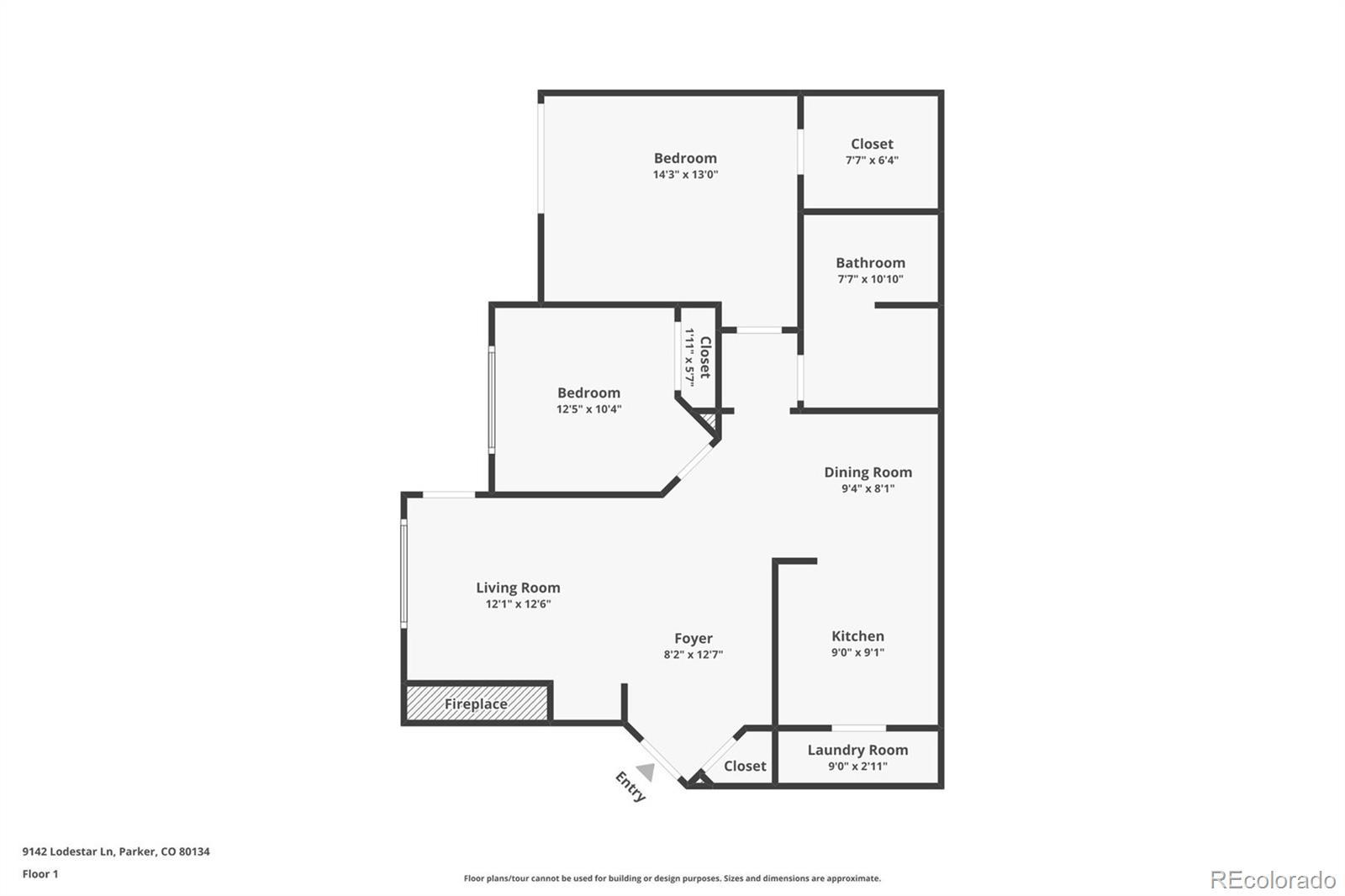Find us on...
Dashboard
- $300k Price
- 2 Beds
- 1 Bath
- 925 Sqft
New Search X
9142 Lodestar Lane 305
Two bedroom condo with GARAGE!! Welcome to carefree condo living in Parker! This condo offers the perfect balance of comfort & convenience. A single care detached garage adds to the appeal - no scraping windshields here! Located in a quiet, well-maintained community, this residence is ideal for anyone seeking low-maintenance living with easy access to everything Parker has to offer. Step inside to find an open-concept layout featuring a spacious living room with a cozy fireplace, abundant natural light, and TWO private balconies—perfect for your morning coffee or evening wind-down. The kitchen includes ample cabinet space, black appliances, and a breakfast bar for casual dining or entertaining. The primary suite features a huge walk-in closet, patio/deck access, vaulted ceiling & fan. The second bedroom is perfect for guests, a roommate, or a home office. You'll also enjoy the convenience of in-unit laundry. Community amenities include a pool, clubhouse, park and miles of walking trails with the Cherry Creek trail system at your fingertips! Plus you're just minutes from downtown Parker, shops, restaurants, and E-470. Whether you're a first-time buyer, downsizer, or investor, this one checks all the boxes.
Listing Office: eXp Realty, LLC 
Essential Information
- MLS® #2159742
- Price$300,000
- Bedrooms2
- Bathrooms1.00
- Full Baths1
- Square Footage925
- Acres0.00
- Year Built2005
- TypeResidential
- Sub-TypeCondominium
- StatusPending
Community Information
- Address9142 Lodestar Lane 305
- SubdivisionPrairie Walk on Cherry Creek
- CityParker
- CountyDouglas
- StateCO
- Zip Code80134
Amenities
- Parking Spaces1
- # of Garages1
- Has PoolYes
- PoolOutdoor Pool
Amenities
Clubhouse, Fitness Center, Park, Playground, Pool, Trail(s)
Utilities
Cable Available, Electricity Connected, Internet Access (Wired), Phone Available
Interior
- HeatingForced Air
- CoolingCentral Air
- FireplaceYes
- # of Fireplaces1
- FireplacesLiving Room
- StoriesThree Or More
Interior Features
Ceiling Fan(s), Granite Counters, High Ceilings, Open Floorplan, Vaulted Ceiling(s), Walk-In Closet(s)
Appliances
Dishwasher, Disposal, Dryer, Gas Water Heater, Microwave, Range, Refrigerator, Self Cleaning Oven, Washer
Exterior
- Exterior FeaturesBalcony
- RoofComposition
Windows
Double Pane Windows, Window Coverings
School Information
- DistrictDouglas RE-1
- ElementaryPine Lane Prim/Inter
- MiddleSierra
- HighChaparral
Additional Information
- Date ListedJuly 11th, 2025
Listing Details
 eXp Realty, LLC
eXp Realty, LLC
 Terms and Conditions: The content relating to real estate for sale in this Web site comes in part from the Internet Data eXchange ("IDX") program of METROLIST, INC., DBA RECOLORADO® Real estate listings held by brokers other than RE/MAX Professionals are marked with the IDX Logo. This information is being provided for the consumers personal, non-commercial use and may not be used for any other purpose. All information subject to change and should be independently verified.
Terms and Conditions: The content relating to real estate for sale in this Web site comes in part from the Internet Data eXchange ("IDX") program of METROLIST, INC., DBA RECOLORADO® Real estate listings held by brokers other than RE/MAX Professionals are marked with the IDX Logo. This information is being provided for the consumers personal, non-commercial use and may not be used for any other purpose. All information subject to change and should be independently verified.
Copyright 2025 METROLIST, INC., DBA RECOLORADO® -- All Rights Reserved 6455 S. Yosemite St., Suite 500 Greenwood Village, CO 80111 USA
Listing information last updated on December 28th, 2025 at 9:33am MST.

