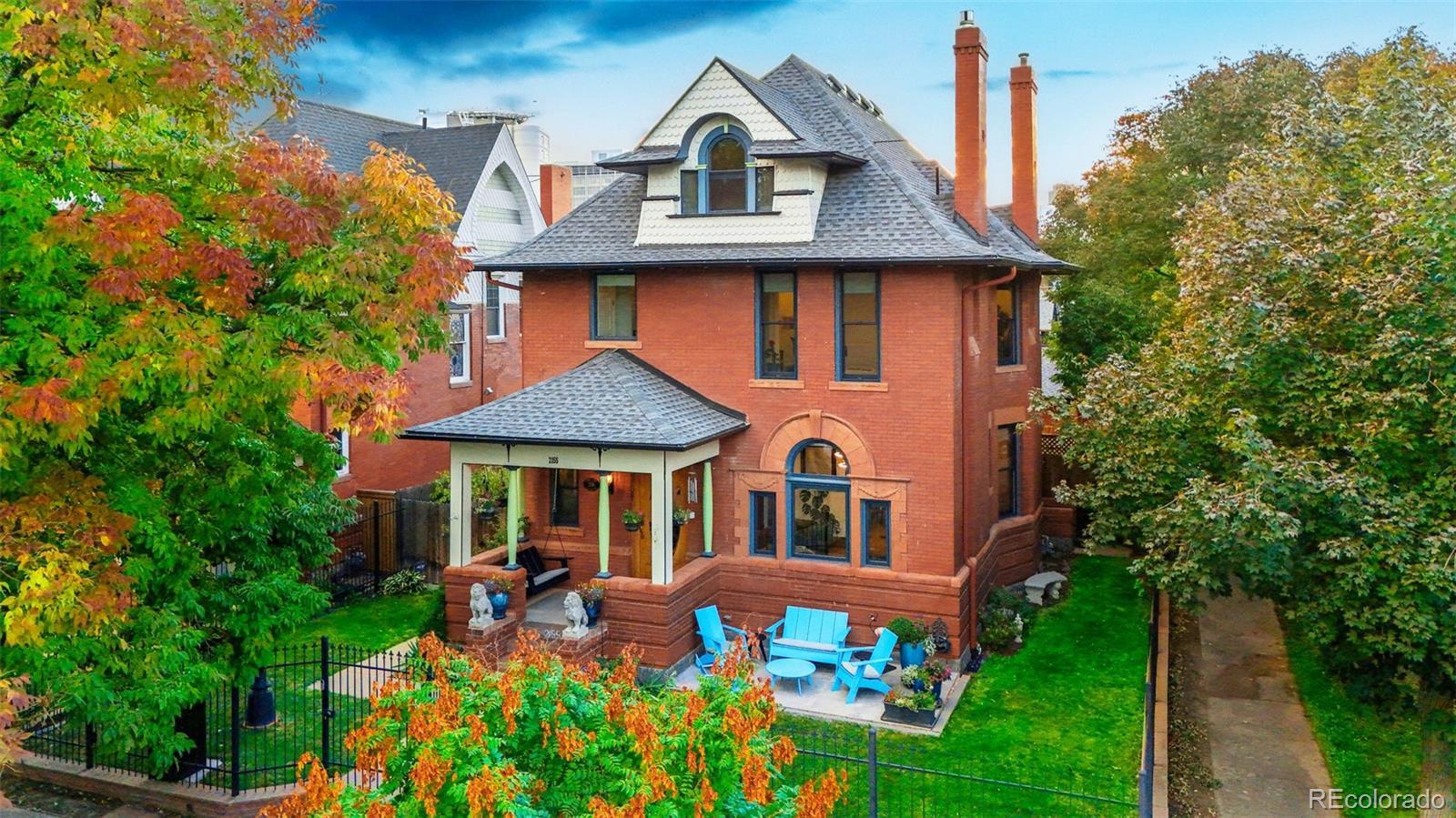Find us on...
Dashboard
- 4 Beds
- 3 Baths
- 3,397 Sqft
- .14 Acres
New Search X
2155 N High Street
Built in 1894 and reimagined for modern living, this striking Denver Square offers a rare blend of historic charm, cutting-edge upgrades, and indoor-outdoor living at its finest. The curb appeal stuns with a freshly poured front terrace, lush lawn on full irrigation, and a private oasis in back, complete with a full cabana including a Smeg refrigerator, gas grill, speakers, garage door, exhaust hood, dishwasher, sink, and gas fireplace. A custom cedar fence with integrated soundproofing adds privacy and tranquility. Inside, new hardwoods with artisan inlays lead through gracious main-floor living areas and a designer kitchen renovated in 2024. Top-tier appliances (Sub-Zero, Wolf, Bosch), quartz counters, custom Kabi cabinets, and a copper farmhouse sink inset with a replica 1894 silver dollar to pay homage to the home’s origins. Upstairs, find three inviting bedrooms, original pine floors, built-ins, a cozy wet bar, and heated bathroom tile. The third-floor primary suite is a true retreat with dual walk-ins (one with a hidden safe), Tennessee oak flooring, a spa-style steam bath, heated bathroom floors, and dedicated HVAC. A freshly carpeted basement adds flex space, a dog washing station, and laundry with newer appliances. Bonus features include a 4-car garage with showroom-grade epoxy, EV charging, bike lounge with keg taps, secure package delivery system, custom doors throughout, owned solar panels for a massive reduction in energy costs, whole-house UV water filtration, exterior hot tub setup, updated electrical, entire home recently tuckpointed, new roof with class 4 IR shingles, custom blinds throughout, cove ceilings, 2 EV hook-ups in garage, over-sized gutters, radon mitigation, and three-zone HVAC. The seller spent well over $400k in improvements to the home over the past 3 years. This truly is a legacy home - ready and waiting for its next devoted steward.
Listing Office: Century 21 Elevated Real Estate 
Essential Information
- MLS® #2160843
- Price$1,645,000
- Bedrooms4
- Bathrooms3.00
- Full Baths1
- Half Baths1
- Square Footage3,397
- Acres0.14
- Year Built1894
- TypeResidential
- Sub-TypeSingle Family Residence
- StyleVictorian
- StatusActive
Community Information
- Address2155 N High Street
- SubdivisionCity Park West
- CityDenver
- CountyDenver
- StateCO
- Zip Code80205
Amenities
- Parking Spaces4
- # of Garages4
- ViewCity, Mountain(s)
Utilities
Cable Available, Electricity Connected, Internet Access (Wired), Natural Gas Connected, Phone Connected
Parking
220 Volts, Concrete, Dry Walled, Electric Vehicle Charging Station(s), Exterior Access Door, Finished Garage, Floor Coating, Insulated Garage, Lighted, Smart Garage Door, Storage
Interior
- CoolingAttic Fan, Central Air
- FireplaceYes
- # of Fireplaces1
- StoriesThree Or More
Appliances
Bar Fridge, Convection Oven, Cooktop, Dishwasher, Disposal, Double Oven, Dryer, Gas Water Heater, Microwave, Range Hood, Refrigerator, Self Cleaning Oven, Smart Appliance(s), Washer, Water Purifier, Wine Cooler
Heating
Forced Air, Natural Gas, Radiant Floor
Fireplaces
Circulating, Gas, Gas Log, Insert, Living Room
Exterior
- RoofComposition
Exterior Features
Barbecue, Garden, Gas Grill, Lighting, Private Yard, Rain Gutters, Smart Irrigation
Lot Description
Corner Lot, Landscaped, Level, Many Trees, Near Public Transit, Sprinklers In Front, Sprinklers In Rear
Windows
Double Pane Windows, Skylight(s)
School Information
- DistrictDenver 1
- ElementaryWhittier E-8
- MiddleBruce Randolph
- HighEast
Additional Information
- Date ListedMay 24th, 2025
- ZoningU-TU-B
Listing Details
Century 21 Elevated Real Estate
 Terms and Conditions: The content relating to real estate for sale in this Web site comes in part from the Internet Data eXchange ("IDX") program of METROLIST, INC., DBA RECOLORADO® Real estate listings held by brokers other than RE/MAX Professionals are marked with the IDX Logo. This information is being provided for the consumers personal, non-commercial use and may not be used for any other purpose. All information subject to change and should be independently verified.
Terms and Conditions: The content relating to real estate for sale in this Web site comes in part from the Internet Data eXchange ("IDX") program of METROLIST, INC., DBA RECOLORADO® Real estate listings held by brokers other than RE/MAX Professionals are marked with the IDX Logo. This information is being provided for the consumers personal, non-commercial use and may not be used for any other purpose. All information subject to change and should be independently verified.
Copyright 2025 METROLIST, INC., DBA RECOLORADO® -- All Rights Reserved 6455 S. Yosemite St., Suite 500 Greenwood Village, CO 80111 USA
Listing information last updated on June 2nd, 2025 at 4:33am MDT.




















































