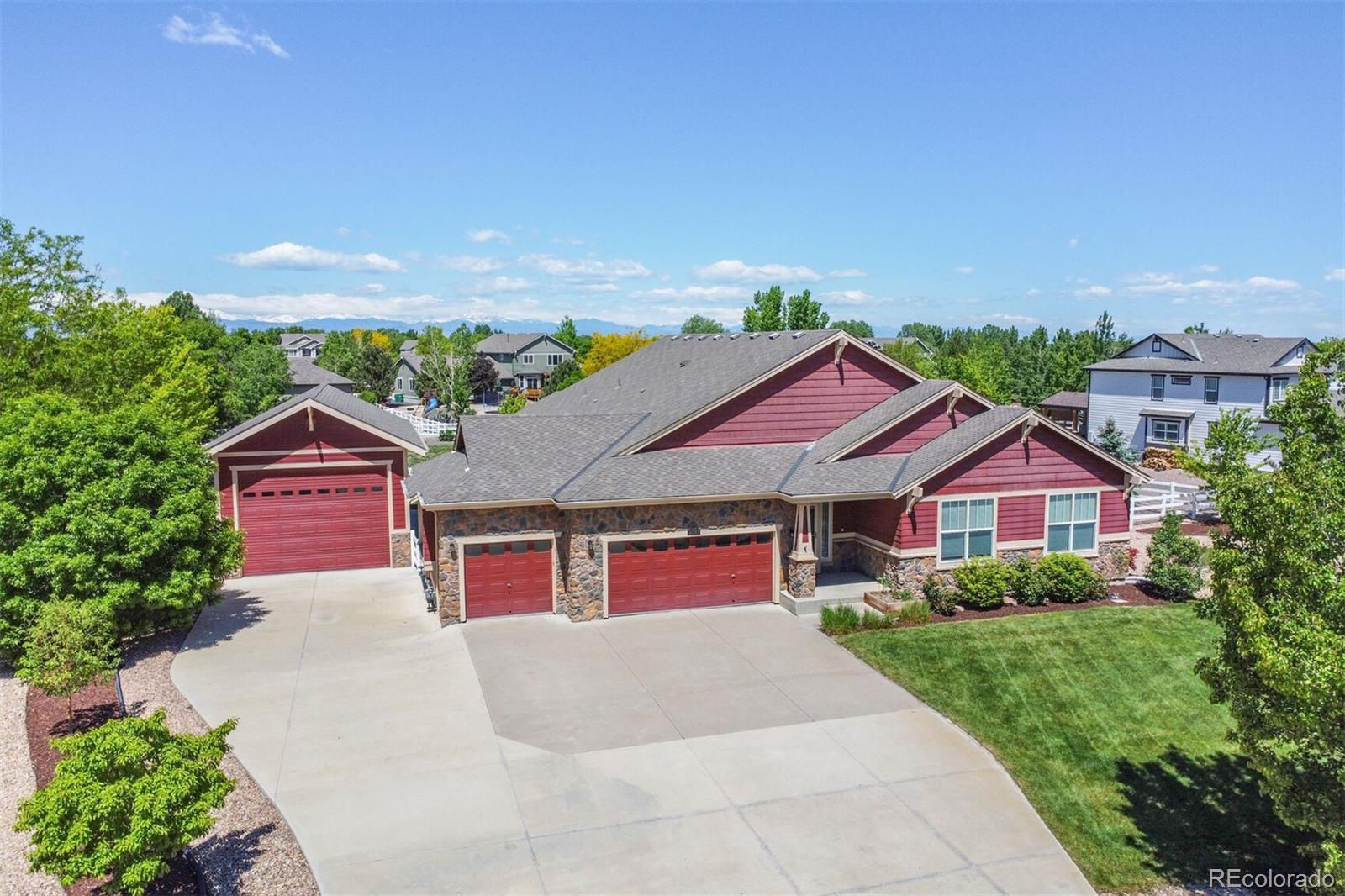Find us on...
Dashboard
- 3 Beds
- 3 Baths
- 2,744 Sqft
- 1 Acres
New Search X
16283 Olive Way
This custom-designed ranch-style home offers more than just space; it provides a heart. Step into a freshly updated interior with soft, new carpet and warm, modern paint tones that invite you to relax and stay a while. The spacious family room with a fireplace flows effortlessly into a chef-inspired kitchen featuring granite countertops, a breakfast bar, and premium stainless-steel appliances, perfect for everything from busy mornings to festive dinners. Nearby, a formal dining room sets the stage for everyday meals and memorable gatherings. Need flexibility? A dedicated study offers quiet focus, while two large bedrooms provide space for family, guests, or hobbies. The primary suite is a true retreat, featuring a luxurious five-piece bath, a walk-in closet, and private patio access for quiet morning coffee or stargazing nights. There’s room for all your passions too, with a tandem or four-car garage, mud/laundry room, and a generous outbuilding for your RV, boat, ATVs, or workshop dreams. Out back, a blank-slate yard and Todd Creek irrigation allow your landscaping to thrive without an overly expensive water bill. All just 10 minutes from Brighton and 30 from Denver or DIA, with easy access to Highways 7 and 85. Comfort, space, and convenience—right where you want to be.
Listing Office: RE/MAX Alliance 
Essential Information
- MLS® #2163144
- Price$999,000
- Bedrooms3
- Bathrooms3.00
- Full Baths2
- Half Baths1
- Square Footage2,744
- Acres1.00
- Year Built2006
- TypeResidential
- Sub-TypeSingle Family Residence
- StatusPending
Community Information
- Address16283 Olive Way
- SubdivisionEagle Shadow South
- CityBrighton
- CountyAdams
- StateCO
- Zip Code80602
Amenities
- Parking Spaces7
- ParkingRV Garage
- # of Garages3
Interior
- HeatingForced Air
- CoolingCentral Air
- FireplaceYes
- # of Fireplaces1
- FireplacesLiving Room
- StoriesOne
Interior Features
Breakfast Bar, Ceiling Fan(s), Eat-in Kitchen, Granite Counters, Kitchen Island, Open Floorplan, Pantry, Primary Suite, Walk-In Closet(s)
Appliances
Cooktop, Dishwasher, Double Oven, Microwave, Refrigerator
Exterior
- Exterior FeaturesPrivate Yard
- RoofComposition
School Information
- DistrictSchool District 27-J
- ElementaryWest Ridge
- MiddleRoger Quist
- HighRiverdale Ridge
Additional Information
- Date ListedMay 21st, 2025
- ZoningR-E
Listing Details
 RE/MAX Alliance
RE/MAX Alliance
 Terms and Conditions: The content relating to real estate for sale in this Web site comes in part from the Internet Data eXchange ("IDX") program of METROLIST, INC., DBA RECOLORADO® Real estate listings held by brokers other than RE/MAX Professionals are marked with the IDX Logo. This information is being provided for the consumers personal, non-commercial use and may not be used for any other purpose. All information subject to change and should be independently verified.
Terms and Conditions: The content relating to real estate for sale in this Web site comes in part from the Internet Data eXchange ("IDX") program of METROLIST, INC., DBA RECOLORADO® Real estate listings held by brokers other than RE/MAX Professionals are marked with the IDX Logo. This information is being provided for the consumers personal, non-commercial use and may not be used for any other purpose. All information subject to change and should be independently verified.
Copyright 2025 METROLIST, INC., DBA RECOLORADO® -- All Rights Reserved 6455 S. Yosemite St., Suite 500 Greenwood Village, CO 80111 USA
Listing information last updated on August 20th, 2025 at 7:48pm MDT.


































