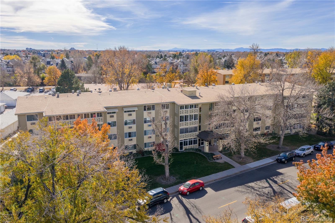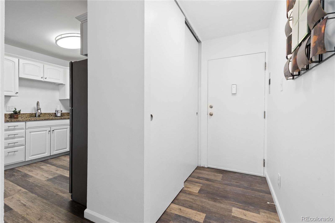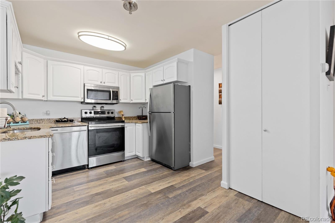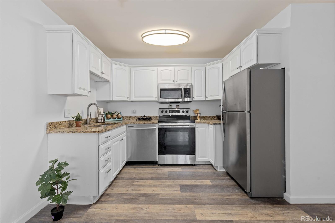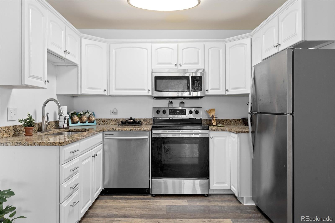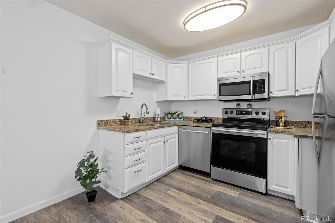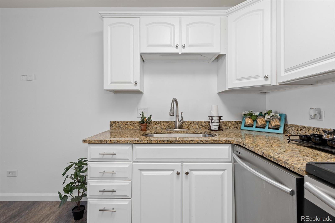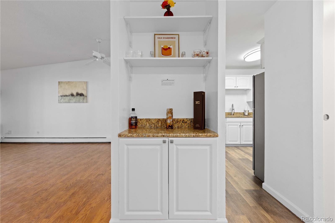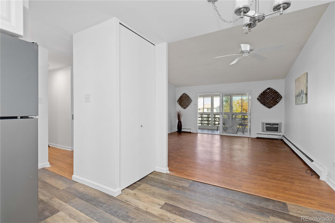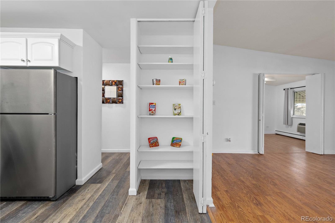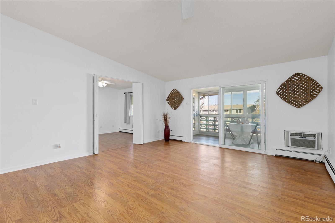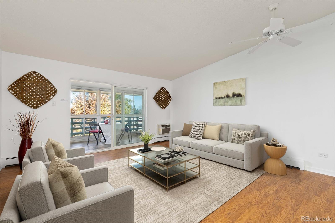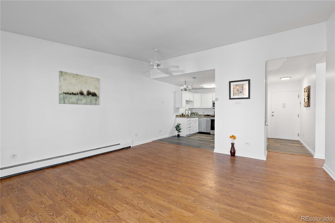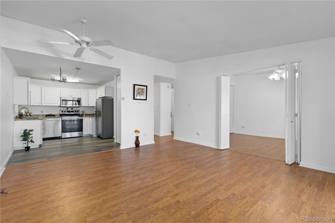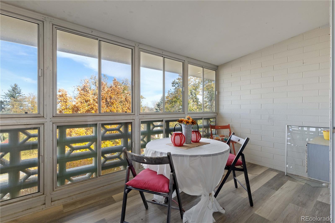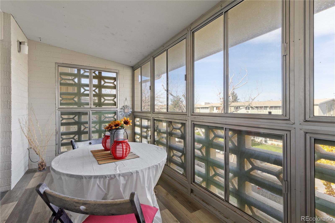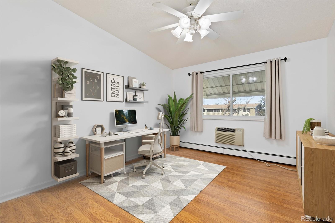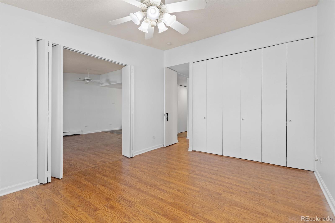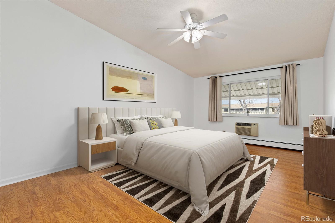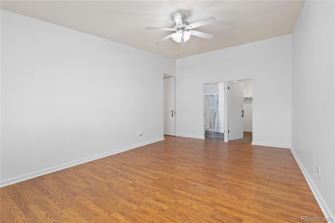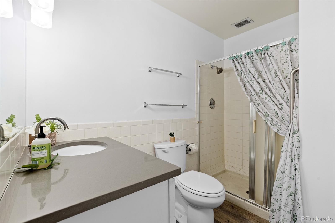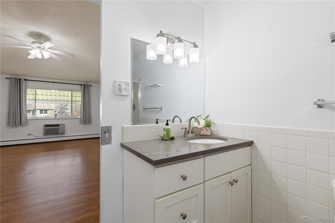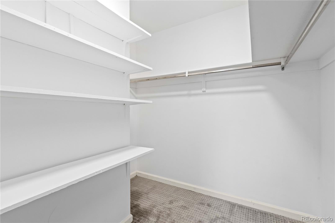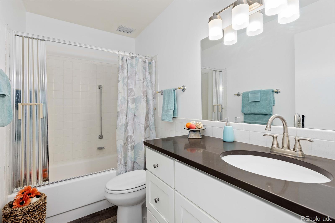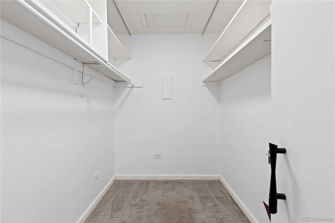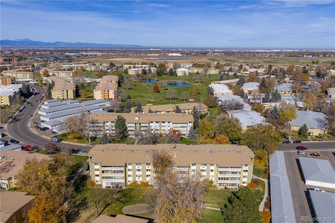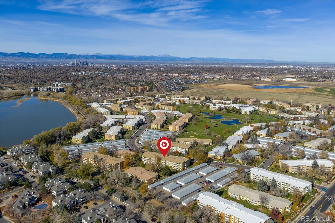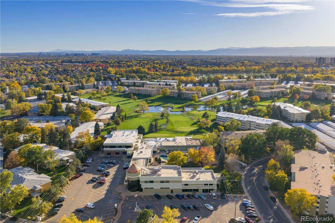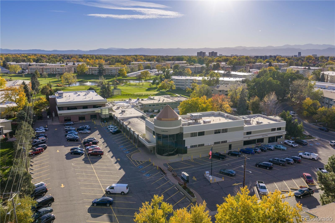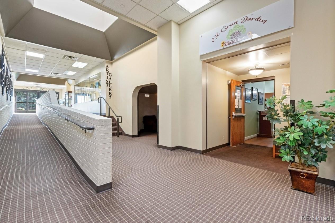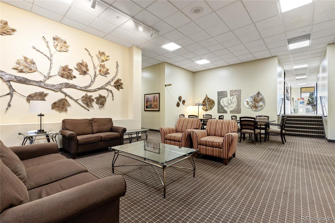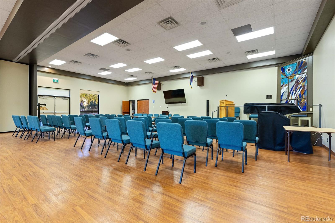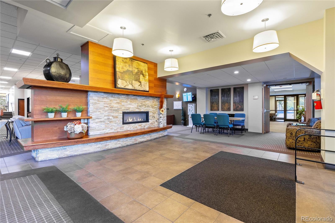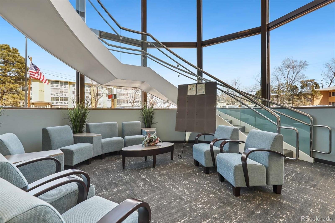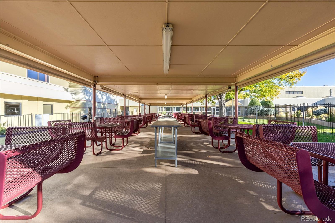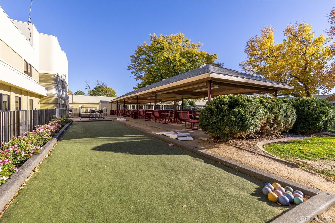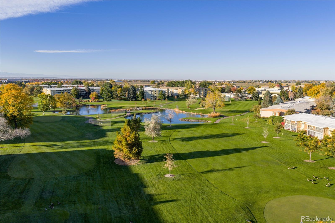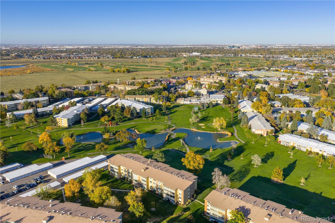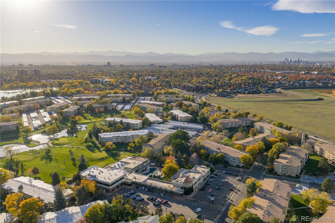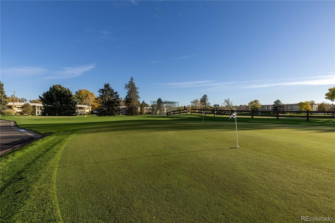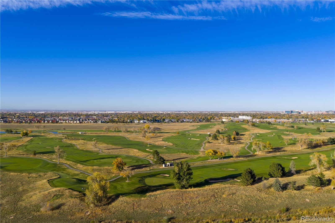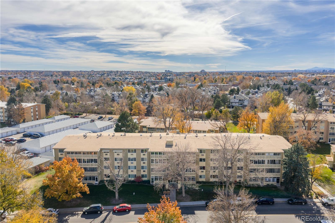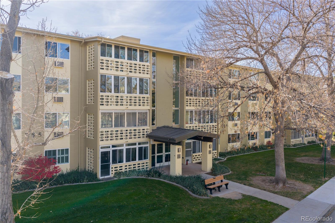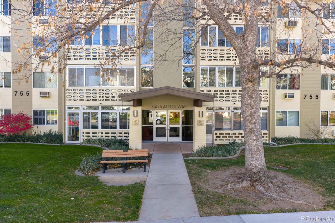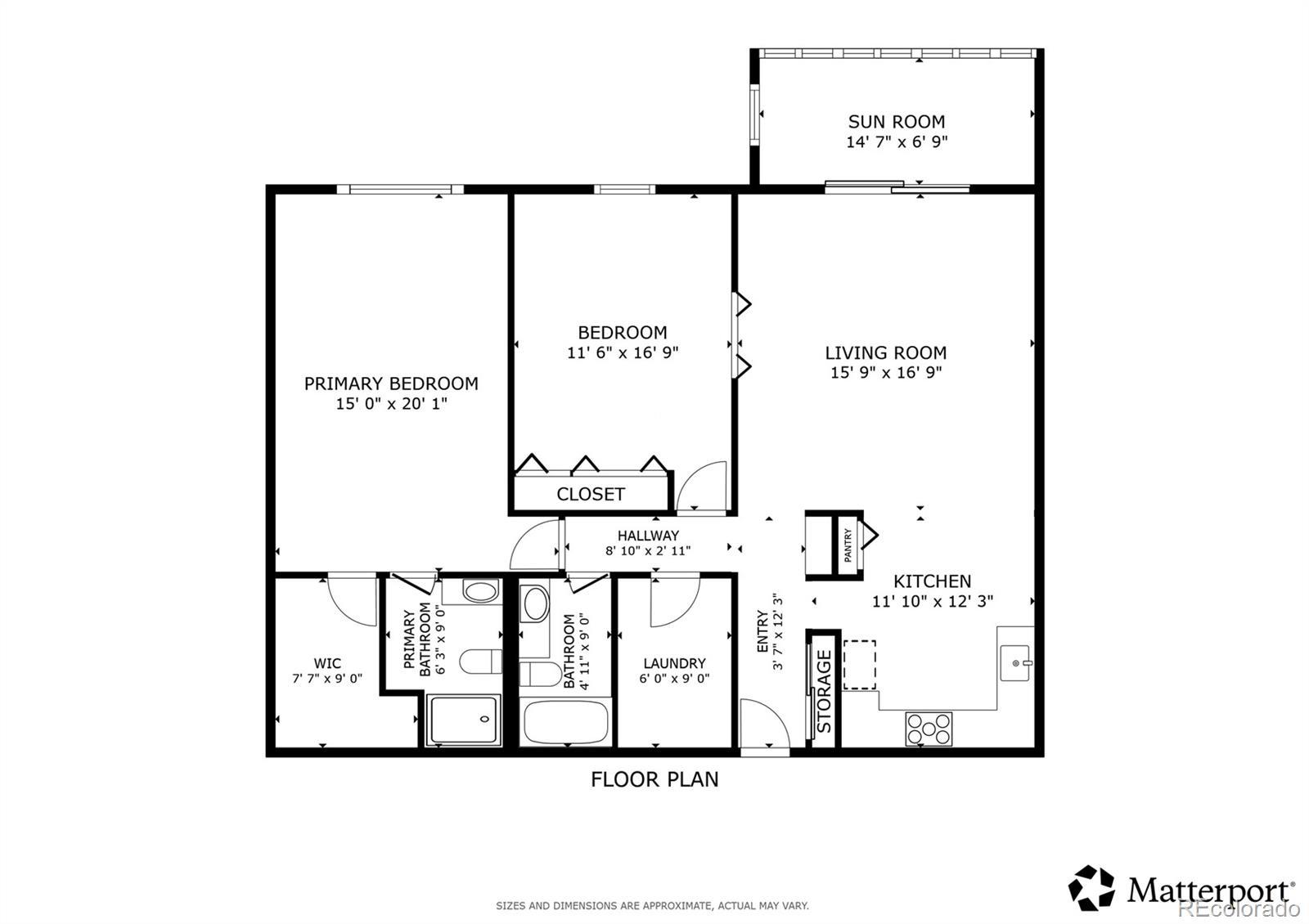Find us on...
Dashboard
- $225k Price
- 2 Beds
- 2 Baths
- 1,200 Sqft
New Search X
755 S Alton Way 9d
* NEW FEATURES! * Looking for the perfect home in an active living community. This top-floor condo in a secure 55+ community combines comfort, independence, and peace of mind. The unit is move-in ready with fresh updates and plenty of opportunity to add your personal touch. Enjoy the quiet north-facing location with no upstairs neighbors, plus an enclosed lanai with new laminate flooring, designed for you to create the perfect spot to relax or entertain. The functional layout supports both independent living or space for a live-in caregiver. Additional highlights include: Oversized storage closet inside the unit, Extra storage conveniently located on the same floor, Detached 1-car garage, Property Insurance is included in the HOA, Elevator access & secure entry, and Beautifully maintained common areas. Community amenities include a golf course, fitness center, clubhouse, restaurant, and a calendar full of social events, all within one of Denver’s most desirable active adult neighborhoods. Don’t miss your chance to see the new features in person. Please schedule your private showing today! Realtors: Please review showing instructions for property access. Thank you for showing!
Listing Office: Redfin Corporation 
Essential Information
- MLS® #2165963
- Price$225,000
- Bedrooms2
- Bathrooms2.00
- Full Baths1
- Square Footage1,200
- Acres0.00
- Year Built1966
- TypeResidential
- Sub-TypeCondominium
- StatusActive
Community Information
- Address755 S Alton Way 9d
- SubdivisionWindsor Gardens
- CityDenver
- CountyDenver
- StateCO
- Zip Code80247
Amenities
- Parking Spaces1
- # of Garages1
- Has PoolYes
- PoolIndoor, Outdoor Pool
Amenities
Business Center, Clubhouse, Coin Laundry, Elevator(s), Fitness Center, Garden Area, Golf Course, On Site Management, Pool, Sauna, Spa/Hot Tub, Storage, Trail(s)
Utilities
Cable Available, Electricity Available, Internet Access (Wired)
Interior
- HeatingBaseboard
- CoolingAir Conditioning-Room
- StoriesOne
Interior Features
Ceiling Fan(s), Eat-in Kitchen, Elevator, Entrance Foyer, High Ceilings, No Stairs, Pantry, Walk-In Closet(s), Wet Bar
Appliances
Dishwasher, Microwave, Oven, Range, Refrigerator
Exterior
- RoofConcrete, Tar/Gravel
Exterior Features
Balcony, Elevator, Tennis Court(s)
Lot Description
Landscaped, Near Public Transit
School Information
- DistrictDenver 1
- ElementaryPlace Bridge Academy
- MiddlePlace Bridge Academy
- HighGeorge Washington
Additional Information
- Date ListedOctober 1st, 2025
- ZoningO-1
Listing Details
 Redfin Corporation
Redfin Corporation
 Terms and Conditions: The content relating to real estate for sale in this Web site comes in part from the Internet Data eXchange ("IDX") program of METROLIST, INC., DBA RECOLORADO® Real estate listings held by brokers other than RE/MAX Professionals are marked with the IDX Logo. This information is being provided for the consumers personal, non-commercial use and may not be used for any other purpose. All information subject to change and should be independently verified.
Terms and Conditions: The content relating to real estate for sale in this Web site comes in part from the Internet Data eXchange ("IDX") program of METROLIST, INC., DBA RECOLORADO® Real estate listings held by brokers other than RE/MAX Professionals are marked with the IDX Logo. This information is being provided for the consumers personal, non-commercial use and may not be used for any other purpose. All information subject to change and should be independently verified.
Copyright 2026 METROLIST, INC., DBA RECOLORADO® -- All Rights Reserved 6455 S. Yosemite St., Suite 500 Greenwood Village, CO 80111 USA
Listing information last updated on February 23rd, 2026 at 4:03am MST.

