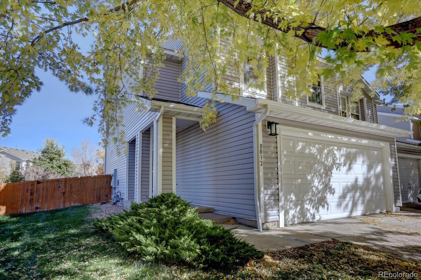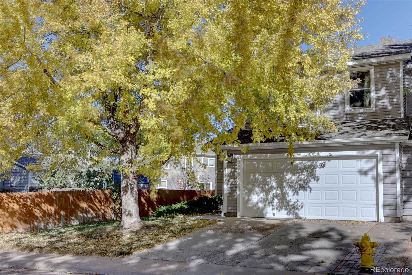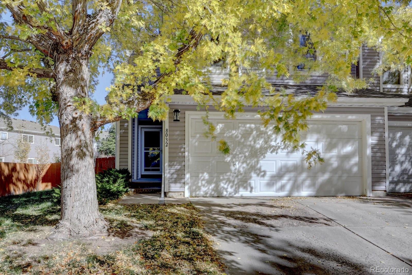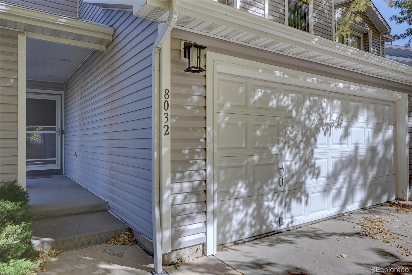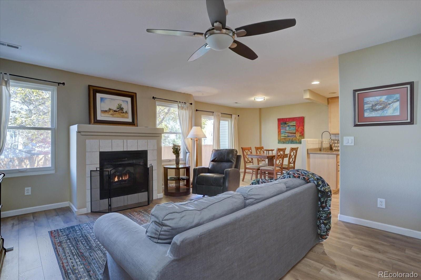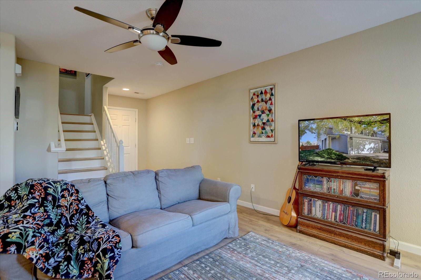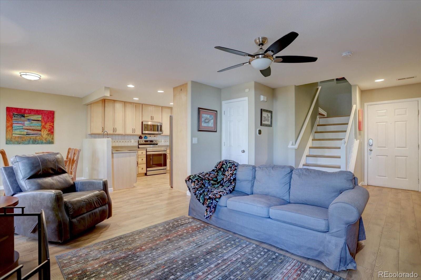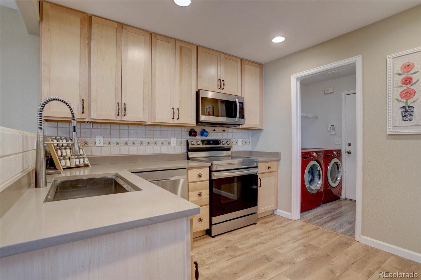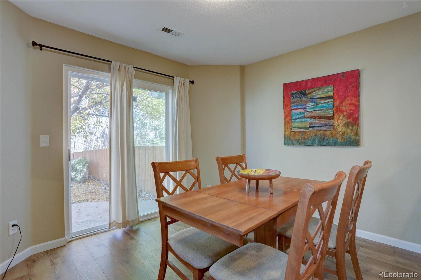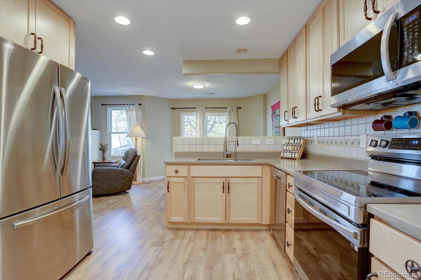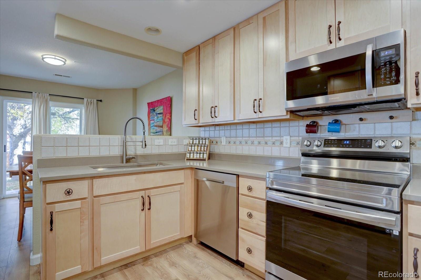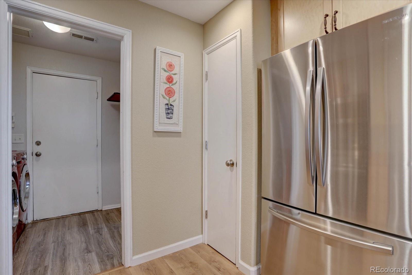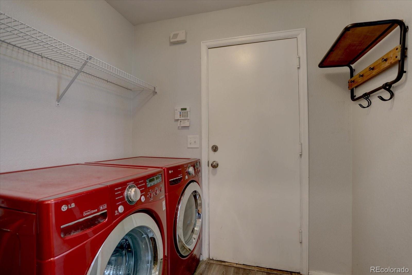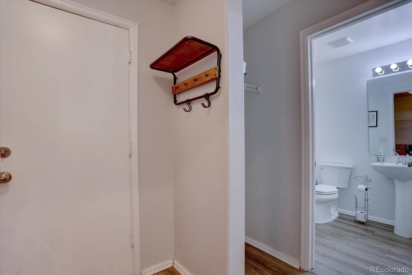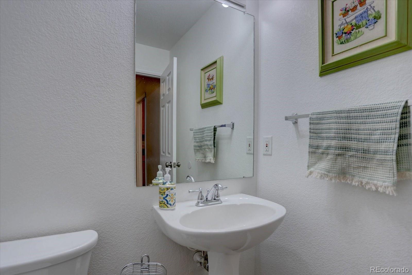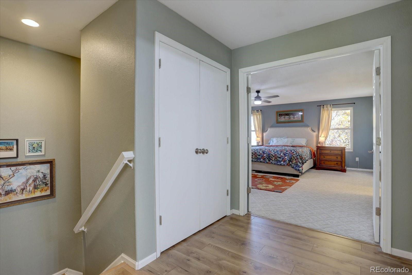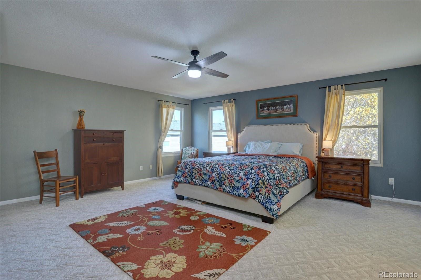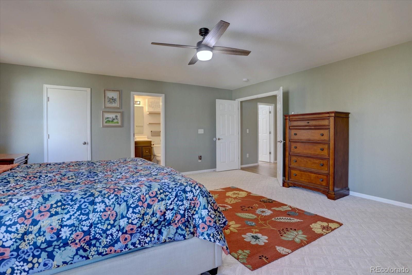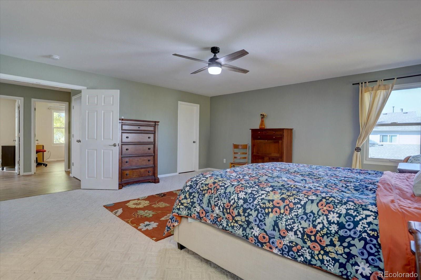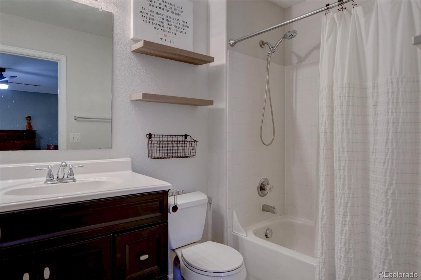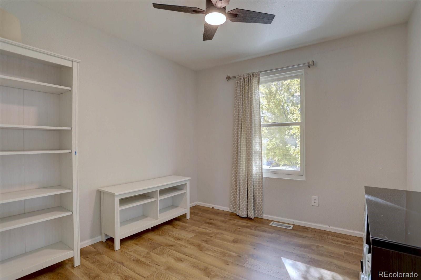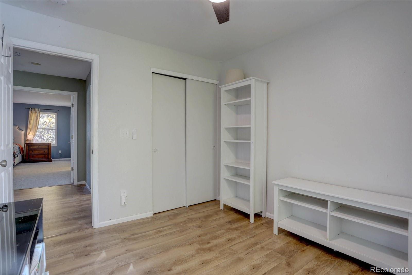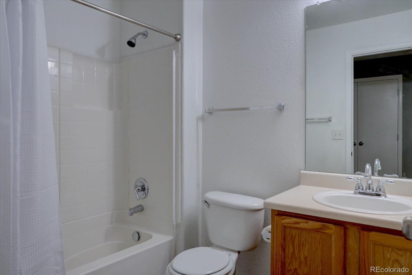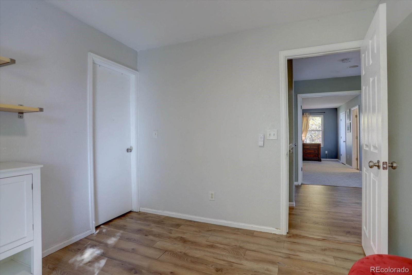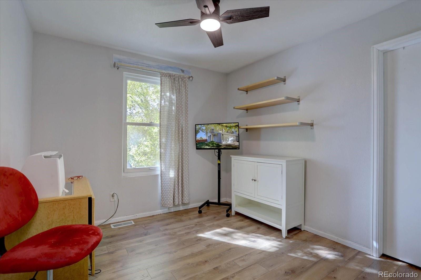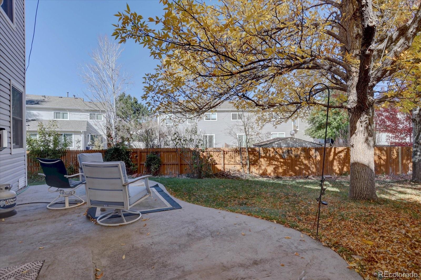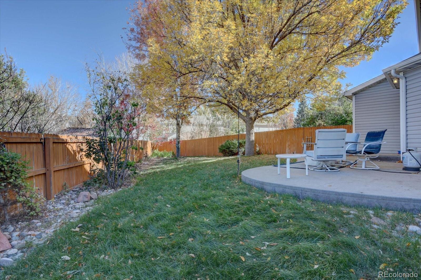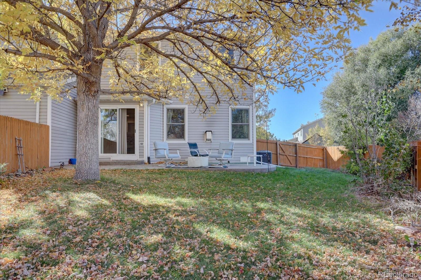Find us on...
Dashboard
- 3 Beds
- 3 Baths
- 1,533 Sqft
- .1 Acres
New Search X
8032 S Kalispell Way
Welcome home to this amazing PAIRED TOWNHOME in the desirable Southcreek neighborhood! This home features three bedrooms including a ROOMY PRIMARY SUITE with a full bath & TWO WALK IN CLOSETS, a second full bath upstairs & a 1/2 powder bath next to the main floor laundry room. Also on the main level are a SPACIOUS KITCHEN complete with sleek QUARTZ COUNTERS, STAINLESS APPLIANCES and lots of cabinet space & a living room with cozy gas fireplace and a dining room that leads to the backyard. You'll love the NEWER LVP WOOD FLOORING and the NEWER ANDERSON WINDOWS THROUGHOUT. Outside you'll appreciate relaxing or entertaining in the PRIVATE, FULLY FENCED BACKYARD WITH MATURE TREES & AMPLE SIZED CONCRETE PATIO. Enjoy being in coveted CHERRY CREEK SCHOOL DISTRICT. This PRIME LOCATION offers close proximity to restaurants, movie theatre, shopping & easy access to open space & Cherry Creek biking & hiking trails. **RECENTLY APPRAISED for $515K!! This home offers exceptional value and a rare opportunity for the lucky new owner to have BUILT-IN EQUITY FROM DAY 1!
Listing Office: Berkshire Hathaway HomeServices Colorado, LLC - Highlands Ranch Real Estate 
Essential Information
- MLS® #2166557
- Price$475,000
- Bedrooms3
- Bathrooms3.00
- Full Baths2
- Half Baths1
- Square Footage1,533
- Acres0.10
- Year Built2001
- TypeResidential
- Sub-TypeTownhouse
- StatusPending
Community Information
- Address8032 S Kalispell Way
- SubdivisionSouthcreek
- CityEnglewood
- CountyArapahoe
- StateCO
- Zip Code80112
Amenities
- AmenitiesPark, Trail(s)
- Parking Spaces2
- ParkingConcrete, Lighted
- # of Garages2
Utilities
Cable Available, Electricity Connected, Internet Access (Wired), Natural Gas Connected, Phone Available
Interior
- HeatingForced Air, Natural Gas
- CoolingCentral Air
- FireplaceYes
- # of Fireplaces1
- FireplacesFamily Room, Gas, Gas Log
- StoriesTwo
Interior Features
Ceiling Fan(s), Open Floorplan, Pantry, Primary Suite, Quartz Counters, Smoke Free, Solid Surface Counters, Walk-In Closet(s), Wired for Data
Appliances
Dishwasher, Disposal, Microwave, Oven, Refrigerator
Exterior
- WindowsDouble Pane Windows
- RoofComposition
Exterior Features
Lighting, Private Yard, Rain Gutters
Lot Description
Landscaped, Master Planned, Near Public Transit, Sprinklers In Front, Sprinklers In Rear
School Information
- DistrictCherry Creek 5
- ElementaryRed Hawk Ridge
- MiddleLiberty
- HighGrandview
Additional Information
- Date ListedOctober 24th, 2025
Listing Details
Berkshire Hathaway HomeServices Colorado, LLC - Highlands Ranch Real Estate
 Terms and Conditions: The content relating to real estate for sale in this Web site comes in part from the Internet Data eXchange ("IDX") program of METROLIST, INC., DBA RECOLORADO® Real estate listings held by brokers other than RE/MAX Professionals are marked with the IDX Logo. This information is being provided for the consumers personal, non-commercial use and may not be used for any other purpose. All information subject to change and should be independently verified.
Terms and Conditions: The content relating to real estate for sale in this Web site comes in part from the Internet Data eXchange ("IDX") program of METROLIST, INC., DBA RECOLORADO® Real estate listings held by brokers other than RE/MAX Professionals are marked with the IDX Logo. This information is being provided for the consumers personal, non-commercial use and may not be used for any other purpose. All information subject to change and should be independently verified.
Copyright 2025 METROLIST, INC., DBA RECOLORADO® -- All Rights Reserved 6455 S. Yosemite St., Suite 500 Greenwood Village, CO 80111 USA
Listing information last updated on December 30th, 2025 at 6:18am MST.

