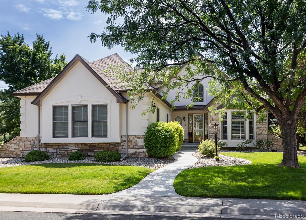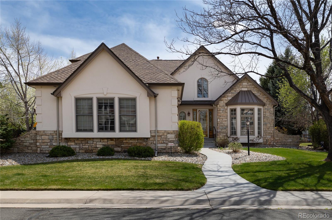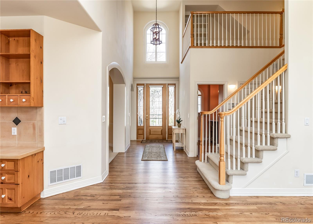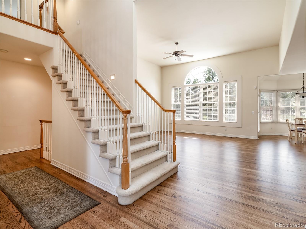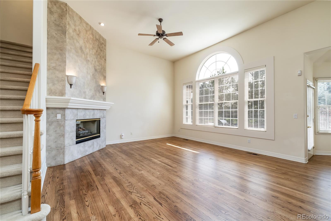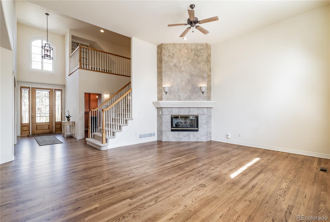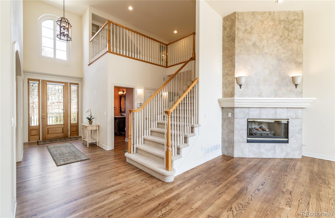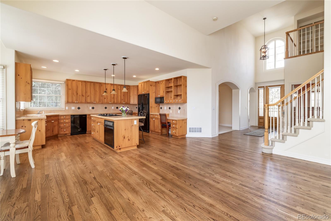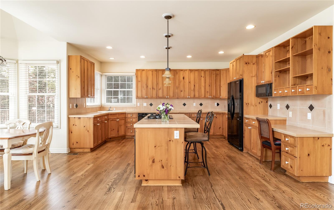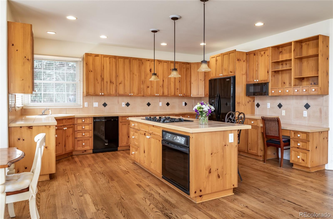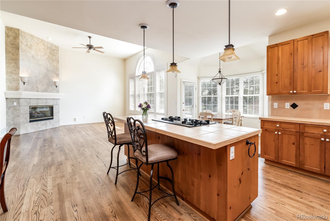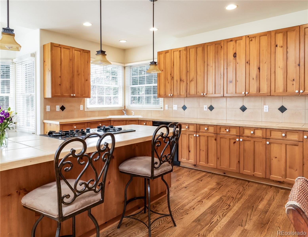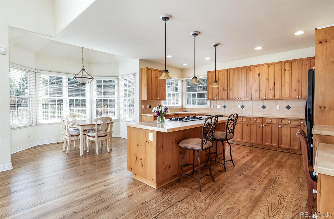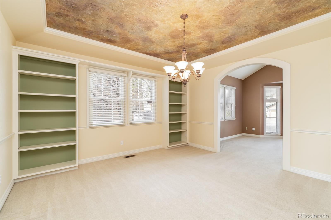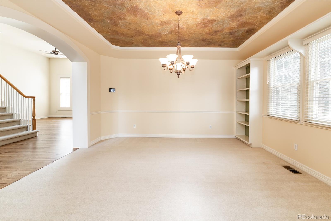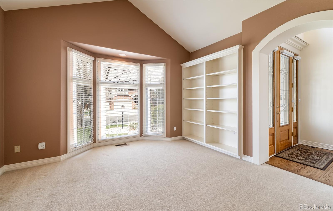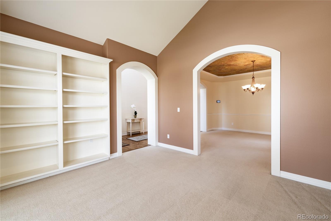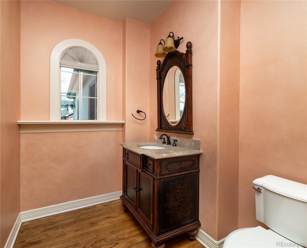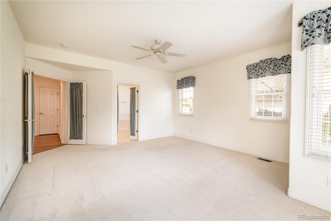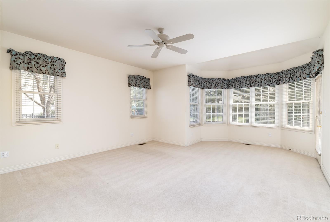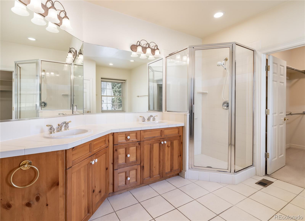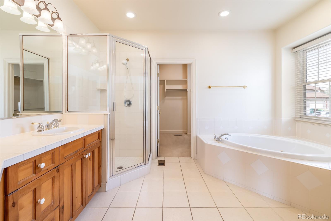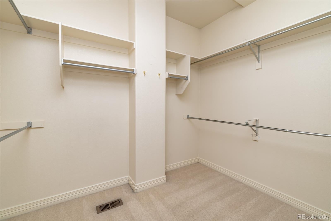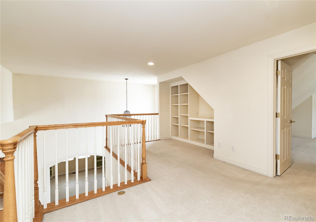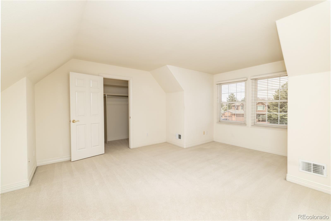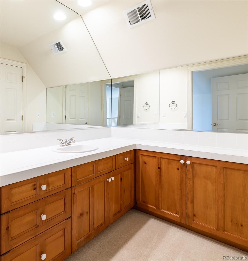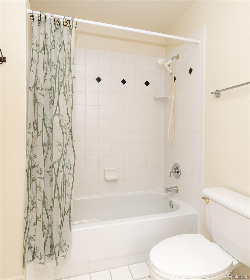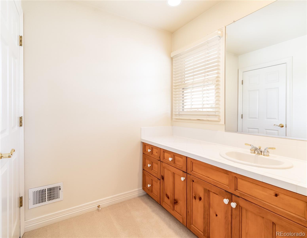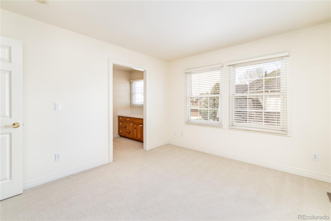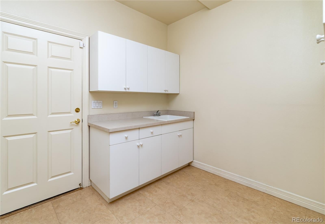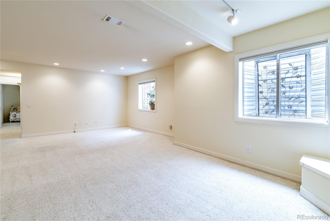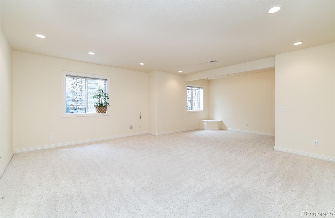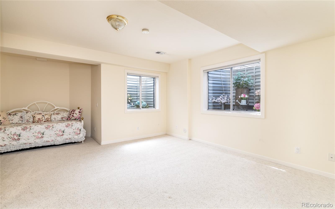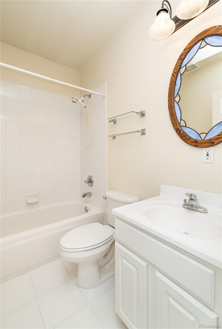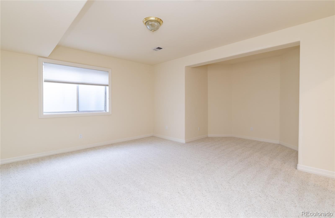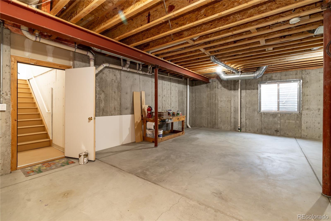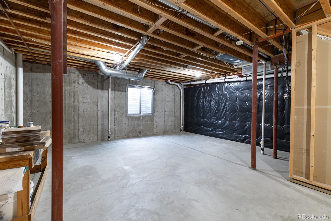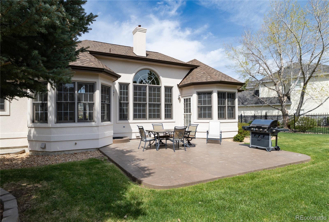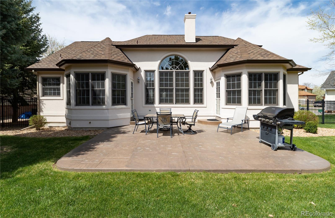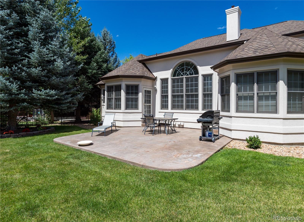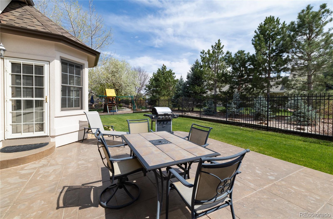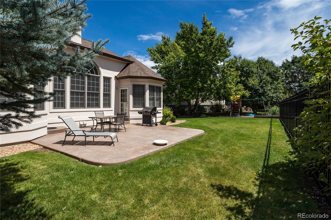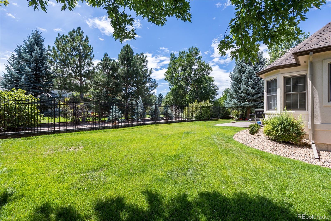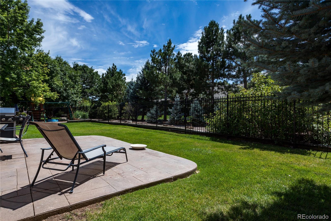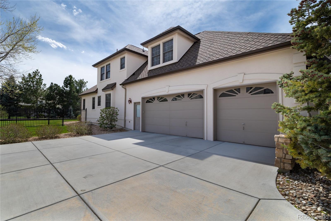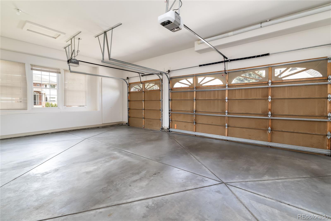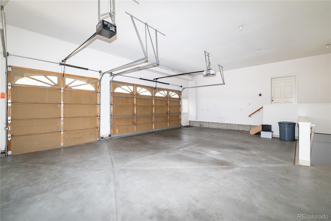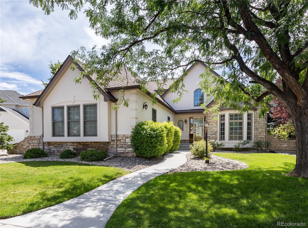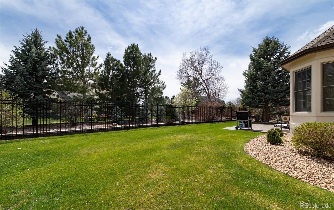Find us on...
Dashboard
- 5 Beds
- 4 Baths
- 4,227 Sqft
- .23 Acres
New Search X
6271 S Billings Way
Luxury Home with Main Floor Primary in Sought-After Country Club Estates! This impeccably maintained 5 bedroom, 4 bath home is located just moments away from Cherry Creek State Park and Valley Country Club. The open floor plan offers a grand family room with soaring ceilings, a gas fireplace and abundant natural light. The spacious kitchen features rich wood cabinetry, a large center island with gas cooktop, built-in desk and sun-lit breakfast nook overlooking the serene backyard. The main floor primary suite has French doors, a sitting area, jetted tub, dual vanities and a walk-in closet.... more »
Listing Office: Kentwood Real Estate DTC, LLC 
Essential Information
- MLS® #2166880
- Price$1,200,000
- Bedrooms5
- Bathrooms4.00
- Full Baths3
- Half Baths1
- Square Footage4,227
- Acres0.23
- Year Built1996
- TypeResidential
- Sub-TypeSingle Family Residence
- StatusPending
Community Information
- Address6271 S Billings Way
- SubdivisionCountry Club Estates
- CityCentennial
- CountyArapahoe
- StateCO
- Zip Code80111
Amenities
- Parking Spaces3
- # of Garages3
Utilities
Cable Available, Electricity Connected, Internet Access (Wired), Natural Gas Connected
Parking
Concrete, Dry Walled, Exterior Access Door, Finished
Interior
- HeatingForced Air, Natural Gas
- CoolingCentral Air
- FireplaceYes
- # of Fireplaces1
- FireplacesGreat Room
- StoriesTwo
Interior Features
Breakfast Nook, Ceiling Fan(s), Eat-in Kitchen, Entrance Foyer, Five Piece Bath, High Ceilings, High Speed Internet, Jack & Jill Bathroom, Jet Action Tub, Kitchen Island, Primary Suite, Smoke Free, Vaulted Ceiling(s), Walk-In Closet(s)
Appliances
Cooktop, Dishwasher, Disposal, Humidifier, Microwave, Oven, Refrigerator, Self Cleaning Oven, Sump Pump
Exterior
- Exterior FeaturesPrivate Yard, Rain Gutters
- RoofComposition
- FoundationConcrete Perimeter
Lot Description
Cul-De-Sac, Level, Sprinklers In Front, Sprinklers In Rear
Windows
Double Pane Windows, Window Coverings
School Information
- DistrictCherry Creek 5
- ElementaryHigh Plains
- MiddleCampus
- HighCherry Creek
Additional Information
- Date ListedApril 25th, 2025
Listing Details
 Kentwood Real Estate DTC, LLC
Kentwood Real Estate DTC, LLC
Office Contact
jinnohn@kentwood.com,303-807-9949
 Terms and Conditions: The content relating to real estate for sale in this Web site comes in part from the Internet Data eXchange ("IDX") program of METROLIST, INC., DBA RECOLORADO® Real estate listings held by brokers other than RE/MAX Professionals are marked with the IDX Logo. This information is being provided for the consumers personal, non-commercial use and may not be used for any other purpose. All information subject to change and should be independently verified.
Terms and Conditions: The content relating to real estate for sale in this Web site comes in part from the Internet Data eXchange ("IDX") program of METROLIST, INC., DBA RECOLORADO® Real estate listings held by brokers other than RE/MAX Professionals are marked with the IDX Logo. This information is being provided for the consumers personal, non-commercial use and may not be used for any other purpose. All information subject to change and should be independently verified.
Copyright 2025 METROLIST, INC., DBA RECOLORADO® -- All Rights Reserved 6455 S. Yosemite St., Suite 500 Greenwood Village, CO 80111 USA
Listing information last updated on May 8th, 2025 at 2:19pm MDT.

