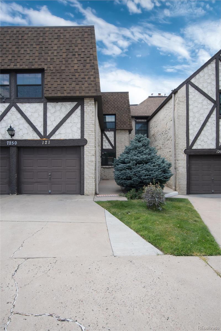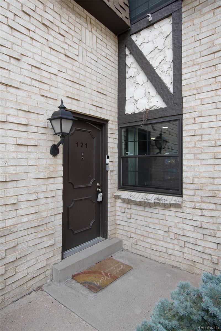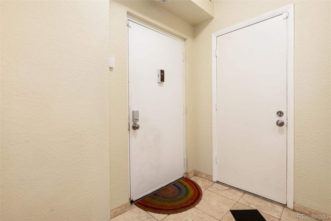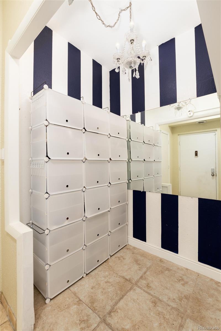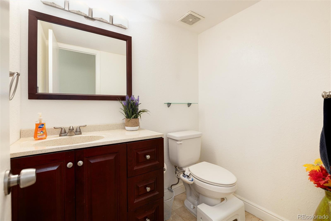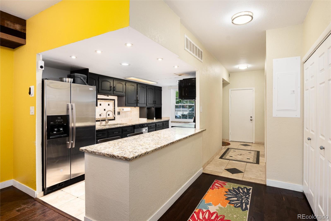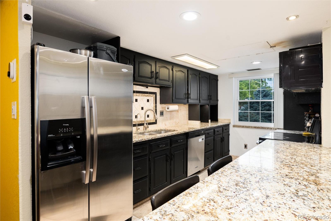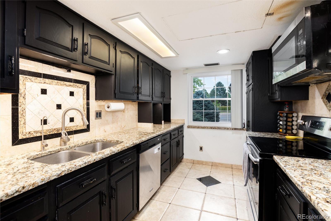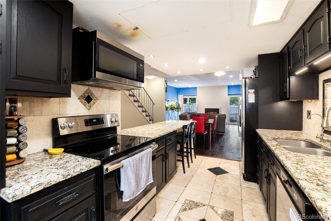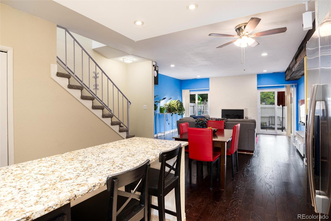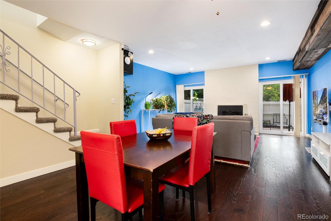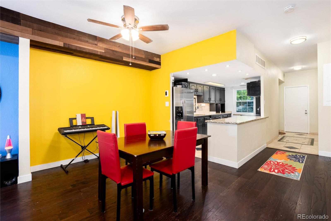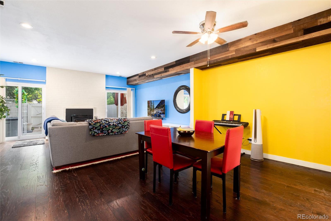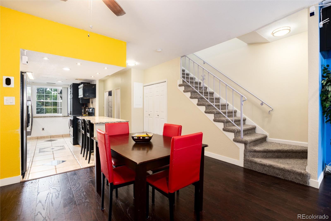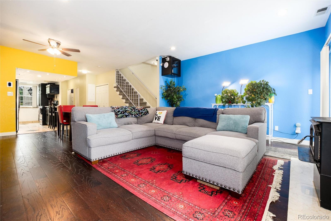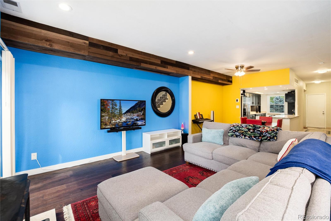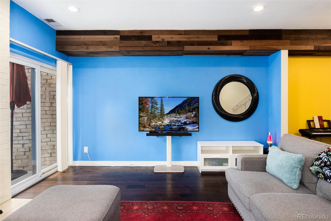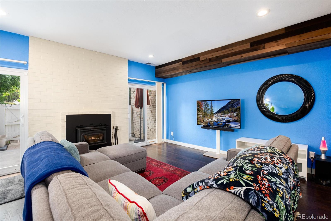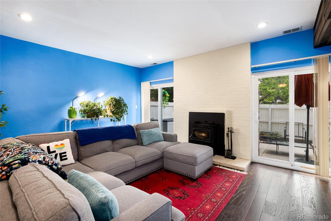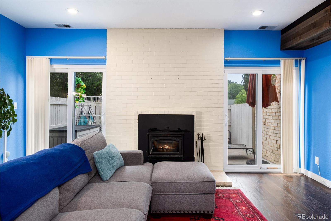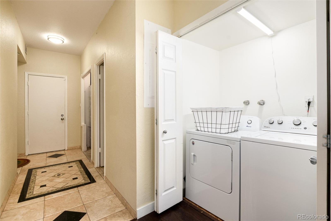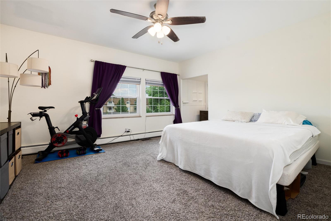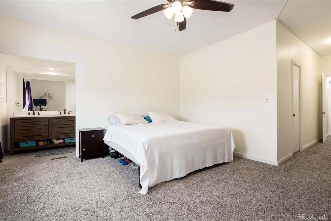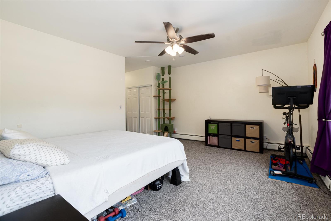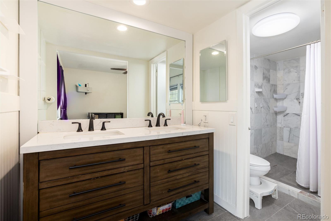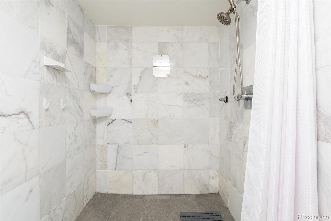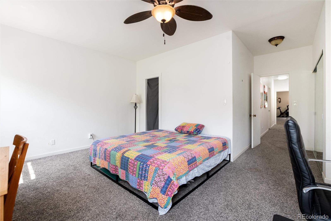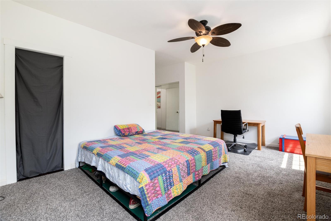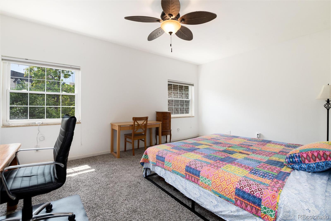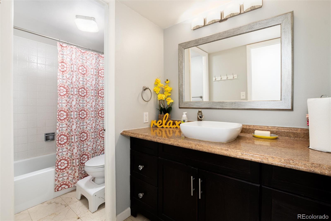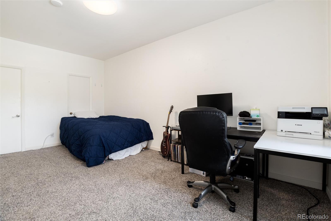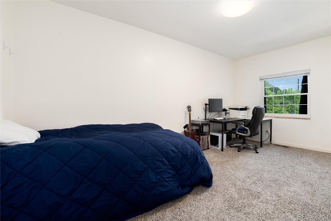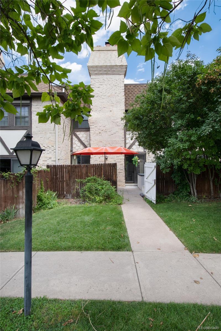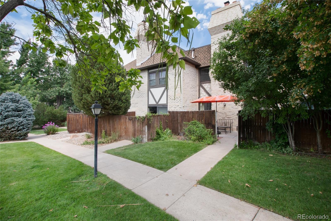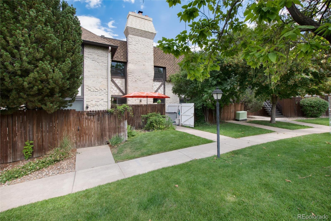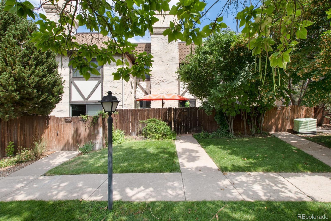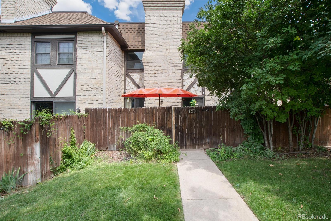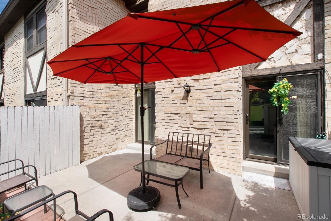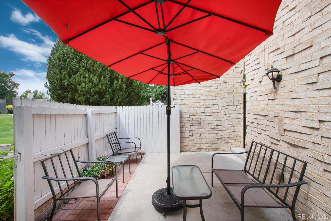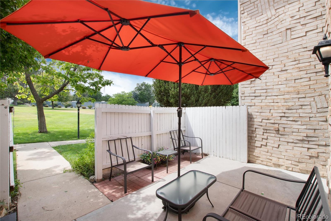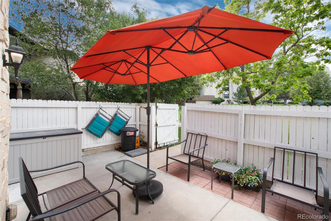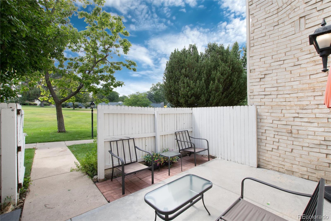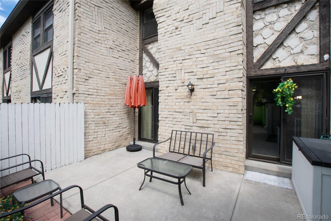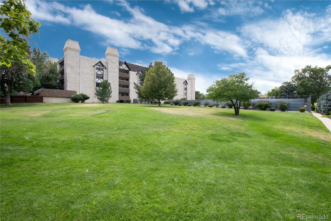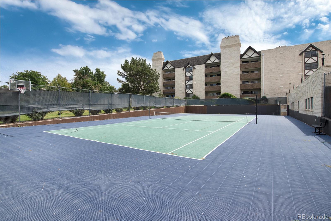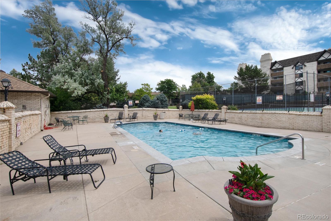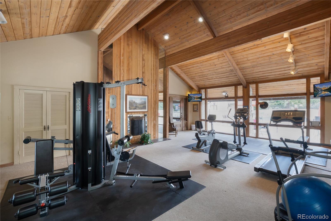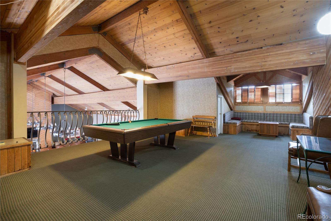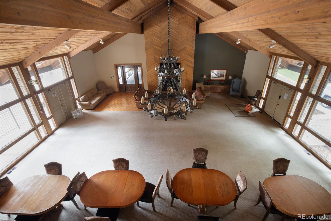Find us on...
Dashboard
- $410k Price
- 3 Beds
- 3 Baths
- 2,018 Sqft
New Search X
7250 Eastmoor Drive 121
SELLER WILL PAY 6 MONTHS HOA FEES AND WILL PAY OFF THE SPECIAL ASSESSMENT AT CLOSING!! Welcome to this charming, spacious, and full of potential two story condo in Denver’s desirable Hampden South neighborhood. This rare 3-bed, 3-bath condo, spread across just over 2,000 sq ft, offers a versatile layout perfect for families, guests, or a dedicated home office. Built in 1974, the property provides both timeless appeal and solid value, with a current Zestimate near $425K. Set within the tranquil Eastmoor Park community, this home provides access to scenic greenbelts, well-maintained common areas, and a peaceful atmosphere. Enjoy the convenience of nearby top-rated schools all just a short drive away. A one car attached garage, in-unit laundry, generous storage space, and private outdoor areas deliver daily comfort and practicality. Open floor plan on the main level helps you to enjoy family time together. Whether you’re entertaining guests, working from home, or simply relaxing, this property blends space, functionality, and location. Priced competitively and offering enduring value, this unit is poised to appeal to discerning buyers seeking a blend of comfort, community, and long-term investment potential.
Listing Office: Keller Williams Real Estate LLC 
Essential Information
- MLS® #2168917
- Price$410,000
- Bedrooms3
- Bathrooms3.00
- Full Baths1
- Half Baths1
- Square Footage2,018
- Acres0.00
- Year Built1974
- TypeResidential
- Sub-TypeCondominium
- StatusActive
Community Information
- Address7250 Eastmoor Drive 121
- SubdivisionEastmoor Park
- CityDenver
- CountyDenver
- StateCO
- Zip Code80237
Amenities
- Parking Spaces2
- # of Garages1
Amenities
Clubhouse, Fitness Center, Gated, Park, Playground, Pool, Sauna, Tennis Court(s)
Utilities
Electricity Connected, Internet Access (Wired), Phone Connected
Parking
Electric Vehicle Charging Station(s)
Interior
- CoolingCentral Air
- FireplaceYes
- # of Fireplaces1
- FireplacesLiving Room, Wood Burning
- StoriesTwo
Interior Features
Ceiling Fan(s), Granite Counters
Appliances
Dishwasher, Disposal, Dryer, Microwave, Oven, Range, Refrigerator, Washer
Heating
Baseboard, Forced Air, Hot Water
Exterior
- Exterior FeaturesPrivate Yard
- RoofComposition
- FoundationConcrete Perimeter
School Information
- DistrictDenver 1
- ElementarySouthmoor
- MiddleHamilton
- HighThomas Jefferson
Additional Information
- Date ListedAugust 21st, 2025
- ZoningS-TH-2.5
Listing Details
Keller Williams Real Estate LLC
 Terms and Conditions: The content relating to real estate for sale in this Web site comes in part from the Internet Data eXchange ("IDX") program of METROLIST, INC., DBA RECOLORADO® Real estate listings held by brokers other than RE/MAX Professionals are marked with the IDX Logo. This information is being provided for the consumers personal, non-commercial use and may not be used for any other purpose. All information subject to change and should be independently verified.
Terms and Conditions: The content relating to real estate for sale in this Web site comes in part from the Internet Data eXchange ("IDX") program of METROLIST, INC., DBA RECOLORADO® Real estate listings held by brokers other than RE/MAX Professionals are marked with the IDX Logo. This information is being provided for the consumers personal, non-commercial use and may not be used for any other purpose. All information subject to change and should be independently verified.
Copyright 2025 METROLIST, INC., DBA RECOLORADO® -- All Rights Reserved 6455 S. Yosemite St., Suite 500 Greenwood Village, CO 80111 USA
Listing information last updated on November 3rd, 2025 at 8:18am MST.

