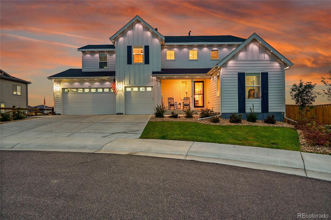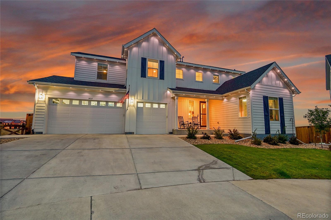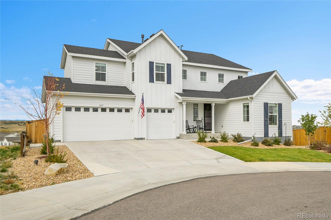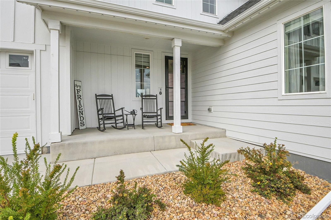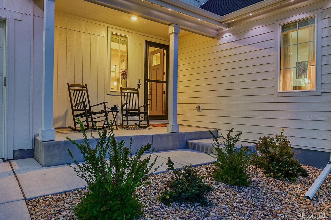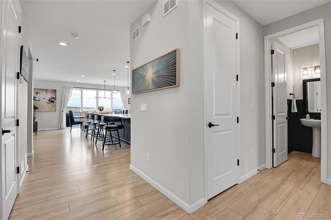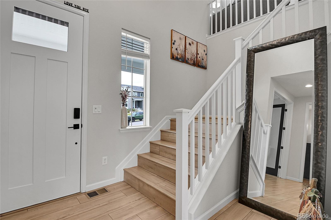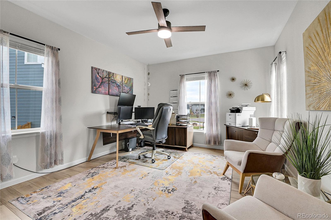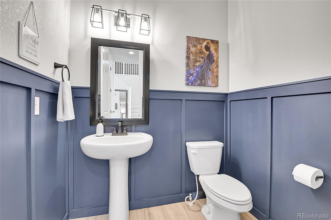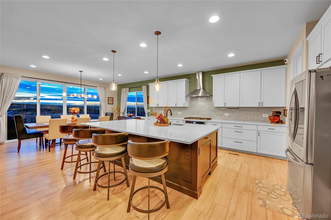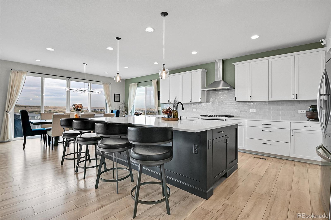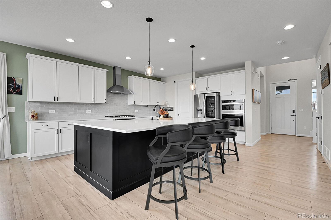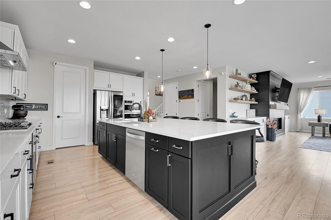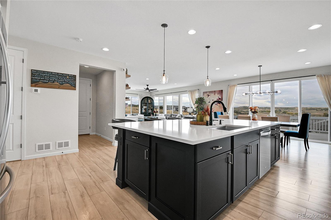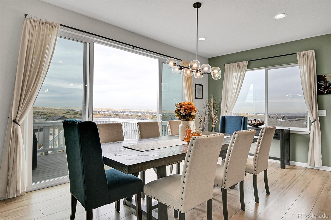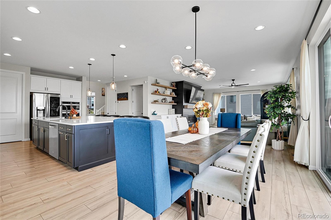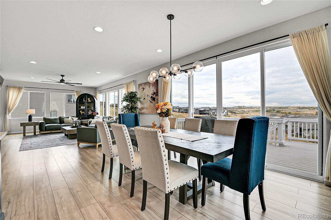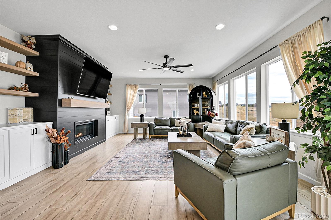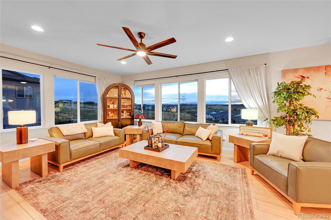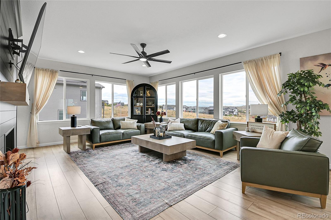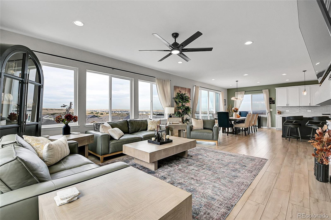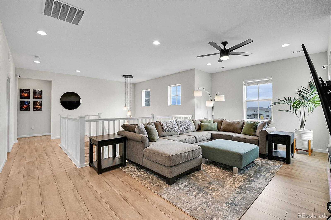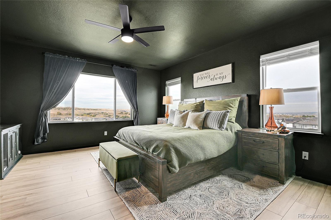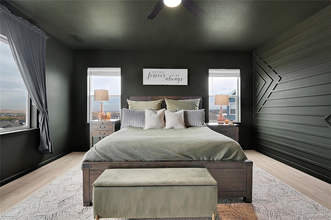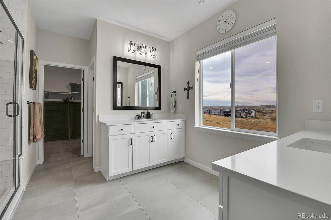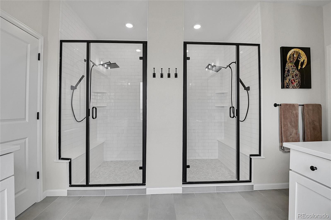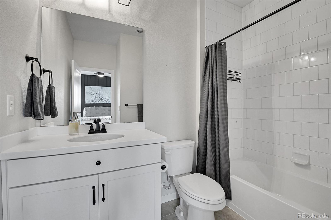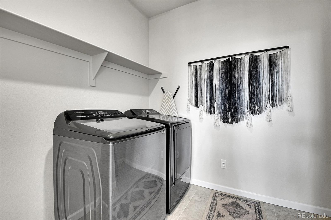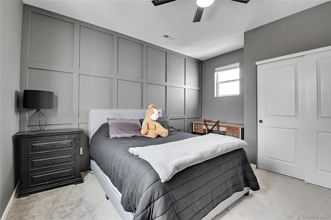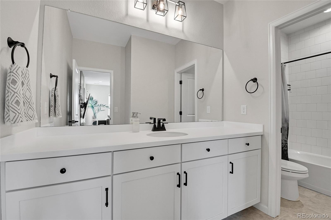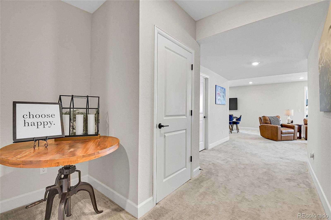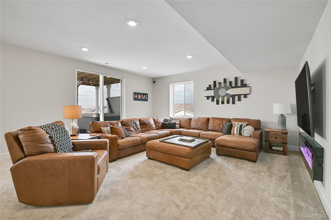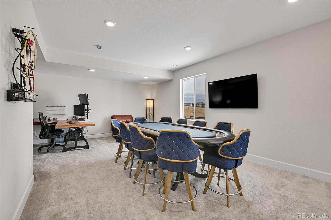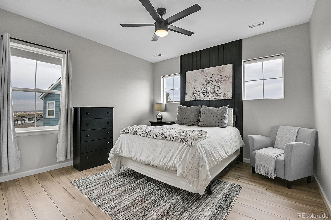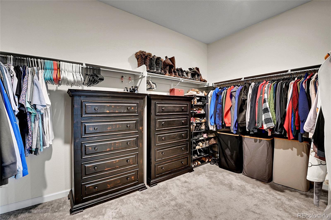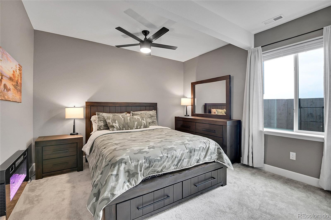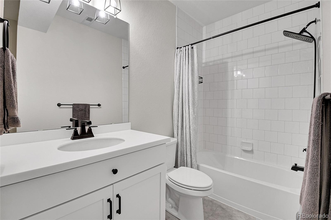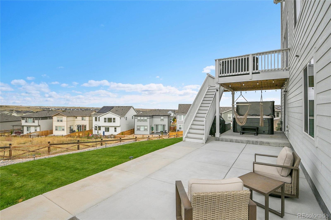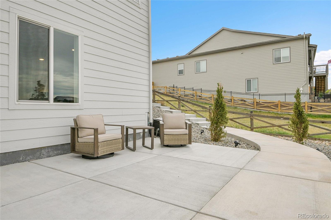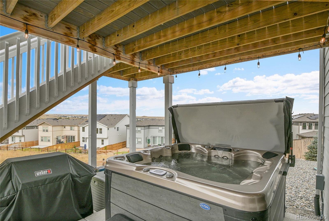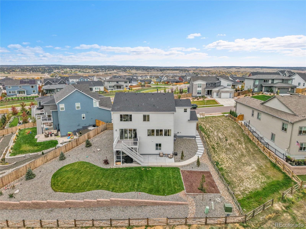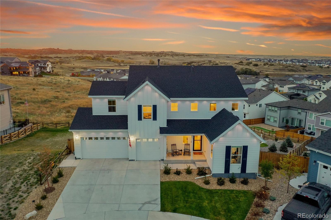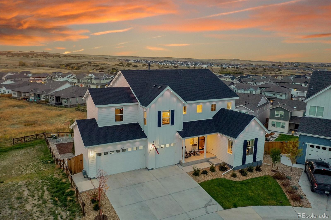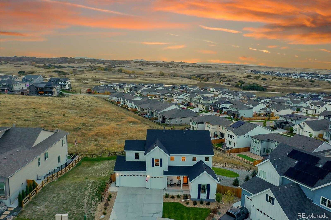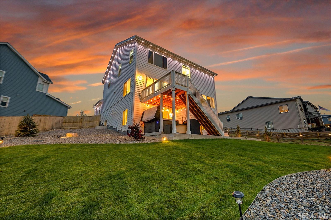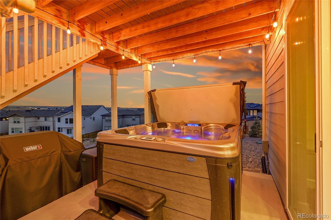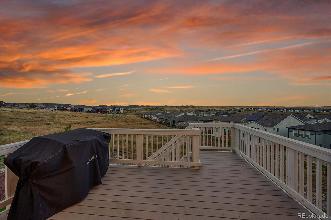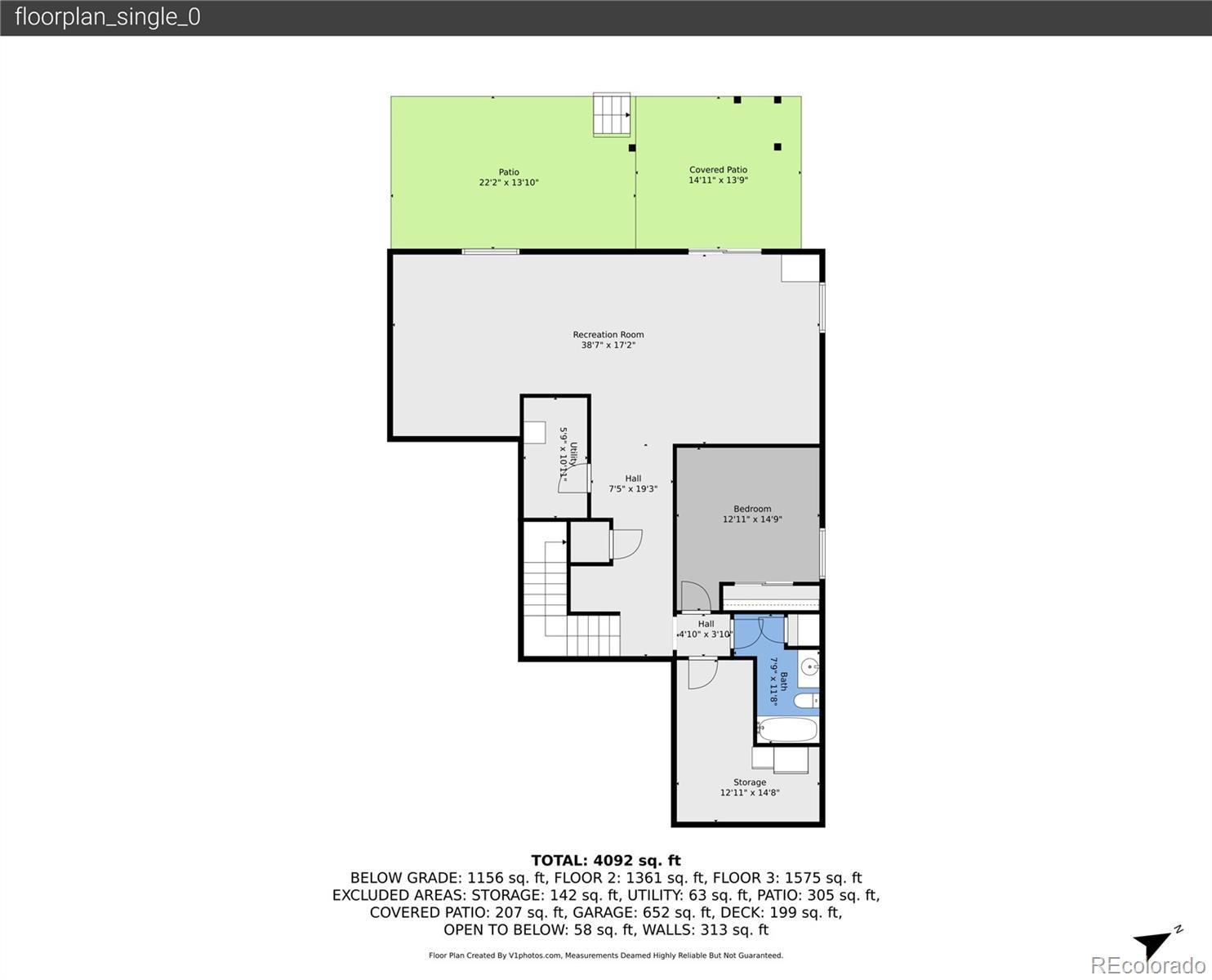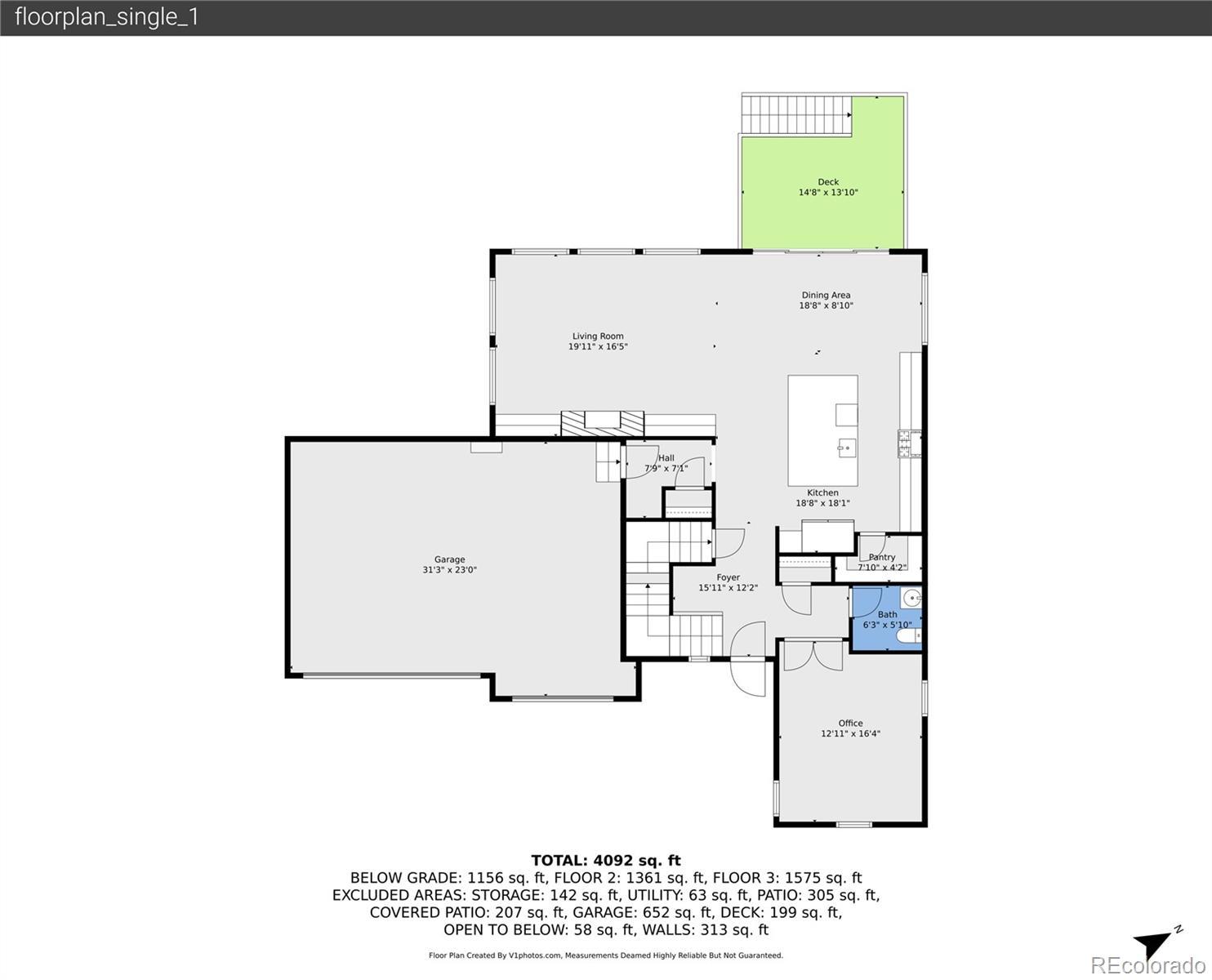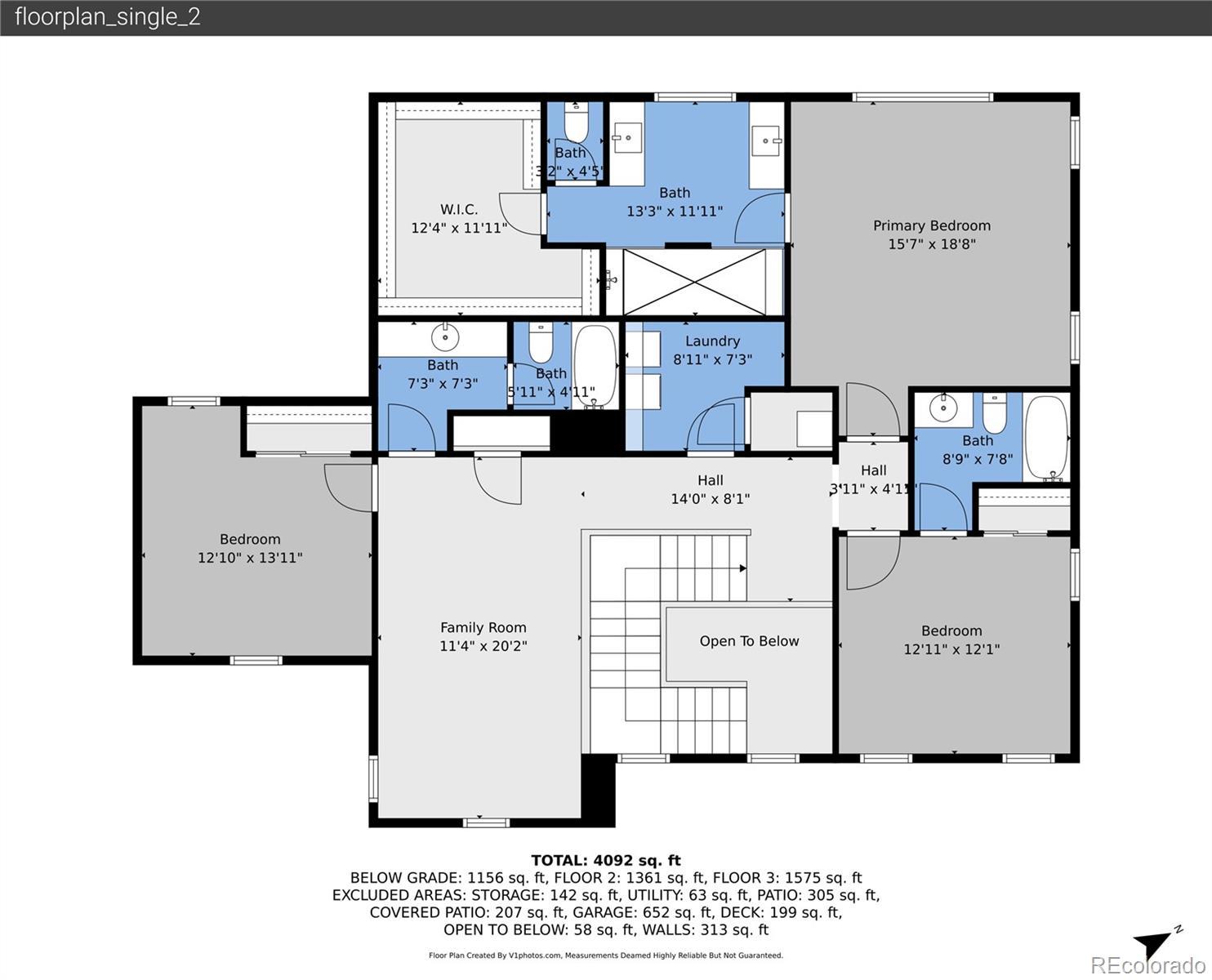Find us on...
Dashboard
- 4 Beds
- 5 Baths
- 4,379 Sqft
- .28 Acres
New Search X
14317 Shasta Daisy Pt
Welcome to 14317 Shasta Daisy Point — a beautifully designed home in The Trails at Crowfoot, offering modern living, breathtaking mountain views, and one of the largest lots in the community backing to open space. This 4-bedroom, 5-bath home blends luxurious finishes with a comfortable, open layout perfect for today’s lifestyle. The main level features gorgeous engineered wood floors, a private office, and a spacious great room with a sleek black shiplap fireplace surrounded by custom shelving. The gourmet kitchen is the heart of the home, showcasing a massive quartz island, stainless steel appliances, gas cooktop, subway tile backsplash, and a large walk-in pantry. The dining area opens to a deck where you can take in stunning sunsets and mountain views. Upstairs, you’ll find a spacious loft, and a luxurious primary suite featuring expansive views, a custom dual-entry shower with multiple shower heads, and a large walk-in closet. The finished walkout basement adds exceptional living space with a huge rec room, full bath, and access to the covered patio and private hot tub—ideal for relaxing or entertaining. Outside, enjoy the professionally landscaped yard, wide-open skies, and peaceful setting with no neighbors directly behind. Attached 3 car garage that is fully finished with custom coated floors and upgraded app controlled garage door openers. Exterior includes gemstone lighting that can change color and number of lights. Located near community parks, pool, and trails, with convenient access to Parker Road, I-25, and top-rated Douglas County schools, this exceptional home combines elegance, space, and location—everything you’ve been waiting for in Parker!
Listing Office: Realty One Group Premier 
Essential Information
- MLS® #2170224
- Price$1,175,000
- Bedrooms4
- Bathrooms5.00
- Full Baths3
- Half Baths1
- Square Footage4,379
- Acres0.28
- Year Built2022
- TypeResidential
- Sub-TypeSingle Family Residence
- StatusActive
Community Information
- Address14317 Shasta Daisy Pt
- SubdivisionTrails at Crowfoot
- CityParker
- CountyDouglas
- StateCO
- Zip Code80134
Amenities
- Parking Spaces3
- # of Garages3
- ViewMountain(s)
Amenities
Park, Pool, Tennis Court(s), Trail(s)
Utilities
Cable Available, Electricity Connected, Internet Access (Wired), Natural Gas Connected, Phone Available
Parking
Dry Walled, Finished Garage, Floor Coating, Insulated Garage, Oversized, Smart Garage Door
Interior
- HeatingForced Air
- CoolingCentral Air
- FireplaceYes
- # of Fireplaces1
- FireplacesGas, Living Room
- StoriesTwo
Interior Features
Built-in Features, Ceiling Fan(s), Kitchen Island, Open Floorplan, Pantry, Primary Suite, Quartz Counters, Radon Mitigation System, Hot Tub, Walk-In Closet(s)
Appliances
Cooktop, Dishwasher, Disposal, Dryer, Microwave, Oven, Range Hood, Refrigerator, Tankless Water Heater, Washer
Exterior
- WindowsWindow Coverings
- RoofComposition
- FoundationSlab
Exterior Features
Gas Valve, Lighting, Private Yard, Spa/Hot Tub
Lot Description
Greenbelt, Irrigated, Landscaped, Open Space, Sprinklers In Front, Sprinklers In Rear
School Information
- DistrictDouglas RE-1
- ElementaryNortheast
- MiddleSagewood
- HighPonderosa
Additional Information
- Date ListedOctober 14th, 2025
Listing Details
 Realty One Group Premier
Realty One Group Premier
 Terms and Conditions: The content relating to real estate for sale in this Web site comes in part from the Internet Data eXchange ("IDX") program of METROLIST, INC., DBA RECOLORADO® Real estate listings held by brokers other than RE/MAX Professionals are marked with the IDX Logo. This information is being provided for the consumers personal, non-commercial use and may not be used for any other purpose. All information subject to change and should be independently verified.
Terms and Conditions: The content relating to real estate for sale in this Web site comes in part from the Internet Data eXchange ("IDX") program of METROLIST, INC., DBA RECOLORADO® Real estate listings held by brokers other than RE/MAX Professionals are marked with the IDX Logo. This information is being provided for the consumers personal, non-commercial use and may not be used for any other purpose. All information subject to change and should be independently verified.
Copyright 2025 METROLIST, INC., DBA RECOLORADO® -- All Rights Reserved 6455 S. Yosemite St., Suite 500 Greenwood Village, CO 80111 USA
Listing information last updated on October 25th, 2025 at 3:48pm MDT.

