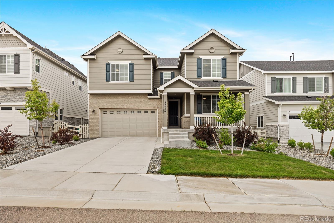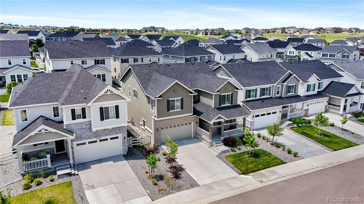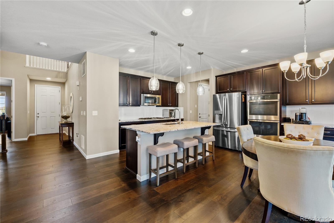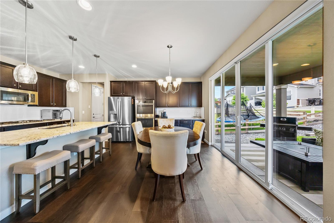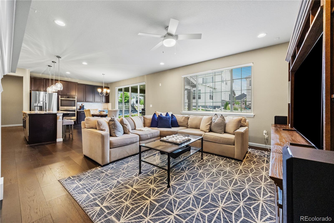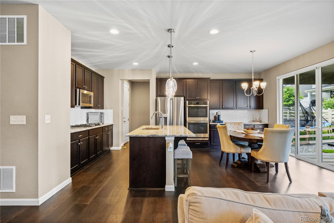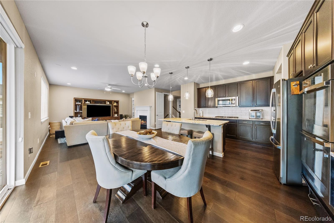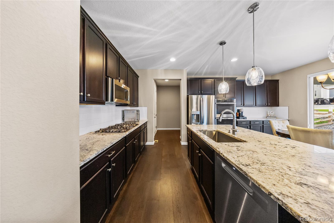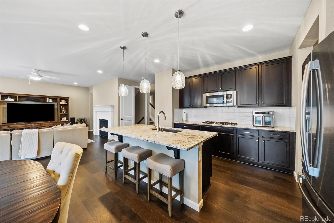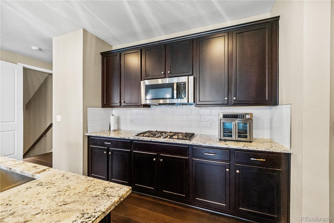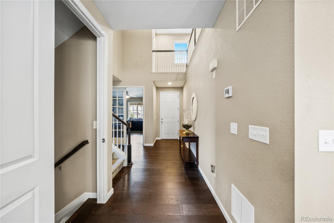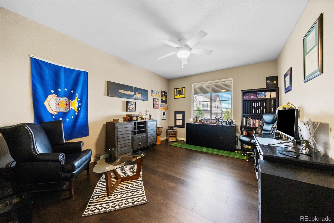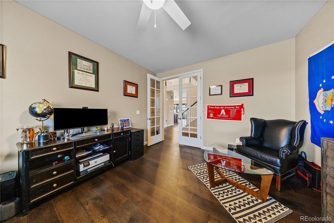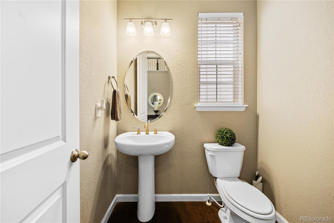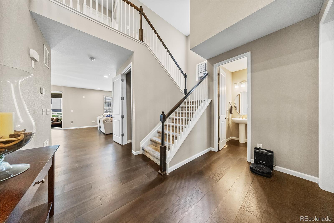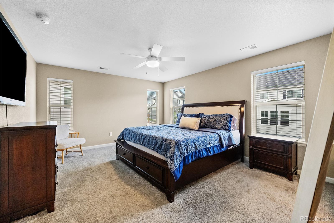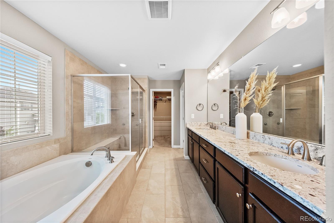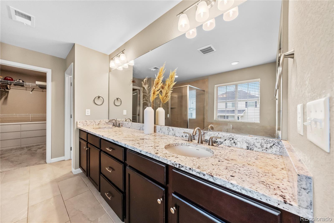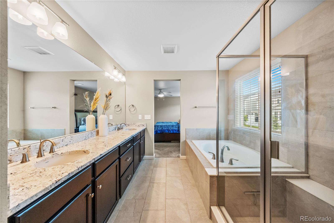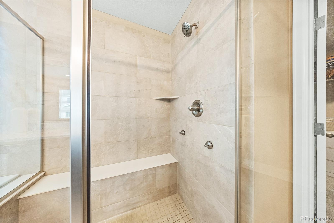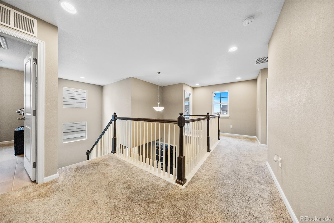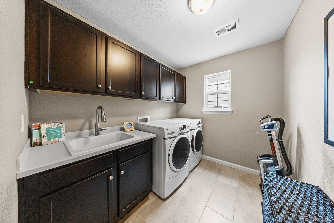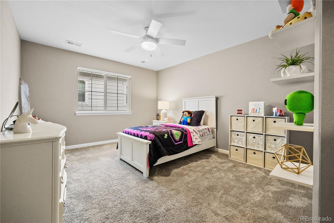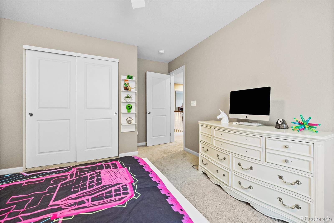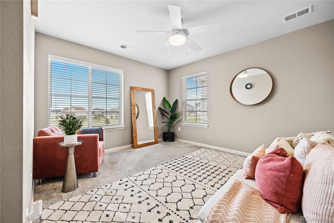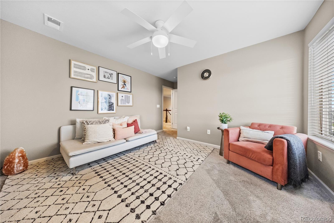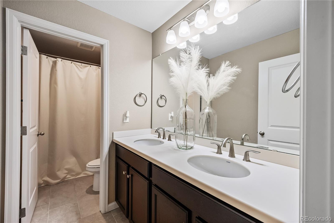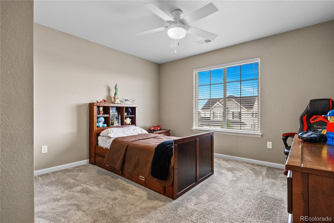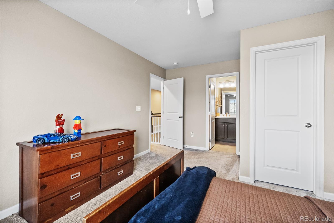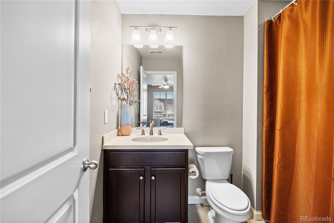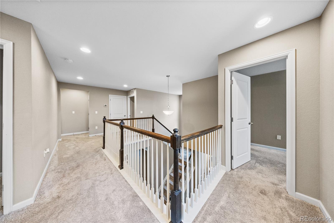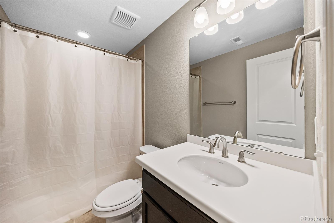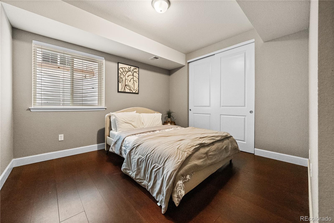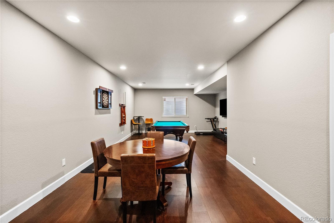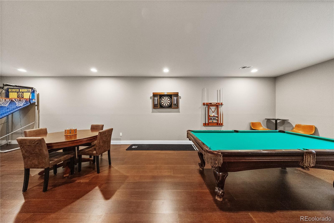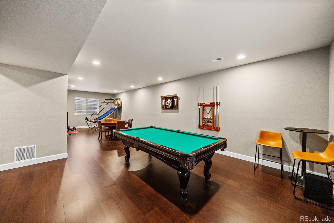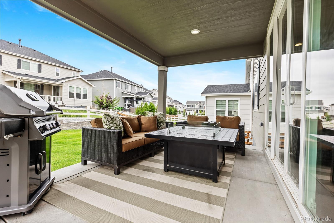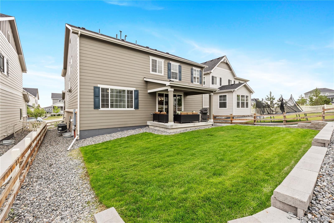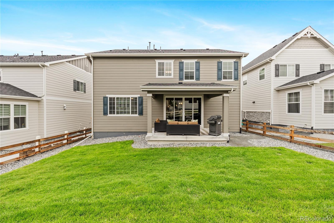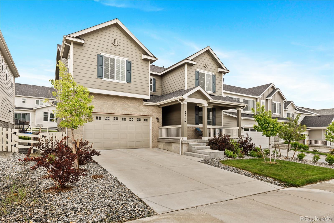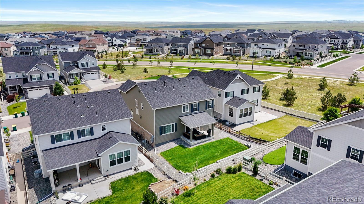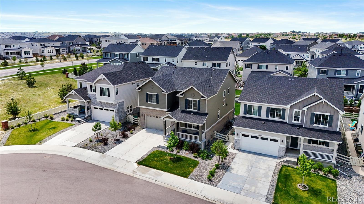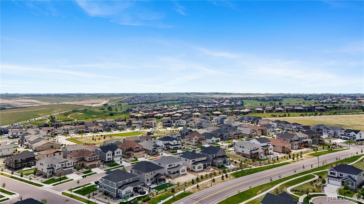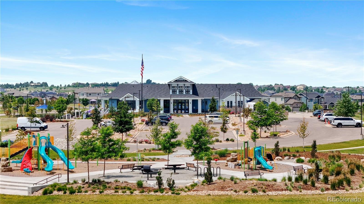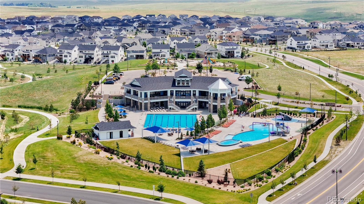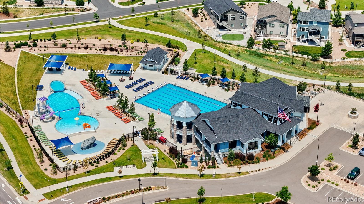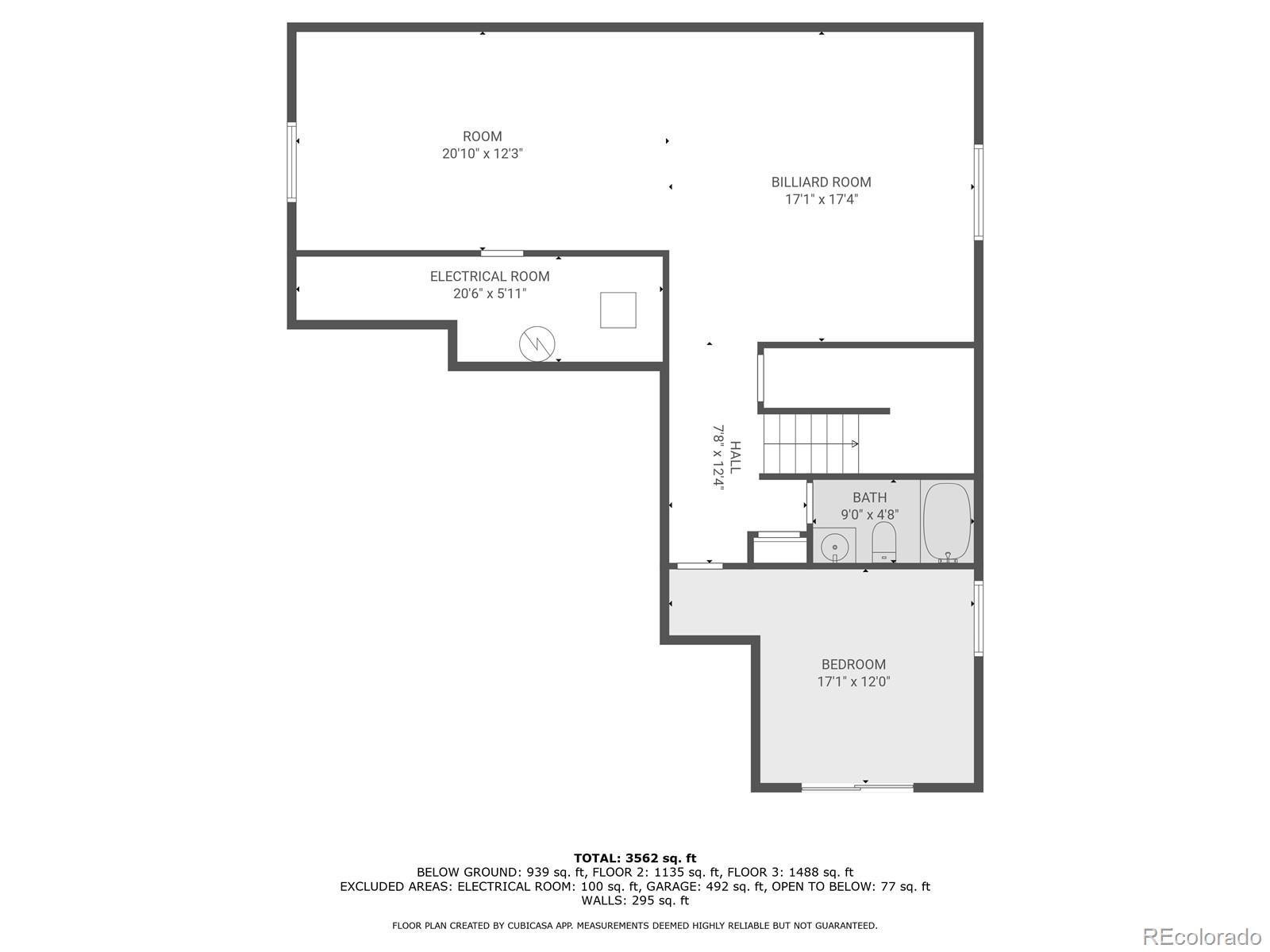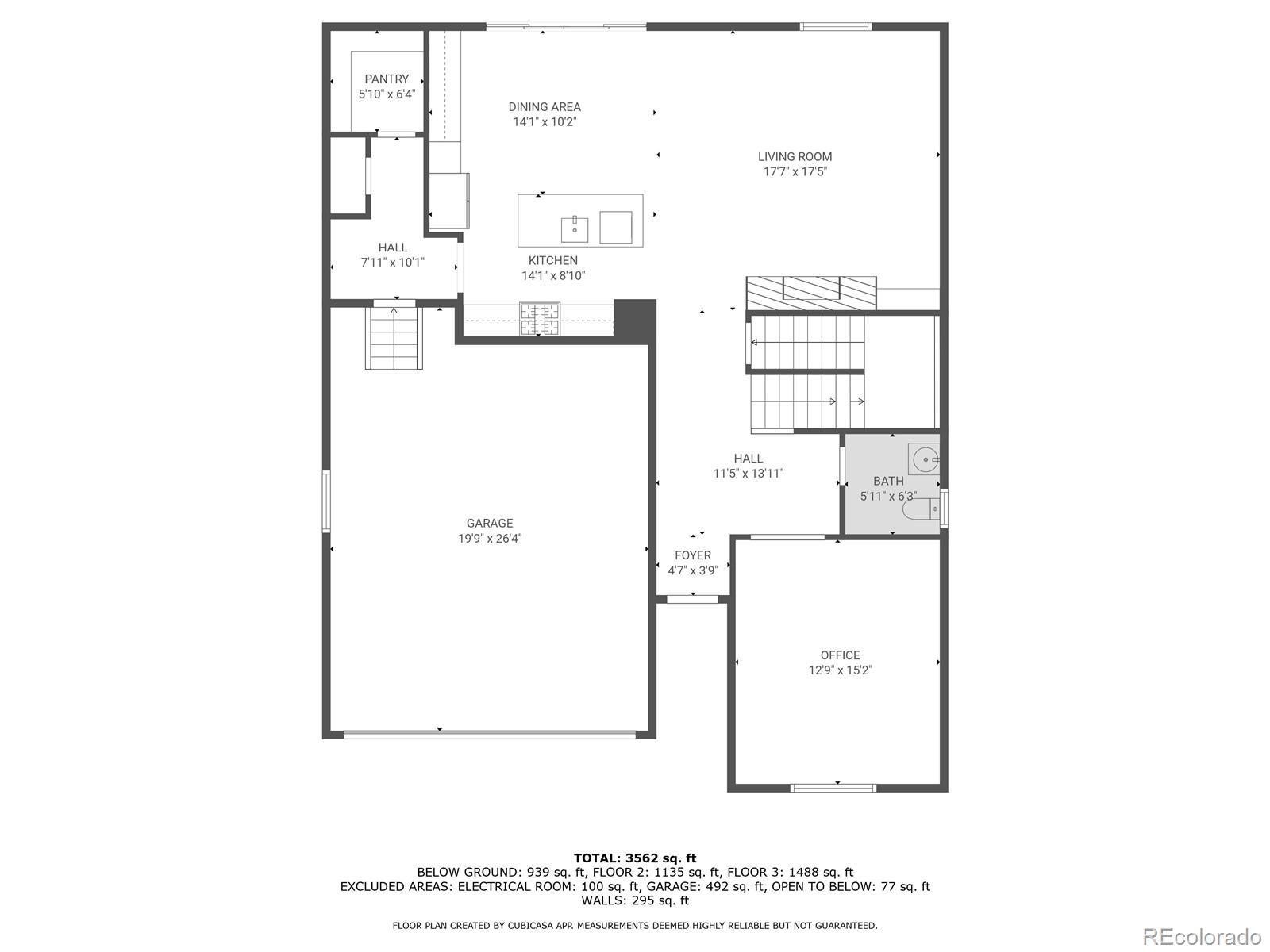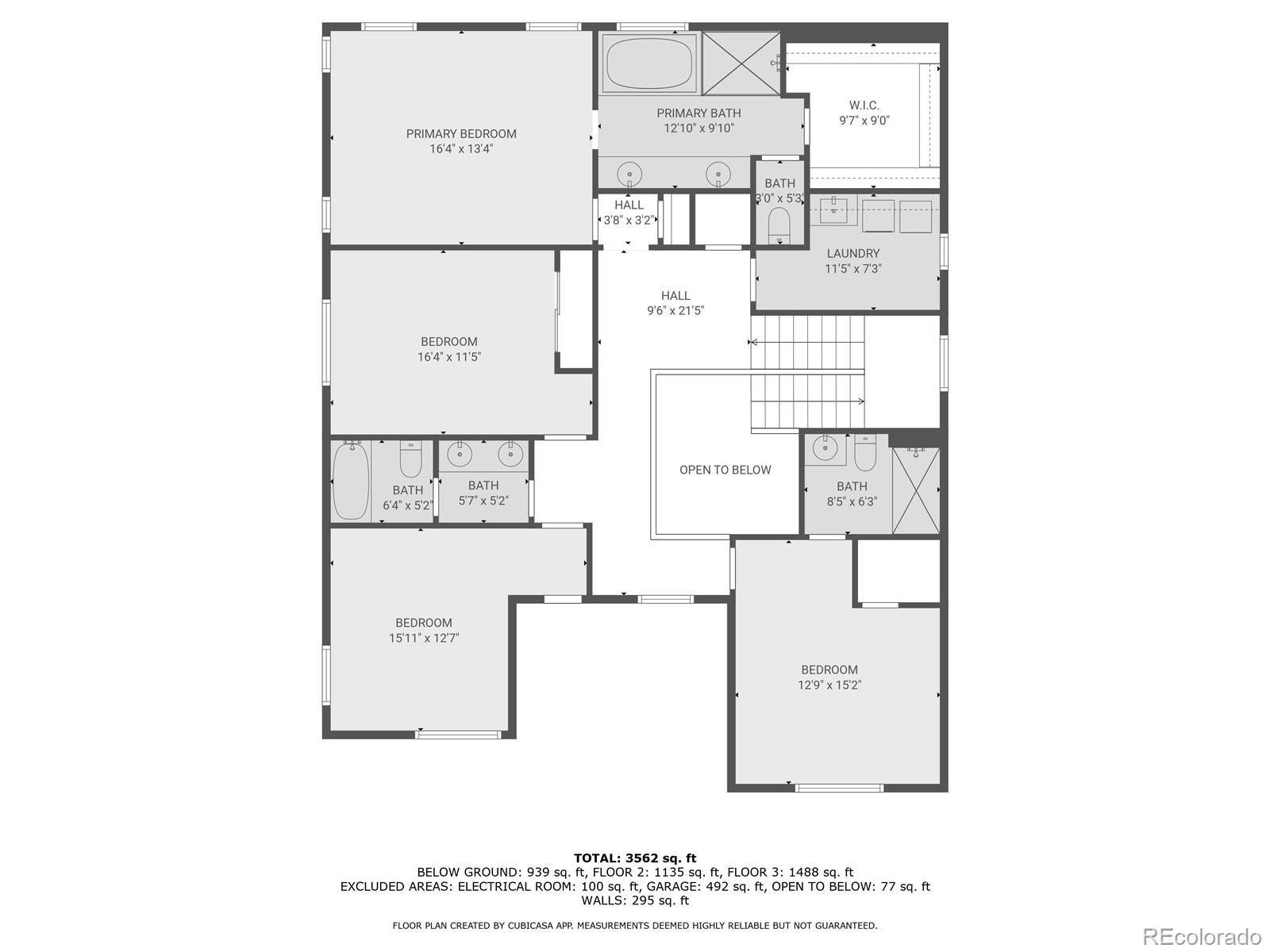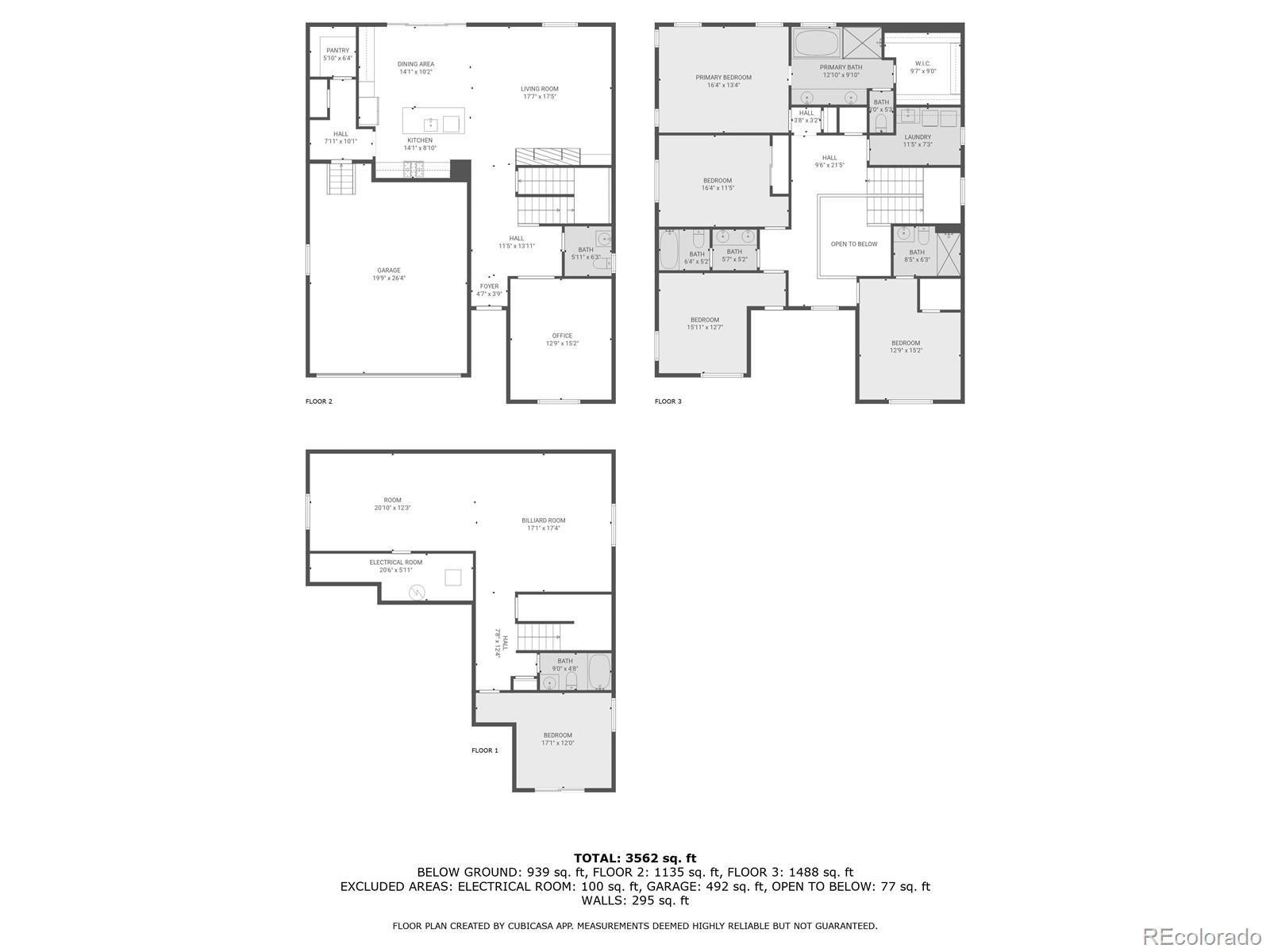Find us on...
Dashboard
- 5 Beds
- 5 Baths
- 3,814 Sqft
- .14 Acres
New Search X
27746 E Frost Place
Welcome to your dream home—a spacious, beautifully maintained home nestled in the highly sought-after Southshore community. With over 3,900 square feet of thoughtfully designed living space, this home offers the perfect blend of comfort, style, and functionality. Step into the open-concept main level, where natural light pours in through large windows. The gourmet kitchen is a chef’s dream, featuring stainless steel appliances, granite countertops, a large island, and a walk-in pantry. The inviting living room is anchored by a cozy fireplace, making it an ideal space for both everyday living and entertaining. Upstairs, the expansive primary suite boasts a spa-like en-suite bathroom and a walk-in closet. Three additional bedrooms provide plenty of space for family or guests—one with its own private bath for added convenience. The fully finished basement expands your living space even further, perfect for a home theater, fitness area, or guest retreat, complete with a full bathroom. Outside, enjoy a beautifully landscaped yard, a covered back patio ideal for outdoor dining, and a welcoming front porch. Located just minutes from the Aurora Reservoir, scenic trails, parks, community pools, and within the top-rated Cherry Creek School District, this home offers an exceptional lifestyle in one of Aurora’s premier neighborhoods.
Listing Office: Coldwell Banker Realty 18 
Essential Information
- MLS® #2172950
- Price$775,000
- Bedrooms5
- Bathrooms5.00
- Full Baths4
- Half Baths1
- Square Footage3,814
- Acres0.14
- Year Built2021
- TypeResidential
- Sub-TypeSingle Family Residence
- StatusActive
Community Information
- Address27746 E Frost Place
- SubdivisionSouthshore
- CityAurora
- CountyArapahoe
- StateCO
- Zip Code80016
Amenities
- Parking Spaces2
- # of Garages2
Interior
- HeatingForced Air
- CoolingCentral Air
- StoriesTwo
Interior Features
Eat-in Kitchen, Entrance Foyer, Five Piece Bath, Kitchen Island, Open Floorplan, Pantry, Radon Mitigation System, Walk-In Closet(s)
Appliances
Dishwasher, Disposal, Dryer, Microwave, Oven, Refrigerator, Washer
Exterior
- WindowsDouble Pane Windows
- RoofShingle, Composition
- FoundationSlab
Lot Description
Cul-De-Sac, Sprinklers In Front, Sprinklers In Rear
School Information
- DistrictCherry Creek 5
- ElementaryPine Ridge
- MiddleFox Ridge
- HighCherokee Trail
Additional Information
- Date ListedJuly 3rd, 2025
Listing Details
 Coldwell Banker Realty 18
Coldwell Banker Realty 18
 Terms and Conditions: The content relating to real estate for sale in this Web site comes in part from the Internet Data eXchange ("IDX") program of METROLIST, INC., DBA RECOLORADO® Real estate listings held by brokers other than RE/MAX Professionals are marked with the IDX Logo. This information is being provided for the consumers personal, non-commercial use and may not be used for any other purpose. All information subject to change and should be independently verified.
Terms and Conditions: The content relating to real estate for sale in this Web site comes in part from the Internet Data eXchange ("IDX") program of METROLIST, INC., DBA RECOLORADO® Real estate listings held by brokers other than RE/MAX Professionals are marked with the IDX Logo. This information is being provided for the consumers personal, non-commercial use and may not be used for any other purpose. All information subject to change and should be independently verified.
Copyright 2026 METROLIST, INC., DBA RECOLORADO® -- All Rights Reserved 6455 S. Yosemite St., Suite 500 Greenwood Village, CO 80111 USA
Listing information last updated on January 24th, 2026 at 1:33pm MST.

