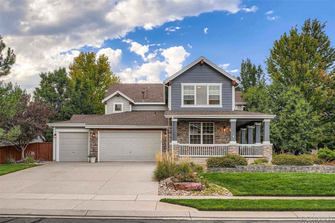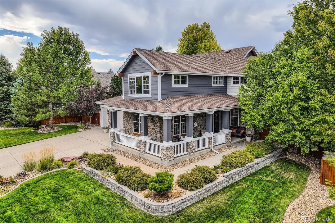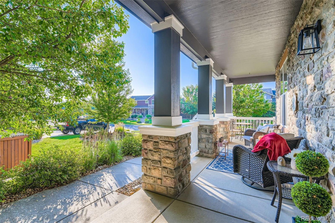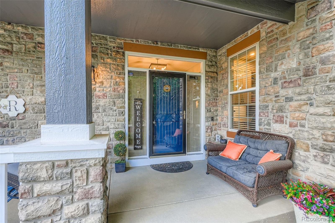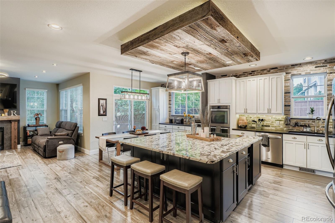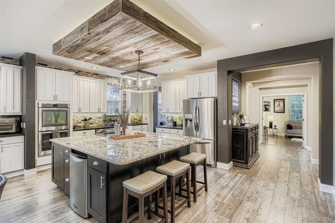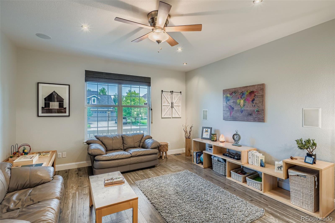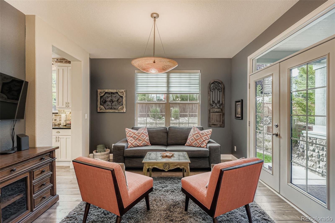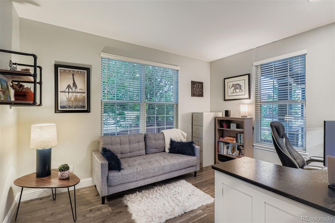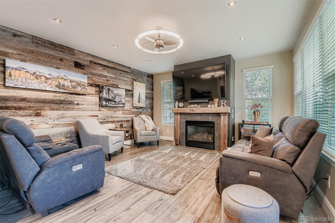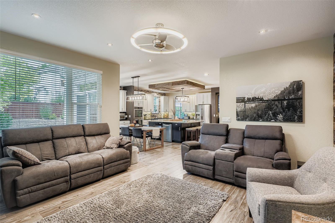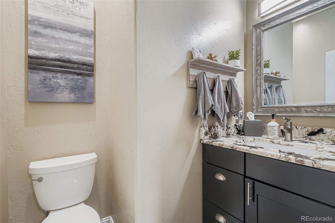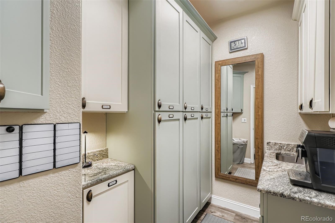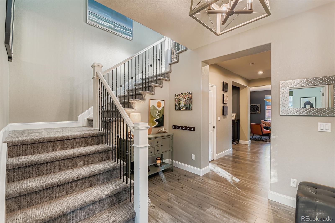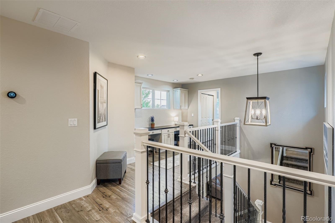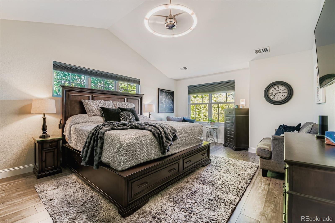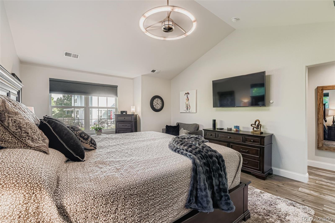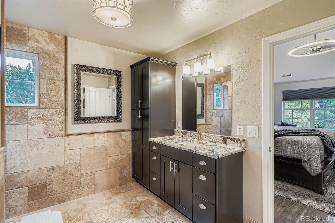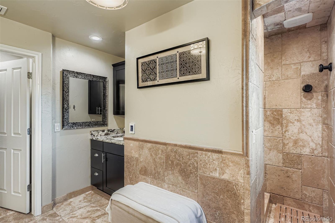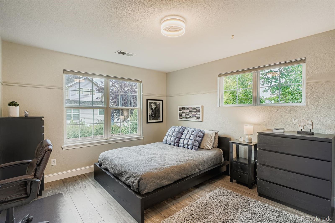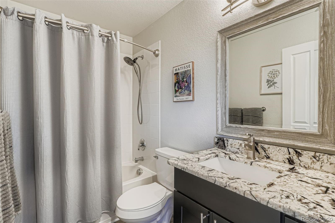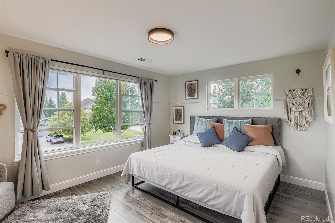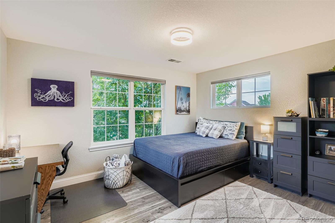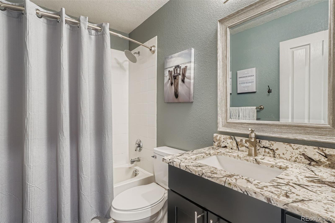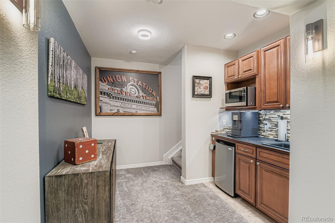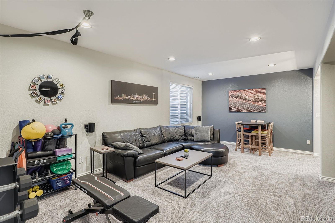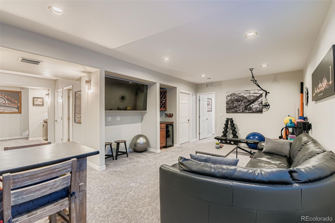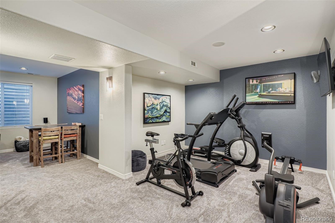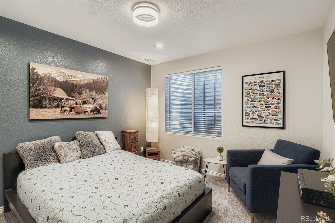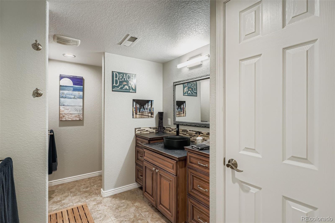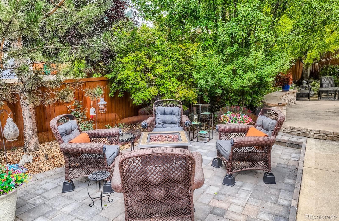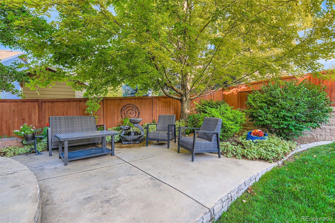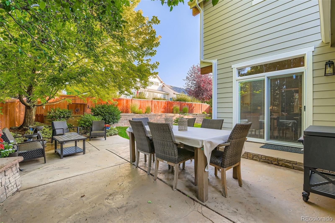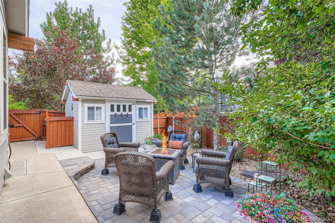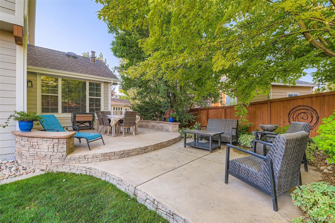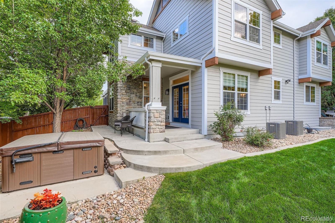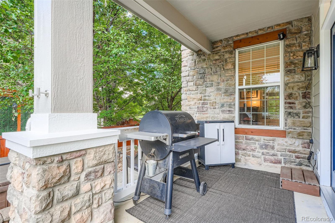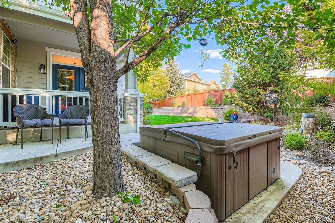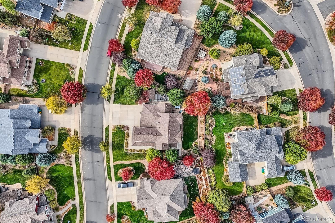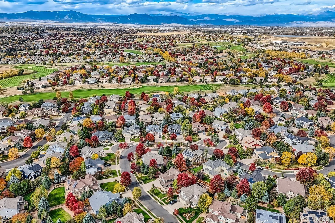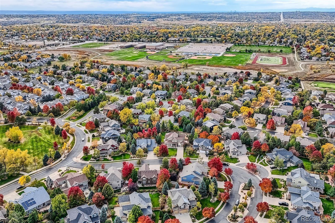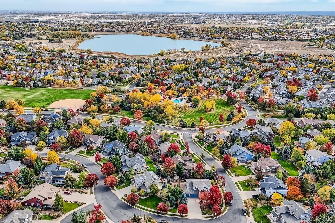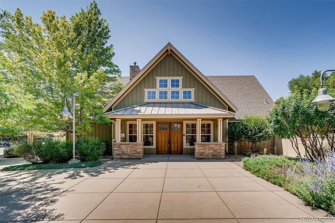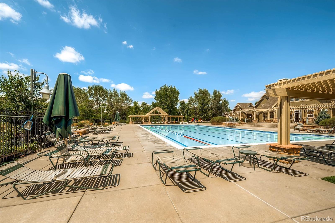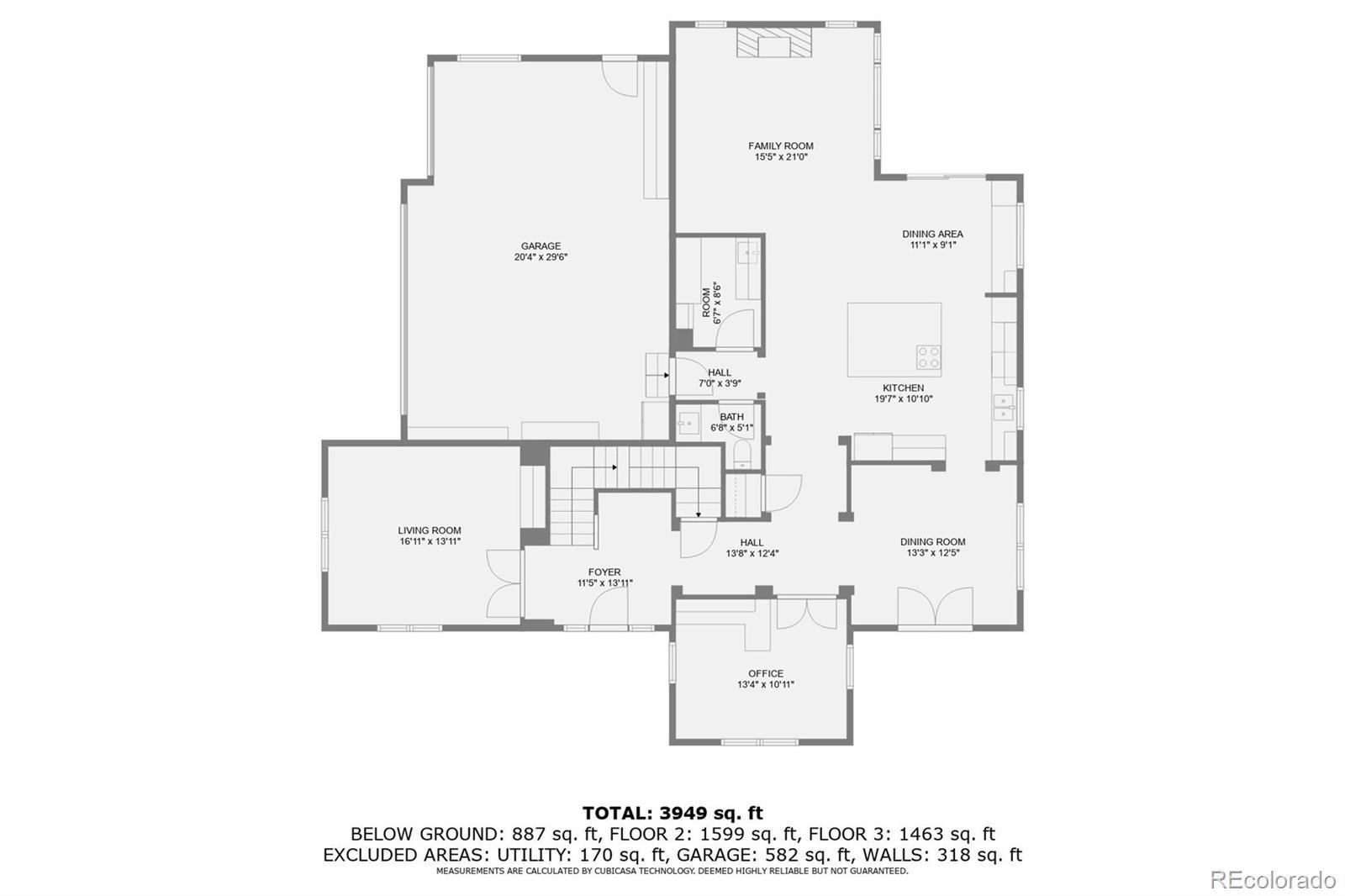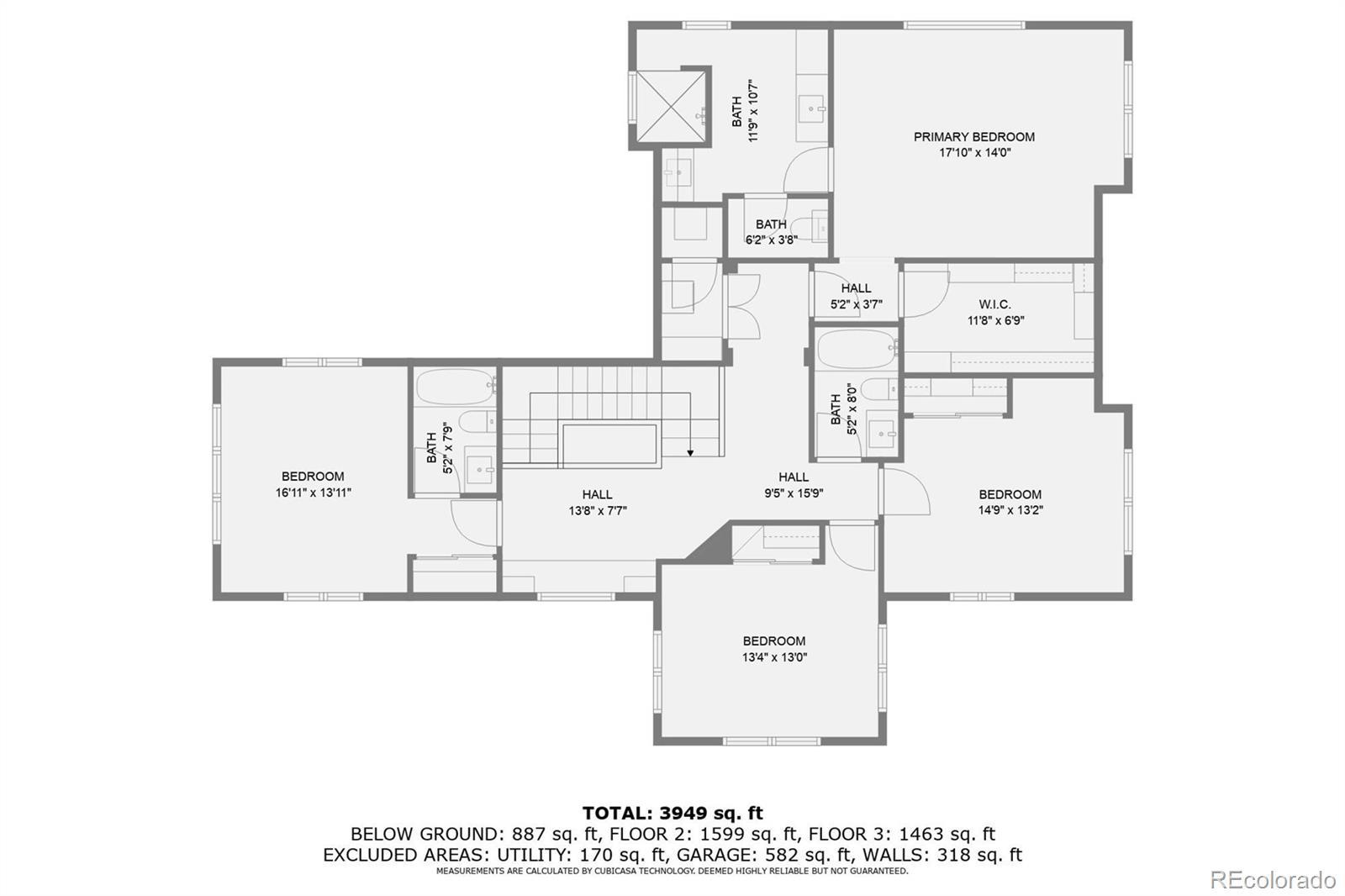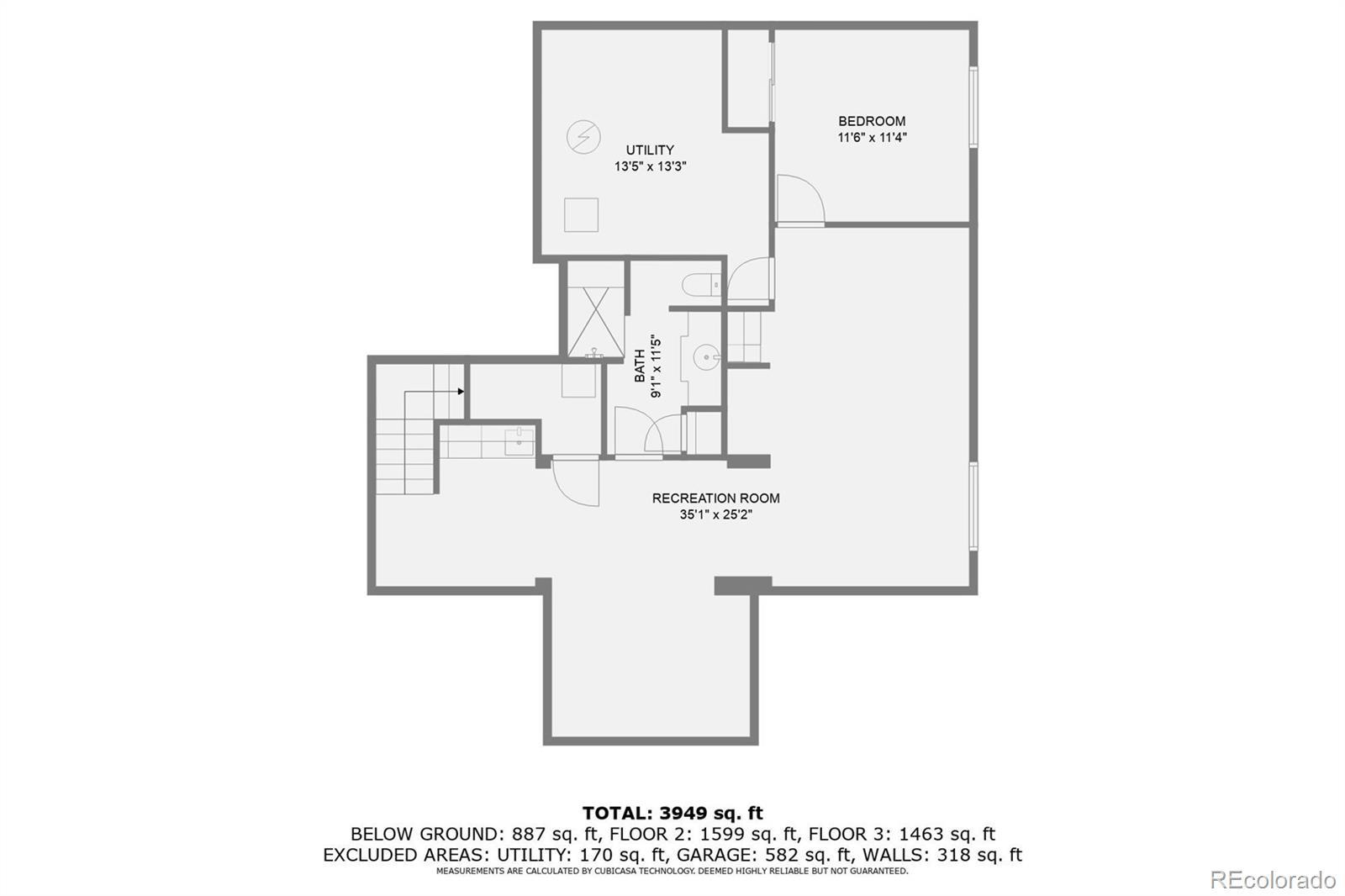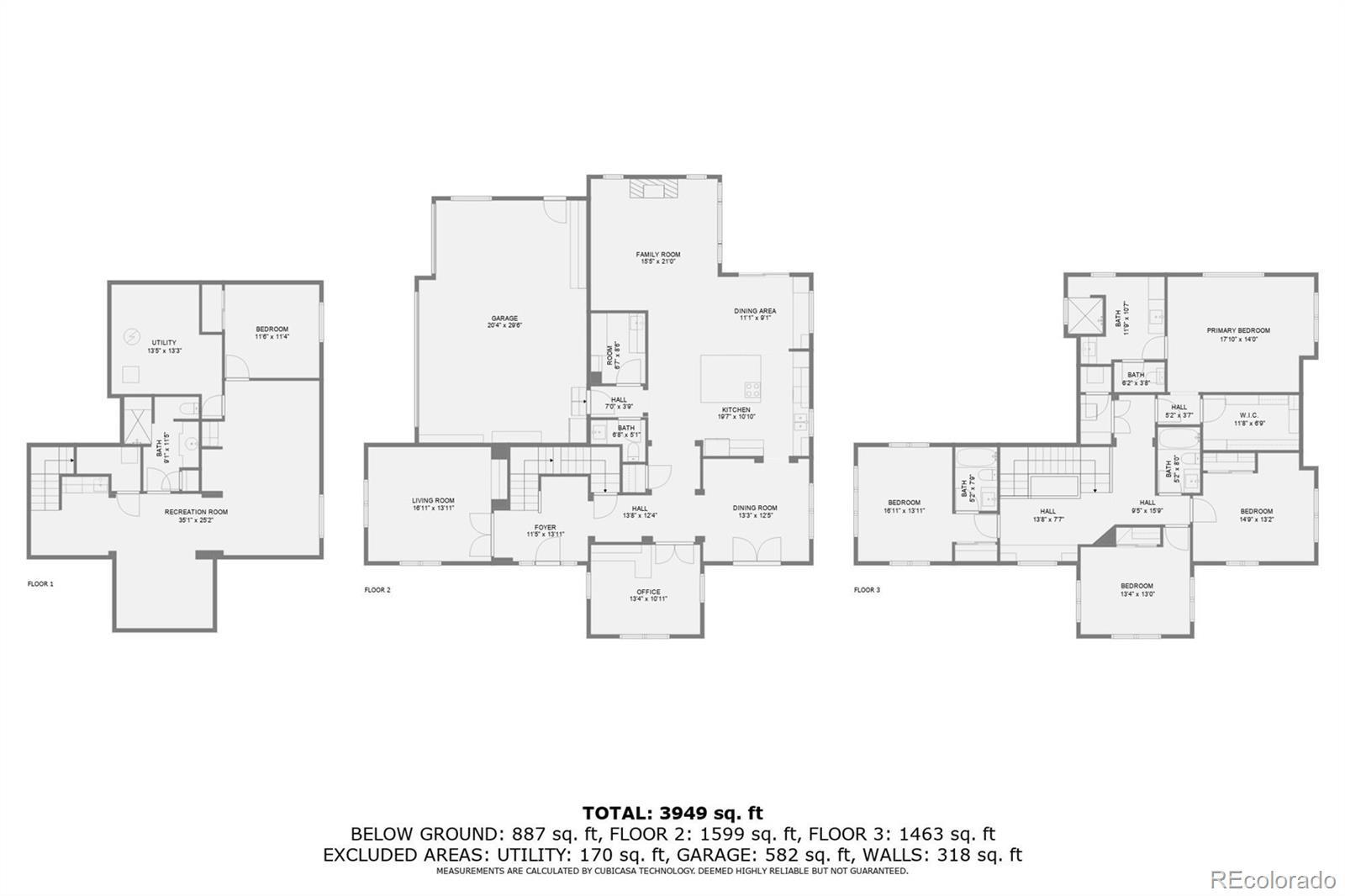Find us on...
Dashboard
- 5 Beds
- 5 Baths
- 4,056 Sqft
- .27 Acres
New Search X
14020 Park Cove Drive
Exquisite craftsmanship and extensive upgrades define this 5-bedroom, 5-bathroom home in highly sought-after McKay Landing. The versatile layout includes a private study, bonus room, formal dining room, and inviting family room. The beautifully updated kitchen showcases updated cabinets with new hardware, upgraded granite counters, stylish backsplash, newer appliances including double ovens, microwave, cooktop, refrigerator, beverage fridge, and an expansive island that flows seamlessly to a backyard oasis with three patios. Luxury vinyl plank floors, fresh interior and exterior paint, and remodeled bathrooms add modern appeal, with the primary suite featuring heated floors and a custom Closet Factory system. Major updates include two new A/C units and furnaces (2020), new roof and gutters (2020), epoxy-coated garage floor, and a powered Tuff Shed. Convenience continues with an upstairs laundry room and newer washer/dryer. The finished basement offers a recreation room, wet bar, guest suite, workout area, and a luxurious custom steam shower. Mature trees, professional landscaping, hot tub pad, and a retaining wall with garden beds complete this exceptional home near trails, parks, and top-rated schools.
Listing Office: RE/MAX Professionals 
Essential Information
- MLS® #2179005
- Price$1,150,000
- Bedrooms5
- Bathrooms5.00
- Full Baths2
- Half Baths1
- Square Footage4,056
- Acres0.27
- Year Built2003
- TypeResidential
- Sub-TypeSingle Family Residence
- StatusPending
Community Information
- Address14020 Park Cove Drive
- SubdivisionMcKay Landing
- CityBroomfield
- CountyBroomfield
- StateCO
- Zip Code80023
Amenities
- AmenitiesClubhouse, Park, Pool
- Parking Spaces3
- # of Garages3
Parking
Dry Walled, Floor Coating, Insulated Garage, Oversized
Interior
- HeatingForced Air, Natural Gas
- CoolingCentral Air
- FireplaceYes
- # of Fireplaces1
- FireplacesFamily Room, Gas
- StoriesTwo
Interior Features
Built-in Features, Ceiling Fan(s), Eat-in Kitchen, Entrance Foyer, Granite Counters, Kitchen Island, Open Floorplan, Radon Mitigation System, Smoke Free, Vaulted Ceiling(s), Walk-In Closet(s), Wet Bar
Appliances
Bar Fridge, Cooktop, Dishwasher, Disposal, Double Oven, Dryer, Microwave, Refrigerator, Sump Pump, Washer, Wine Cooler
Exterior
- WindowsDouble Pane Windows
- RoofComposition
Exterior Features
Garden, Private Yard, Rain Gutters
Lot Description
Landscaped, Sprinklers In Front, Sprinklers In Rear
School Information
- DistrictAdams 12 5 Star Schl
- ElementaryMeridian
- MiddleWestlake
- HighLegacy
Additional Information
- Date ListedSeptember 4th, 2025
- ZoningPUD
Listing Details
 RE/MAX Professionals
RE/MAX Professionals
 Terms and Conditions: The content relating to real estate for sale in this Web site comes in part from the Internet Data eXchange ("IDX") program of METROLIST, INC., DBA RECOLORADO® Real estate listings held by brokers other than RE/MAX Professionals are marked with the IDX Logo. This information is being provided for the consumers personal, non-commercial use and may not be used for any other purpose. All information subject to change and should be independently verified.
Terms and Conditions: The content relating to real estate for sale in this Web site comes in part from the Internet Data eXchange ("IDX") program of METROLIST, INC., DBA RECOLORADO® Real estate listings held by brokers other than RE/MAX Professionals are marked with the IDX Logo. This information is being provided for the consumers personal, non-commercial use and may not be used for any other purpose. All information subject to change and should be independently verified.
Copyright 2025 METROLIST, INC., DBA RECOLORADO® -- All Rights Reserved 6455 S. Yosemite St., Suite 500 Greenwood Village, CO 80111 USA
Listing information last updated on October 31st, 2025 at 5:48pm MDT.

