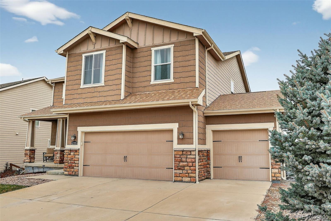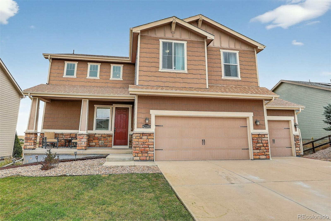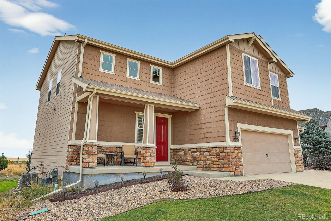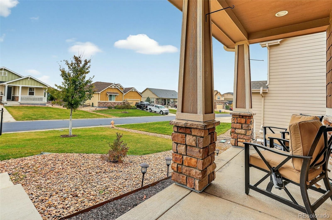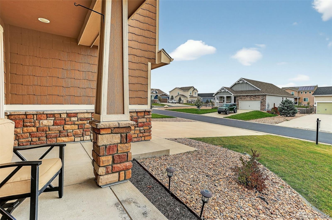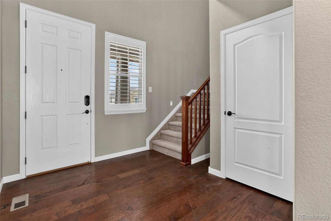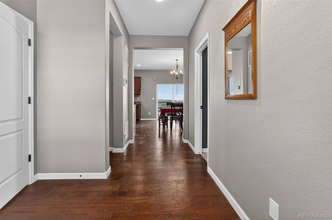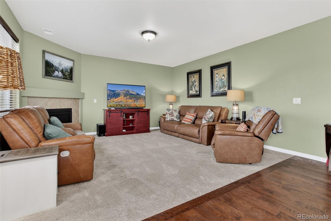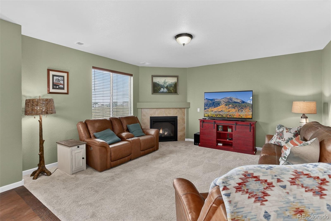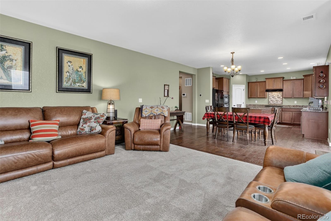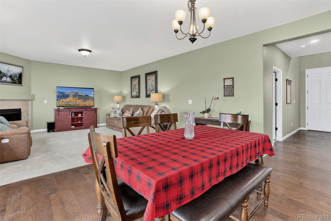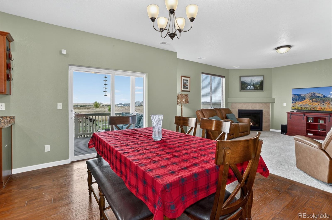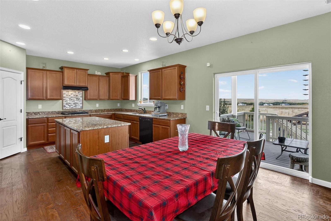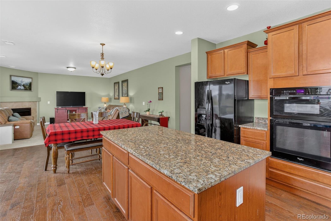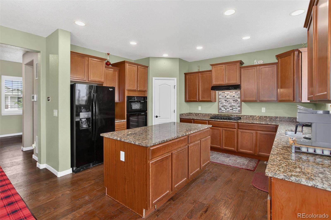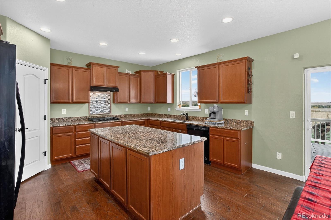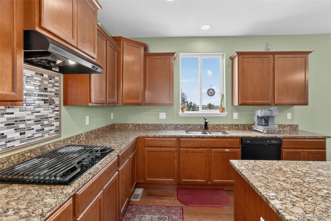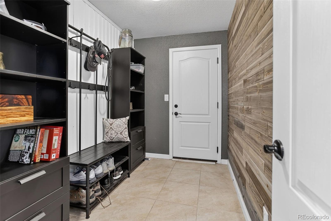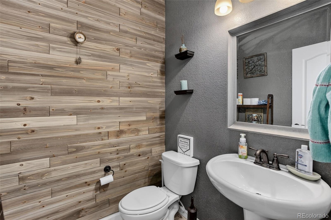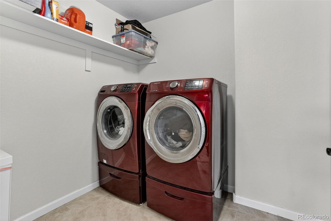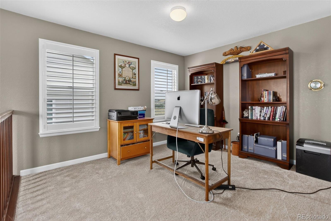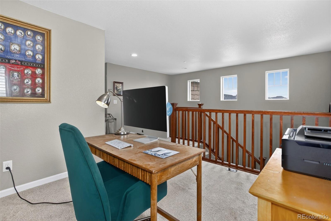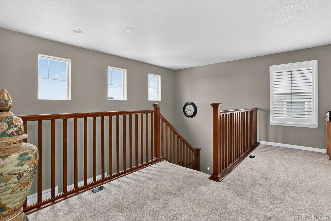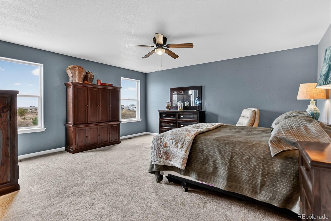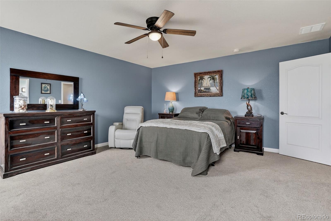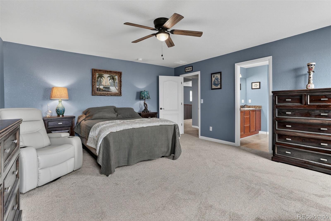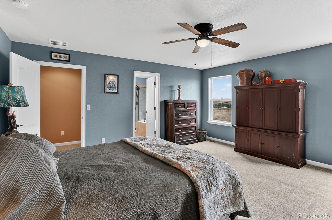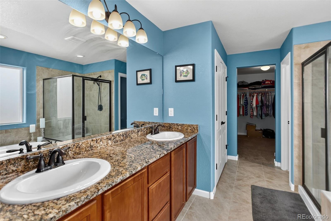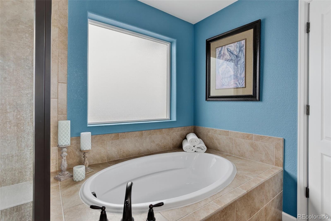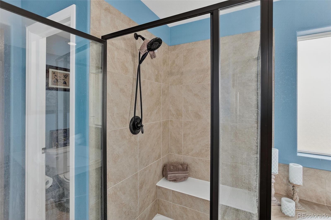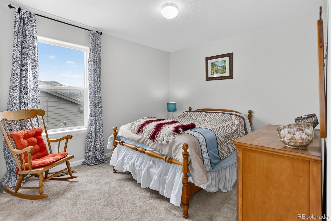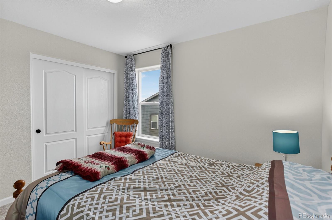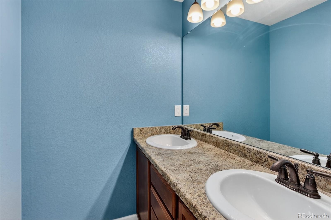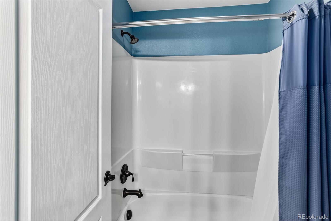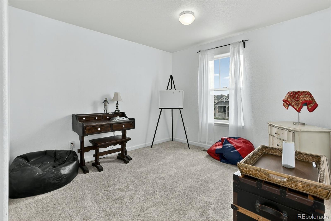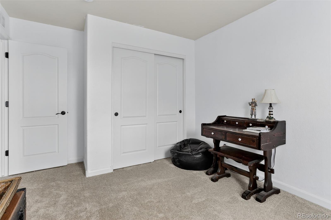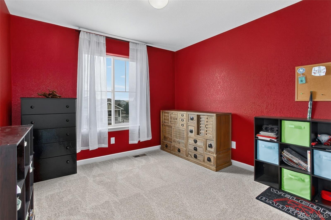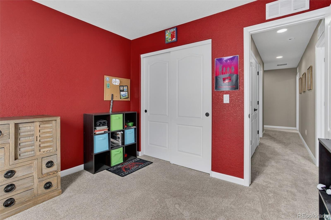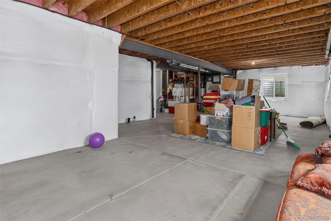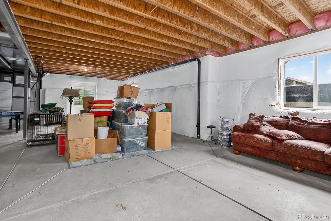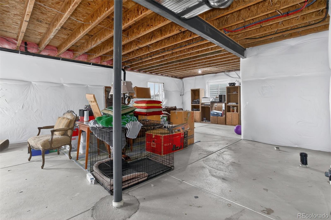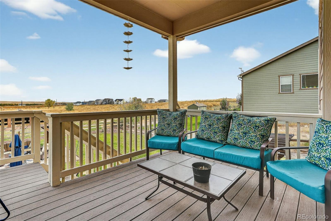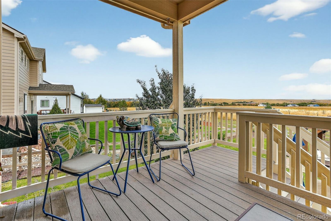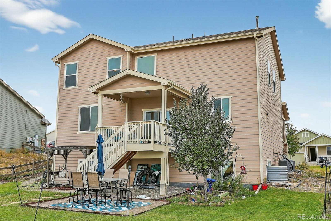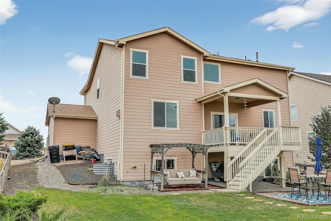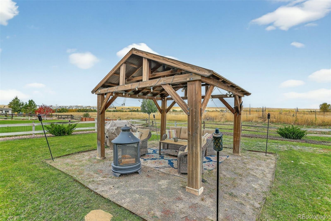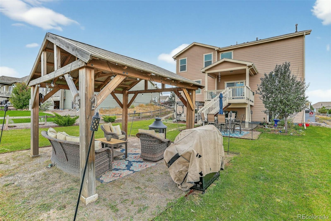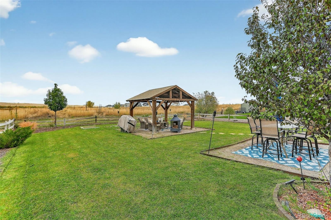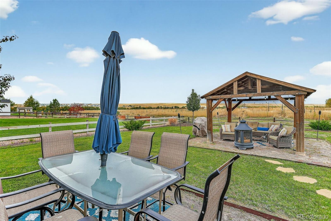Find us on...
Dashboard
- 4 Beds
- 3 Baths
- 2,543 Sqft
- .28 Acres
New Search X
42395 Forest Oaks Drive
Great new price! This beautifully maintained two-story is ready for you! Featuring over 2500+ square feet of living space and a large garden level basement to finish as you wish. This 4 bedroom, 2 ½ bath home includes new carpet throughout! As you drive up you will see the home’s great options like the 3-car oversized garage and large parking pad for all your friends. Enjoy your morning coffee on the covered front porch. Beautiful wood floors show natural beauty and offer low maintenance. A gourmet kitchen awaits you with slab granite countertops, oversized island with storage and pantry. With expanded 42” cabinets, storage won't be an issue. The adjacent dining area provides room for entertaining guests with wood floors, access to the covered balcony, and beautiful mountain views! A spacious living room provides room to relax and enjoy the new carpet, gas log fireplace and much more! Check out the convenient mud room with barnwood wainscot and easy access to the garage. The main floor half bath includes tile floors, pedestal sink and wainscot accents. Upstairs is a large loft for your business needs or use as a 2nd entertaining area. The spacious primary bedroom highlights are new carpet, ceiling fan, impressive mountain and golf course views! Additionally, the primary suite has a 5 piece bath with soaking tub, walk-in shower and oversized closet. Also, 3 secondary bedrooms and full bath await your needs. Upper-level laundry room has tile floors and front-loading washer/dryer that stay! The basement has an abundance of natural light with over 1000+ sq. ft. to finish as you want and has a rough-in bath. You will enjoy the covered balcony with great views, room for your guests and it can be used year-round. The backyard includes a pergola, swing and space for your green thumb adventures! This neighborhood near the golf course offers a tranquil and serene atmosphere.
Listing Office: Coldwell Banker Realty 24 
Essential Information
- MLS® #2180144
- Price$595,000
- Bedrooms4
- Bathrooms3.00
- Full Baths2
- Half Baths1
- Square Footage2,543
- Acres0.28
- Year Built2015
- TypeResidential
- Sub-TypeSingle Family Residence
- StyleTraditional
- StatusActive
Community Information
- Address42395 Forest Oaks Drive
- SubdivisionSpring Valley Ranch
- CityElizabeth
- CountyElbert
- StateCO
- Zip Code80107
Amenities
- Parking Spaces3
- # of Garages3
Utilities
Electricity Connected, Natural Gas Connected, Phone Available
Parking
Concrete, Finished Garage, Insulated Garage, Oversized, Storage
Interior
- HeatingForced Air, Natural Gas
- CoolingCentral Air
- FireplaceYes
- # of Fireplaces1
- FireplacesGas, Living Room
- StoriesTwo
Interior Features
Ceiling Fan(s), Eat-in Kitchen, Entrance Foyer, Five Piece Bath, Granite Counters, High Ceilings, High Speed Internet, Kitchen Island, Primary Suite, Smart Thermostat, Smoke Free, Solid Surface Counters, Vaulted Ceiling(s), Walk-In Closet(s)
Appliances
Convection Oven, Cooktop, Dishwasher, Disposal, Dryer, Gas Water Heater, Microwave, Oven, Range Hood, Refrigerator, Sump Pump, Washer
Exterior
- RoofComposition
- FoundationConcrete Perimeter, Slab
Exterior Features
Balcony, Garden, Private Yard, Rain Gutters
Lot Description
Level, Sprinklers In Front, Sprinklers In Rear
Windows
Double Pane Windows, Skylight(s), Window Coverings, Window Treatments
School Information
- DistrictElizabeth C-1
- ElementarySinging Hills
- MiddleElizabeth
- HighElizabeth
Additional Information
- Date ListedOctober 7th, 2025
- ZoningPUD
Listing Details
 Coldwell Banker Realty 24
Coldwell Banker Realty 24
 Terms and Conditions: The content relating to real estate for sale in this Web site comes in part from the Internet Data eXchange ("IDX") program of METROLIST, INC., DBA RECOLORADO® Real estate listings held by brokers other than RE/MAX Professionals are marked with the IDX Logo. This information is being provided for the consumers personal, non-commercial use and may not be used for any other purpose. All information subject to change and should be independently verified.
Terms and Conditions: The content relating to real estate for sale in this Web site comes in part from the Internet Data eXchange ("IDX") program of METROLIST, INC., DBA RECOLORADO® Real estate listings held by brokers other than RE/MAX Professionals are marked with the IDX Logo. This information is being provided for the consumers personal, non-commercial use and may not be used for any other purpose. All information subject to change and should be independently verified.
Copyright 2026 METROLIST, INC., DBA RECOLORADO® -- All Rights Reserved 6455 S. Yosemite St., Suite 500 Greenwood Village, CO 80111 USA
Listing information last updated on February 27th, 2026 at 10:18pm MST.

