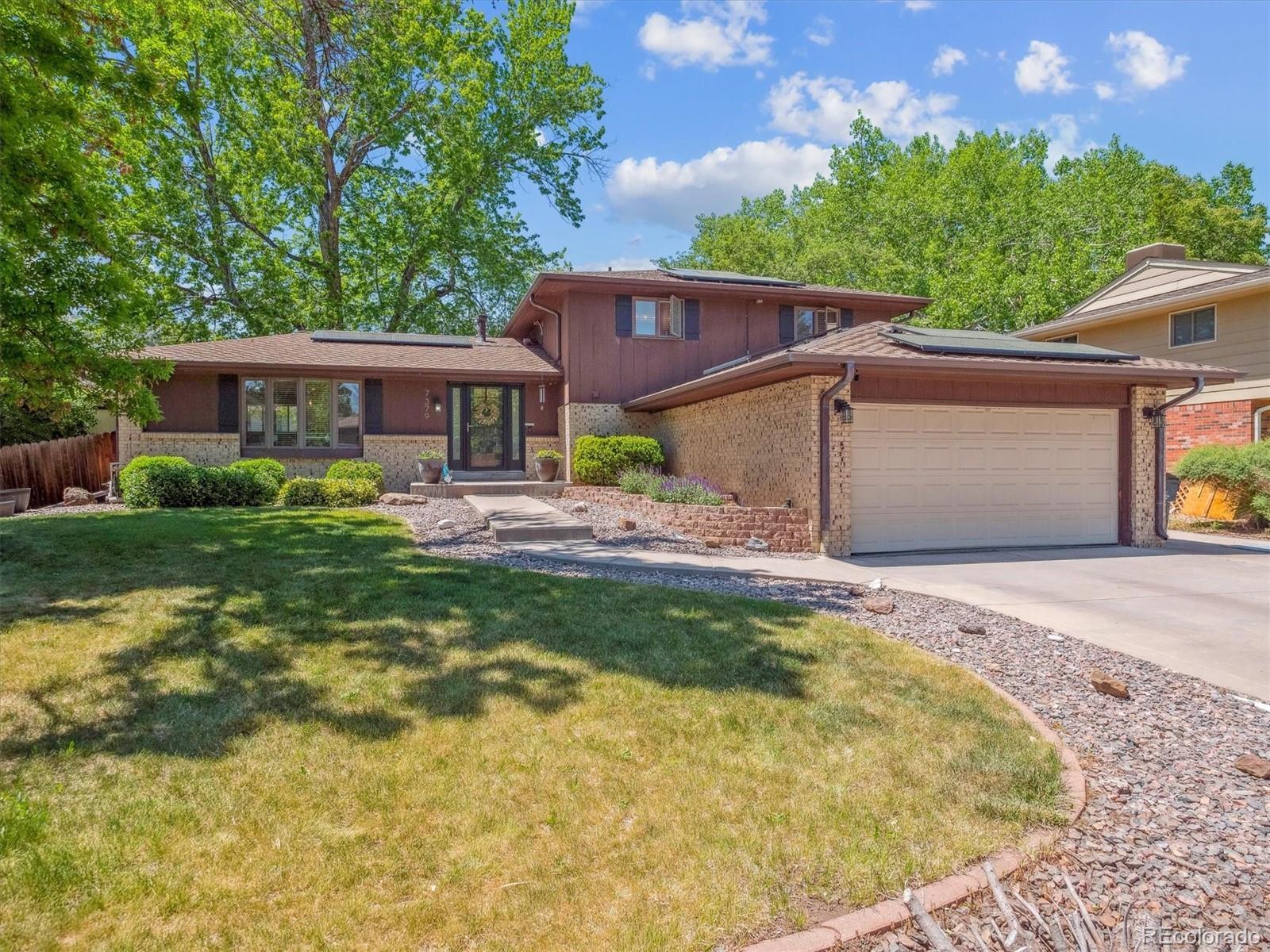Find us on...
Dashboard
- 4 Beds
- 4 Baths
- 2,848 Sqft
- .21 Acres
New Search X
7379 S Lafayette Circle W
Welcome to this beautifully updated tri-level home in the heart of the desirable Southglenn neighborhood! This thoughtfully designed residence offers fantastic updates throughout—including a stunning new kitchen with a massive island, perfect for hosting and entertaining. Fresh paint, new windows, and remodeled bathrooms add a modern touch while preserving the home’s original charm. Upstairs, you'll find three spacious bedrooms and two full bathrooms, offering comfortable living for the whole family. The lower level includes an additional bedroom and a fully finished basement, ideal for movie nights, a home office, or a playroom. Step outside to your own private oasis featuring a covered patio and mature trees, perfect for relaxing or entertaining outdoors. Enjoy peace of mind and low utility bills with leased solar panels. The furnace and A/C are just 8 years old, and the water heater was replaced only 5 years ago. Located just two blocks from the Southglenn Country Club and minutes to Clarkson Park, Arapahoe High School, and the vibrant Streets at Southglenn shopping district. This thriving community is known for its active Civic Association—just $20/year, voluntary—which hosts fun neighborhood events like movie nights, an Easter Egg hunt and dumpster days. Don’t miss this opportunity to live in one of Centennial’s most beloved neighborhoods!
Listing Office: RE/MAX Professionals 
Essential Information
- MLS® #2181550
- Price$799,000
- Bedrooms4
- Bathrooms4.00
- Full Baths2
- Half Baths2
- Square Footage2,848
- Acres0.21
- Year Built1977
- TypeResidential
- Sub-TypeSingle Family Residence
- StyleTraditional
- StatusActive
Community Information
- Address7379 S Lafayette Circle W
- SubdivisionSouthglenn
- CityCentennial
- CountyArapahoe
- StateCO
- Zip Code80122
Amenities
- Parking Spaces2
- ParkingConcrete
- # of Garages2
Utilities
Cable Available, Electricity Connected
Interior
- HeatingForced Air
- CoolingCentral Air
- FireplaceYes
- # of Fireplaces1
- FireplacesFamily Room, Gas
- StoriesTri-Level
Interior Features
Breakfast Bar, Granite Counters, Kitchen Island, Open Floorplan, Pantry, Primary Suite, Radon Mitigation System, Smoke Free
Appliances
Cooktop, Dishwasher, Disposal, Dryer, Gas Water Heater, Oven, Refrigerator, Self Cleaning Oven, Washer
Exterior
- Exterior FeaturesPrivate Yard
- RoofComposition
- FoundationSlab
Lot Description
Level, Many Trees, Sprinklers In Front, Sprinklers In Rear
Windows
Double Pane Windows, Egress Windows, Window Coverings
School Information
- DistrictLittleton 6
- ElementaryGudy Gaskill
- MiddlePowell
- HighArapahoe
Additional Information
- Date ListedMay 22nd, 2025
- Zoningres
Listing Details
 RE/MAX Professionals
RE/MAX Professionals
 Terms and Conditions: The content relating to real estate for sale in this Web site comes in part from the Internet Data eXchange ("IDX") program of METROLIST, INC., DBA RECOLORADO® Real estate listings held by brokers other than RE/MAX Professionals are marked with the IDX Logo. This information is being provided for the consumers personal, non-commercial use and may not be used for any other purpose. All information subject to change and should be independently verified.
Terms and Conditions: The content relating to real estate for sale in this Web site comes in part from the Internet Data eXchange ("IDX") program of METROLIST, INC., DBA RECOLORADO® Real estate listings held by brokers other than RE/MAX Professionals are marked with the IDX Logo. This information is being provided for the consumers personal, non-commercial use and may not be used for any other purpose. All information subject to change and should be independently verified.
Copyright 2025 METROLIST, INC., DBA RECOLORADO® -- All Rights Reserved 6455 S. Yosemite St., Suite 500 Greenwood Village, CO 80111 USA
Listing information last updated on June 7th, 2025 at 8:03am MDT.












































