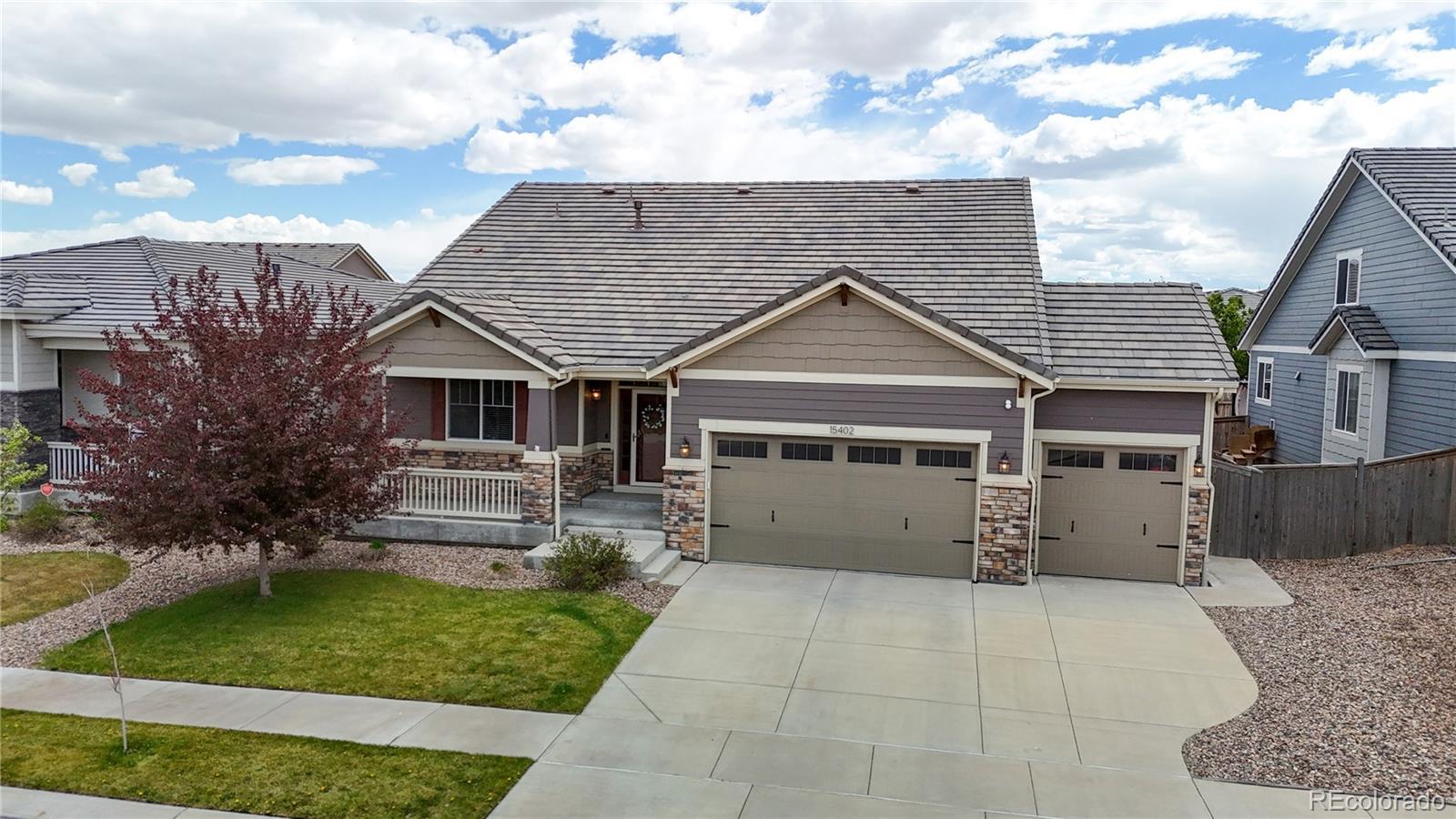Find us on...
Dashboard
- 3 Beds
- 3 Baths
- 2,352 Sqft
- .16 Acres
New Search X
15402 E 113th Place
VETERANS - GET AN ASSUMABLE LOAN AT 3.75%! Immaculate Home in a Sought-After Neighborhood. This beautifully maintained home offers the ease of ranch-style living with the bonus of added space upstairs. The main floor features the primary suite and a second bedroom, while the upper level includes a spacious loft, third bedroom, and a full bath—perfect for guests or a home office. You'll love the stunning real hickory hardwood floors and the bright, open-concept layout. The chef’s kitchen is a standout, boasting granite countertops, crisp white cabinetry, stainless steel appliances, a double oven, gas cooktop, and a spacious walk-in pantry. Adjacent to the dining area, step outside to a pristine backyard with a concrete patio and a fenced dog run—ideal for outdoor living. The primary suite, located just off the expansive living room, features a stylish barn door leading to a private ensuite bath. The full basement is a huge blank canvas, ready for your personal touch. A roomy 3-car garage provides ample storage for vehicles, gear, and more. Just a few doors down, enjoy access to a vibrant neighborhood park with a playground, baseball diamond, and scenic walking paths. The HOA helps maintain the community’s charm—all for just $90 per quarter. Explore more with 3D tours, drone footage, and additional details at https://v6d.com/x20.
Listing Office: Berkshire Hathaway HomeServices Colorado Real Estate, LLC 
Essential Information
- MLS® #2186517
- Price$625,000
- Bedrooms3
- Bathrooms3.00
- Full Baths1
- Half Baths1
- Square Footage2,352
- Acres0.16
- Year Built2017
- TypeResidential
- Sub-TypeSingle Family Residence
- StatusActive
Community Information
- Address15402 E 113th Place
- SubdivisionThe Villages at Buffalo Run
- CityCommerce City
- CountyAdams
- StateCO
- Zip Code80022
Amenities
- Parking Spaces3
- Parking220 Volts
- # of Garages3
Utilities
Cable Available, Electricity Connected, Natural Gas Connected, Phone Available
Interior
- HeatingForced Air, Natural Gas
- CoolingCentral Air
- StoriesTwo
Interior Features
Ceiling Fan(s), Eat-in Kitchen, Granite Counters, Kitchen Island, Open Floorplan, Pantry, Walk-In Closet(s)
Appliances
Cooktop, Dishwasher, Disposal, Double Oven, Microwave, Refrigerator
Exterior
- Exterior FeaturesDog Run, Rain Gutters
- WindowsDouble Pane Windows
- RoofConcrete
School Information
- DistrictSchool District 27-J
- ElementaryTurnberry
- MiddleOtho Stuart
- HighPrairie View
Additional Information
- Date ListedApril 30th, 2025
Listing Details
Berkshire Hathaway HomeServices Colorado Real Estate, LLC
Office Contact
bill@mcgeehomescolorado.com,303-709-5904
 Terms and Conditions: The content relating to real estate for sale in this Web site comes in part from the Internet Data eXchange ("IDX") program of METROLIST, INC., DBA RECOLORADO® Real estate listings held by brokers other than RE/MAX Professionals are marked with the IDX Logo. This information is being provided for the consumers personal, non-commercial use and may not be used for any other purpose. All information subject to change and should be independently verified.
Terms and Conditions: The content relating to real estate for sale in this Web site comes in part from the Internet Data eXchange ("IDX") program of METROLIST, INC., DBA RECOLORADO® Real estate listings held by brokers other than RE/MAX Professionals are marked with the IDX Logo. This information is being provided for the consumers personal, non-commercial use and may not be used for any other purpose. All information subject to change and should be independently verified.
Copyright 2025 METROLIST, INC., DBA RECOLORADO® -- All Rights Reserved 6455 S. Yosemite St., Suite 500 Greenwood Village, CO 80111 USA
Listing information last updated on May 2nd, 2025 at 3:33am MDT.


















































