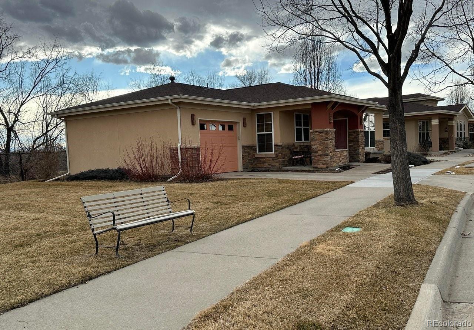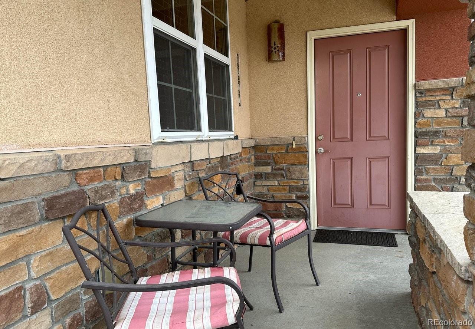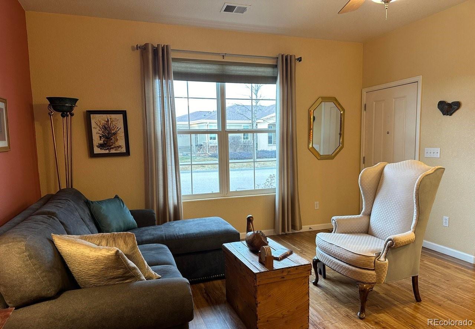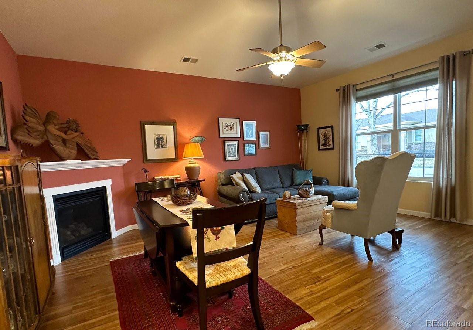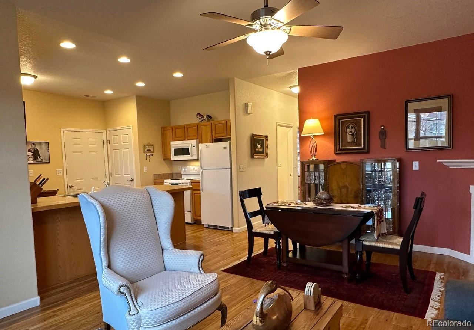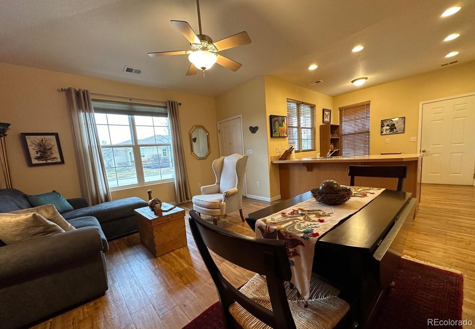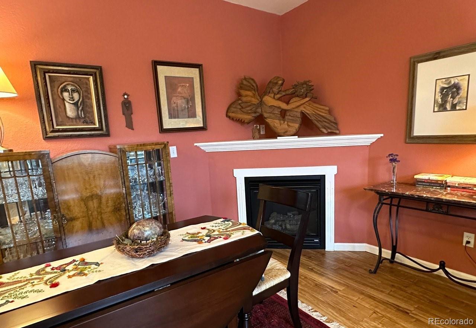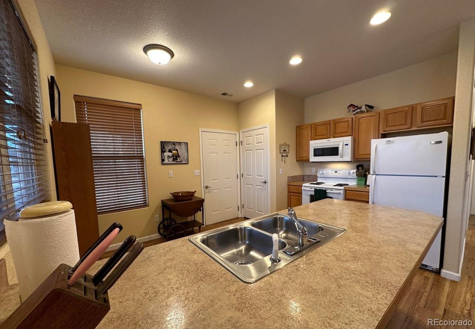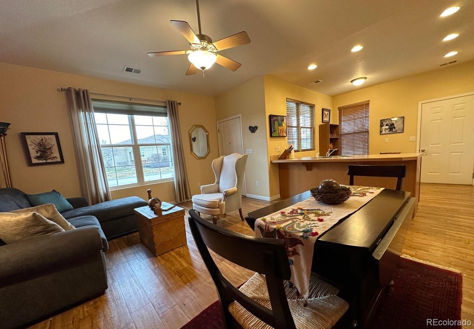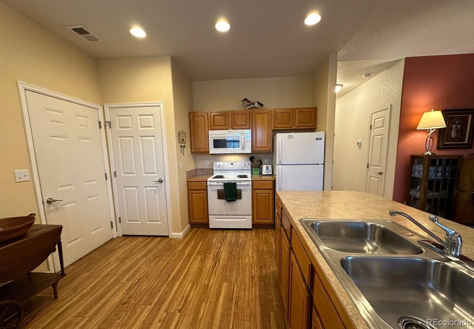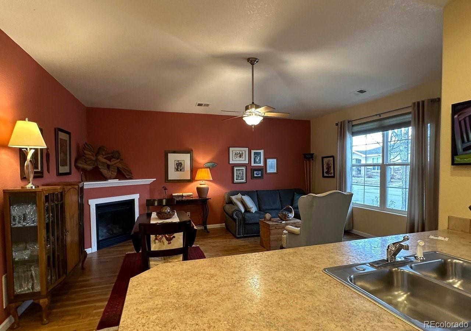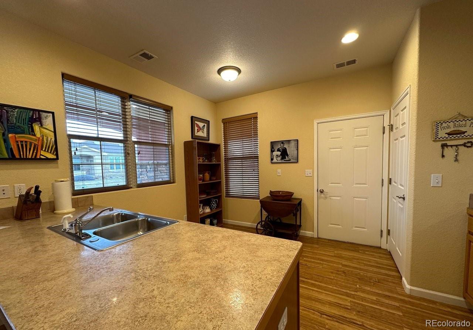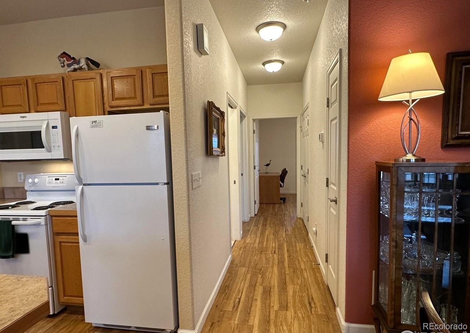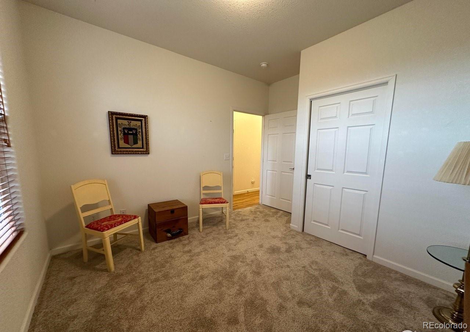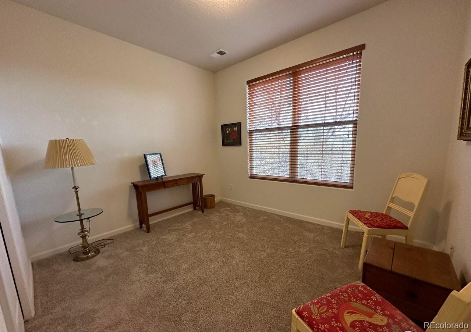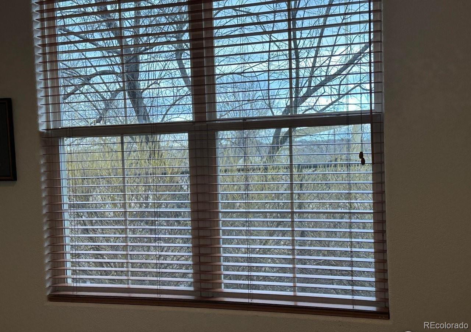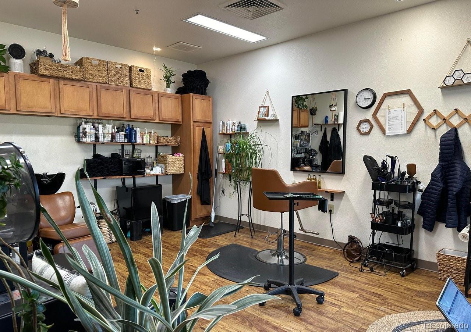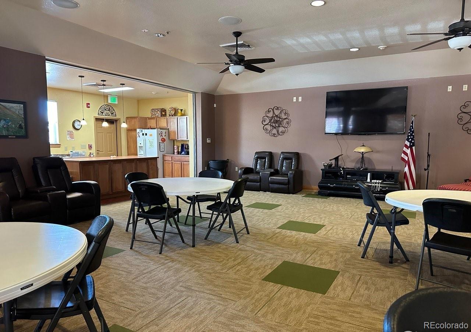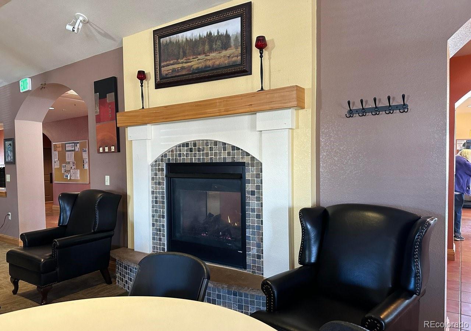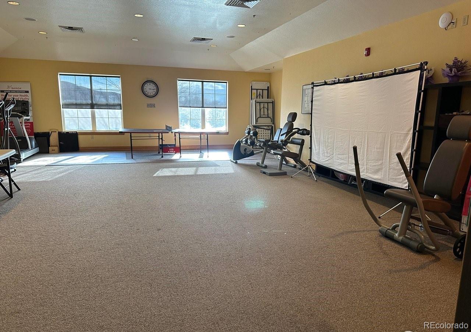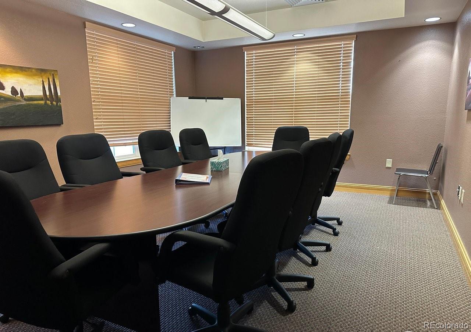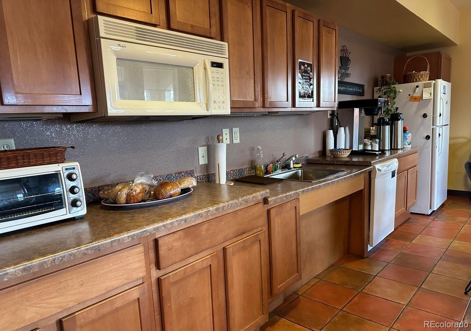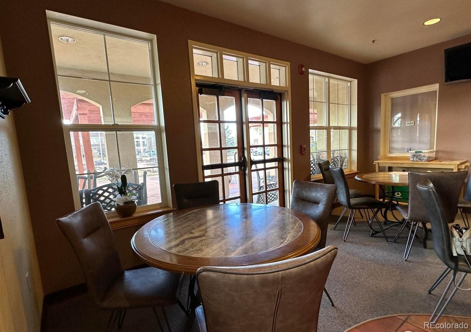Find us on...
Dashboard
- $449k Price
- 2 Beds
- 992 Sqft
- .1 Acres
New Search X
1270 Inca Dove Circle
Affordable home in Mirasol. Dollars ($$) to purchase is $402,000. Deed Restricted in an over 55 community and is for $47,100 in place to keep home affordable for people with 70% AMI. (Area Median Income) 1 person $55,650 and for 2 people $62,613. Home is Handicapped accessible and maintenance free. Enter into comfort and cozy in this 2 bedroom home. Enjoy the warmth from the gas log fireplace while cooking in the kitchen. Laundry conveniently located in Kitchen. A/C and ceiling fans add to year long enjoyment. Home has newer microwave and furnace. New carpet in 2nd Bedroom. Large Primary Bedroom has shower. Oversized garage has direct access to kitchen and service door to back patio. Relax on private back patio with chain link fence on one side only - to the South. Gas line pre plumbed for a grill on the back patio. On site is an event center at 1153 Finch St that has activities and gatherings. HOA takes care of snow removal, yard care, exterior maintenance and Insurance.This affordable home with a deed restriction. Income Level max is 70% AMI.(Area Median Income) 1 person $55,650 and for 2 people $62,613. Living at Mirasol gives you a priority for moving into the Green House Skilled Nursing Homes that are onsite
Listing Office: Real Broker LLC 
Essential Information
- MLS® #2197818
- Price$449,100
- Bedrooms2
- Bathrooms0.00
- Square Footage992
- Acres0.10
- Year Built2007
- TypeResidential
- Sub-TypeSingle Family Residence
- StyleContemporary
- StatusActive
Community Information
- Address1270 Inca Dove Circle
- SubdivisionMirasol 1st Sub
- CityLoveland
- CountyLarimer
- StateCO
- Zip Code80537
Amenities
- AmenitiesClubhouse
- Parking Spaces1
- ParkingConcrete
- # of Garages1
Utilities
Electricity Connected, Natural Gas Connected
Interior
- HeatingForced Air
- CoolingCentral Air
- FireplaceYes
- # of Fireplaces1
- FireplacesGas, Living Room
- StoriesOne
Interior Features
Ceiling Fan(s), Eat-in Kitchen, Kitchen Island, No Stairs, Open Floorplan, Walk-In Closet(s)
Appliances
Dishwasher, Disposal, Dryer, Microwave, Range, Refrigerator, Washer
Exterior
- RoofComposition
- FoundationConcrete Perimeter
Windows
Double Pane Windows, Window Coverings
School Information
- DistrictThompson R2-J
- ElementaryWinona
- MiddleBill Reed
- HighMountain View
Additional Information
- Date ListedFebruary 23rd, 2024
- ZoningP-87
Listing Details
 Real Broker LLC
Real Broker LLC- Office Contact970-227-1327
 Terms and Conditions: The content relating to real estate for sale in this Web site comes in part from the Internet Data eXchange ("IDX") program of METROLIST, INC., DBA RECOLORADO® Real estate listings held by brokers other than RE/MAX Professionals are marked with the IDX Logo. This information is being provided for the consumers personal, non-commercial use and may not be used for any other purpose. All information subject to change and should be independently verified.
Terms and Conditions: The content relating to real estate for sale in this Web site comes in part from the Internet Data eXchange ("IDX") program of METROLIST, INC., DBA RECOLORADO® Real estate listings held by brokers other than RE/MAX Professionals are marked with the IDX Logo. This information is being provided for the consumers personal, non-commercial use and may not be used for any other purpose. All information subject to change and should be independently verified.
Copyright 2024 METROLIST, INC., DBA RECOLORADO® -- All Rights Reserved 6455 S. Yosemite St., Suite 500 Greenwood Village, CO 80111 USA
Listing information last updated on May 6th, 2024 at 7:18am MDT.

