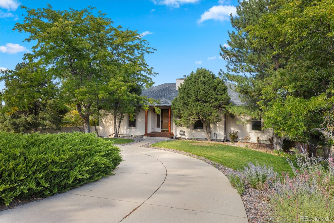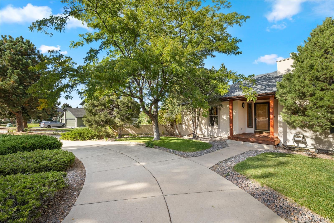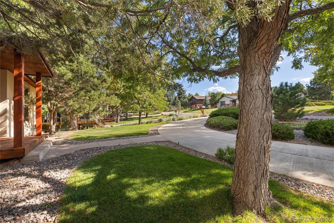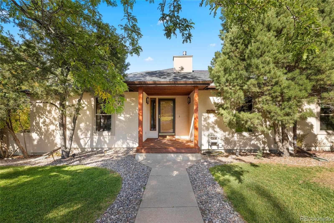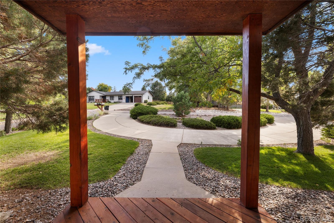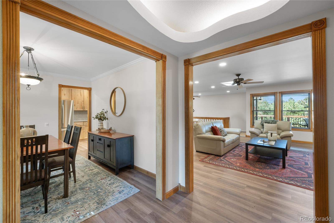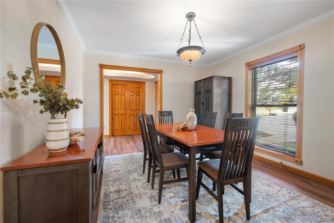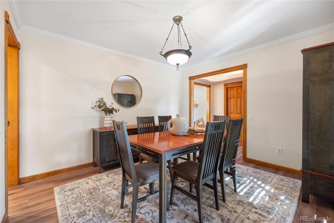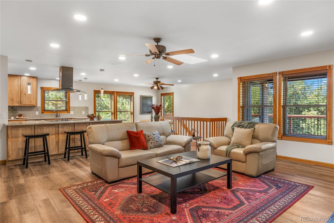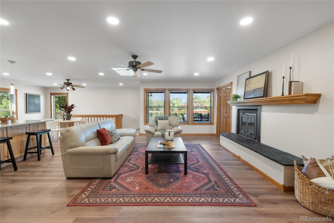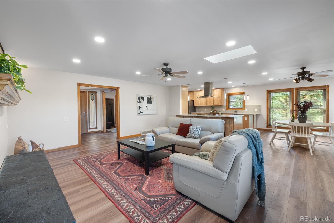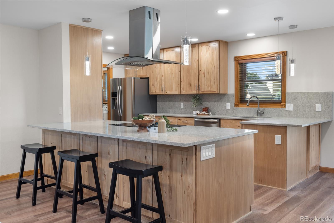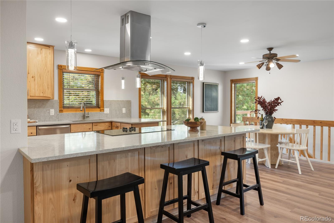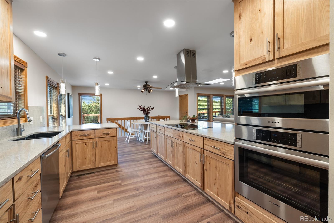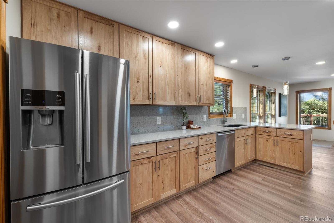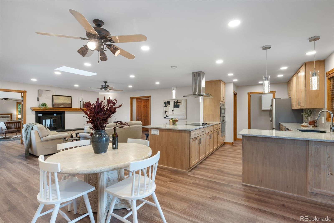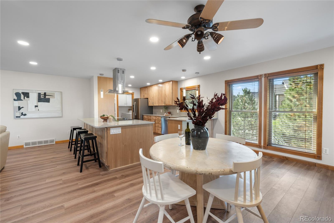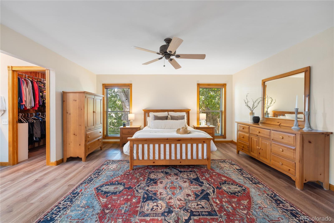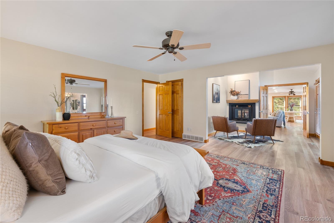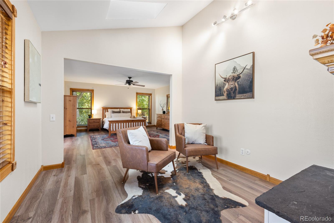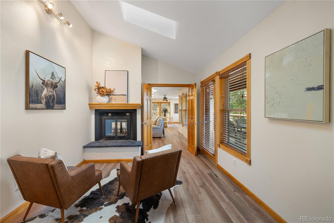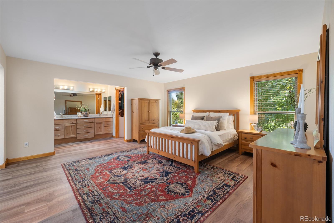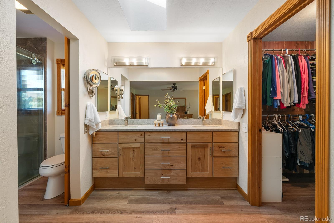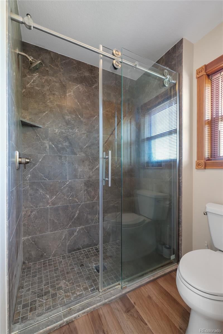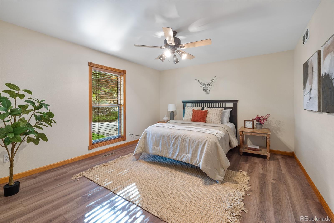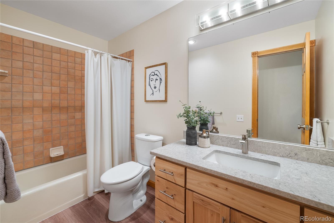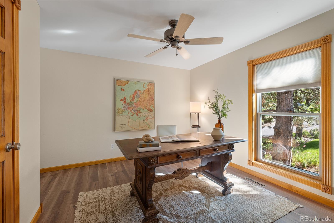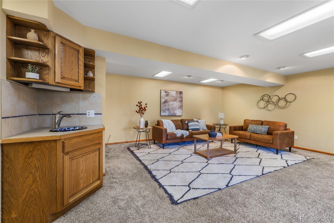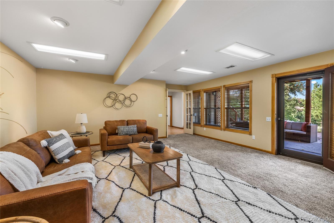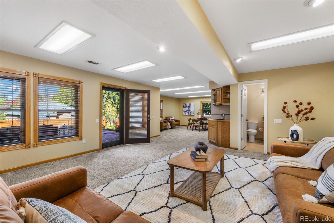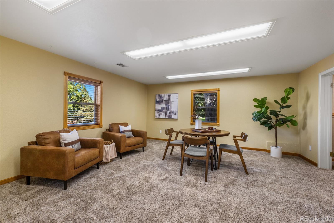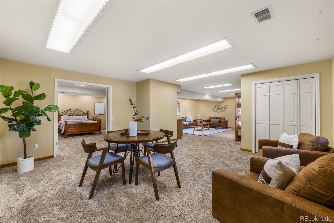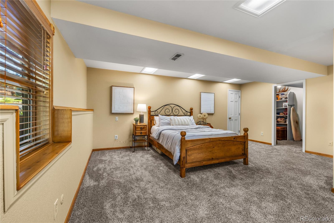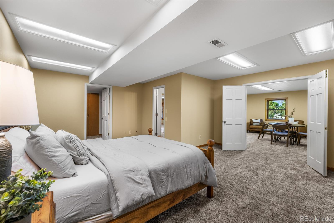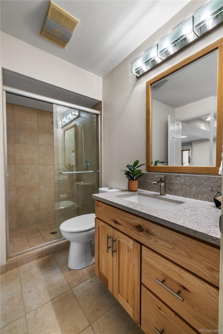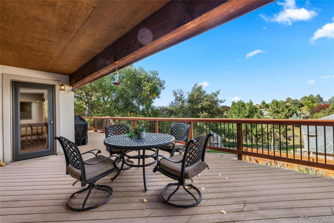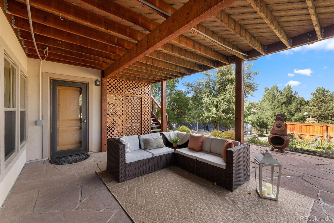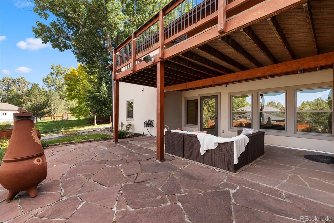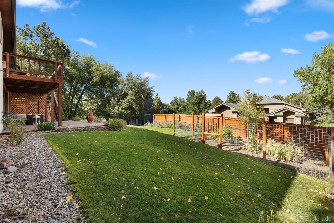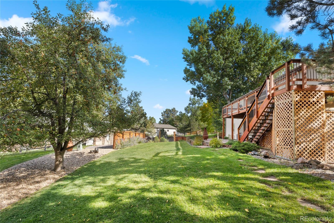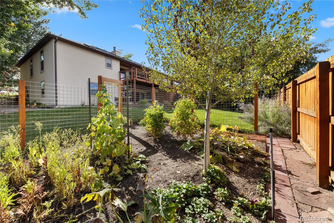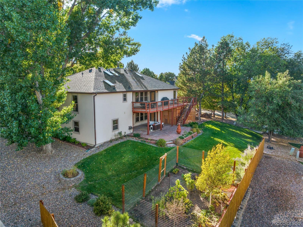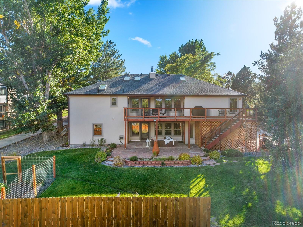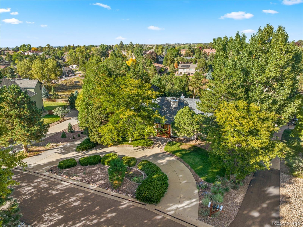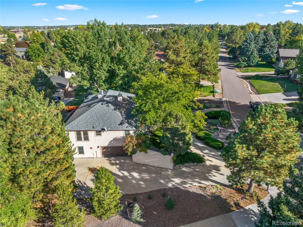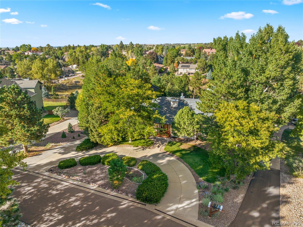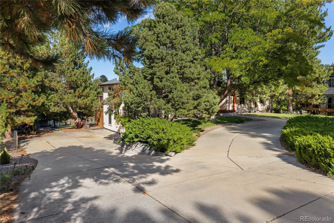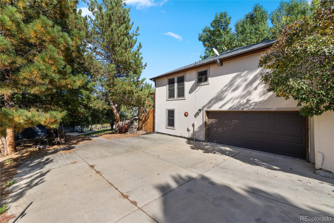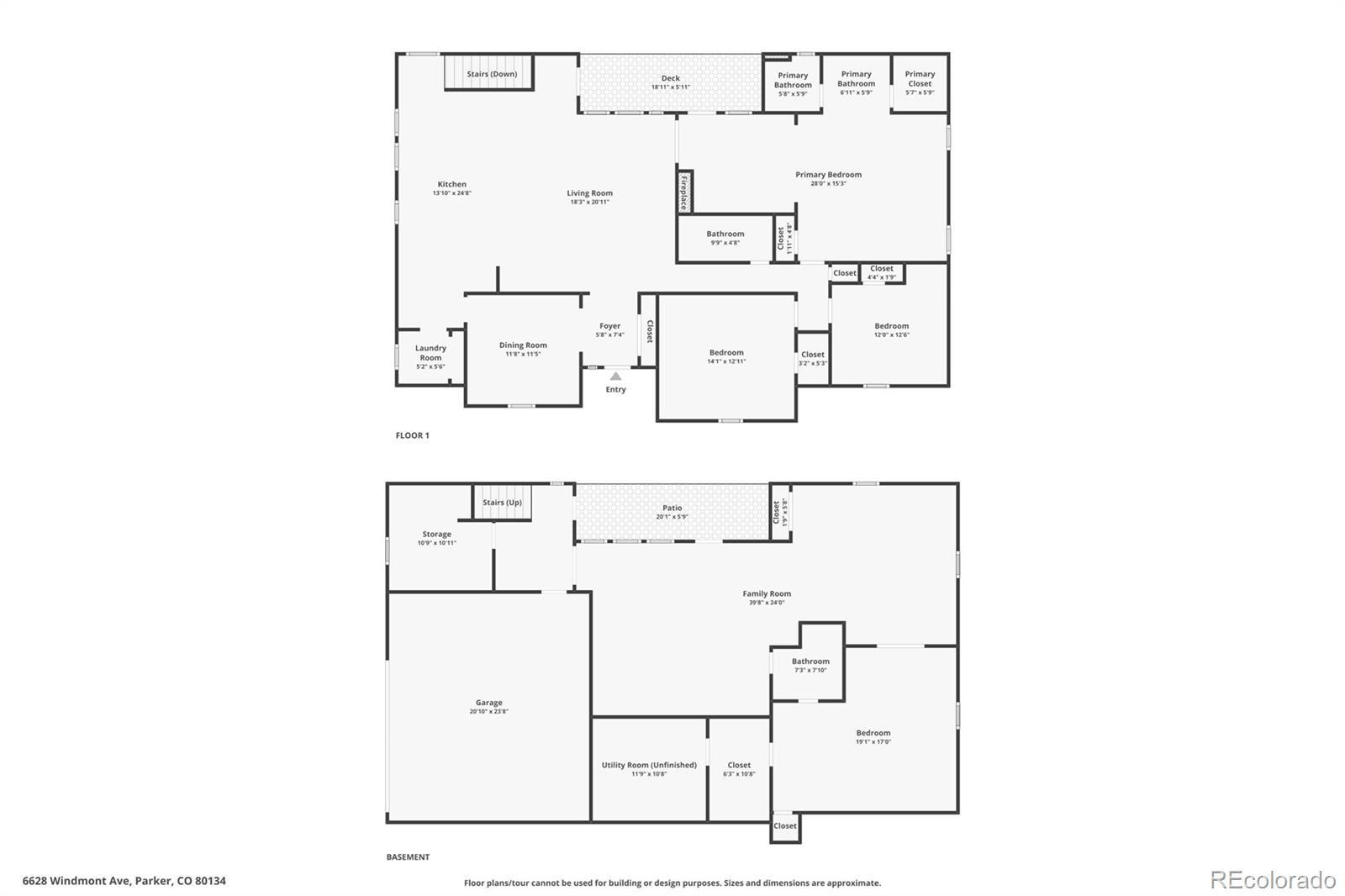Find us on...
Dashboard
- 4 Beds
- 3 Baths
- 2,082 Sqft
- .36 Acres
New Search X
6628 N Windmont Avenue
Discover your private retreat in The Pinery. This stunning 4-bedroom, 3-bath ranch-style home sits on a pristine, tree-filled lot with lush foliage and a charming circle driveway, creating a true Colorado oasis. Step inside to find a thoughtfully updated interior that blends comfort, style, and function. The kitchen and bathrooms were tastefully renovated in 2020 and feature Bosch appliances, quartz countertops, and a large peninsula perfect for gathering. New flooring throughout (2025) adds a fresh, modern touch. The main level offers both formal and casual dining areas, ideal for everything from family meals to entertaining guests. The oversized primary suite feels like a retreat, complete with a cozy fireplace and sitting area—your own private escape at the end of the day. The spacious walk-out basement provides endless possibilities, whether you envision a game room, home theater, gym, or guest suite. Step outside to enjoy the tranquil setting from your deck, or spend your afternoons gardening and soaking in the peaceful surroundings. With its blend of updates, space, and natural beauty, this home offers the perfect balance of modern living and serene Colorado charm.
Listing Office: eXp Realty, LLC 
Essential Information
- MLS® #2202613
- Price$799,900
- Bedrooms4
- Bathrooms3.00
- Full Baths1
- Square Footage2,082
- Acres0.36
- Year Built1983
- TypeResidential
- Sub-TypeSingle Family Residence
- StyleTraditional
- StatusPending
Community Information
- Address6628 N Windmont Avenue
- SubdivisionPinery
- CityParker
- CountyDouglas
- StateCO
- Zip Code80134
Amenities
- AmenitiesPlayground, Trail(s)
- Parking Spaces2
- # of Garages2
Interior
- HeatingForced Air
- CoolingCentral Air
- FireplaceYes
- # of Fireplaces1
- StoriesOne
Interior Features
Ceiling Fan(s), Eat-in Kitchen, Open Floorplan, Primary Suite, Smoke Free, Walk-In Closet(s)
Appliances
Dishwasher, Disposal, Dryer, Gas Water Heater, Microwave, Refrigerator, Self Cleaning Oven, Washer
Exterior
- RoofComposition
Lot Description
Irrigated, Landscaped, Many Trees, Sprinklers In Front, Sprinklers In Rear
School Information
- DistrictDouglas RE-1
- ElementaryNortheast
- MiddleSagewood
- HighPonderosa
Additional Information
- Date ListedOctober 8th, 2025
- ZoningPDU
Listing Details
 eXp Realty, LLC
eXp Realty, LLC
 Terms and Conditions: The content relating to real estate for sale in this Web site comes in part from the Internet Data eXchange ("IDX") program of METROLIST, INC., DBA RECOLORADO® Real estate listings held by brokers other than RE/MAX Professionals are marked with the IDX Logo. This information is being provided for the consumers personal, non-commercial use and may not be used for any other purpose. All information subject to change and should be independently verified.
Terms and Conditions: The content relating to real estate for sale in this Web site comes in part from the Internet Data eXchange ("IDX") program of METROLIST, INC., DBA RECOLORADO® Real estate listings held by brokers other than RE/MAX Professionals are marked with the IDX Logo. This information is being provided for the consumers personal, non-commercial use and may not be used for any other purpose. All information subject to change and should be independently verified.
Copyright 2025 METROLIST, INC., DBA RECOLORADO® -- All Rights Reserved 6455 S. Yosemite St., Suite 500 Greenwood Village, CO 80111 USA
Listing information last updated on October 28th, 2025 at 5:48am MDT.

