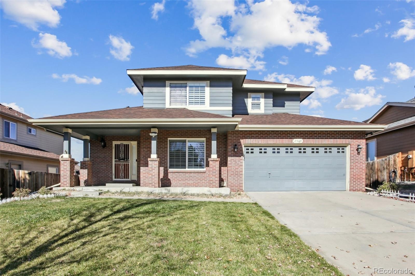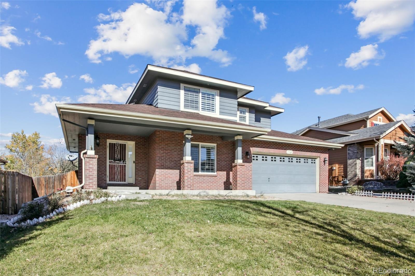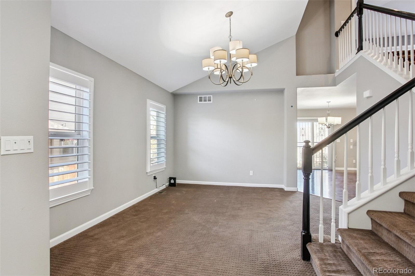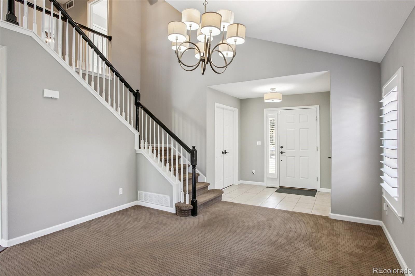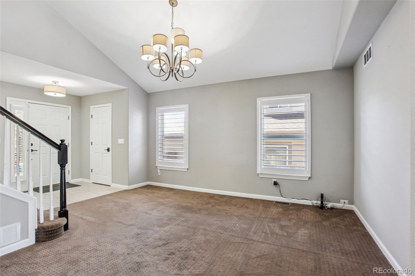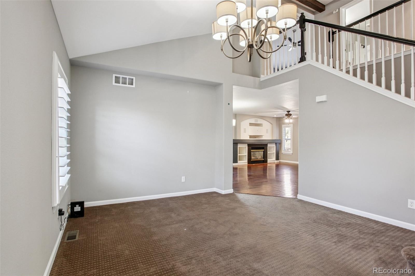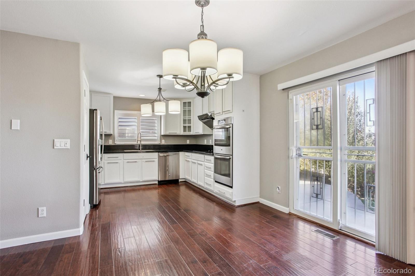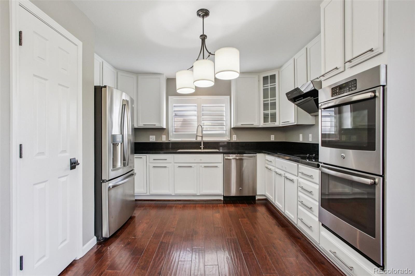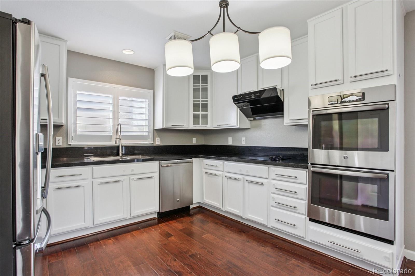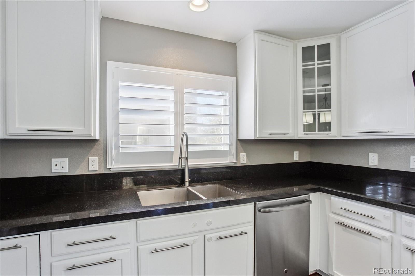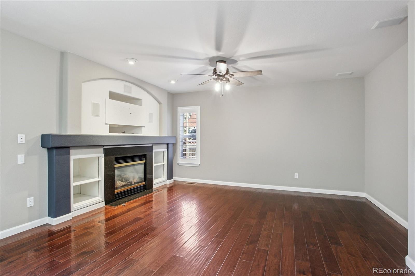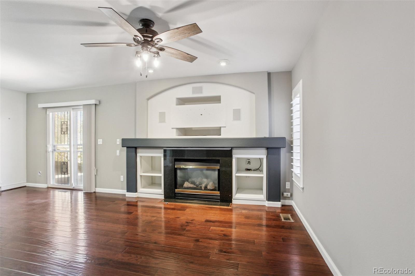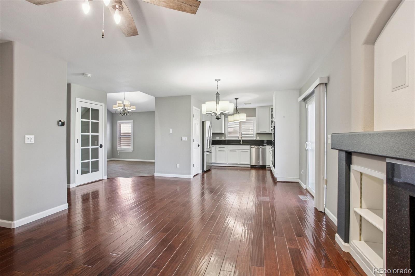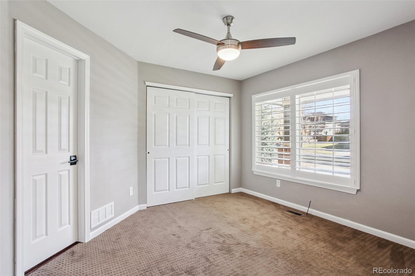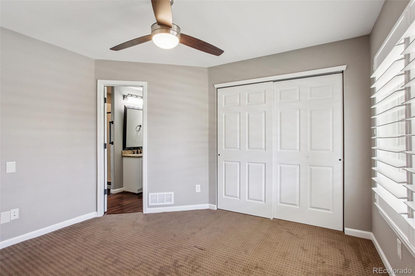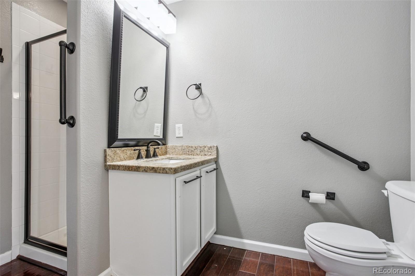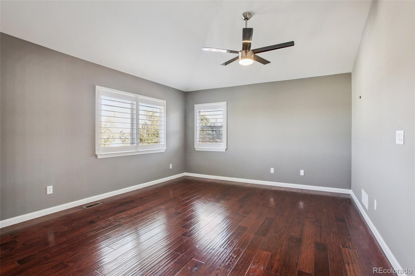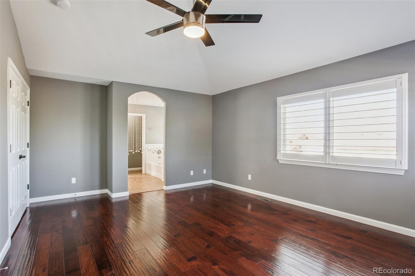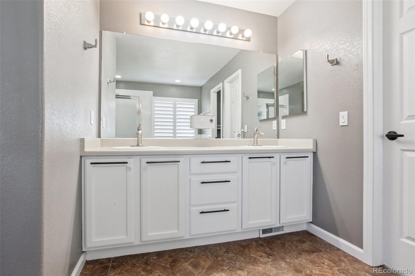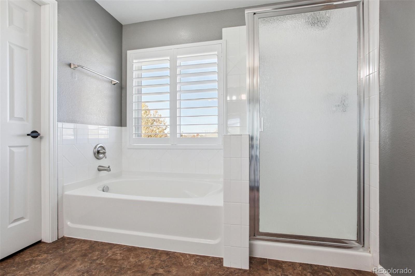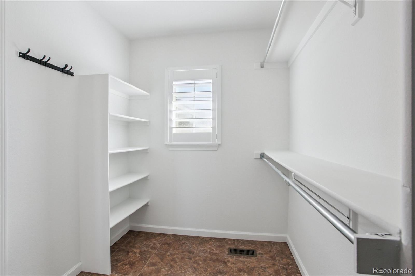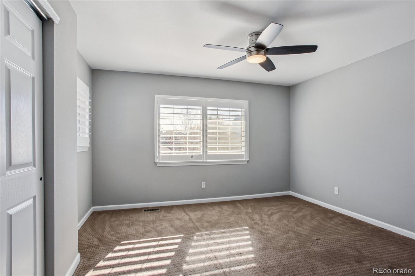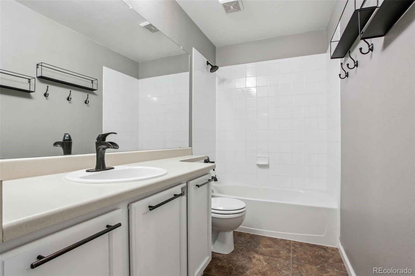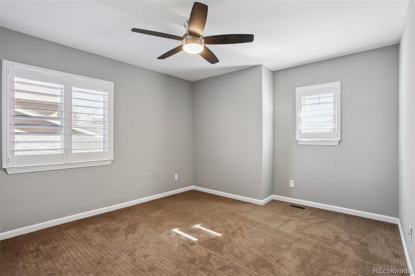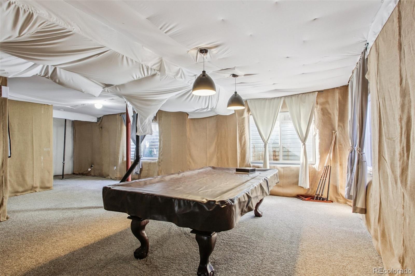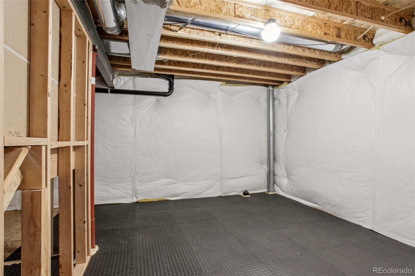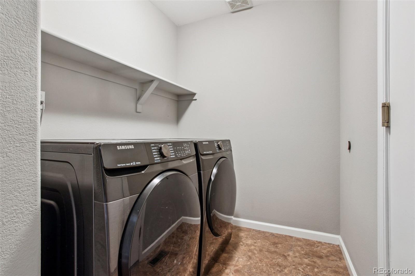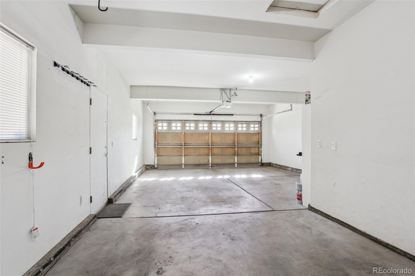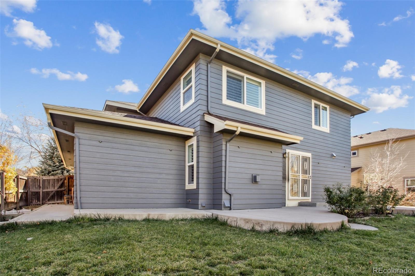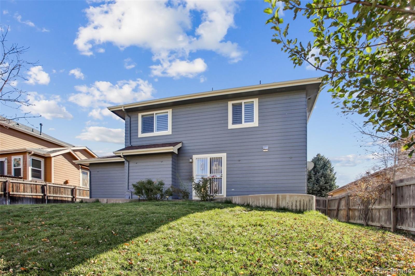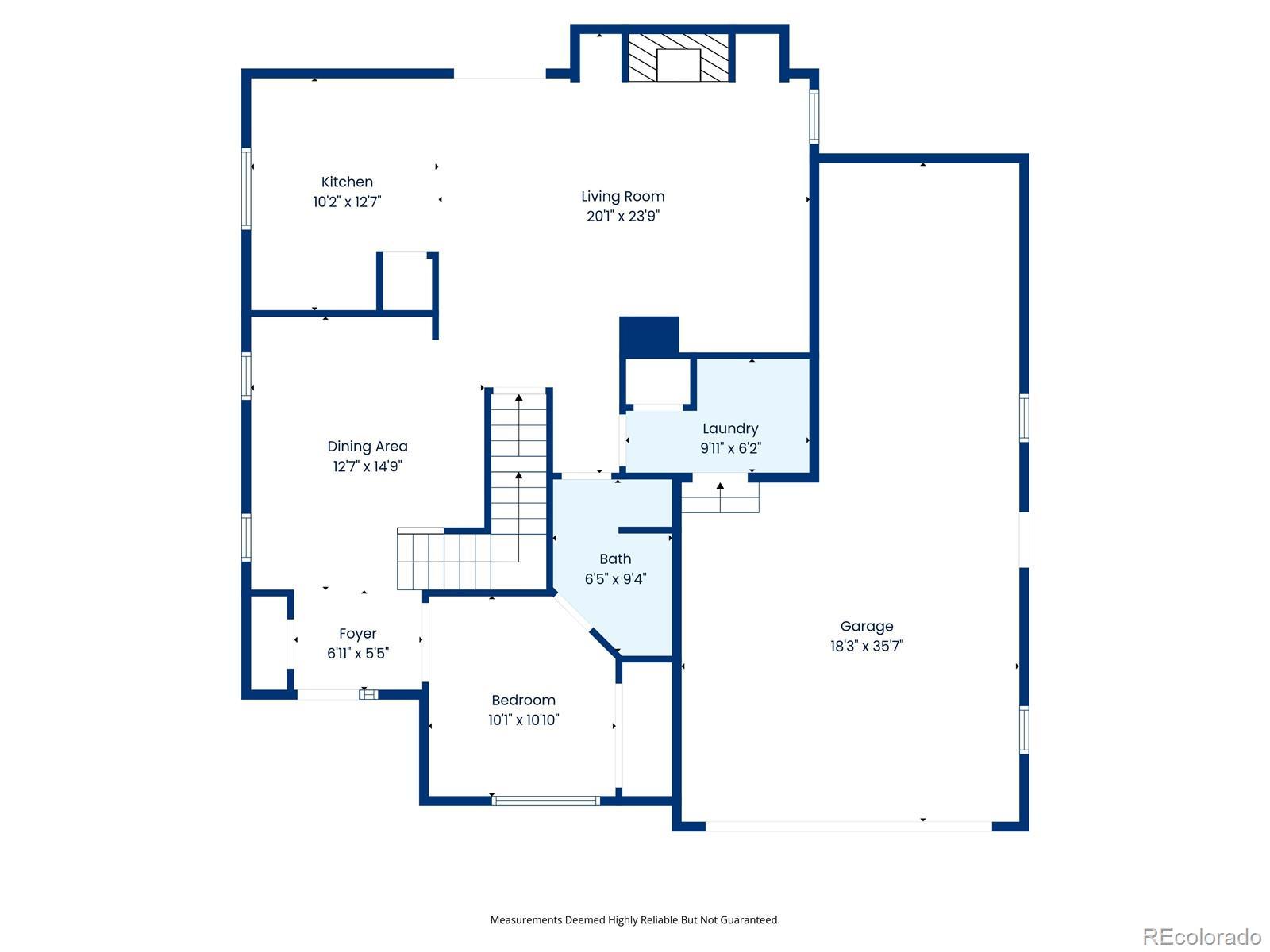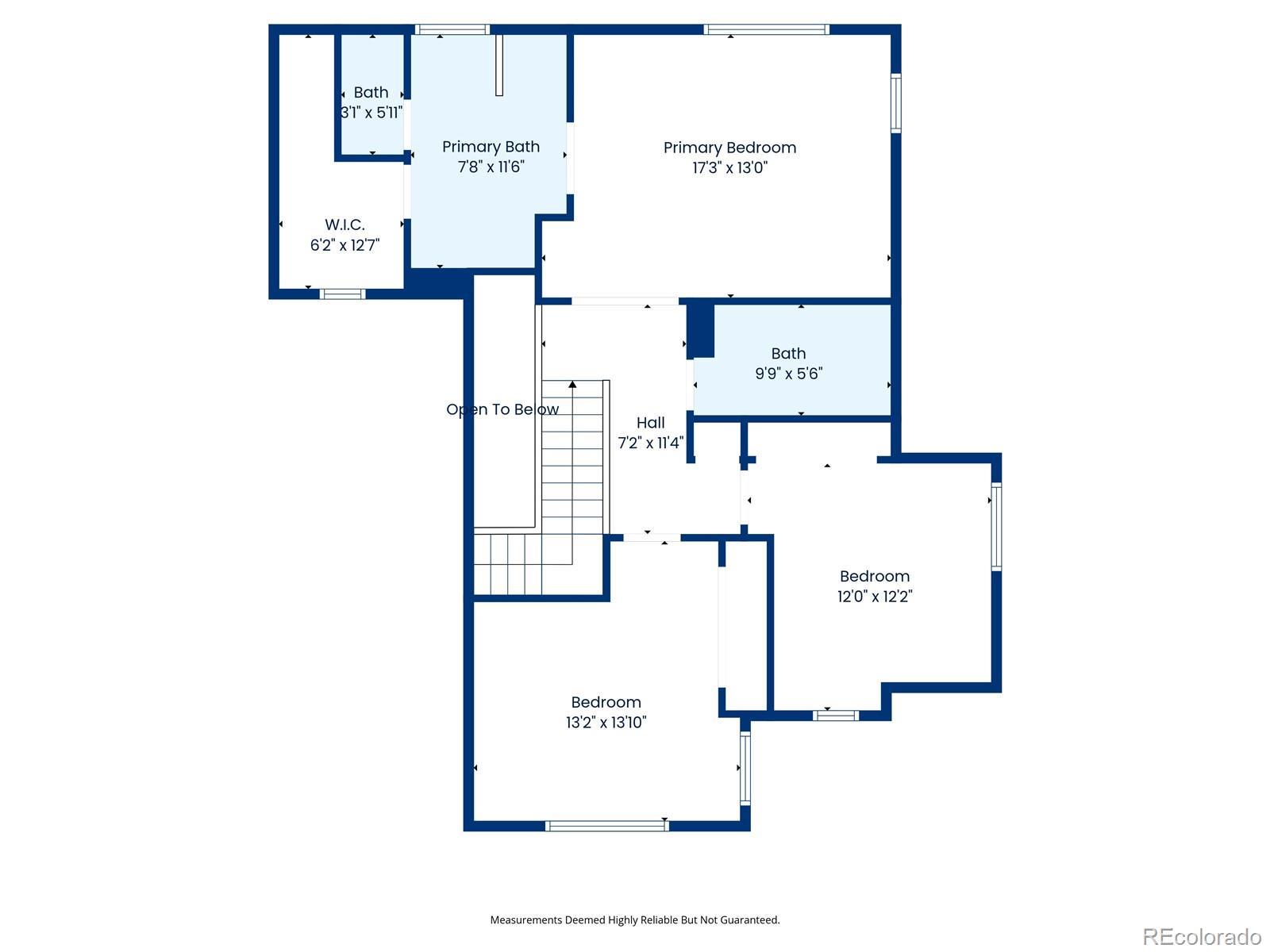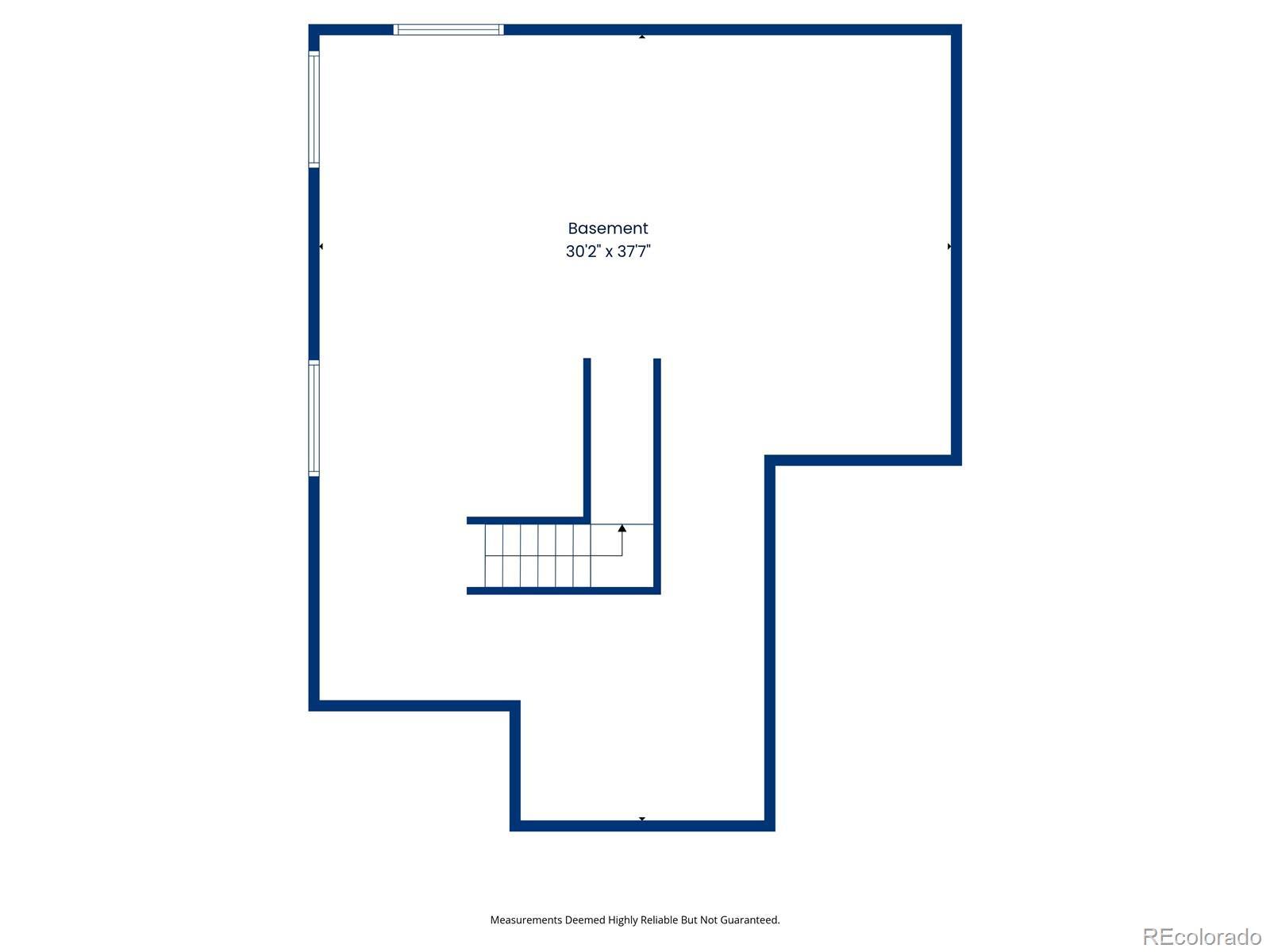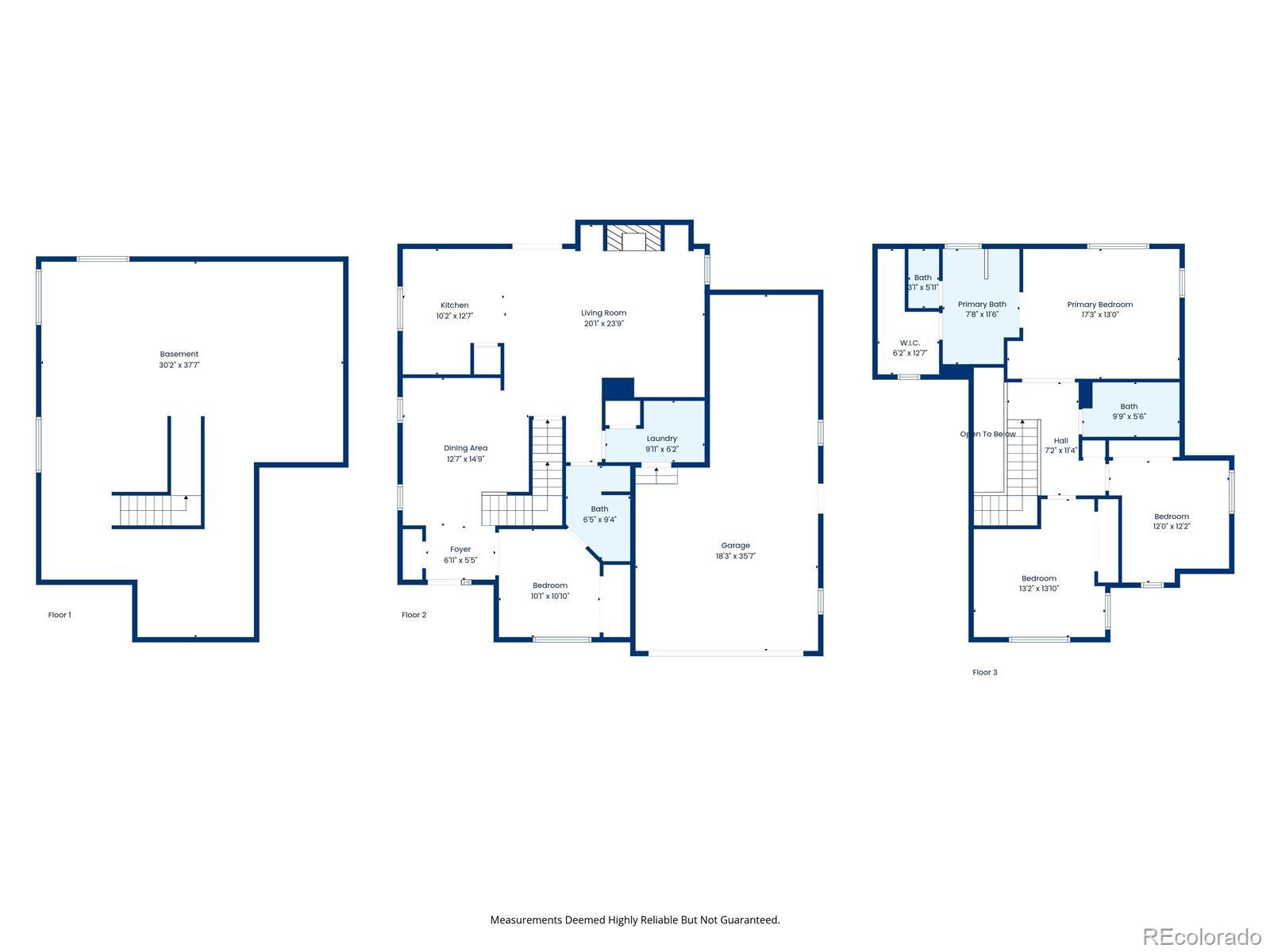Find us on...
Dashboard
- 4 Beds
- 3 Baths
- 2,055 Sqft
- .16 Acres
New Search X
2569 S Flanders Court
Welcome to this beautiful move-in ready 2-story home in Aurora-Sterling Hills! The home has a paid off Solar Panel System which can save you a lot on your electricity bill! This home features 4 bedrooms and 3 baths, and 3 car garages! As you walk in, enjoy the tall ceilings with exposed beams, light and bright living room! Large open kitchen with an eat-in kitchen area! This gourmet kitchen has beautiful white cabinets, granite countertops, and stainless appliances including double ovens! Spacious family room offers a fireplace with lots of natural lighting! The main floor bedroom can also be used as an office, has a 3/4 bath with a shower, and laundry! Upstairs you’ll find the primary bedroom is well sized with a private 5-piece bath and walk-in closet! The 2 additional good sized bedrooms share another full bath! The unfinished basement is perfect for future expansion! The pool table in the basement comes with the home! Large backyard offers a stamped concrete patio with privacy fence ready for all of your outdoor activities! Newer interior paint, top of the line plantation shutters! Close to school, park, trails, shopping, and restaurants! Don’t miss this opportunity to own a great home!
Listing Office: Brokers Guild Real Estate 
Essential Information
- MLS® #2203341
- Price$599,000
- Bedrooms4
- Bathrooms3.00
- Full Baths2
- Square Footage2,055
- Acres0.16
- Year Built2002
- TypeResidential
- Sub-TypeSingle Family Residence
- StatusActive
Community Information
- Address2569 S Flanders Court
- SubdivisionSterling Hills
- CityAurora
- CountyArapahoe
- StateCO
- Zip Code80013
Amenities
- Parking Spaces3
- # of Garages3
Utilities
Cable Available, Electricity Available, Electricity Connected, Internet Access (Wired), Natural Gas Available, Natural Gas Connected, Phone Available
Interior
- HeatingForced Air, Natural Gas
- CoolingCentral Air
- FireplaceYes
- # of Fireplaces1
- FireplacesFamily Room, Gas, Gas Log
- StoriesTwo
Interior Features
Ceiling Fan(s), Five Piece Bath, Granite Counters, High Ceilings, Primary Suite, Smart Thermostat, Walk-In Closet(s)
Appliances
Cooktop, Dishwasher, Disposal, Double Oven, Dryer, Gas Water Heater, Range Hood, Refrigerator, Washer
Exterior
- Exterior FeaturesPrivate Yard
- Lot DescriptionLevel
- RoofComposition
Windows
Double Pane Windows, Window Coverings
School Information
- DistrictAdams-Arapahoe 28J
- ElementarySide Creek
- MiddleMrachek
- HighRangeview
Additional Information
- Date ListedNovember 6th, 2025
Listing Details
 Brokers Guild Real Estate
Brokers Guild Real Estate
 Terms and Conditions: The content relating to real estate for sale in this Web site comes in part from the Internet Data eXchange ("IDX") program of METROLIST, INC., DBA RECOLORADO® Real estate listings held by brokers other than RE/MAX Professionals are marked with the IDX Logo. This information is being provided for the consumers personal, non-commercial use and may not be used for any other purpose. All information subject to change and should be independently verified.
Terms and Conditions: The content relating to real estate for sale in this Web site comes in part from the Internet Data eXchange ("IDX") program of METROLIST, INC., DBA RECOLORADO® Real estate listings held by brokers other than RE/MAX Professionals are marked with the IDX Logo. This information is being provided for the consumers personal, non-commercial use and may not be used for any other purpose. All information subject to change and should be independently verified.
Copyright 2025 METROLIST, INC., DBA RECOLORADO® -- All Rights Reserved 6455 S. Yosemite St., Suite 500 Greenwood Village, CO 80111 USA
Listing information last updated on November 13th, 2025 at 12:04pm MST.

