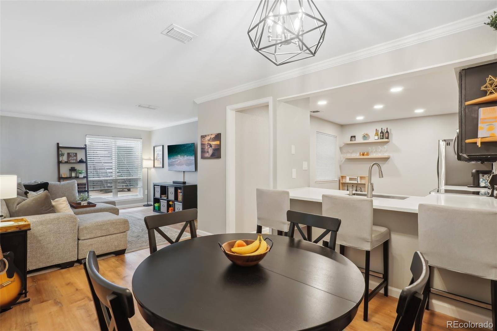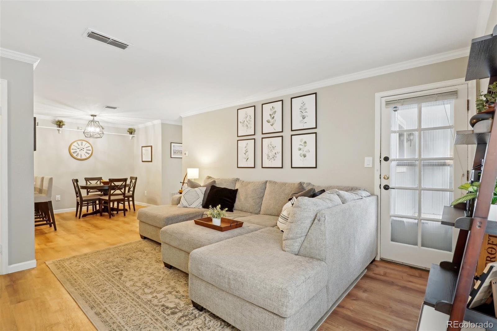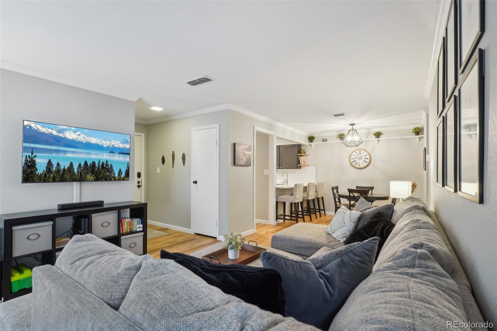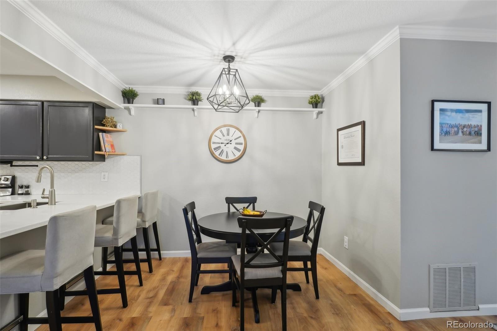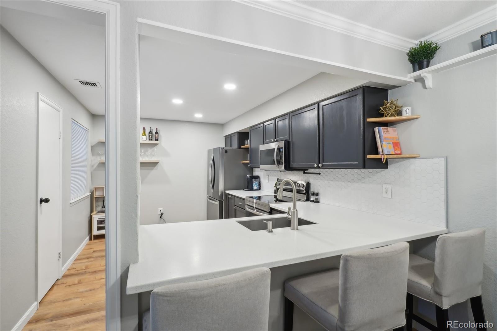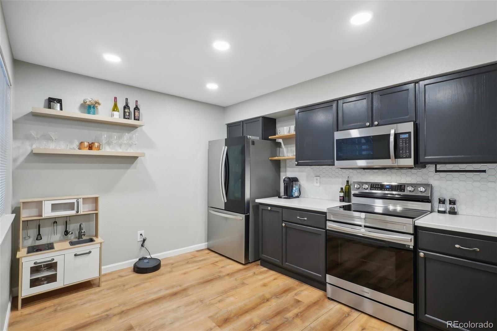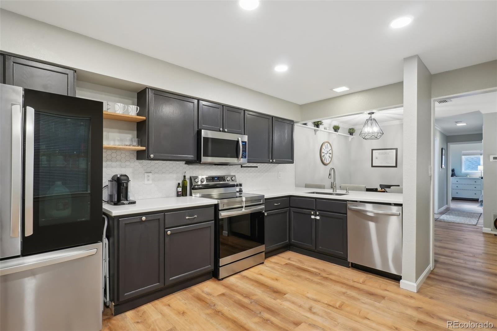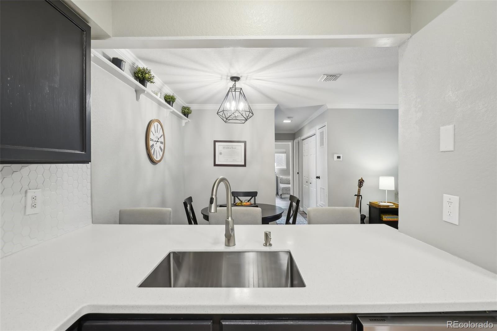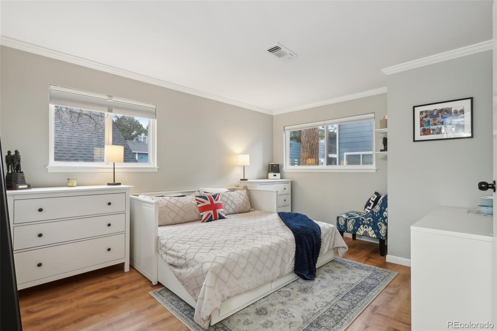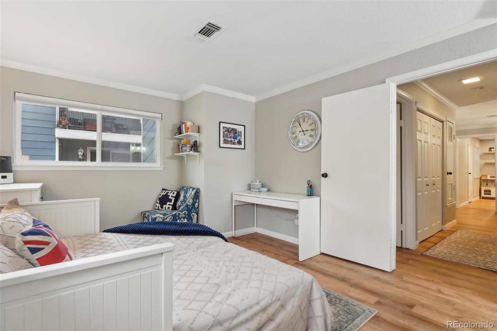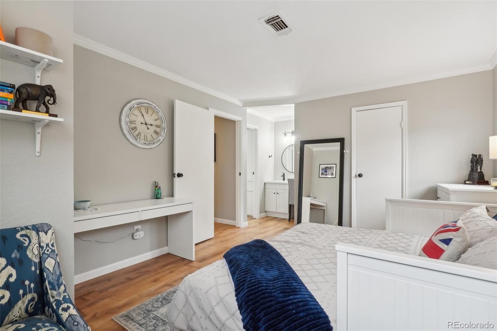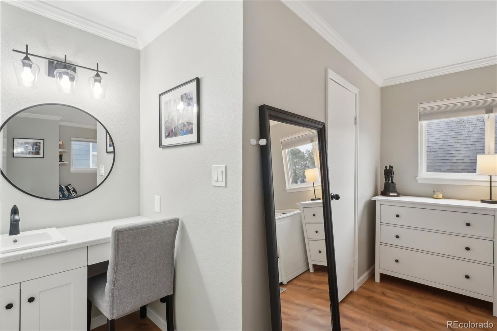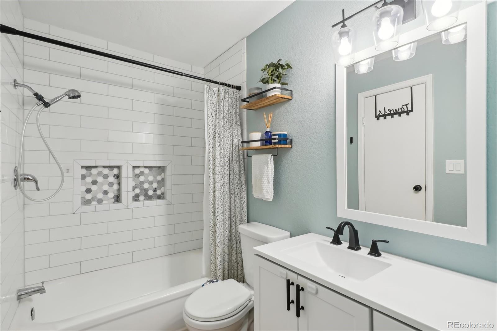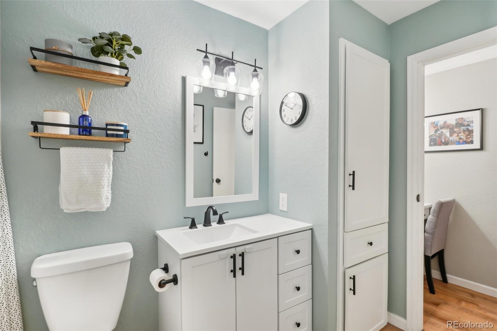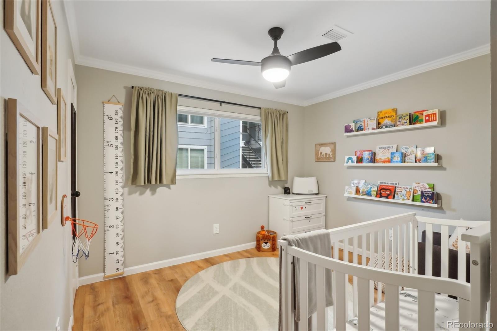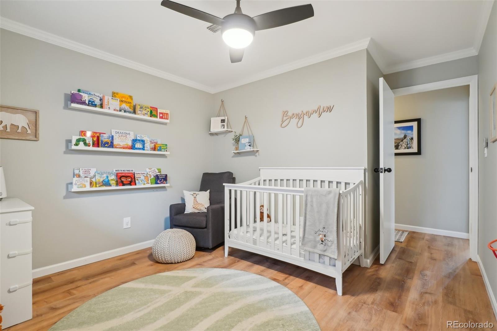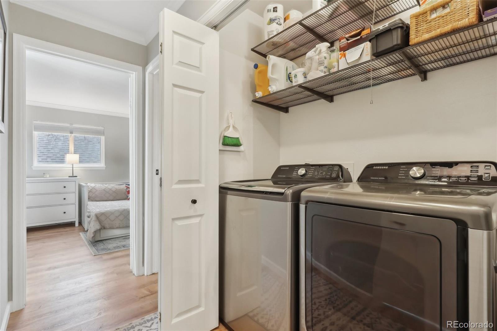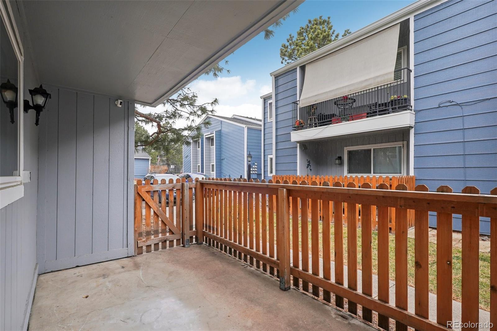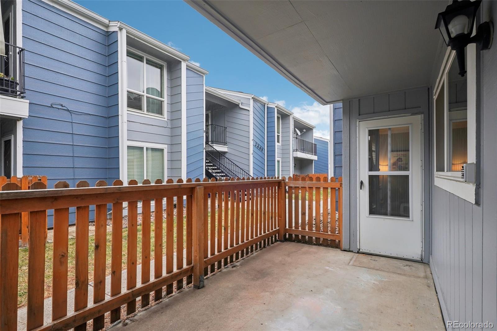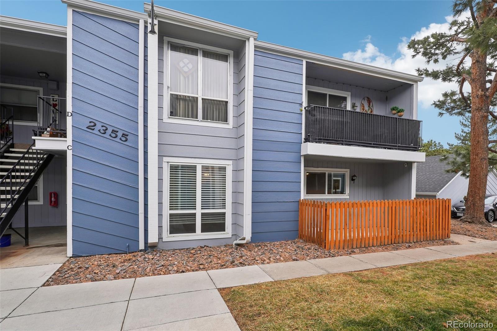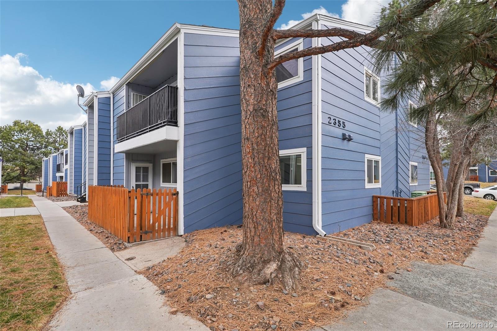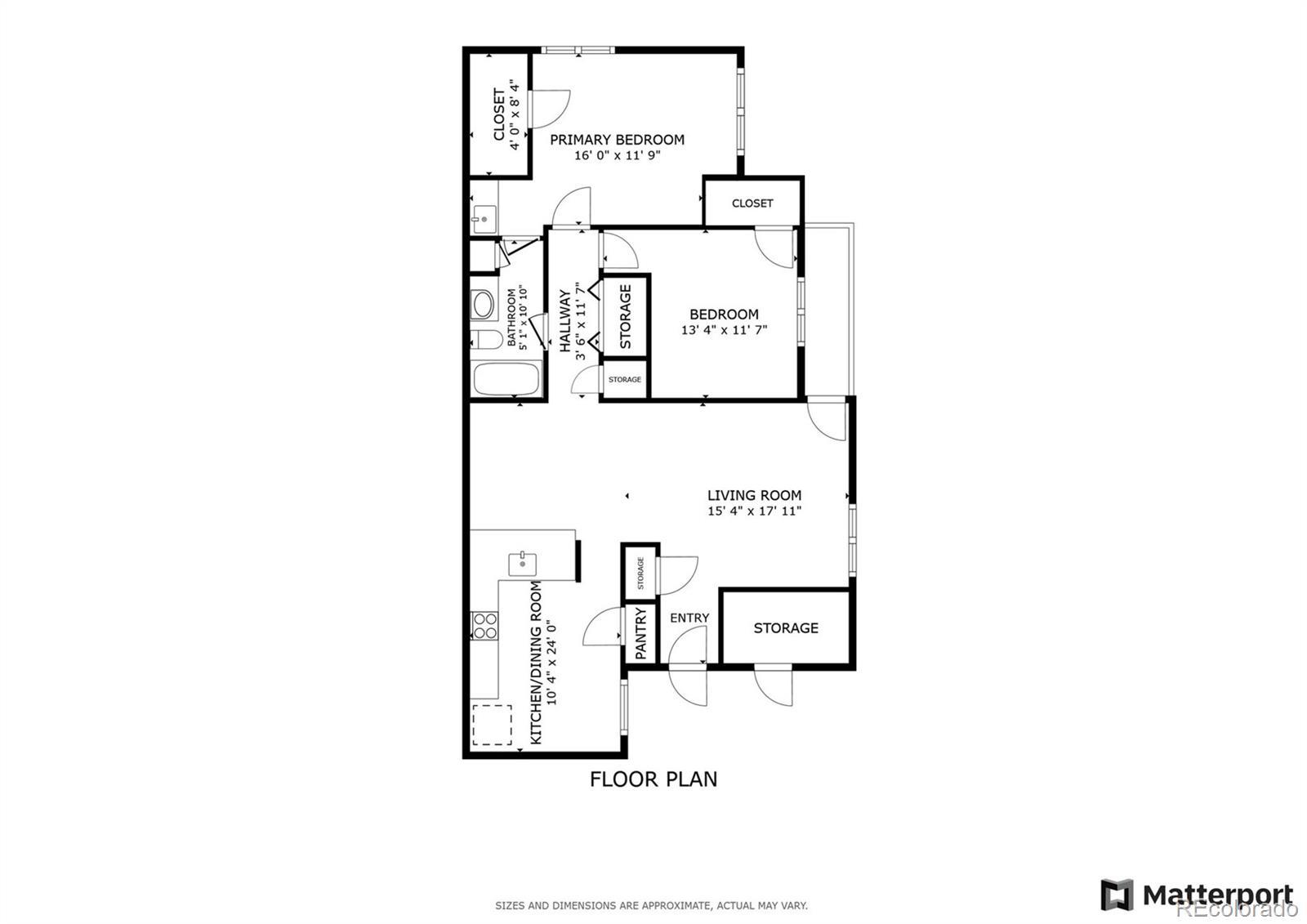Find us on...
Dashboard
- $315k Price
- 2 Beds
- 1 Bath
- 1,031 Sqft
New Search X
2355 E Geddes Avenue C24
This fully remodeled ground-floor home showcases a modern design with quality finishes throughout. The spacious living and dining areas feature new luxury vinyl plank flooring, fresh paint, and retextured walls for a clean, contemporary feel. The updated kitchen includes new Samsung and LG appliances, sleek countertops, a stylish backsplash, a reconfigured passthrough, and recessed lighting on dimmers. Both bedrooms have been upgraded, with the primary featuring a new vanity, sink, and lighting, along with custom top-down-bottom-up double-celled blinds, while the second bedroom includes a remote-controlled ceiling fan and matching custom blinds. The bathroom has new tile, a modern vanity, and updated light fixtures. Additional highlights include a laundry closet with custom Elfa shelving and a new oversized Samsung washer and dryer, a large entryway closet, and a full-size pantry. Outside, an enclosed patio and a convenient outdoor storage room add extra functionality. Located near the community pool and parking, this home is steps away from Southglenn, Cherry Knolls, and DeKoevend Parks, with nearby trails and Arapahoe High School fields just moments away. HOA includes gas, heating, water/sewage, trash, and snow removal. With thoughtful upgrades and a prime location, this home is ready to impress!
Listing Office: Redfin Corporation 
Essential Information
- MLS® #2208631
- Price$315,000
- Bedrooms2
- Bathrooms1.00
- Full Baths1
- Square Footage1,031
- Acres0.00
- Year Built1975
- TypeResidential
- Sub-TypeCondominium
- StatusActive
Community Information
- Address2355 E Geddes Avenue C24
- SubdivisionSouthglenn Commons
- CityLittleton
- CountyArapahoe
- StateCO
- Zip Code80122
Amenities
- AmenitiesClubhouse, Pool
- Parking Spaces3
- ParkingConcrete, Lighted
Utilities
Cable Available, Electricity Connected, Internet Access (Wired), Natural Gas Connected, Phone Available
Interior
- HeatingForced Air, Natural Gas
- CoolingCentral Air
- StoriesOne
Interior Features
Built-in Features, Ceiling Fan(s), Corian Counters, No Stairs, Pantry, Primary Suite, Smoke Free, Solid Surface Counters, Walk-In Closet(s)
Appliances
Dishwasher, Disposal, Dryer, Microwave, Oven, Refrigerator, Washer
Exterior
- Exterior FeaturesLighting, Rain Gutters
- RoofUnknown
- FoundationSlab
Lot Description
Landscaped, Near Public Transit
Windows
Double Pane Windows, Window Coverings
School Information
- DistrictLittleton 6
- ElementaryGudy Gaskill
- MiddlePowell
- HighArapahoe
Additional Information
- Date ListedMarch 13th, 2025
Listing Details
 Redfin Corporation
Redfin Corporation
Office Contact
nathan@bluematch.com,303-521-8247
 Terms and Conditions: The content relating to real estate for sale in this Web site comes in part from the Internet Data eXchange ("IDX") program of METROLIST, INC., DBA RECOLORADO® Real estate listings held by brokers other than RE/MAX Professionals are marked with the IDX Logo. This information is being provided for the consumers personal, non-commercial use and may not be used for any other purpose. All information subject to change and should be independently verified.
Terms and Conditions: The content relating to real estate for sale in this Web site comes in part from the Internet Data eXchange ("IDX") program of METROLIST, INC., DBA RECOLORADO® Real estate listings held by brokers other than RE/MAX Professionals are marked with the IDX Logo. This information is being provided for the consumers personal, non-commercial use and may not be used for any other purpose. All information subject to change and should be independently verified.
Copyright 2025 METROLIST, INC., DBA RECOLORADO® -- All Rights Reserved 6455 S. Yosemite St., Suite 500 Greenwood Village, CO 80111 USA
Listing information last updated on May 14th, 2025 at 4:04pm MDT.

