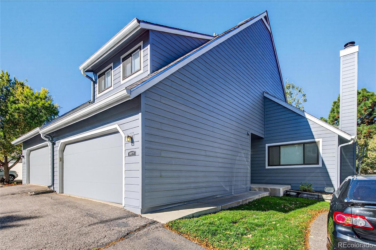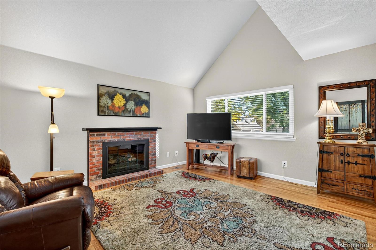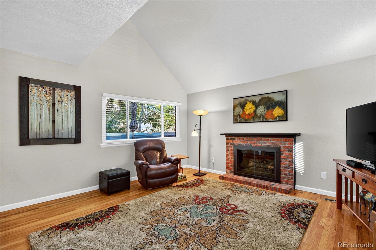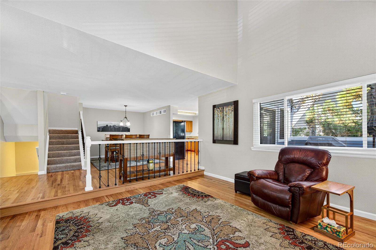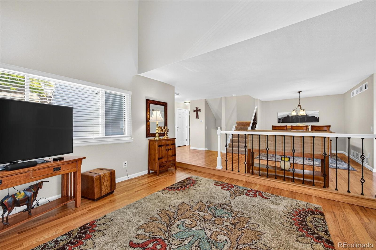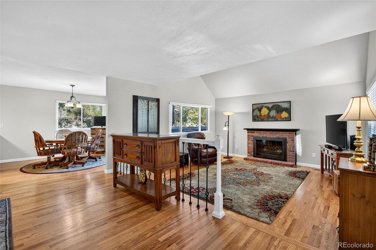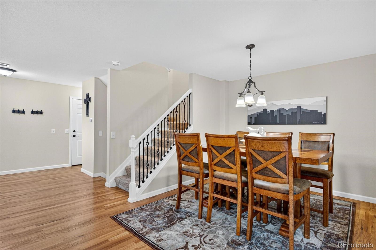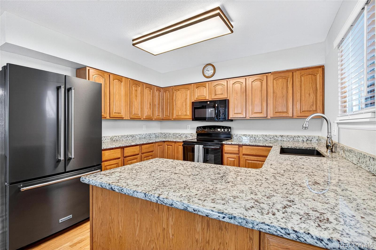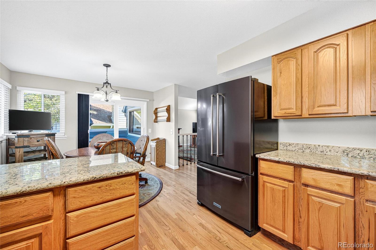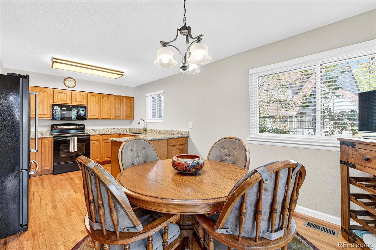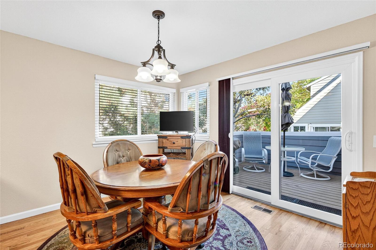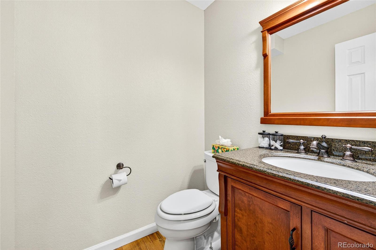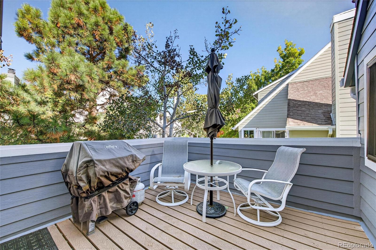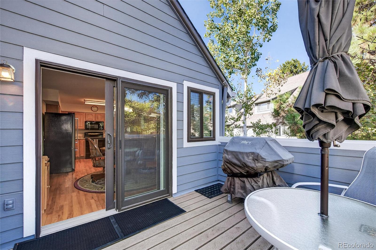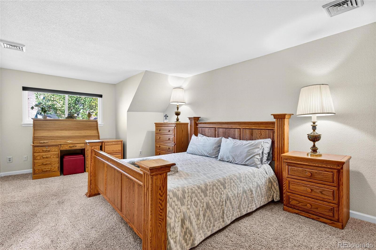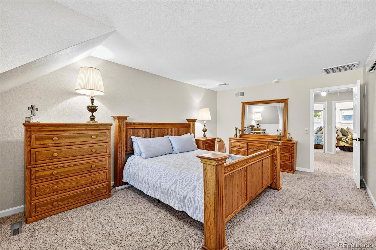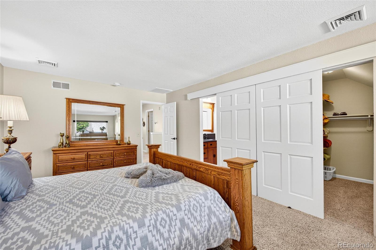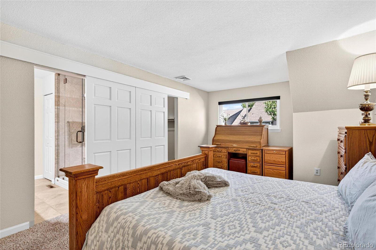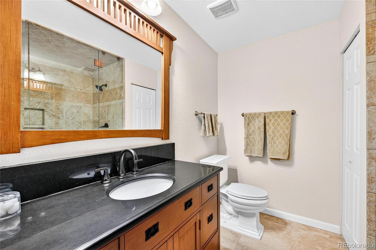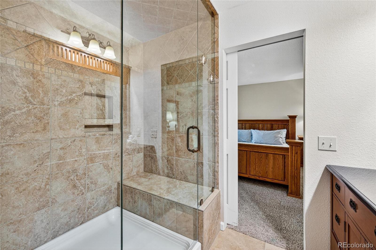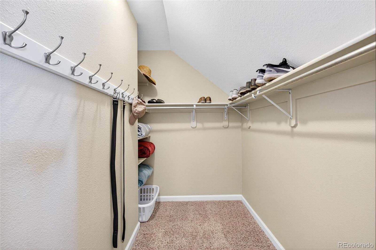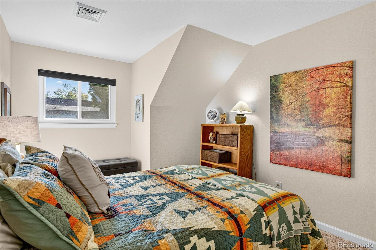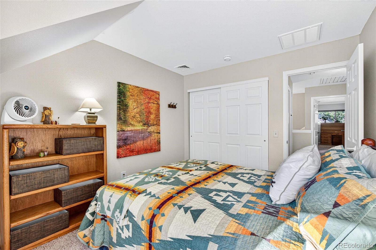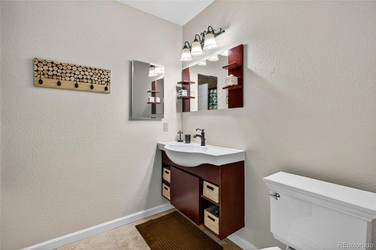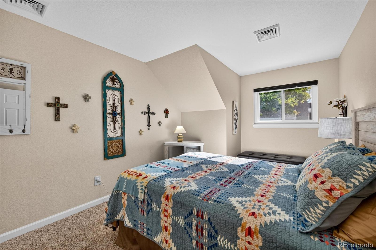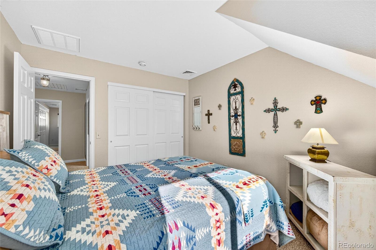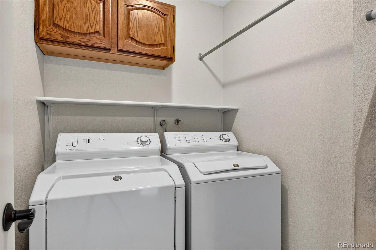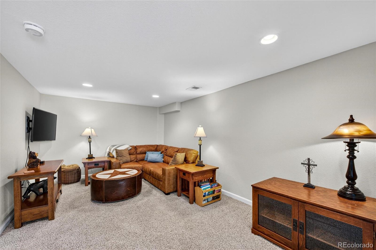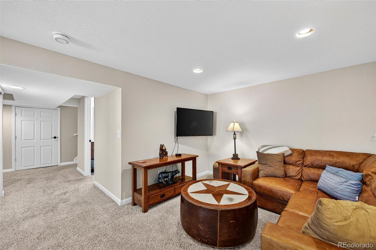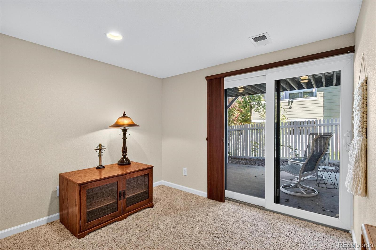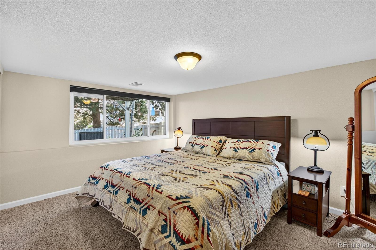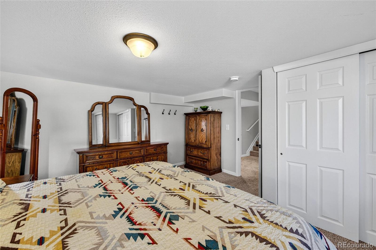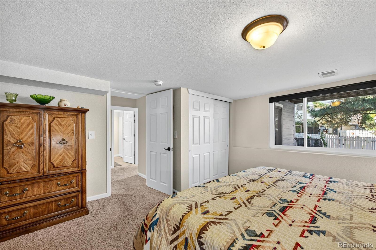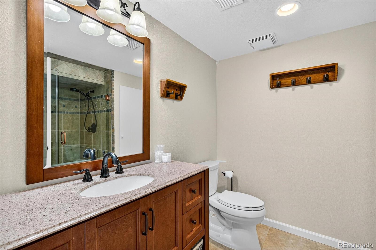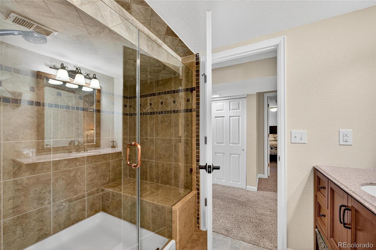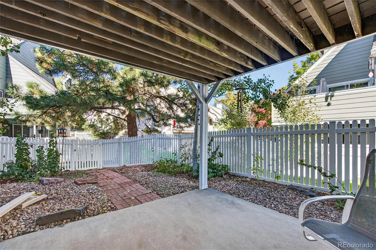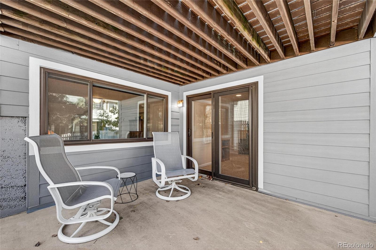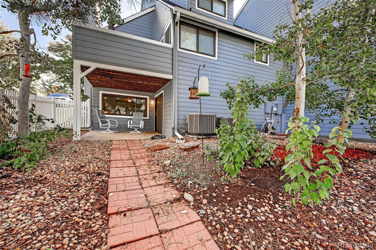Find us on...
Dashboard
- 4 Beds
- 4 Baths
- 2,486 Sqft
- .04 Acres
New Search X
10571 E Spanish Peak
Tucked away on a quiet, neighborly street in the highly sought-after Settlement Townhomes of Ken Caryl Ranch, this charming residence perfectly combines comfort, functionality, and convenience. Thoughtfully updated and truly move-in ready, the home welcomes you with solid oak flooring, vaulted ceilings, and a cozy fireplace that creates a warm and inviting ambiance. The open-concept main living area flows seamlessly into the kitchen, where updated granite countertops provide a clean, timeless aesthetic — ideal for both everyday living and easy entertaining. Just off the kitchen, step outside to a spacious deck, perfect for summer barbecues or relaxing with a morning coffee. Upstairs, you’ll find a primary suite with a private ensuite bath, along with two additional bedrooms, a bathroom, and a conveniently located laundry area. The finished lower level offers even more flexibility with a secondary living space, walk-out access, and a guest bedroom with an additional bath. This level opens to a fully fenced backyard — ideal for pets, play, or simply unwinding in your own private outdoor retreat. Residents enjoy full access to Ken Caryl’s exceptional amenities, including four pools, a community center, multiple parks, pickleball & tennis courts, disc golf, and miles of private open space set in the beautiful foothills.
Listing Office: Real Estate of the Summit 
Essential Information
- MLS® #2212806
- Price$515,000
- Bedrooms4
- Bathrooms4.00
- Half Baths1
- Square Footage2,486
- Acres0.04
- Year Built1978
- TypeResidential
- Sub-TypeTownhouse
- StatusActive
Community Information
- Address10571 E Spanish Peak
- SubdivisionKen Caryl Ranch Plains
- CityLittleton
- CountyJefferson
- StateCO
- Zip Code80127
Amenities
- Parking Spaces3
- ParkingAsphalt
- # of Garages2
Amenities
Clubhouse, Playground, Pool, Tennis Court(s)
Utilities
Cable Available, Electricity Available, Electricity Connected, Internet Access (Wired), Phone Available
Interior
- HeatingForced Air
- CoolingCentral Air
- FireplaceYes
- # of Fireplaces1
- FireplacesGas, Insert, Living Room
- StoriesTri-Level
Interior Features
Granite Counters, High Ceilings, High Speed Internet, Smart Thermostat, Walk-In Closet(s)
Appliances
Dryer, Electric Water Heater, Microwave, Oven
Exterior
- RoofComposition
Exterior Features
Balcony, Private Yard, Rain Gutters
Lot Description
Cul-De-Sac, Greenbelt, Landscaped
Windows
Double Pane Windows, Window Coverings
Foundation
Concrete Perimeter, Slab, Structural
School Information
- DistrictJefferson County R-1
- ElementaryShaffer
- MiddleFalcon Bluffs
- HighChatfield
Additional Information
- Date ListedOctober 9th, 2025
- ZoningP-D
Listing Details
 Real Estate of the Summit
Real Estate of the Summit
 Terms and Conditions: The content relating to real estate for sale in this Web site comes in part from the Internet Data eXchange ("IDX") program of METROLIST, INC., DBA RECOLORADO® Real estate listings held by brokers other than RE/MAX Professionals are marked with the IDX Logo. This information is being provided for the consumers personal, non-commercial use and may not be used for any other purpose. All information subject to change and should be independently verified.
Terms and Conditions: The content relating to real estate for sale in this Web site comes in part from the Internet Data eXchange ("IDX") program of METROLIST, INC., DBA RECOLORADO® Real estate listings held by brokers other than RE/MAX Professionals are marked with the IDX Logo. This information is being provided for the consumers personal, non-commercial use and may not be used for any other purpose. All information subject to change and should be independently verified.
Copyright 2025 METROLIST, INC., DBA RECOLORADO® -- All Rights Reserved 6455 S. Yosemite St., Suite 500 Greenwood Village, CO 80111 USA
Listing information last updated on October 29th, 2025 at 9:33pm MDT.

